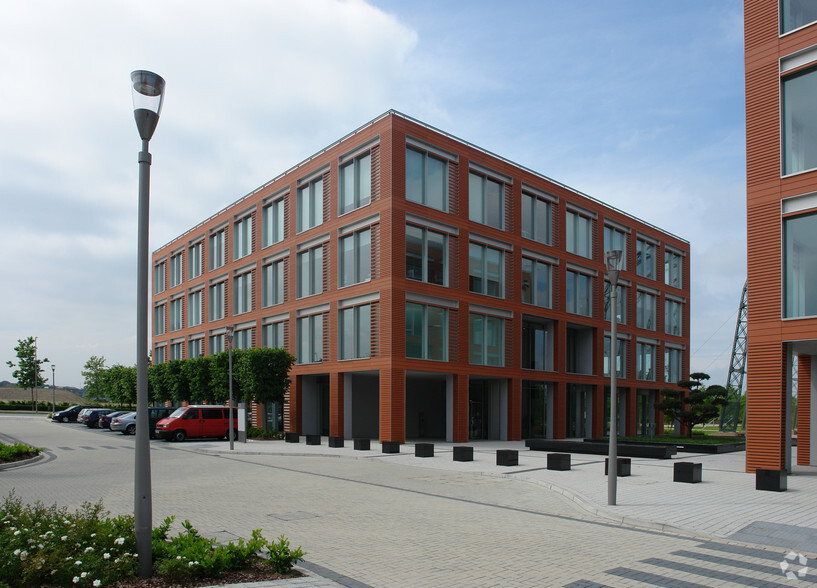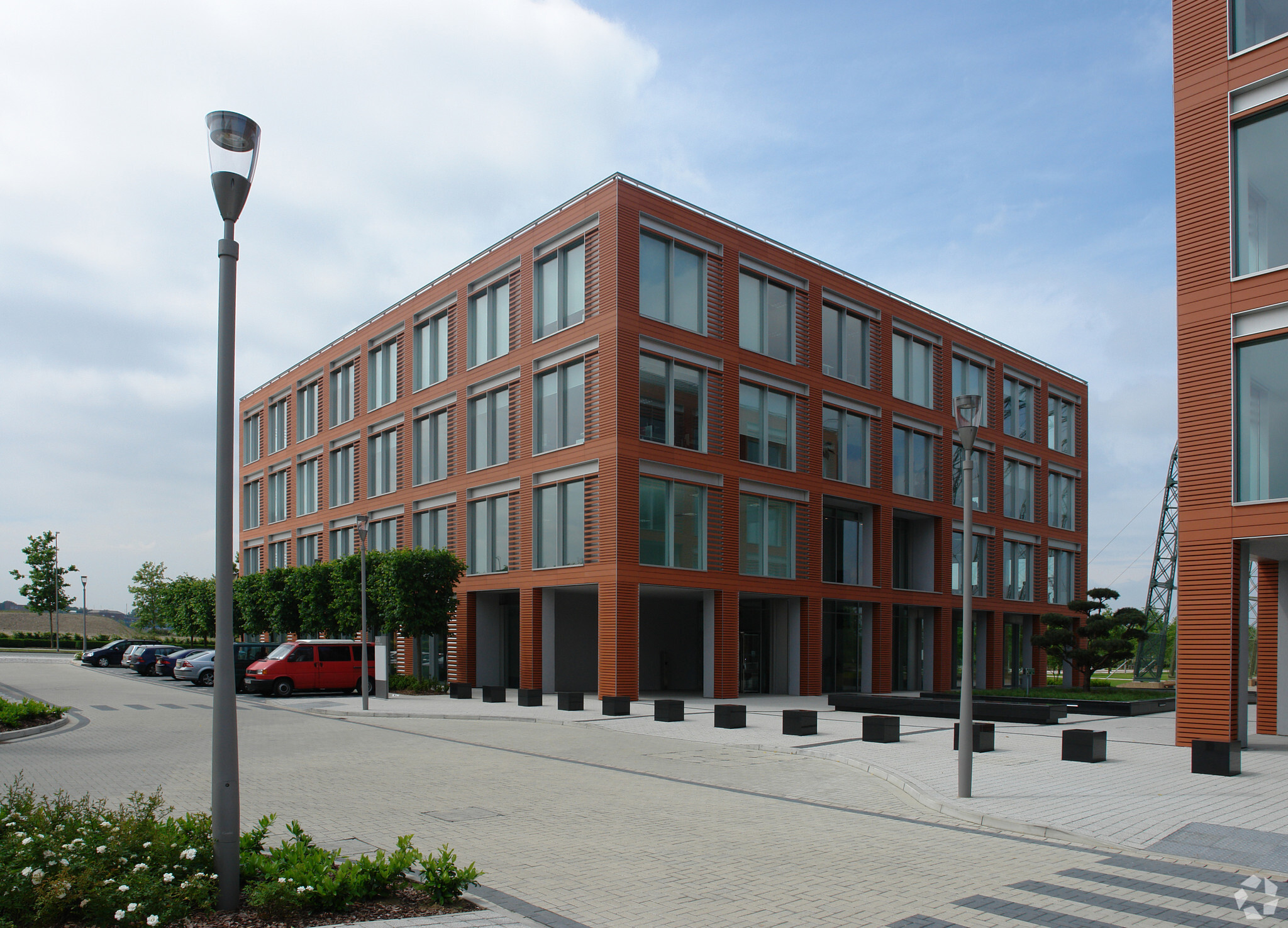
This feature is unavailable at the moment.
We apologize, but the feature you are trying to access is currently unavailable. We are aware of this issue and our team is working hard to resolve the matter.
Please check back in a few minutes. We apologize for the inconvenience.
- LoopNet Team
thank you

Your email has been sent!
200 Fowler Ave
Farnborough GU14 7JP
Farnborough Business Park · Office Property For Lease · 35,771 SF

HIGHLIGHTS
- Situated only minutes from the M3 motorway
- Close to local amenities
- Direct rail links from Farnborough Main and Farnborough North train stations
- Iconic views over the heritage Square
PROPERTY OVERVIEW
200 Fowler Avenue is prominently located on Farnborough Business Park, adjacent to the Aviators Café and Heritage Square. Farnborough Business Park is a leading business park in the South East. Set with in 115 acres, it provides best in class office space along with a diverse amenity offering and events schedule that promotes the wellbeing of its community. Situated only minutes from the M3 motorway and with direct rail links to London Waterloo, Reading & Gatwick Airport; Farnborough Business Park is well connected. The dedicated shuttle bus also provides frequent services to the park from both Farnborough Main and Farnborough North train stations. The park is easily accessible by car as well as by public transport with a shuttle bus service to Farnborough main railway station as well as being an 8 minute walk to the town centre.
- Atrium
- Raised Floor
- Security System
- Air Conditioning

