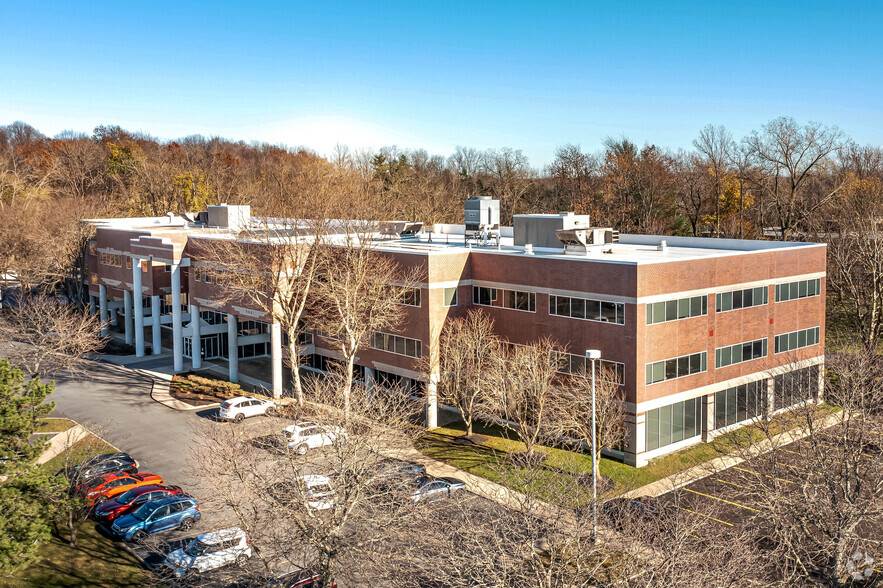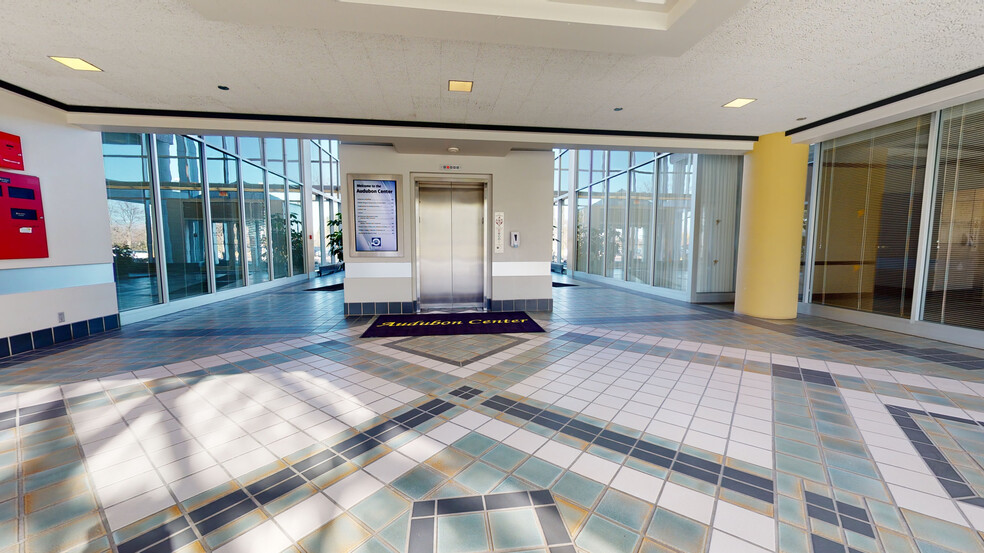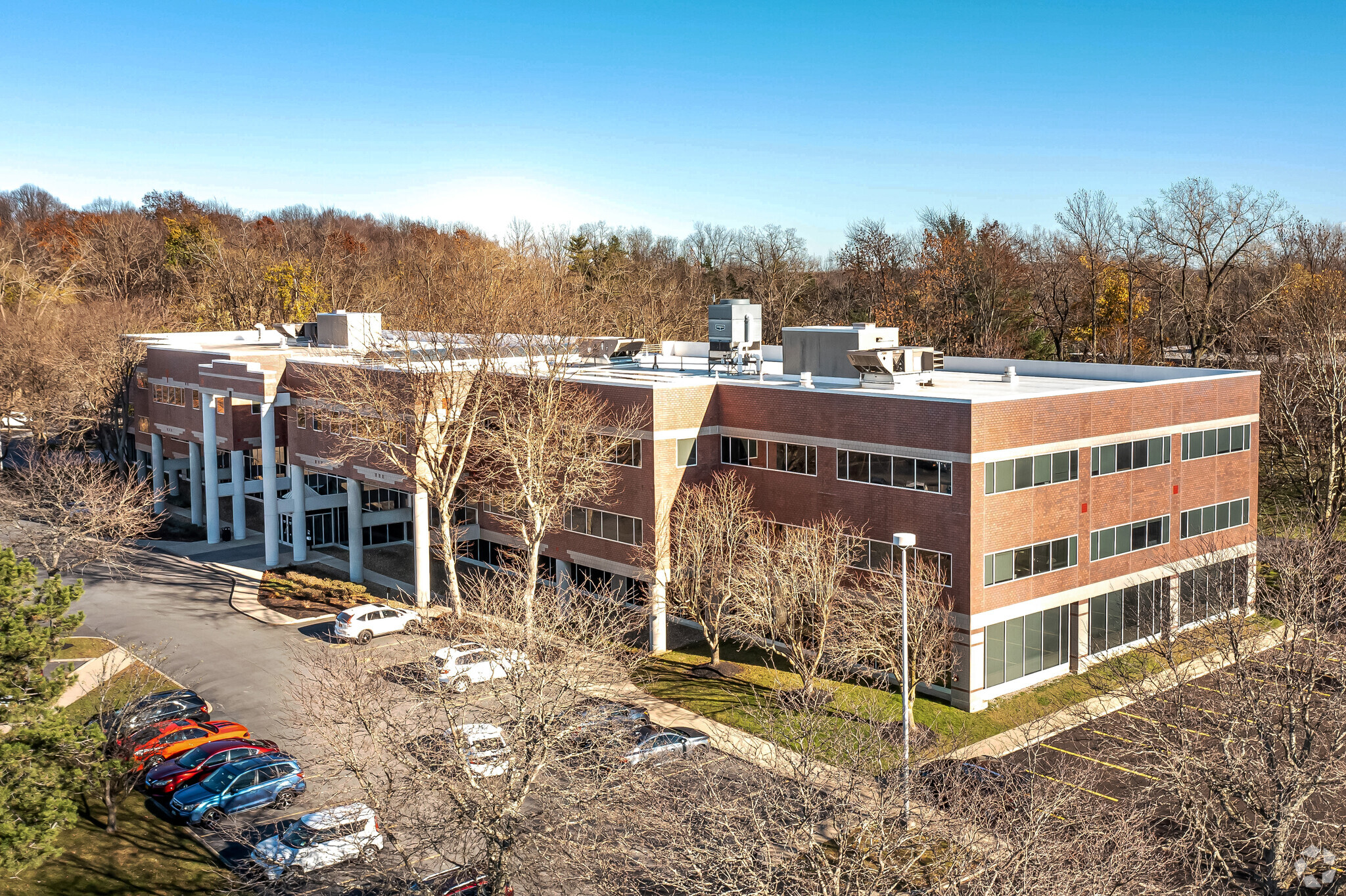Your email has been sent.
Audubon Center 200 John James Audubon Pky 1,355 - 9,134 SF of Office Space Available in Buffalo, NY 14228




HIGHLIGHTS
- Audubon Center offers turnkey suites that are perfect for professionals in the fields of law, financial planning, architecture, accounting, and more.
- Commuters enjoy direct access to Interstate 990, allowing building tenants direct access to Niagara Falls and Buffalo's Central Business District.
- Situated along a major commercial corridor, reach the University at Buffalo's North Campus via walking and biking trails or within a two-minute drive.
- Enjoy an attractive mix of property features, including a natural-light-filled lobby, carpeted suites, free and covered parking spaces, and more.
ALL AVAILABLE SPACES(4)
Display Rental Rate as
- SPACE
- SIZE
- TERM
- RENTAL RATE
- SPACE USE
- CONDITION
- AVAILABLE
- Rate includes utilities, building services and property expenses
- Mostly Open Floor Plan Layout
- Fully Built-Out as Standard Office
- Space is in Excellent Condition
Can be combined with suite 202A that is 4.085 sq ft for a total 7,043 sq ft
- Rate includes utilities, building services and property expenses
- Mostly Open Floor Plan Layout
- Fully Built-Out as Standard Office
- Space is in Excellent Condition
- Rate includes utilities, building services and property expenses
- Mostly Open Floor Plan Layout
- Fully Built-Out as Standard Office
- Space is in Excellent Condition
- Rate includes utilities, building services and property expenses
- Mostly Open Floor Plan Layout
| Space | Size | Term | Rental Rate | Space Use | Condition | Available |
| 1st Floor, Ste 106 | 2,269 SF | Negotiable | $17.00 /SF/YR $1.42 /SF/MO $38,573 /YR $3,214 /MO | Office | Full Build-Out | Now |
| 2nd Floor, Ste 207 | 2,958 SF | Negotiable | $17.00 /SF/YR $1.42 /SF/MO $50,286 /YR $4,191 /MO | Office | Full Build-Out | Now |
| 3rd Floor, Ste 301 | 2,552 SF | Negotiable | $17.00 /SF/YR $1.42 /SF/MO $43,384 /YR $3,615 /MO | Office | Full Build-Out | Now |
| 3rd Floor, Ste 302 | 1,355 SF | Negotiable | $17.00 /SF/YR $1.42 /SF/MO $23,035 /YR $1,920 /MO | Office | - | Now |
1st Floor, Ste 106
| Size |
| 2,269 SF |
| Term |
| Negotiable |
| Rental Rate |
| $17.00 /SF/YR $1.42 /SF/MO $38,573 /YR $3,214 /MO |
| Space Use |
| Office |
| Condition |
| Full Build-Out |
| Available |
| Now |
2nd Floor, Ste 207
| Size |
| 2,958 SF |
| Term |
| Negotiable |
| Rental Rate |
| $17.00 /SF/YR $1.42 /SF/MO $50,286 /YR $4,191 /MO |
| Space Use |
| Office |
| Condition |
| Full Build-Out |
| Available |
| Now |
3rd Floor, Ste 301
| Size |
| 2,552 SF |
| Term |
| Negotiable |
| Rental Rate |
| $17.00 /SF/YR $1.42 /SF/MO $43,384 /YR $3,615 /MO |
| Space Use |
| Office |
| Condition |
| Full Build-Out |
| Available |
| Now |
3rd Floor, Ste 302
| Size |
| 1,355 SF |
| Term |
| Negotiable |
| Rental Rate |
| $17.00 /SF/YR $1.42 /SF/MO $23,035 /YR $1,920 /MO |
| Space Use |
| Office |
| Condition |
| - |
| Available |
| Now |
1st Floor, Ste 106
| Size | 2,269 SF |
| Term | Negotiable |
| Rental Rate | $17.00 /SF/YR |
| Space Use | Office |
| Condition | Full Build-Out |
| Available | Now |
- Rate includes utilities, building services and property expenses
- Fully Built-Out as Standard Office
- Mostly Open Floor Plan Layout
- Space is in Excellent Condition
2nd Floor, Ste 207
| Size | 2,958 SF |
| Term | Negotiable |
| Rental Rate | $17.00 /SF/YR |
| Space Use | Office |
| Condition | Full Build-Out |
| Available | Now |
Can be combined with suite 202A that is 4.085 sq ft for a total 7,043 sq ft
- Rate includes utilities, building services and property expenses
- Fully Built-Out as Standard Office
- Mostly Open Floor Plan Layout
- Space is in Excellent Condition
3rd Floor, Ste 301
| Size | 2,552 SF |
| Term | Negotiable |
| Rental Rate | $17.00 /SF/YR |
| Space Use | Office |
| Condition | Full Build-Out |
| Available | Now |
- Rate includes utilities, building services and property expenses
- Fully Built-Out as Standard Office
- Mostly Open Floor Plan Layout
- Space is in Excellent Condition
3rd Floor, Ste 302
| Size | 1,355 SF |
| Term | Negotiable |
| Rental Rate | $17.00 /SF/YR |
| Space Use | Office |
| Condition | - |
| Available | Now |
- Rate includes utilities, building services and property expenses
- Mostly Open Floor Plan Layout
MATTERPORT 3D TOURS
PROPERTY OVERVIEW
Audubon Center, located at 200 John James Audubon Parkway, offers a well-established professional office location in Buffalo, New York. The building spans 82,667 square feet across three stories and is perfect for legal, accounting, architectural, and financial planning professionals. Available offices are move-in ready, and several suites can be combined to create a larger footprint. Commuters benefit from hassle-free Interstate 990 connectivity within a two-minute drive, leading to Downtown Buffalo in 21 minutes and Niagara Falls in 27 minutes. Situated in the Audubon New Community, the property is adjacent to the Amherst Public Library, Amherst Police Department, the Town of Amherst Court, and the Amherst Center for Senior Services. The property is also within a two-minute drive of the University at Buffalo's North Campus. Employees looking for a shopping excursion are a 15-minute drive to Walden Galleria, Buffalo's largest destination for shopping, dining, and entertainment, with retail favorites such as Anthropologie, Michael Kors, and Zara. Guests and employees also enjoy proximity to quick eats, including Tim Hortons and Lebro's Restaurant, within a four-minute drive. Audubon Center is primed for the professional looking for a turnkey experience with convenient access to everything that Buffalo has to offer.
- Reception
- Drop Ceiling
- Air Conditioning
PROPERTY FACTS
NEARBY AMENITIES
RESTAURANTS |
|||
|---|---|---|---|
| Taste Of Lebanon | - | - | 13 min walk |
| Tim Hortons | Cafe | $ | 14 min walk |
| Pho Cafe | Cafe | $$ | 17 min walk |
RETAIL |
||
|---|---|---|
| Bank of America | Bank | 17 min walk |
| Dollar General | Dollar/Variety/Thrift | 17 min walk |
| Rite Aid | Drug Store | 19 min walk |
HOTELS |
|
|---|---|
| Fairfield Inn |
107 rooms
6 min drive
|
| Staybridge Suites |
102 rooms
6 min drive
|
ABOUT NORTH
This area is composed of a variety of towns directly to the north of Buffalo’s downtown, encompassing the cities of Amherst and Getzville as well as portions of the city of Buffalo. It is well connected to the region’s highway system, with access to I-290 and I-990 and Routes 5 and 62, allowing easy access to well-educated and affluent Buffalo suburbs.
This area is also home to the main campus of the University of Buffalo, one of the two flagship campuses of the State University of New York System. The school’s enrollment of 32,000 students concentrated in a variety of fields, including law, engineering, and management. Insurance and financial firms occupy a notable portion of office space in the area. Geico is the largest tenant in the area, followed closely by Citigroup.
End users and their clients have access to The Boulevard, which is anchored by Trader Joe's, Bed Bath & Beyond, and Best Buy. The Boulevard is adjacent to the Boulevard Mall, which is anchored by JCPenney and Macy's.
LEASING TEAM
James Knight, Associate Real Estate Broker
Mr. Knight began his real estate career with J.M. Jayson & Company/Realmark Partnerships in 1985 as a financial analyst and later buyer of syndicated investment properties. He became a Real Estate Broker in 1989 and a Certified Real Estate Appraiser in 1994. He had been associated with RealtyUSA, Hanna Commercial Real Estate, and most recently joined the MJ Peterson Commercial Division.
Professional Experience
Throughout Mr. Knight’s 35+ year career in real estate he has served as a Broker/Consultant, Property Manager, Appraiser and Tax Grievance Advisor having represented several local, regional and national clients. He is a ITI and New York State Certified real estate and appraisal instructor.
Clients
Mr. Knight also developed solid professional relationships working with companies and agencies such as Key Bank, Willcare, Ecology and Environment, Airsep, Medaille College, Ciminelli Development, Uniland Development, Benderson Development and other numerous parties in the banking, manufacturing, legal, medical and government fields.
Professional Affiliations
Buffalo Niagara Association of Realtors (President 2008)
New York State Association of Realtors (Regional Vice President 2013-2014)
National Association of Realtors (Director 2008)
New York State Commercial Association of Realtors - WNY Chapter (President 2012-2013)
New York State Society of Real Estate Appraisers (Board of Governors 2012-2015)
New York State Assessor’s Association
Education
Mr. Knight graduated from Canisius College with a Bachelor of Science Degree in Finance and the American Institute of Banking Management Certification Program.
On a community level, Mr. Knight has served on the Board of Directors of the Buffalo City Mission’s Corporate Compassion Roundtable, Canisius College Alumni Board of Directors and volunteered and worked with Habitat for Humanity, Town of Tonawanda’s Chamber of Commerce, assessment review board, economic development council and the Ride for Roswell.
Bret Llewellyn, General Manager
ABOUT THE OWNER


OTHER PROPERTIES IN THE MJ PETERSON REAL ESTATE PORTFOLIO
Presented by

Audubon Center | 200 John James Audubon Pky
Hmm, there seems to have been an error sending your message. Please try again.
Thanks! Your message was sent.









