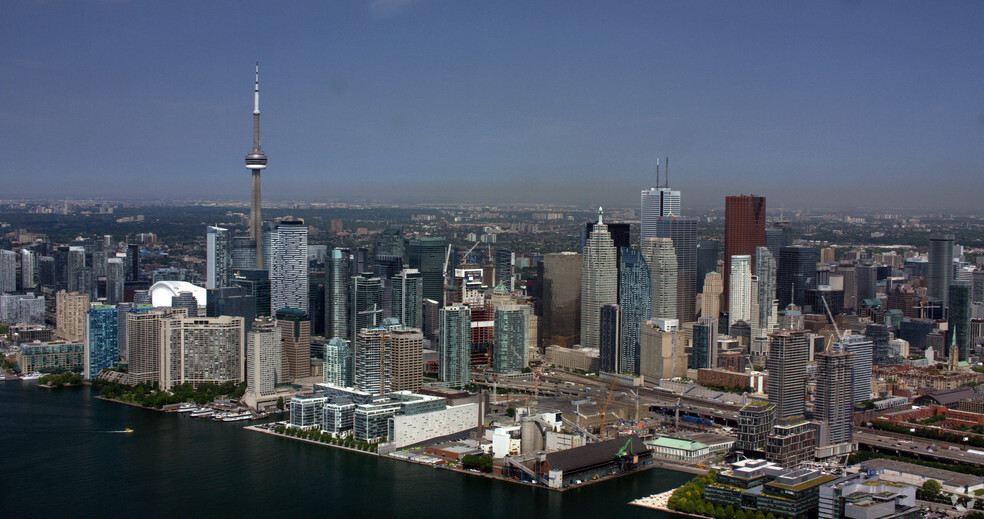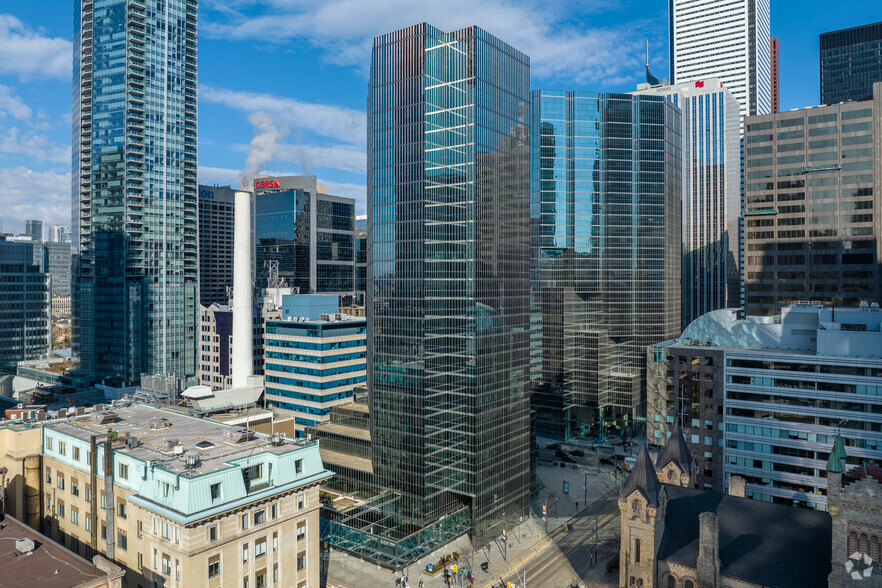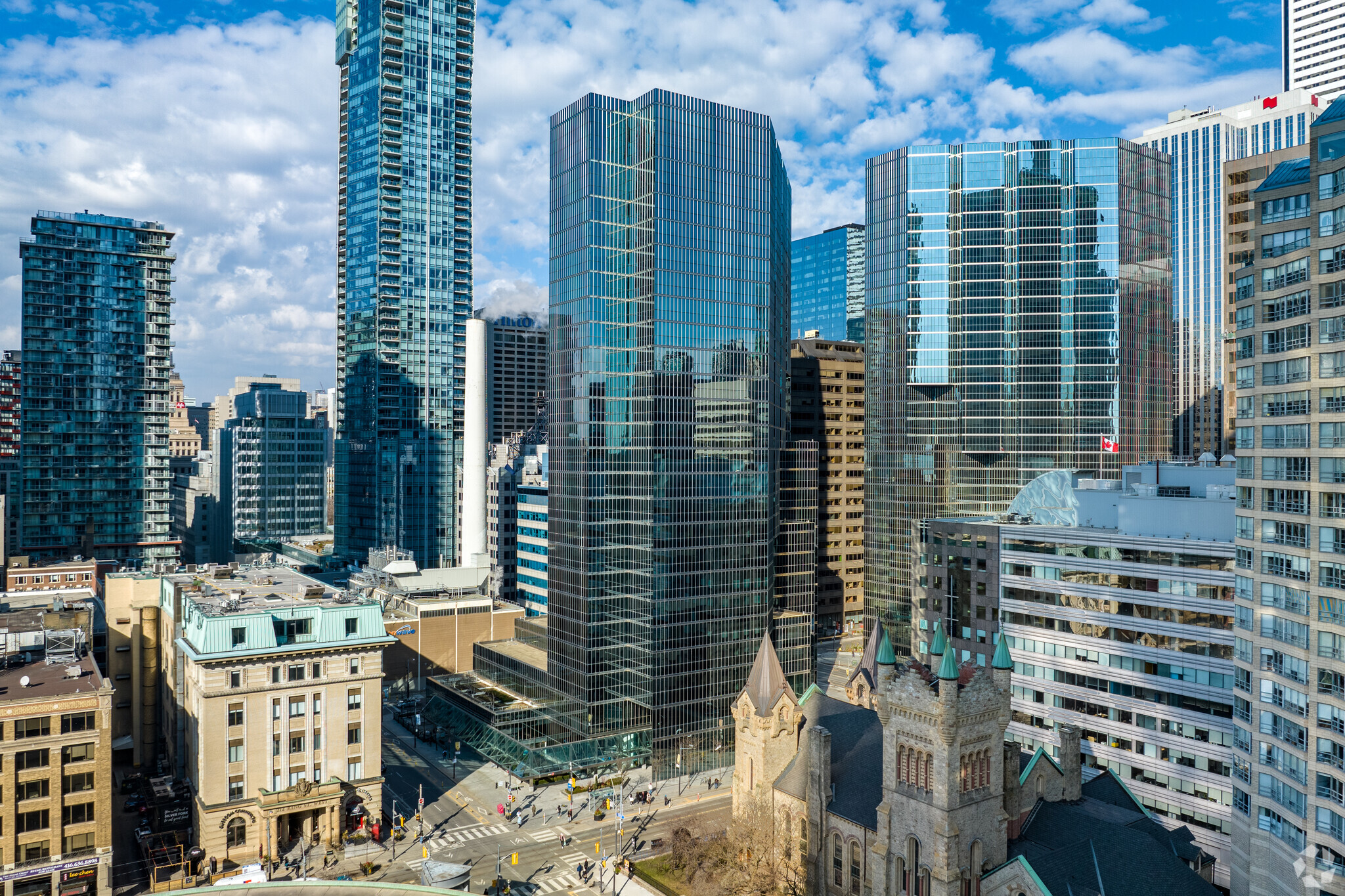Log In/Sign Up
Your email has been sent.
200 King St W 2,216 - 16,174 SF of 5-Star Office Space Available in Toronto, ON M5H 3T4



ALL AVAILABLE SPACES(2)
Display Rental Rate as
- SPACE
- SIZE
- TERM
- RENTAL RATE
- SPACE USE
- CONDITION
- AVAILABLE
Elevator exposure with double glass door entrance. Built out with offices, meeting rooms, boardroom, kitchen and open area.
- Lease rate does not include utilities, property expenses or building services
- 11 Private Offices
- Central Air Conditioning
- Available in new base building condition with 11 p
- Open Floor Plan Layout
- Space is in Excellent Condition
- Full floor
- Close to transportation
| Space | Size | Term | Rental Rate | Space Use | Condition | Available |
| 6th Floor, Ste 600 | 13,958 SF | 1-5 Years | Upon Request Upon Request Upon Request Upon Request | Office | Shell Space | Now |
| 17th Floor, Ste 1705 | 2,216 SF | 1-5 Years | Upon Request Upon Request Upon Request Upon Request | Office | - | Now |
6th Floor, Ste 600
| Size |
| 13,958 SF |
| Term |
| 1-5 Years |
| Rental Rate |
| Upon Request Upon Request Upon Request Upon Request |
| Space Use |
| Office |
| Condition |
| Shell Space |
| Available |
| Now |
17th Floor, Ste 1705
| Size |
| 2,216 SF |
| Term |
| 1-5 Years |
| Rental Rate |
| Upon Request Upon Request Upon Request Upon Request |
| Space Use |
| Office |
| Condition |
| - |
| Available |
| Now |
6th Floor, Ste 600
| Size | 13,958 SF |
| Term | 1-5 Years |
| Rental Rate | Upon Request |
| Space Use | Office |
| Condition | Shell Space |
| Available | Now |
Elevator exposure with double glass door entrance. Built out with offices, meeting rooms, boardroom, kitchen and open area.
- Lease rate does not include utilities, property expenses or building services
- Open Floor Plan Layout
- 11 Private Offices
- Space is in Excellent Condition
- Central Air Conditioning
- Full floor
- Available in new base building condition with 11 p
- Close to transportation
17th Floor, Ste 1705
| Size | 2,216 SF |
| Term | 1-5 Years |
| Rental Rate | Upon Request |
| Space Use | Office |
| Condition | - |
| Available | Now |
PROPERTY OVERVIEW
Building located on the Northwest corner of King Street West and University Avenue. Situated on top of St. Andrew subway and connected to the PATH underground walking system, 200 King Street West provides a quiet environment for the elite of the financial core
- 24 Hour Access
- Banking
- Controlled Access
- Convenience Store
- Property Manager on Site
- Restaurant
- Security System
- PATH
PROPERTY FACTS
Building Type
Office
Year Built/Renovated
1984/2013
LoopNet Rating
5 Star
Building Height
24 Stories
Building Size
473,786 SF
Building Class
A
Typical Floor Size
19,646 SF
Unfinished Ceiling Height
12’
Parking
Surface Parking
Surface Tandem Parking
247 Covered Parking Spaces
Reserved Parking
SELECT TENANTS
- FLOOR
- TENANT NAME
- 2nd
- CreateTO
- Multiple
- Franklin Templeton Investments
- 20th
- Grant Thornton LLP
- 16th
- Graywood Developments Ltd
- Multiple
- Imperial Capital, Ltd.
- 23rd
- Investment Management Corporation of Ontario IMCO
- 5th
- MCAP
- Multiple
- Ontario Pension Board
- 24th
- Steelcase
- 9th
- Travelers Canada
Walk Score®
Walker's Paradise (100)
Transit Score®
Rider's Paradise (100)
Bike Score®
Biker's Paradise (94)
1 of 7
VIDEOS
MATTERPORT 3D EXTERIOR
MATTERPORT 3D TOUR
PHOTOS
STREET VIEW
STREET
MAP
Presented by

200 King St W
Already a member? Log In
Hmm, there seems to have been an error sending your message. Please try again.
Thanks! Your message was sent.



