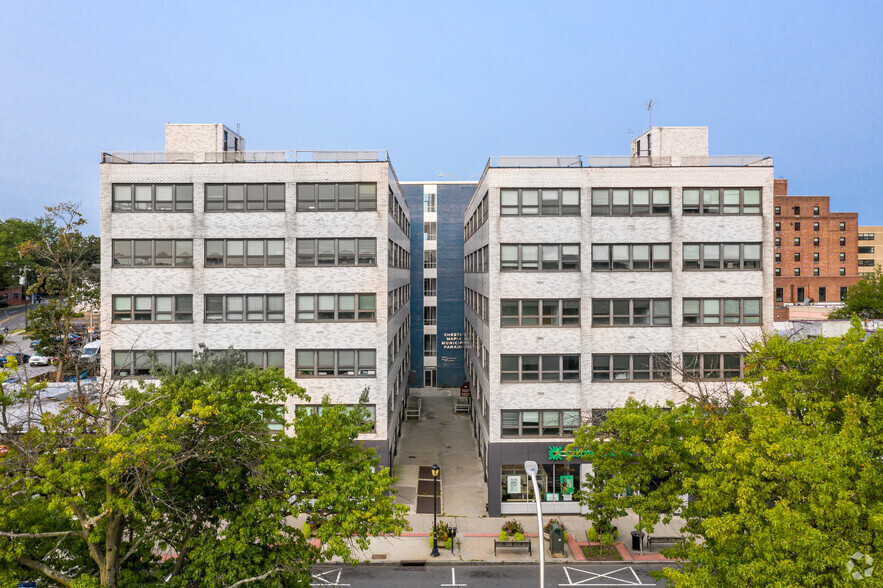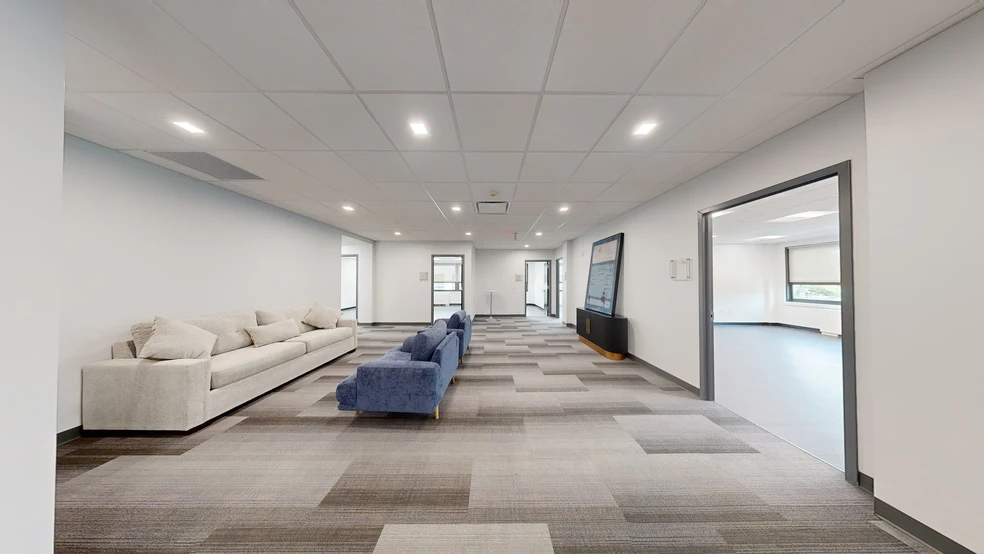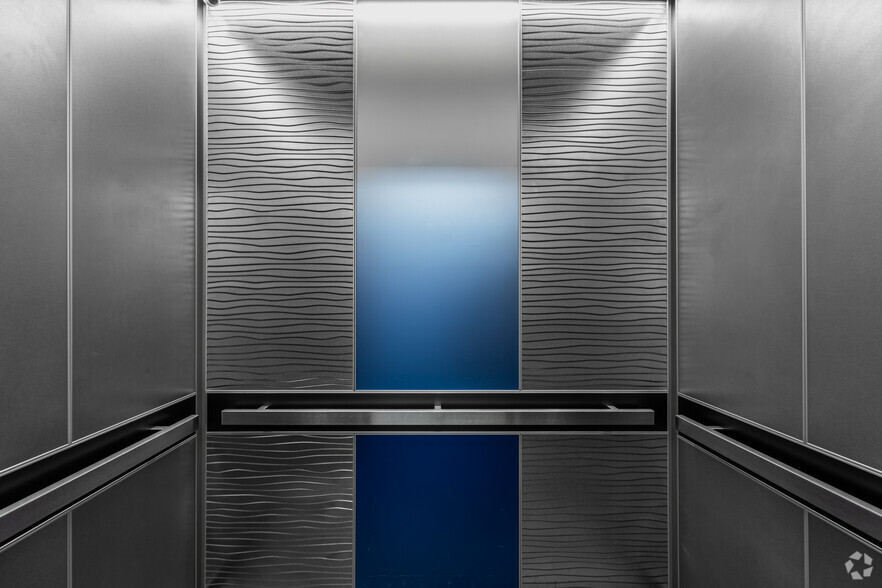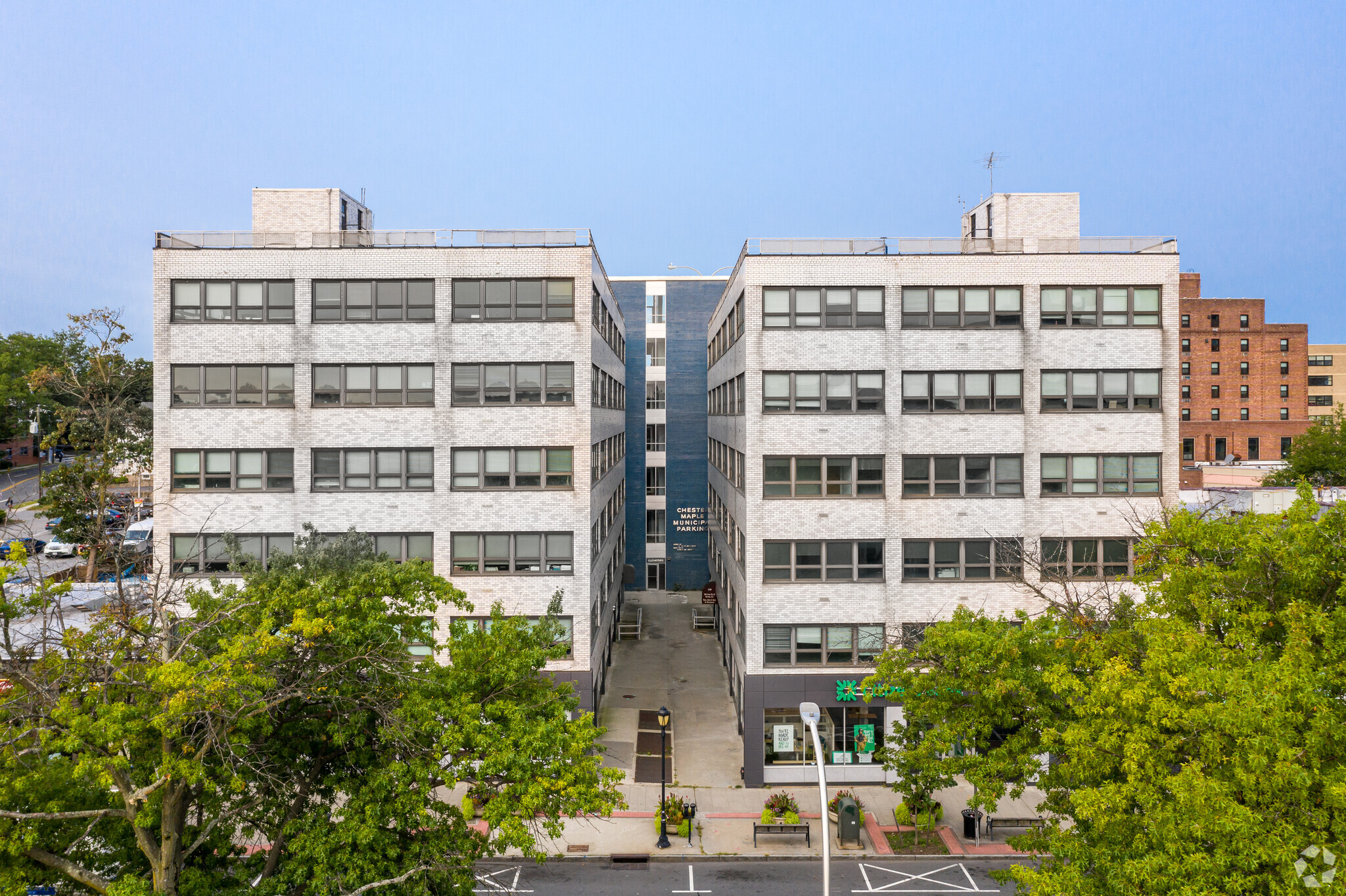PARK HIGHLIGHTS
- Within walking distance to a plethora of options for food and shopping, including destinations like The Westchester.
- Located on Restaurant Row steps to the area’s trendiest options for fine dining, quick eats, and boutique shopping.
- Prime Retail Opportunity in the heart of Mamaroneck
- These buildings boast recently renovated modern common areas and customizable suites ranging in size up to full floors.
- Other features include operable windows, on-site banking, and easy access to an adjacent public parking garage.
PARK FACTS
| Total Space Available | 42,845 SF |
| Max. Contiguous | 7,328 SF |
| Park Type | Office Park |
ALL AVAILABLE SPACES(28)
Display Rental Rate as
- SPACE
- SIZE
- TERM
- RENTAL RATE
- SPACE USE
- CONDITION
- AVAILABLE
- Located in-line with other retail
Built to suit opportunity
Built to suit opportunity
Built to suit opportunity
Built to suit opportunity
Newly built-out, open concept, with nice kitchenette. Window spacing Mamaroneck Ave.
- Lots of Natural Light
- Fully Built-Out as Standard Office
- Space is in Excellent Condition
- Mostly Open Floor Plan Layout
- Mostly Open Floor Plan Layout
- Mostly Open Floor Plan Layout
| Space | Size | Term | Rental Rate | Space Use | Condition | Available |
| 1st Floor | 2,562 SF | Negotiable | Upon Request | Retail | - | Now |
| 2nd Floor, Ste 200 | 1,203 SF | Negotiable | Upon Request | Office | - | Now |
| 2nd Floor, Ste 202 | 1,423 SF | Negotiable | Upon Request | Office | - | Now |
| 2nd Floor, Ste 206 | 2,020 SF | Negotiable | Upon Request | Office | - | Now |
| 2nd Floor, Ste 208 | 1,531 SF | Negotiable | Upon Request | Office | - | Now |
| 3rd Floor, Ste 300 | 968 SF | Negotiable | Upon Request | Office | - | Now |
| 4th Floor, Ste 404 | 1,960 SF | 1-10 Years | Upon Request | Office | Full Build-Out | Now |
| 5th Floor, Ste 502 | 2,779 SF | 1-10 Years | Upon Request | Office | - | Now |
| 6th Floor, Ste 600 | 834 SF | Negotiable | Upon Request | Office | - | Now |
| 6th Floor, Ste 601 | 2,073 SF | Negotiable | Upon Request | Office | - | 30 Days |
200 Mamaroneck Ave - 1st Floor
200 Mamaroneck Ave - 2nd Floor - Ste 200
200 Mamaroneck Ave - 2nd Floor - Ste 202
200 Mamaroneck Ave - 2nd Floor - Ste 206
200 Mamaroneck Ave - 2nd Floor - Ste 208
200 Mamaroneck Ave - 3rd Floor - Ste 300
200 Mamaroneck Ave - 4th Floor - Ste 404
200 Mamaroneck Ave - 5th Floor - Ste 502
200 Mamaroneck Ave - 6th Floor - Ste 600
200 Mamaroneck Ave - 6th Floor - Ste 601
- SPACE
- SIZE
- TERM
- RENTAL RATE
- SPACE USE
- CONDITION
- AVAILABLE
Wonderful build-to-suit opportunity.
- Fully Built-Out as Standard Office
- Space is in Excellent Condition
- Mostly Open Floor Plan Layout
Wonderful build-to-suit opportunity.
- Fully Built-Out as Standard Office
- Space is in Excellent Condition
- Mostly Open Floor Plan Layout
Wonderful build-to-suit opportunity.
- Fully Built-Out as Standard Office
- Space is in Excellent Condition
- Mostly Open Floor Plan Layout
Entire floor available 2 Shared Conference centers Shared Copy Center and mail room Shared Kitchenette
- Fully Built-Out as Standard Office
- Space is in Excellent Condition
- Office intensive layout
- Can be combined with additional space(s) for up to 7,300 SF of adjacent space
Entire floor available 2 Shared Conference centers Shared Copy Center and mail room Shared Kitchenette
- Fully Built-Out as Standard Office
- Space is in Excellent Condition
- Office intensive layout
- Can be combined with additional space(s) for up to 7,300 SF of adjacent space
Entire floor available 2 Shared Conference centers Shared Copy Center and mail room Shared Kitchenette
- Fully Built-Out as Standard Office
- Space is in Excellent Condition
- Office intensive layout
- Can be combined with additional space(s) for up to 7,300 SF of adjacent space
Entire floor available 2 Shared Conference centers Shared Copy Center and mail room Shared Kitchenette
- Fully Built-Out as Standard Office
- Space is in Excellent Condition
- Office intensive layout
- Can be combined with additional space(s) for up to 7,300 SF of adjacent space
Entire floor available 2 Shared Conference centers Shared Copy Center and mail room Shared Kitchenette
- Office intensive layout
- Can be combined with additional space(s) for up to 7,300 SF of adjacent space
Entire floor available 2 Shared Conference centers Shared Copy Center and mail room Shared Kitchenette
- Office intensive layout
- Can be combined with additional space(s) for up to 7,300 SF of adjacent space
Entire floor available 2 Shared Conference centers Shared Copy Center and mail room Shared Kitchenette
- Office intensive layout
- Can be combined with additional space(s) for up to 7,300 SF of adjacent space
Entire floor available 2 Shared Conference centers Shared Copy Center and mail room Shared Kitchenette
- Office intensive layout
- Can be combined with additional space(s) for up to 7,300 SF of adjacent space
Entire floor available 2 Shared Conference centers Shared Copy Center and mail room Shared Kitchenette
- Office intensive layout
- Can be combined with additional space(s) for up to 7,300 SF of adjacent space
Entire floor available 2 Shared Conference centers Shared Copy Center and mail room Shared Kitchenette
- Office intensive layout
- Can be combined with additional space(s) for up to 7,300 SF of adjacent space
Entire floor available 2 Shared Conference centers Shared Copy Center and mail room Shared Kitchenette
- Office intensive layout
- Can be combined with additional space(s) for up to 7,300 SF of adjacent space
Entire floor available 2 Shared Conference centers Shared Copy Center and mail room Shared Kitchenette
- Office intensive layout
- Can be combined with additional space(s) for up to 7,300 SF of adjacent space
Entire floor available
- Office intensive layout
Former law office
- Can be combined with additional space(s) for up to 7,328 SF of adjacent space
- Top floor views
Newly renovated suite. Move-in ready
- Mostly Open Floor Plan Layout
- Can be combined with additional space(s) for up to 7,328 SF of adjacent space
| Space | Size | Term | Rental Rate | Space Use | Condition | Available |
| 2nd Floor, Ste 203 | 1,418 SF | Negotiable | Upon Request | Office | Full Build-Out | Now |
| 2nd Floor, Ste 205 | 1,380 SF | Negotiable | Upon Request | Office | Full Build-Out | Now |
| 2nd Floor, Ste 207 | 738 SF | Negotiable | Upon Request | Office | Full Build-Out | Now |
| 3rd Floor, Ste 300 | 743 SF | 1-10 Years | Upon Request | Office | Full Build-Out | Now |
| 3rd Floor, Ste 301 | 800 SF | 1-10 Years | Upon Request | Office | Full Build-Out | Now |
| 3rd Floor, Ste 302 | 850 SF | 1-10 Years | Upon Request | Office | Full Build-Out | Now |
| 3rd Floor, Ste 303 | 410 SF | 1-10 Years | Upon Request | Office | Full Build-Out | Now |
| 3rd Floor, Ste 304 | 410 SF | 1-10 Years | Upon Request | Office | - | Now |
| 3rd Floor, Ste 305 | 405 SF | 1-10 Years | Upon Request | Office | - | Now |
| 3rd Floor, Ste 306 | 400 SF | 1-10 Years | Upon Request | Office | - | Now |
| 3rd Floor, Ste 307 | 415 SF | 1-10 Years | Upon Request | Office | - | Now |
| 3rd Floor, Ste 308 | 575 SF | 1-10 Years | Upon Request | Office | - | Now |
| 3rd Floor, Ste 309 | 1,070 SF | 1-10 Years | Upon Request | Office | - | Now |
| 3rd Floor, Ste 310 | 600 SF | 1-10 Years | Upon Request | Office | - | Now |
| 3rd Floor, Ste 311 | 622 SF | 1-10 Years | Upon Request | Office | - | Now |
| 4th Floor | 7,328 SF | Negotiable | Upon Request | Office | - | Now |
| 6th Floor, Ste 600 | 5,019 SF | Negotiable | Upon Request | Office | - | Now |
| 6th Floor, Ste 605 | 2,309 SF | Negotiable | Upon Request | Office | - | Now |
202 Mamaroneck Ave - 2nd Floor - Ste 203
202 Mamaroneck Ave - 2nd Floor - Ste 205
202 Mamaroneck Ave - 2nd Floor - Ste 207
202 Mamaroneck Ave - 3rd Floor - Ste 300
202 Mamaroneck Ave - 3rd Floor - Ste 301
202 Mamaroneck Ave - 3rd Floor - Ste 302
202 Mamaroneck Ave - 3rd Floor - Ste 303
202 Mamaroneck Ave - 3rd Floor - Ste 304
202 Mamaroneck Ave - 3rd Floor - Ste 305
202 Mamaroneck Ave - 3rd Floor - Ste 306
202 Mamaroneck Ave - 3rd Floor - Ste 307
202 Mamaroneck Ave - 3rd Floor - Ste 308
202 Mamaroneck Ave - 3rd Floor - Ste 309
202 Mamaroneck Ave - 3rd Floor - Ste 310
202 Mamaroneck Ave - 3rd Floor - Ste 311
202 Mamaroneck Ave - 4th Floor
202 Mamaroneck Ave - 6th Floor - Ste 600
202 Mamaroneck Ave - 6th Floor - Ste 605
PARK OVERVIEW
Excellent business opportunity in two six-story office buildings conveniently located at the heart of Mamaroneck Avenue. The common areas were recently renovated with updated modern finishes, and the buildings also boast operable windows and on-site banking. Auto-commuters benefit from the property's position directly in front of the Chester/Maple municipal parking lot, as well as quick access to several area parkways and expressways. Car-free commuters are only minutes to the White Plains train station with service on the Harlem line. Situated on what is known as Restaurant Row in White Plains, 200-202 Mamaroneck Avenue is in a highly walkable environment. Some of the area’s trendiest restaurants for fine dining and quick eats are steps away, and regional destinations like Galleria White Plains and The Westchester are within a short walk.
PARK BROCHURE
ABOUT WHITE PLAINS
White Plains serves as the office hub for the largely suburban areas north of New York City. Downtown White Plains, in particular, offers a bevy of amenities that are within walking distance of many of the newly built residential apartments. Concurrently, a Metro-North railroad station is located within blocks of residential developments.
Office users here are often attracted by asking rents that are far more affordable than those in Manhattan. With rents half the price of Manhattan and the ability to draw directly from higher-education schools in Westchester County like Pace University, Sarah Lawrence, and SUNY Purchase, the demand drivers for White Plains should allow the area to continue to witness steady demand.
For employees living in Westchester County, connectivity to White Plains is achieved by easy road access to the area’s primary office node through Interstate 287 and the Bronx River Parkway. For those living in Manhattan or Fairfield County, the area has a dedicated Metro-North train station that has a shuttle service to many of the buildings located downtown.
NEARBY AMENITIES
RESTAURANTS |
|||
|---|---|---|---|
| Hudson Grille | American | $$ | 4 min walk |
| The Banh Mi Shop | Vietnamese | $$ | 3 min walk |
| Lilly's | Tapas | $$ | 4 min walk |
| Grill Robertos | Cafe | $ | 4 min walk |
| Hacienda Azteca | Mexican | $$ | 5 min walk |
RETAIL |
||
|---|---|---|
| Stretchlab | Fitness | 2 min walk |
| Pure Barre | Fitness | 3 min walk |
| Dollar Tree | Dollar/Variety/Thrift | 5 min walk |

























