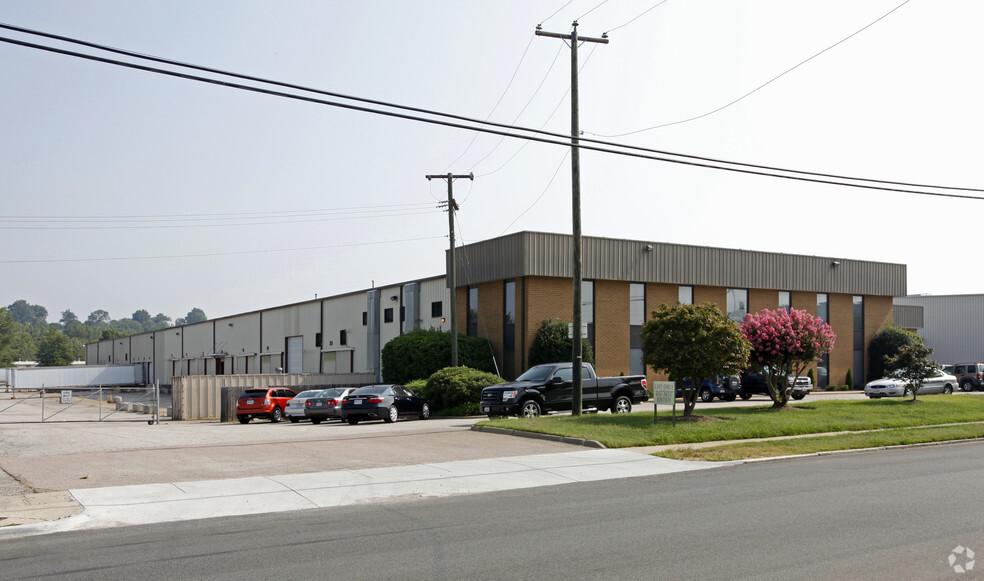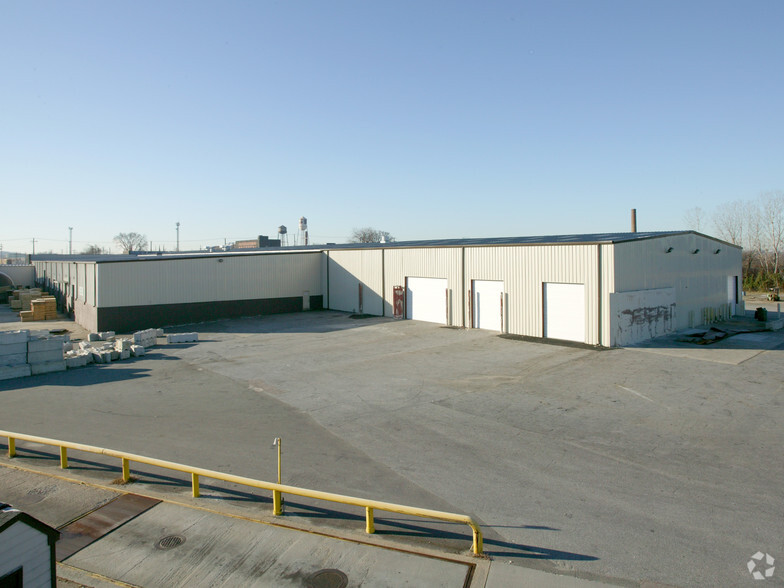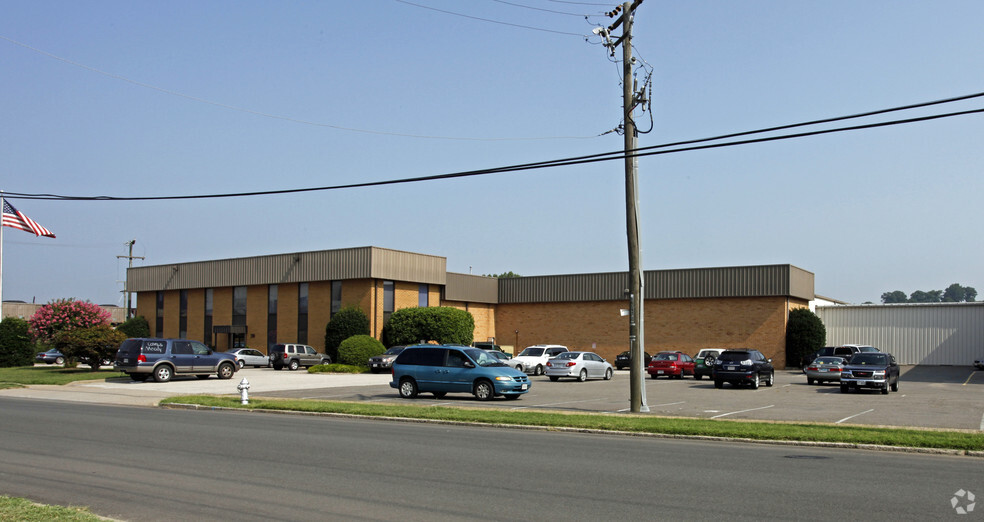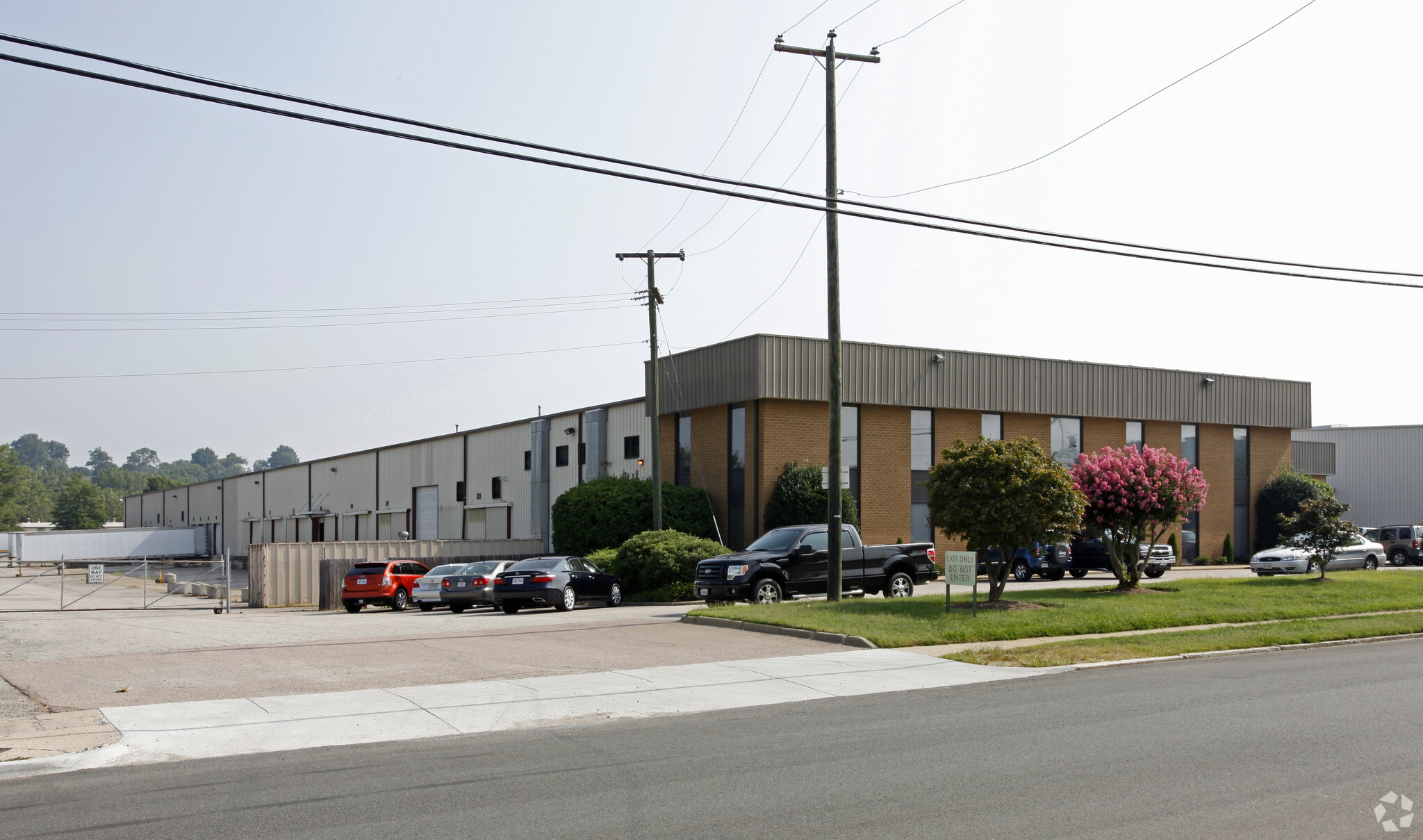
This feature is unavailable at the moment.
We apologize, but the feature you are trying to access is currently unavailable. We are aware of this issue and our team is working hard to resolve the matter.
Please check back in a few minutes. We apologize for the inconvenience.
- LoopNet Team
thank you

Your email has been sent!
Manchester Industries, Inc. 200 Orleans St
79,875 SF of Industrial Space Available in Richmond, VA 23231



Highlights
- Clear Height for Main Warehouse: 25’ to roof eaves, 23’ to underside of steel joists
- Heavy Power. Step-down transformers are installed throughout warehouse as needed for 120-volt power requirements
- Clear Height of Addition: (~27k SF addition) 19’ clear, 15’4” to underside of steel structural frame at perimeter and 17’ at mid-span
- Centrally Located
Features
all available space(1)
Display Rental Rate as
- Space
- Size
- Term
- Rental Rate
- Space Use
- Condition
- Available
79,875 SF centrally-located distribution warehouse available
- 5 Drive Ins
- Partitioned Offices
- Yard
- 24 Loading Docks
- Reception Area
- 2 Acres of Laydown Yard
| Space | Size | Term | Rental Rate | Space Use | Condition | Available |
| 1st Floor | 79,875 SF | Negotiable | Upon Request Upon Request Upon Request Upon Request | Industrial | Full Build-Out | March 01, 2025 |
1st Floor
| Size |
| 79,875 SF |
| Term |
| Negotiable |
| Rental Rate |
| Upon Request Upon Request Upon Request Upon Request |
| Space Use |
| Industrial |
| Condition |
| Full Build-Out |
| Available |
| March 01, 2025 |
1st Floor
| Size | 79,875 SF |
| Term | Negotiable |
| Rental Rate | Upon Request |
| Space Use | Industrial |
| Condition | Full Build-Out |
| Available | March 01, 2025 |
79,875 SF centrally-located distribution warehouse available
- 5 Drive Ins
- 24 Loading Docks
- Partitioned Offices
- Reception Area
- Yard
- 2 Acres of Laydown Yard
Property Overview
This expansive 5.7-acre property features a highly functional layout, including 2 acres of dedicated laydown yard space ideal for outdoor storage or operations. The facility is equipped with 24 dock doors and 5 drive-in doors, providing excellent access for loading and unloading. The main warehouse offers impressive clear heights, with 25 feet to the roof eaves and 23 feet to the underside of steel joists, while the ~27,000 square-foot addition provides 19-foot clear height, with 15’4” to the underside of the structural frame at the perimeter and 17 feet at mid-span. The property is equipped with heavy power, featuring a utility-owned, pad-mounted transformer that serves an interior main distribution panel rated for 2,000 amps at 480/277 volts, 3-phase, 4-wire service. Step-down transformers are also installed throughout the warehouse to accommodate 120-volt power requirements. Centrally located with easy access to key transportation routes, this property offers a versatile and well-equipped solution for a variety of industrial or distribution needs.
Distribution FACILITY FACTS
Learn More About Renting Industrial Properties
Presented by

Manchester Industries, Inc. | 200 Orleans St
Hmm, there seems to have been an error sending your message. Please try again.
Thanks! Your message was sent.


