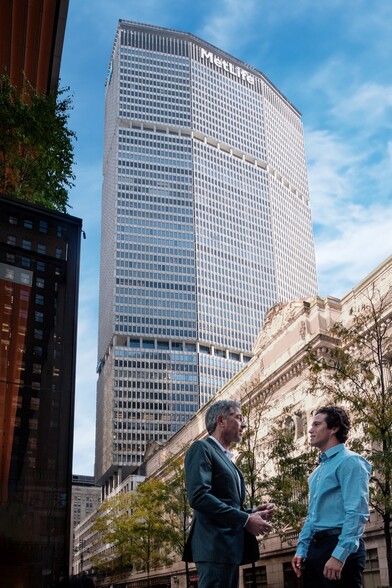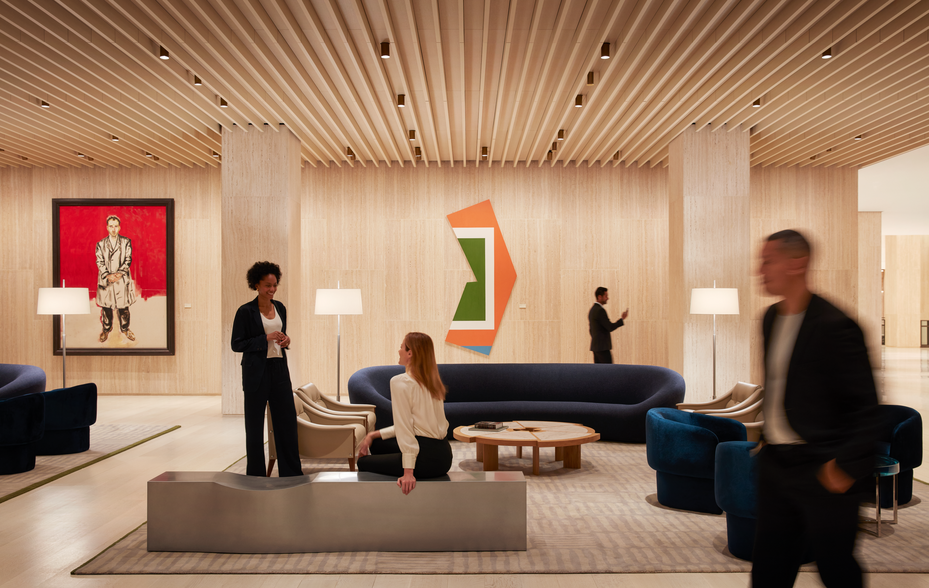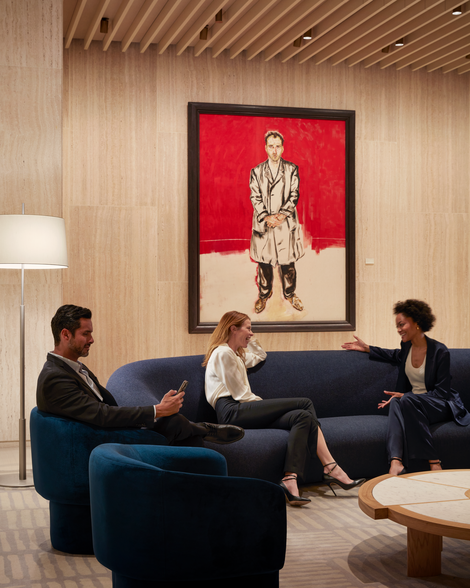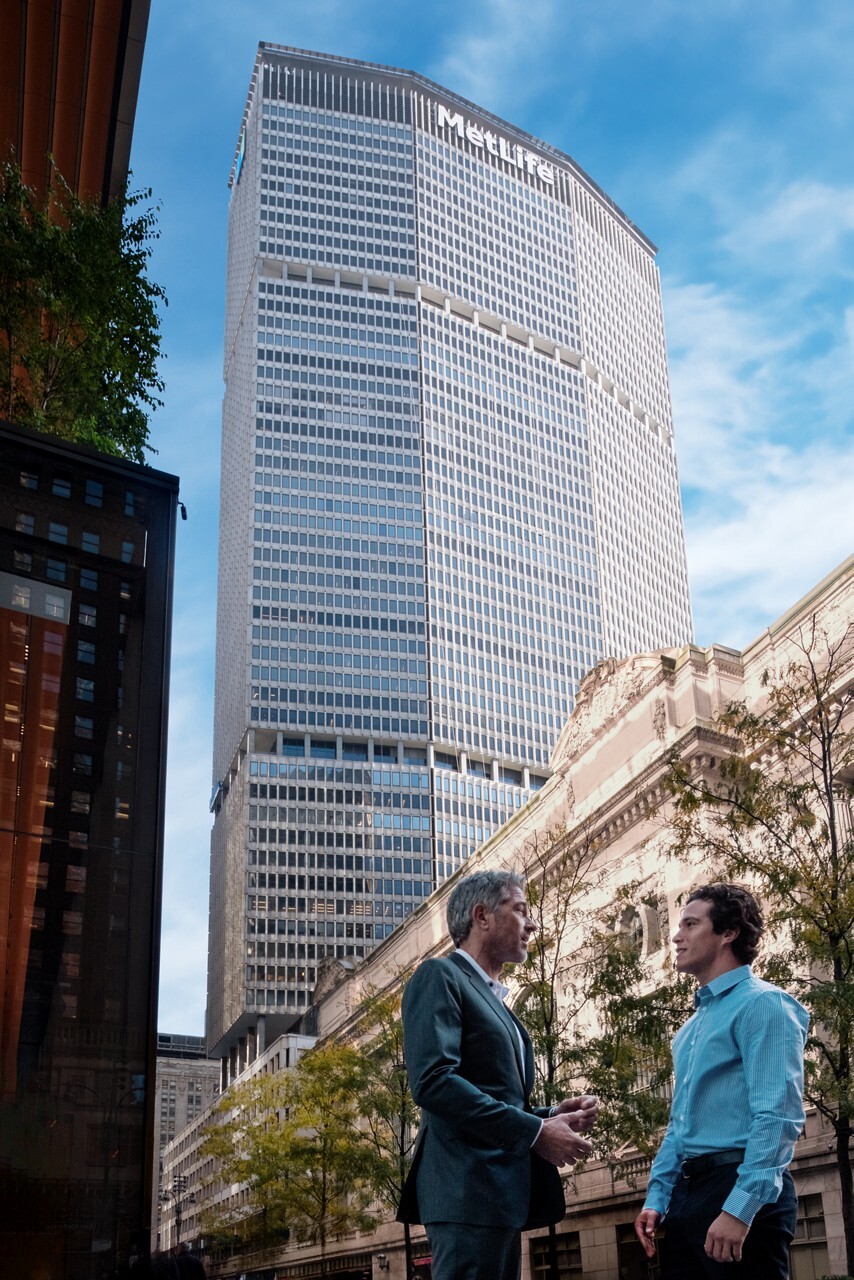
This feature is unavailable at the moment.
We apologize, but the feature you are trying to access is currently unavailable. We are aware of this issue and our team is working hard to resolve the matter.
Please check back in a few minutes. We apologize for the inconvenience.
- LoopNet Team
thank you

Your email has been sent!
MetLife Building 200 Park Ave
21,341 - 165,817 SF of 5-Star Office Space Available in New York, NY 10166



Highlights
- These versatile office suites allow businesses to access top quality spaces in a Class A landmark tower of Midtown Manhattan.
- Popular on-site dining options, including The Capital Grille, Point Seven, Jack’s Stir Brew Coffee, and Black Seed Bagels.
- Best-in-class amenities include a cutting-edge fitness center, premium meeting & event space, and one of the city’s largest private outdoor spaces.
- Sitting directly above Grand Central Station, the location provides unmatched connectivity across all of New York City.
all available spaces(4)
Display Rental Rate as
- Space
- Size
- Term
- Rental Rate
- Space Use
- Condition
- Available
- Listed rate may not include certain utilities, building services and property expenses
- Open Floor Plan Layout
- 3 Conference Rooms
- Space is in Excellent Condition
- Elevator Access
- Fully Built-Out as Standard Office
- 6 Private Offices
- 180 Workstations
- Reception Area
- Private Restrooms
- Listed rate may not include certain utilities, building services and property expenses
- Open Floor Plan Layout
- 2 Conference Rooms
- Space is in Excellent Condition
- Elevator Access
- Fully Built-Out as Standard Office
- 6 Private Offices
- 180 Workstations
- Reception Area
- Private Restrooms
- Listed rate may not include certain utilities, building services and property expenses
- Mostly Open Floor Plan Layout
- 2 Conference Rooms
- Finished Ceilings: 13’5”
- Central Air Conditioning
- Partially Built-Out as Standard Office
- 15 Private Offices
- 80 Workstations
- Space is in Excellent Condition
- Mostly Open Floor Plan Layout
- Space is in Excellent Condition
- Finished Ceilings: 13’
- Central Air Conditioning
| Space | Size | Term | Rental Rate | Space Use | Condition | Available |
| 4th Floor | 52,121 SF | Negotiable | $92.00 /SF/YR $7.67 /SF/MO $4,795,132 /YR $399,594 /MO | Office | Full Build-Out | October 01, 2025 |
| 5th Floor | 47,725 SF | Negotiable | $92.00 /SF/YR $7.67 /SF/MO $4,390,700 /YR $365,892 /MO | Office | Full Build-Out | October 01, 2025 |
| 7th Floor, Ste 702 | 21,641 SF | Negotiable | $87.00 /SF/YR $7.25 /SF/MO $1,882,767 /YR $156,897 /MO | Office | Partial Build-Out | Now |
| 10th Floor | 21,341-44,330 SF | Negotiable | Upon Request Upon Request Upon Request Upon Request | Office | Shell Space | Now |
4th Floor
| Size |
| 52,121 SF |
| Term |
| Negotiable |
| Rental Rate |
| $92.00 /SF/YR $7.67 /SF/MO $4,795,132 /YR $399,594 /MO |
| Space Use |
| Office |
| Condition |
| Full Build-Out |
| Available |
| October 01, 2025 |
5th Floor
| Size |
| 47,725 SF |
| Term |
| Negotiable |
| Rental Rate |
| $92.00 /SF/YR $7.67 /SF/MO $4,390,700 /YR $365,892 /MO |
| Space Use |
| Office |
| Condition |
| Full Build-Out |
| Available |
| October 01, 2025 |
7th Floor, Ste 702
| Size |
| 21,641 SF |
| Term |
| Negotiable |
| Rental Rate |
| $87.00 /SF/YR $7.25 /SF/MO $1,882,767 /YR $156,897 /MO |
| Space Use |
| Office |
| Condition |
| Partial Build-Out |
| Available |
| Now |
10th Floor
| Size |
| 21,341-44,330 SF |
| Term |
| Negotiable |
| Rental Rate |
| Upon Request Upon Request Upon Request Upon Request |
| Space Use |
| Office |
| Condition |
| Shell Space |
| Available |
| Now |
4th Floor
| Size | 52,121 SF |
| Term | Negotiable |
| Rental Rate | $92.00 /SF/YR |
| Space Use | Office |
| Condition | Full Build-Out |
| Available | October 01, 2025 |
- Listed rate may not include certain utilities, building services and property expenses
- Fully Built-Out as Standard Office
- Open Floor Plan Layout
- 6 Private Offices
- 3 Conference Rooms
- 180 Workstations
- Space is in Excellent Condition
- Reception Area
- Elevator Access
- Private Restrooms
5th Floor
| Size | 47,725 SF |
| Term | Negotiable |
| Rental Rate | $92.00 /SF/YR |
| Space Use | Office |
| Condition | Full Build-Out |
| Available | October 01, 2025 |
- Listed rate may not include certain utilities, building services and property expenses
- Fully Built-Out as Standard Office
- Open Floor Plan Layout
- 6 Private Offices
- 2 Conference Rooms
- 180 Workstations
- Space is in Excellent Condition
- Reception Area
- Elevator Access
- Private Restrooms
7th Floor, Ste 702
| Size | 21,641 SF |
| Term | Negotiable |
| Rental Rate | $87.00 /SF/YR |
| Space Use | Office |
| Condition | Partial Build-Out |
| Available | Now |
- Listed rate may not include certain utilities, building services and property expenses
- Partially Built-Out as Standard Office
- Mostly Open Floor Plan Layout
- 15 Private Offices
- 2 Conference Rooms
- 80 Workstations
- Finished Ceilings: 13’5”
- Space is in Excellent Condition
- Central Air Conditioning
10th Floor
| Size | 21,341-44,330 SF |
| Term | Negotiable |
| Rental Rate | Upon Request |
| Space Use | Office |
| Condition | Shell Space |
| Available | Now |
- Mostly Open Floor Plan Layout
- Finished Ceilings: 13’
- Space is in Excellent Condition
- Central Air Conditioning
Property Overview
200 Park Avenue stands as an iconic feature of Manhattan’s skyline, reimagined for the future of work with a seamless blend of luxury and hospitality. Rising 58 stories and encompassing 3.1 million square feet, this distinctive octagonal skyscraper offers a world-class environment for the most prestigious companies. The building boasts an array of premium amenities, including a two-story, award-winning lobby spanning 50,000 square feet with VIP greeter service, and Avenue Lounge, a full-service space for coffee, collaboration, and client meetings. On-site dining options include The Capital Grille, Point Seven, Jack’s Stir Brew Coffee, and Black Seed Bagels, while the Skyline Terrace provides one of Manhattan’s largest private outdoor spaces with breathtaking views and full-service food and beverages from Skyline Lounge. 200 Park Avenue is also home to a cutting-edge 15,000-square-foot fitness center with massage therapy, group training, and a state-of-the-art gym. The Skyline Meetings + Events center offers premium spaces tailored to diverse business needs, accommodating up to 600 attendees. Located directly above Grand Central Station, 200 Park Avenue provides unparalleled convenience as Manhattan’s primary transportation hub, connecting to Long Island, Westchester, Connecticut, and all corners of the city. This legendary landmark offers unmatched access to global business, complemented by the vibrant dining, shopping, and services of Grand Central Terminal.
- 24 Hour Access
- Banking
- Bus Line
- Commuter Rail
- Day Care
- Fitness Center
- Metro/Subway
- Property Manager on Site
- Restaurant
- Security System
PROPERTY FACTS
Presented by

MetLife Building | 200 Park Ave
Hmm, there seems to have been an error sending your message. Please try again.
Thanks! Your message was sent.















