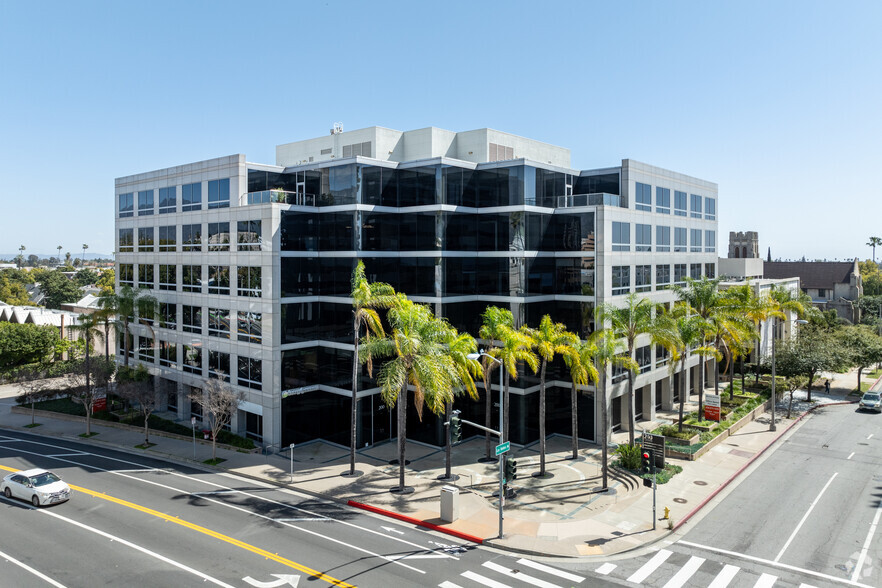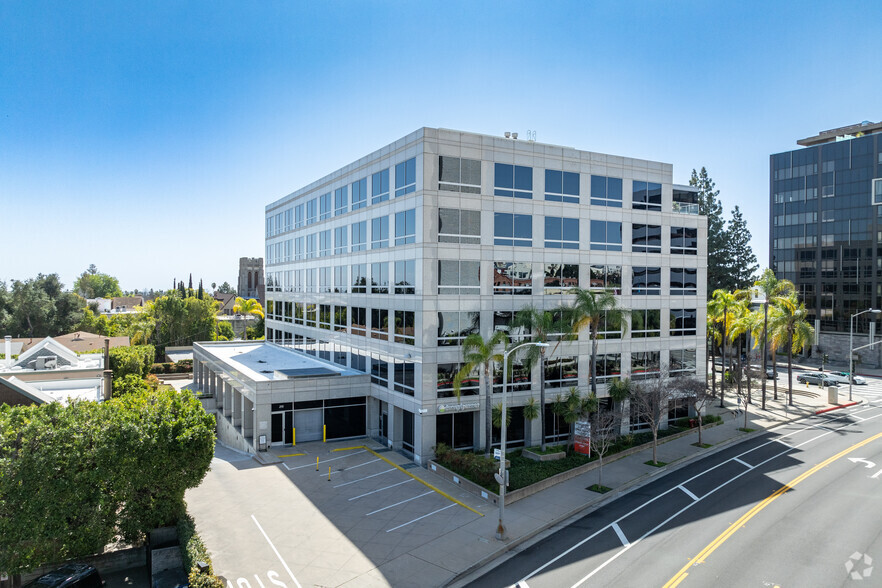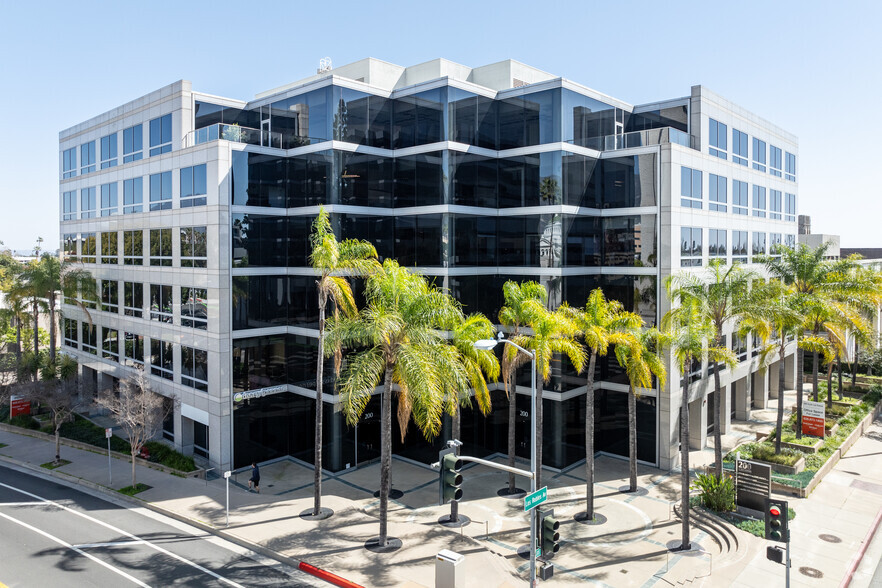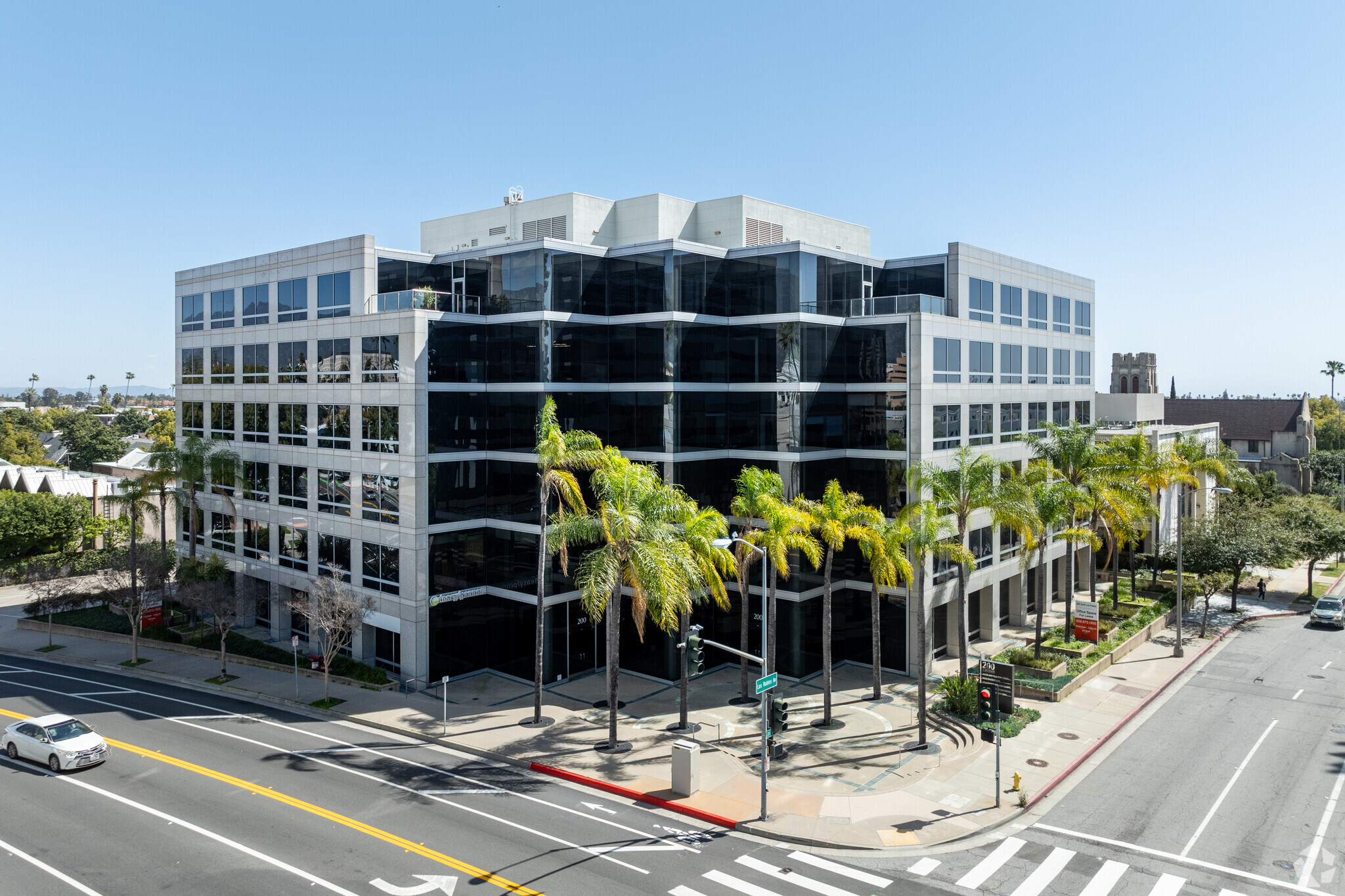
This feature is unavailable at the moment.
We apologize, but the feature you are trying to access is currently unavailable. We are aware of this issue and our team is working hard to resolve the matter.
Please check back in a few minutes. We apologize for the inconvenience.
- LoopNet Team
thank you

Your email has been sent!
200 S Los Robles Ave
1,312 - 48,829 SF of 4-Star Office Space Available in Pasadena, CA 91101



Highlights
- Walking distance to The Paseo, South Lake Avenue and Metro Gold Line with Walk Score of 89
- Convenient access to the 110, 210 and 134 freeways
- EV charging stations
- Direct building access from subterranean parking levels
- On-site management with 24/7 security
- Onsite conference center
all available spaces(8)
Display Rental Rate as
- Space
- Size
- Term
- Rental Rate
- Space Use
- Condition
- Available
- Prime ground floor space with double door entry. Excellent collaboration space with high ceilings, mix of private offices, meeting rooms, open work space, break room, storage and reception. - Onsite conference center.
- Rate includes utilities, building services and property expenses
- Mostly Open Floor Plan Layout
- Fully Built-Out as Standard Office
- Space is in Excellent Condition
- Prime ground floor space with high ceilings and double door identity. 1 window office, conference room, break room, storage and open work area. - Onsite conference center.
- Rate includes utilities, building services and property expenses
- Mostly Open Floor Plan Layout
- Fully Built-Out as Standard Office
- Double door identity off the elevator lobby with 8 offices, conference room, break room, open work area, storage and reception. - Onsite conference center.
- Rate includes utilities, building services and property expenses
- Mostly Open Floor Plan Layout
- 1 Conference Room
- Fully Built-Out as Standard Office
- 8 Private Offices
- Double door entry with 3 window offices, 1 interior office, conference room, open work space, break room, storage and reception. - Onsite conference center.
- Rate includes utilities, building services and property expenses
- Mostly Open Floor Plan Layout
- 1 Conference Room
- Fully Built-Out as Standard Office
- 4 Private Offices
- Space is in Excellent Condition
- 1 window office, 1 interior office, storage and reception. Contiguous with Suite 530 to 6,578 RSF. - Onsite conference center.
- Rate includes utilities, building services and property expenses
- 2 Private Offices
- Can be combined with additional space(s) for up to 6,578 SF of adjacent space
- Fully Built-Out as Standard Office
- Space is in Excellent Condition
- Double door entry off of the elevator lobby with 10 window offices, 2 interior offices, conference room, open work space, break room, storage and reception. Suite is divisible. Contiguous with Suite 525 to 6,578 RSF. - Onsite conference center.
- Rate includes utilities, building services and property expenses
- 12 Private Offices
- Space is in Excellent Condition
- Fully Built-Out as Standard Office
- 1 Conference Room
- Can be combined with additional space(s) for up to 6,578 SF of adjacent space
- Up to full floor availability on the top floor of the building. Suite is divisible. Contiguous with Suite 620 to 22,405 RSF for full floor availability. - Onsite conference center.
- Rate includes utilities, building services and property expenses
- Space In Need of Renovation
- Mostly Open Floor Plan Layout
- Can be combined with additional space(s) for up to 22,405 SF of adjacent space
- 8 window offices, conference room, break room, storage and open work area. Contiguous with Suite 600 to 22,405 RSF for full floor availability. - Onsite conference center.
- Rate includes utilities, building services and property expenses
- Mostly Open Floor Plan Layout
- 1 Conference Room
- Can be combined with additional space(s) for up to 22,405 SF of adjacent space
- Fully Built-Out as Standard Office
- 8 Private Offices
- Space is in Excellent Condition
| Space | Size | Term | Rental Rate | Space Use | Condition | Available |
| 1st Floor, Ste 100 | 5,924 SF | Negotiable | Upon Request Upon Request Upon Request Upon Request | Office | Full Build-Out | Now |
| 1st Floor, Ste 110 | 4,244 SF | Negotiable | Upon Request Upon Request Upon Request Upon Request | Office | Full Build-Out | Now |
| 2nd Floor, Ste 200 | 7,009 SF | Negotiable | Upon Request Upon Request Upon Request Upon Request | Office | Full Build-Out | Now |
| 2nd Floor, Ste 230 | 2,669 SF | Negotiable | Upon Request Upon Request Upon Request Upon Request | Office | Full Build-Out | Now |
| 5th Floor, Ste 525 | 1,312 SF | Negotiable | Upon Request Upon Request Upon Request Upon Request | Office | Full Build-Out | Now |
| 5th Floor, Ste 530 | 5,266 SF | Negotiable | Upon Request Upon Request Upon Request Upon Request | Office | Full Build-Out | Now |
| 6th Floor, Ste 600 | 8,000-18,738 SF | Negotiable | Upon Request Upon Request Upon Request Upon Request | Office | Shell Space | Now |
| 6th Floor, Ste 620 | 3,667 SF | Negotiable | Upon Request Upon Request Upon Request Upon Request | Office | Full Build-Out | Now |
1st Floor, Ste 100
| Size |
| 5,924 SF |
| Term |
| Negotiable |
| Rental Rate |
| Upon Request Upon Request Upon Request Upon Request |
| Space Use |
| Office |
| Condition |
| Full Build-Out |
| Available |
| Now |
1st Floor, Ste 110
| Size |
| 4,244 SF |
| Term |
| Negotiable |
| Rental Rate |
| Upon Request Upon Request Upon Request Upon Request |
| Space Use |
| Office |
| Condition |
| Full Build-Out |
| Available |
| Now |
2nd Floor, Ste 200
| Size |
| 7,009 SF |
| Term |
| Negotiable |
| Rental Rate |
| Upon Request Upon Request Upon Request Upon Request |
| Space Use |
| Office |
| Condition |
| Full Build-Out |
| Available |
| Now |
2nd Floor, Ste 230
| Size |
| 2,669 SF |
| Term |
| Negotiable |
| Rental Rate |
| Upon Request Upon Request Upon Request Upon Request |
| Space Use |
| Office |
| Condition |
| Full Build-Out |
| Available |
| Now |
5th Floor, Ste 525
| Size |
| 1,312 SF |
| Term |
| Negotiable |
| Rental Rate |
| Upon Request Upon Request Upon Request Upon Request |
| Space Use |
| Office |
| Condition |
| Full Build-Out |
| Available |
| Now |
5th Floor, Ste 530
| Size |
| 5,266 SF |
| Term |
| Negotiable |
| Rental Rate |
| Upon Request Upon Request Upon Request Upon Request |
| Space Use |
| Office |
| Condition |
| Full Build-Out |
| Available |
| Now |
6th Floor, Ste 600
| Size |
| 8,000-18,738 SF |
| Term |
| Negotiable |
| Rental Rate |
| Upon Request Upon Request Upon Request Upon Request |
| Space Use |
| Office |
| Condition |
| Shell Space |
| Available |
| Now |
6th Floor, Ste 620
| Size |
| 3,667 SF |
| Term |
| Negotiable |
| Rental Rate |
| Upon Request Upon Request Upon Request Upon Request |
| Space Use |
| Office |
| Condition |
| Full Build-Out |
| Available |
| Now |
1st Floor, Ste 100
| Size | 5,924 SF |
| Term | Negotiable |
| Rental Rate | Upon Request |
| Space Use | Office |
| Condition | Full Build-Out |
| Available | Now |
- Prime ground floor space with double door entry. Excellent collaboration space with high ceilings, mix of private offices, meeting rooms, open work space, break room, storage and reception. - Onsite conference center.
- Rate includes utilities, building services and property expenses
- Fully Built-Out as Standard Office
- Mostly Open Floor Plan Layout
- Space is in Excellent Condition
1st Floor, Ste 110
| Size | 4,244 SF |
| Term | Negotiable |
| Rental Rate | Upon Request |
| Space Use | Office |
| Condition | Full Build-Out |
| Available | Now |
- Prime ground floor space with high ceilings and double door identity. 1 window office, conference room, break room, storage and open work area. - Onsite conference center.
- Rate includes utilities, building services and property expenses
- Fully Built-Out as Standard Office
- Mostly Open Floor Plan Layout
2nd Floor, Ste 200
| Size | 7,009 SF |
| Term | Negotiable |
| Rental Rate | Upon Request |
| Space Use | Office |
| Condition | Full Build-Out |
| Available | Now |
- Double door identity off the elevator lobby with 8 offices, conference room, break room, open work area, storage and reception. - Onsite conference center.
- Rate includes utilities, building services and property expenses
- Fully Built-Out as Standard Office
- Mostly Open Floor Plan Layout
- 8 Private Offices
- 1 Conference Room
2nd Floor, Ste 230
| Size | 2,669 SF |
| Term | Negotiable |
| Rental Rate | Upon Request |
| Space Use | Office |
| Condition | Full Build-Out |
| Available | Now |
- Double door entry with 3 window offices, 1 interior office, conference room, open work space, break room, storage and reception. - Onsite conference center.
- Rate includes utilities, building services and property expenses
- Fully Built-Out as Standard Office
- Mostly Open Floor Plan Layout
- 4 Private Offices
- 1 Conference Room
- Space is in Excellent Condition
5th Floor, Ste 525
| Size | 1,312 SF |
| Term | Negotiable |
| Rental Rate | Upon Request |
| Space Use | Office |
| Condition | Full Build-Out |
| Available | Now |
- 1 window office, 1 interior office, storage and reception. Contiguous with Suite 530 to 6,578 RSF. - Onsite conference center.
- Rate includes utilities, building services and property expenses
- Fully Built-Out as Standard Office
- 2 Private Offices
- Space is in Excellent Condition
- Can be combined with additional space(s) for up to 6,578 SF of adjacent space
5th Floor, Ste 530
| Size | 5,266 SF |
| Term | Negotiable |
| Rental Rate | Upon Request |
| Space Use | Office |
| Condition | Full Build-Out |
| Available | Now |
- Double door entry off of the elevator lobby with 10 window offices, 2 interior offices, conference room, open work space, break room, storage and reception. Suite is divisible. Contiguous with Suite 525 to 6,578 RSF. - Onsite conference center.
- Rate includes utilities, building services and property expenses
- Fully Built-Out as Standard Office
- 12 Private Offices
- 1 Conference Room
- Space is in Excellent Condition
- Can be combined with additional space(s) for up to 6,578 SF of adjacent space
6th Floor, Ste 600
| Size | 8,000-18,738 SF |
| Term | Negotiable |
| Rental Rate | Upon Request |
| Space Use | Office |
| Condition | Shell Space |
| Available | Now |
- Up to full floor availability on the top floor of the building. Suite is divisible. Contiguous with Suite 620 to 22,405 RSF for full floor availability. - Onsite conference center.
- Rate includes utilities, building services and property expenses
- Mostly Open Floor Plan Layout
- Space In Need of Renovation
- Can be combined with additional space(s) for up to 22,405 SF of adjacent space
6th Floor, Ste 620
| Size | 3,667 SF |
| Term | Negotiable |
| Rental Rate | Upon Request |
| Space Use | Office |
| Condition | Full Build-Out |
| Available | Now |
- 8 window offices, conference room, break room, storage and open work area. Contiguous with Suite 600 to 22,405 RSF for full floor availability. - Onsite conference center.
- Rate includes utilities, building services and property expenses
- Fully Built-Out as Standard Office
- Mostly Open Floor Plan Layout
- 8 Private Offices
- 1 Conference Room
- Space is in Excellent Condition
- Can be combined with additional space(s) for up to 22,405 SF of adjacent space
Features and Amenities
- 24 Hour Access
- Conferencing Facility
- Property Manager on Site
- Car Charging Station
- Monument Signage
- Air Conditioning
- Balcony
PROPERTY FACTS
Presented by

200 S Los Robles Ave
Hmm, there seems to have been an error sending your message. Please try again.
Thanks! Your message was sent.




















