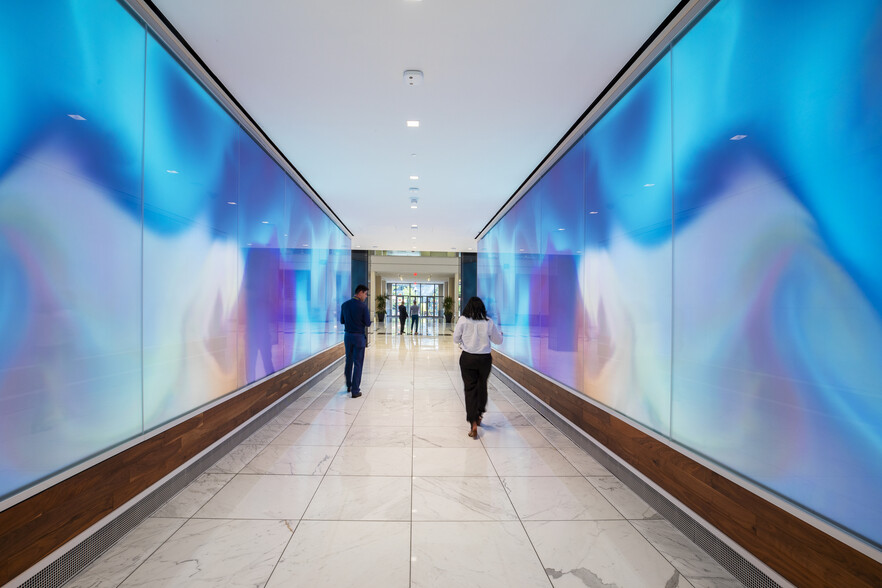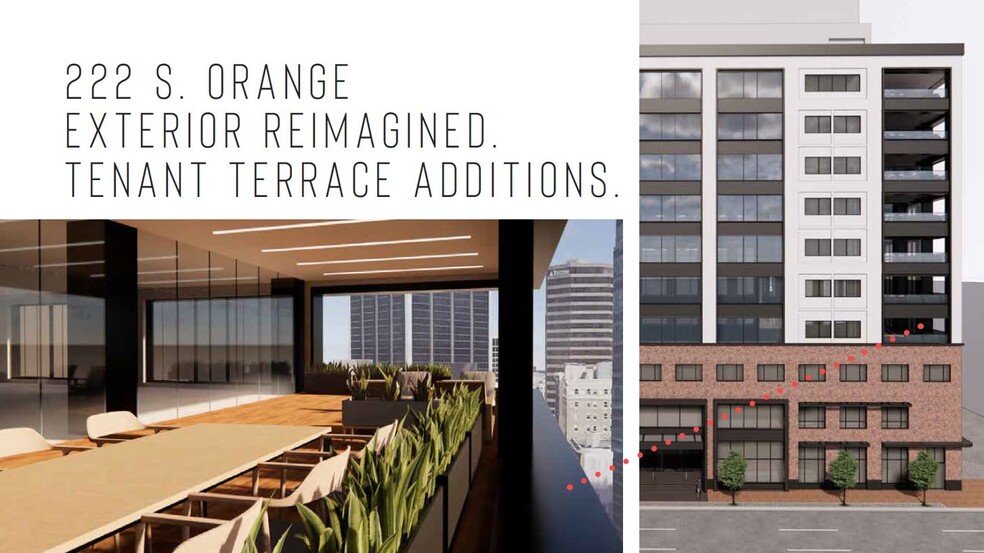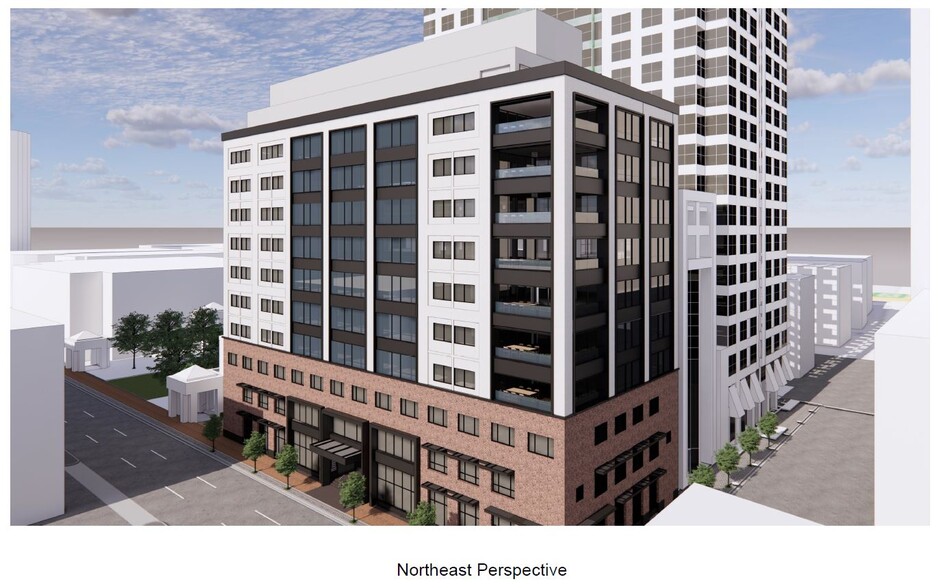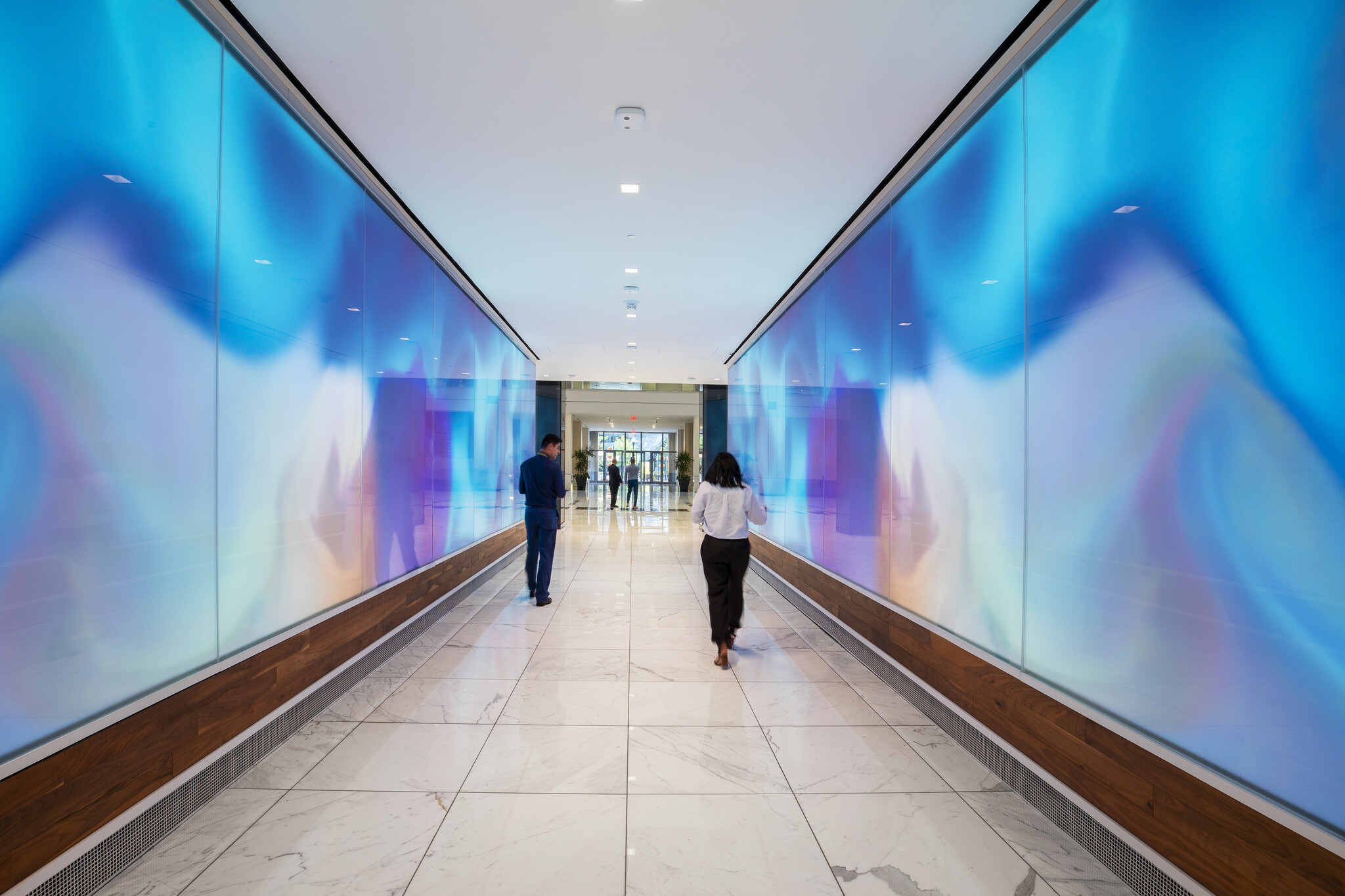
This feature is unavailable at the moment.
We apologize, but the feature you are trying to access is currently unavailable. We are aware of this issue and our team is working hard to resolve the matter.
Please check back in a few minutes. We apologize for the inconvenience.
- LoopNet Team
thank you

Your email has been sent!
Park Highlights
- The Exchange on Orange is Orlando’s premier office complex, presenting $26 million in renovations and an unparalleled professional work environment.
- Take a moment to enjoy the ground-level public plaza, which features a spacious lawn area, outdoor seating, and a reflection pool with fountains.
- Celebrated restaurants, sporting events, live performances, and more are only moments away from this ideal Central Business District location.
- Upcoming capital improvements include a new arrival experience, a fully renovated 8-story atrium lobby, and fully equipped world-class fitness center.
- More than a place to work, The Exchange on Orange offers employees a market-defining office experience and houses Orlando’s only Top Golf facility.
- Conveniently travel to and from the property with an on-site 7-level parking garage and easy access to Interstate 4 and the East-West Expressway.
PARK FACTS
all available spaces(16)
Display Rental Rate as
- Space
- Size
- Term
- Rental Rate
- Space Use
- Condition
- Available
- Fits 9 - 28 People
- Fits 47 - 151 People
- Can be combined with additional space(s) for up to 42,602 SF of adjacent space
- Fully Built-Out as Standard Office
- Fits 60 - 191 People
- Mostly Open Floor Plan Layout
- Can be combined with additional space(s) for up to 42,602 SF of adjacent space
- Fully Built-Out as Standard Office
- Fits 16 - 51 People
- Mostly Open Floor Plan Layout
- Fits 25 - 161 People
- Fully Built-Out as Standard Office
- Fits 10 - 32 People
- Office intensive layout
- Can be combined with additional space(s) for up to 7,774 SF of adjacent space
- Fully Built-Out as Standard Office
- Fits 10 - 31 People
- Office intensive layout
- Can be combined with additional space(s) for up to 7,774 SF of adjacent space
- Fits 35 - 112 People
- Can be combined with additional space(s) for up to 27,860 SF of adjacent space
- Fits 35 - 112 People
- Can be combined with additional space(s) for up to 27,860 SF of adjacent space
| Space | Size | Term | Rental Rate | Space Use | Condition | Available |
| 2nd Floor | 3,457 SF | Negotiable | Upon Request Upon Request Upon Request Upon Request | Office | - | Now |
| 3rd Floor | 18,754 SF | 3-5 Years | Upon Request Upon Request Upon Request Upon Request | Office | Partial Build-Out | Now |
| 4th Floor | 23,848 SF | Negotiable | Upon Request Upon Request Upon Request Upon Request | Office | Full Build-Out | Now |
| 8th Floor, Ste 850 | 6,296 SF | Negotiable | Upon Request Upon Request Upon Request Upon Request | Office | Full Build-Out | Now |
| 18th Floor, Ste 1800 | 10,000-20,100 SF | Negotiable | Upon Request Upon Request Upon Request Upon Request | Office | - | Now |
| 22nd Floor, Ste 2220 | 3,988 SF | Negotiable | Upon Request Upon Request Upon Request Upon Request | Office | Full Build-Out | Now |
| 22nd Floor, Ste 2225 | 3,786 SF | Negotiable | Upon Request Upon Request Upon Request Upon Request | Office | Full Build-Out | Now |
| 29th Floor | 13,973 SF | Negotiable | Upon Request Upon Request Upon Request Upon Request | Office | - | Now |
| 30th Floor, Ste 3000 | 13,887 SF | Negotiable | Upon Request Upon Request Upon Request Upon Request | Office | - | Now |
200 S Orange Ave - 2nd Floor
200 S Orange Ave - 3rd Floor
200 S Orange Ave - 4th Floor
200 S Orange Ave - 8th Floor - Ste 850
200 S Orange Ave - 18th Floor - Ste 1800
200 S Orange Ave - 22nd Floor - Ste 2220
200 S Orange Ave - 22nd Floor - Ste 2225
200 S Orange Ave - 29th Floor
200 S Orange Ave - 30th Floor - Ste 3000
- Space
- Size
- Term
- Rental Rate
- Space Use
- Condition
- Available
- Fits 36 - 114 People
- Can be combined with additional space(s) for up to 97,840 SF of adjacent space
- Fits 35 - 111 People
- Can be combined with additional space(s) for up to 97,840 SF of adjacent space
- Fits 35 - 111 People
- Can be combined with additional space(s) for up to 97,840 SF of adjacent space
- Fits 35 - 112 People
- Can be combined with additional space(s) for up to 97,840 SF of adjacent space
- Fits 36 - 113 People
- Can be combined with additional space(s) for up to 97,840 SF of adjacent space
- Fits 35 - 112 People
- Can be combined with additional space(s) for up to 97,840 SF of adjacent space
- Fits 36 - 113 People
- Can be combined with additional space(s) for up to 97,840 SF of adjacent space
| Space | Size | Term | Rental Rate | Space Use | Condition | Available |
| 2nd Floor | 14,236 SF | Negotiable | Upon Request Upon Request Upon Request Upon Request | Office | - | Now |
| 3rd Floor | 13,798 SF | Negotiable | Upon Request Upon Request Upon Request Upon Request | Office | - | Now |
| 4th Floor | 13,852 SF | Negotiable | Upon Request Upon Request Upon Request Upon Request | Office | - | Now |
| 5th Floor | 13,934 SF | Negotiable | Upon Request Upon Request Upon Request Upon Request | Office | - | Now |
| 8th Floor | 14,025 SF | Negotiable | Upon Request Upon Request Upon Request Upon Request | Office | - | Now |
| 9th Floor | 13,965 SF | Negotiable | Upon Request Upon Request Upon Request Upon Request | Office | - | Now |
| 10th Floor | 14,030 SF | Negotiable | Upon Request Upon Request Upon Request Upon Request | Office | - | Now |
222 S Orange Ave - 2nd Floor
222 S Orange Ave - 3rd Floor
222 S Orange Ave - 4th Floor
222 S Orange Ave - 5th Floor
222 S Orange Ave - 8th Floor
222 S Orange Ave - 9th Floor
222 S Orange Ave - 10th Floor
200 S Orange Ave - 2nd Floor
| Size | 3,457 SF |
| Term | Negotiable |
| Rental Rate | Upon Request |
| Space Use | Office |
| Condition | - |
| Available | Now |
- Fits 9 - 28 People
200 S Orange Ave - 3rd Floor
| Size | 18,754 SF |
| Term | 3-5 Years |
| Rental Rate | Upon Request |
| Space Use | Office |
| Condition | Partial Build-Out |
| Available | Now |
- Fits 47 - 151 People
- Can be combined with additional space(s) for up to 42,602 SF of adjacent space
200 S Orange Ave - 4th Floor
| Size | 23,848 SF |
| Term | Negotiable |
| Rental Rate | Upon Request |
| Space Use | Office |
| Condition | Full Build-Out |
| Available | Now |
- Fully Built-Out as Standard Office
- Mostly Open Floor Plan Layout
- Fits 60 - 191 People
- Can be combined with additional space(s) for up to 42,602 SF of adjacent space
200 S Orange Ave - 8th Floor - Ste 850
| Size | 6,296 SF |
| Term | Negotiable |
| Rental Rate | Upon Request |
| Space Use | Office |
| Condition | Full Build-Out |
| Available | Now |
- Fully Built-Out as Standard Office
- Mostly Open Floor Plan Layout
- Fits 16 - 51 People
200 S Orange Ave - 18th Floor - Ste 1800
| Size | 10,000-20,100 SF |
| Term | Negotiable |
| Rental Rate | Upon Request |
| Space Use | Office |
| Condition | - |
| Available | Now |
- Fits 25 - 161 People
200 S Orange Ave - 22nd Floor - Ste 2220
| Size | 3,988 SF |
| Term | Negotiable |
| Rental Rate | Upon Request |
| Space Use | Office |
| Condition | Full Build-Out |
| Available | Now |
- Fully Built-Out as Standard Office
- Office intensive layout
- Fits 10 - 32 People
- Can be combined with additional space(s) for up to 7,774 SF of adjacent space
200 S Orange Ave - 22nd Floor - Ste 2225
| Size | 3,786 SF |
| Term | Negotiable |
| Rental Rate | Upon Request |
| Space Use | Office |
| Condition | Full Build-Out |
| Available | Now |
- Fully Built-Out as Standard Office
- Office intensive layout
- Fits 10 - 31 People
- Can be combined with additional space(s) for up to 7,774 SF of adjacent space
200 S Orange Ave - 29th Floor
| Size | 13,973 SF |
| Term | Negotiable |
| Rental Rate | Upon Request |
| Space Use | Office |
| Condition | - |
| Available | Now |
- Fits 35 - 112 People
- Can be combined with additional space(s) for up to 27,860 SF of adjacent space
200 S Orange Ave - 30th Floor - Ste 3000
| Size | 13,887 SF |
| Term | Negotiable |
| Rental Rate | Upon Request |
| Space Use | Office |
| Condition | - |
| Available | Now |
- Fits 35 - 112 People
- Can be combined with additional space(s) for up to 27,860 SF of adjacent space
222 S Orange Ave - 2nd Floor
| Size | 14,236 SF |
| Term | Negotiable |
| Rental Rate | Upon Request |
| Space Use | Office |
| Condition | - |
| Available | Now |
- Fits 36 - 114 People
- Can be combined with additional space(s) for up to 97,840 SF of adjacent space
222 S Orange Ave - 3rd Floor
| Size | 13,798 SF |
| Term | Negotiable |
| Rental Rate | Upon Request |
| Space Use | Office |
| Condition | - |
| Available | Now |
- Fits 35 - 111 People
- Can be combined with additional space(s) for up to 97,840 SF of adjacent space
222 S Orange Ave - 4th Floor
| Size | 13,852 SF |
| Term | Negotiable |
| Rental Rate | Upon Request |
| Space Use | Office |
| Condition | - |
| Available | Now |
- Fits 35 - 111 People
- Can be combined with additional space(s) for up to 97,840 SF of adjacent space
222 S Orange Ave - 5th Floor
| Size | 13,934 SF |
| Term | Negotiable |
| Rental Rate | Upon Request |
| Space Use | Office |
| Condition | - |
| Available | Now |
- Fits 35 - 112 People
- Can be combined with additional space(s) for up to 97,840 SF of adjacent space
222 S Orange Ave - 8th Floor
| Size | 14,025 SF |
| Term | Negotiable |
| Rental Rate | Upon Request |
| Space Use | Office |
| Condition | - |
| Available | Now |
- Fits 36 - 113 People
- Can be combined with additional space(s) for up to 97,840 SF of adjacent space
222 S Orange Ave - 9th Floor
| Size | 13,965 SF |
| Term | Negotiable |
| Rental Rate | Upon Request |
| Space Use | Office |
| Condition | - |
| Available | Now |
- Fits 35 - 112 People
- Can be combined with additional space(s) for up to 97,840 SF of adjacent space
222 S Orange Ave - 10th Floor
| Size | 14,030 SF |
| Term | Negotiable |
| Rental Rate | Upon Request |
| Space Use | Office |
| Condition | - |
| Available | Now |
- Fits 36 - 113 People
- Can be combined with additional space(s) for up to 97,840 SF of adjacent space
Park Overview
The Exchange on Orange is a premier professional office complex in Orlando’s vibrant Central Business District. The property encompasses over 650,000 rentable square feet across a thirty-story main tower at 200 South Orange and the seven-story Park Building at 222 South Orange. Trademark beige-and-green exterior details and a prominent roof, incorporating four prominent green pyramids and striking white lighting establish the main tower as one of Central Florida’s most recognizable landmarks. Tenants are treated to an unparalleled office experience that will only be enhanced after a $26 million full property transformation. Planned updates include a new arrival experience, a fully renovated eight-story lobby and atrium, and a brand-new tenant amenity hub with a full-service bar and coffee lounge. There will be plenty of collaboration space in the tenant amenity hub, and plenty of competition at the pool table. Luxurious finishes, such as granite and marble, will be found throughout the property. The Exchange on Orange will host Orlando’s only Top Golf facility and introduce the city's largest tenant conference and presentation facility. Exchange Fitness, the complex’s brand-new fitness center, presents in-person and virtual fitness and wellness experiences, the addition of Peloton equipment, upgraded locker facilities, and professional on-site personnel. For a unique gathering place for employees and visitors, the ground-level public plaza features a spacious lawn area, a reflection pool with fountains, shade trees, and multiple seating areas. Situated in the heart of Downtown Orlando, The Exchange on Orange provides access to many attractions, including bustling nightlife, celebrated dining options, professional sporting events, and vibrant theatrical performances. A seven-story parking garage allows for easy arrivals and departures, plus enjoy 24-hour building access and 24-hour security measures. The Exchange on Orange is convenient to Interstate 4 and the East-West Expressway.
- Atrium
- Courtyard
- Food Court
- Restaurant
Park Brochure
About Downtown Orlando
Downtown Orlando sits in the center of one of the fastest-growing metropolitan areas in the country, and its urban core has been steadily growing and diversifying in recent years. Multifamily inventory has grown significantly, providing opportunity for office workers to live closer to where they work and play. The central business district is home to large offices for SunTrust, Red Lobster, Electronic Arts, HD Supply, and Wells Fargo, among others. As a cost-effective alternative to coastal markets, the city is a bourgeoning technology center that counts TravelClick and AECOM among its tenants.
The city’s main thoroughfare is Interstate 4, which connects downtown Orlando with the labor force in neighborhoods to the southwest, like the affluent Windermere area, and those to the north including Winter Park and Lake Mary. Access to the urban core is also available via the East-West Expressway (State Road 408), which connects the west Orlando area to the university area.
Large-block office availability has been restricted by the overall lack of new development over the past decade. Truist Plaza at Church Street Station, which completed construction in early 2020, was the first new tower with an office component built here in over a decade. A majority of the space in that tower has already been leased and plans are underway for a second tower to be built on an adjacent pad that will break ground in 2024.
Downtown Orlando is also one of the metro area’s premier cultural and entertainment areas. The Dr. Phillips Center for the Performing Arts has become a hub for music, theatre, community outreach, and arts education since it opened in 2014. It has also been named one of Travel + Leisure magazine’s “25 New Tourist Attractions Worth Adding to Your Bucket List” and one of Southern Living magazine’s “50 Best Places in the South Now.”
A few blocks to the west, Amway Arena has hosted numerous high-profile events including the NBA All-Star Weekend, NCAA March Madness, Wrestlemania, and numerous sold-out concerts by some of the biggest names in music. The arena is also home to the NBA’s Orlando Magic.
Additionally, the Orlando Ballet and Orlando Shakespeare Theater are also located just north of the urban core, and the MLS’s Orlando City Soccer stadium is situated within easy walking distance of the central business district.
Nearby Amenities
Restaurants |
|||
|---|---|---|---|
| Solita Tacos & Margaritas | Mexican | $$$$ | 1 min walk |
| Kres Chophouse | Steakhouse | $$$$ | 1 min walk |
| Dunkin' | Cafe | - | 2 min walk |
Retail |
||
|---|---|---|
| BankUnited | Bank | 1 min walk |
| Crossfit | Fitness | 10 min walk |
| Publix | Supermarket | 11 min walk |
Hotels |
|
|---|---|
| Autograph Collection |
248 rooms
4 min walk
|
| aloft Hotel |
118 rooms
6 min walk
|
Leasing Agent
John Gilbert, Executive Managing Director
Prior to joining JLL in 2014, John spent 15 years with CBRE in Orlando where he was a Senior Vice President focused on office leasing. For the past 20 years John has focused all of his time representing owners and developers of office buildings. He has represented a wide variety of institutional and private owners as well as investors. John received the Office Broker of the Year Award in 2007 and 2012 from the Orlando Chapter of the National Association of Industrial and Offic e Properties (NAIOP). Over the course of his career, John has completed over 950 sale and lease transactions totaling in excess of $1 billion in value.
About the Owner


About the Architect


Presented by

The Exchange on Orange | Orlando, FL 32801
Hmm, there seems to have been an error sending your message. Please try again.
Thanks! Your message was sent.













