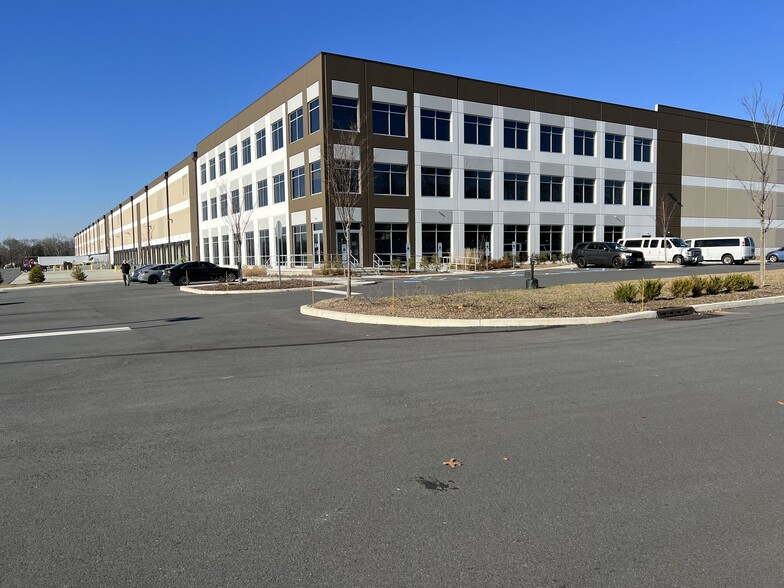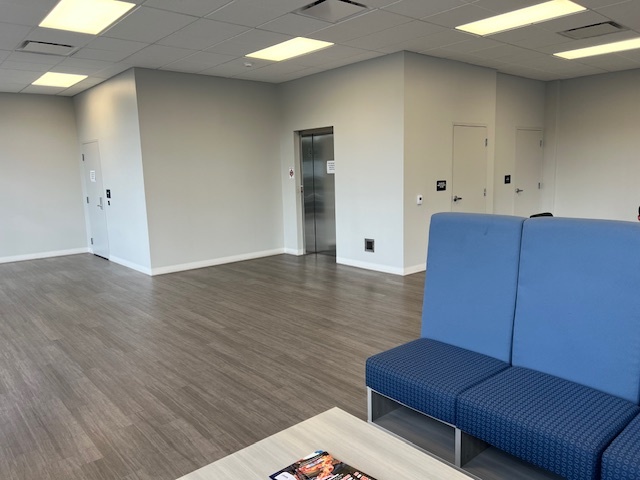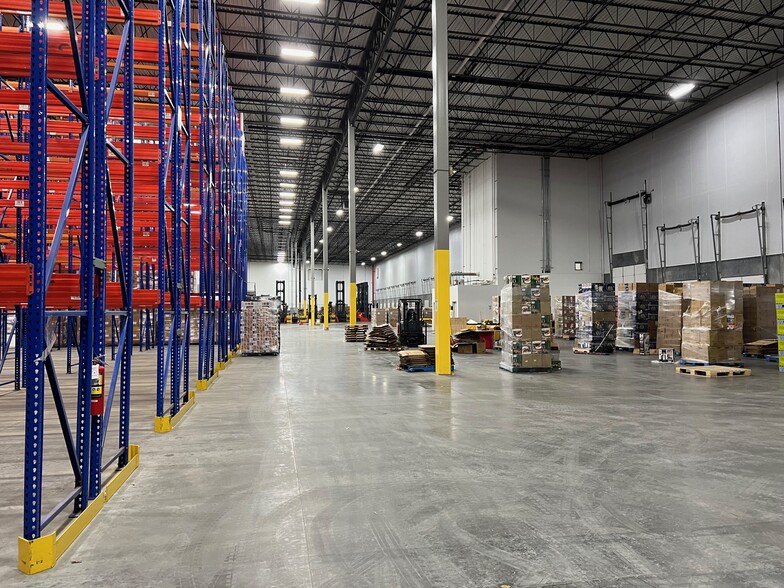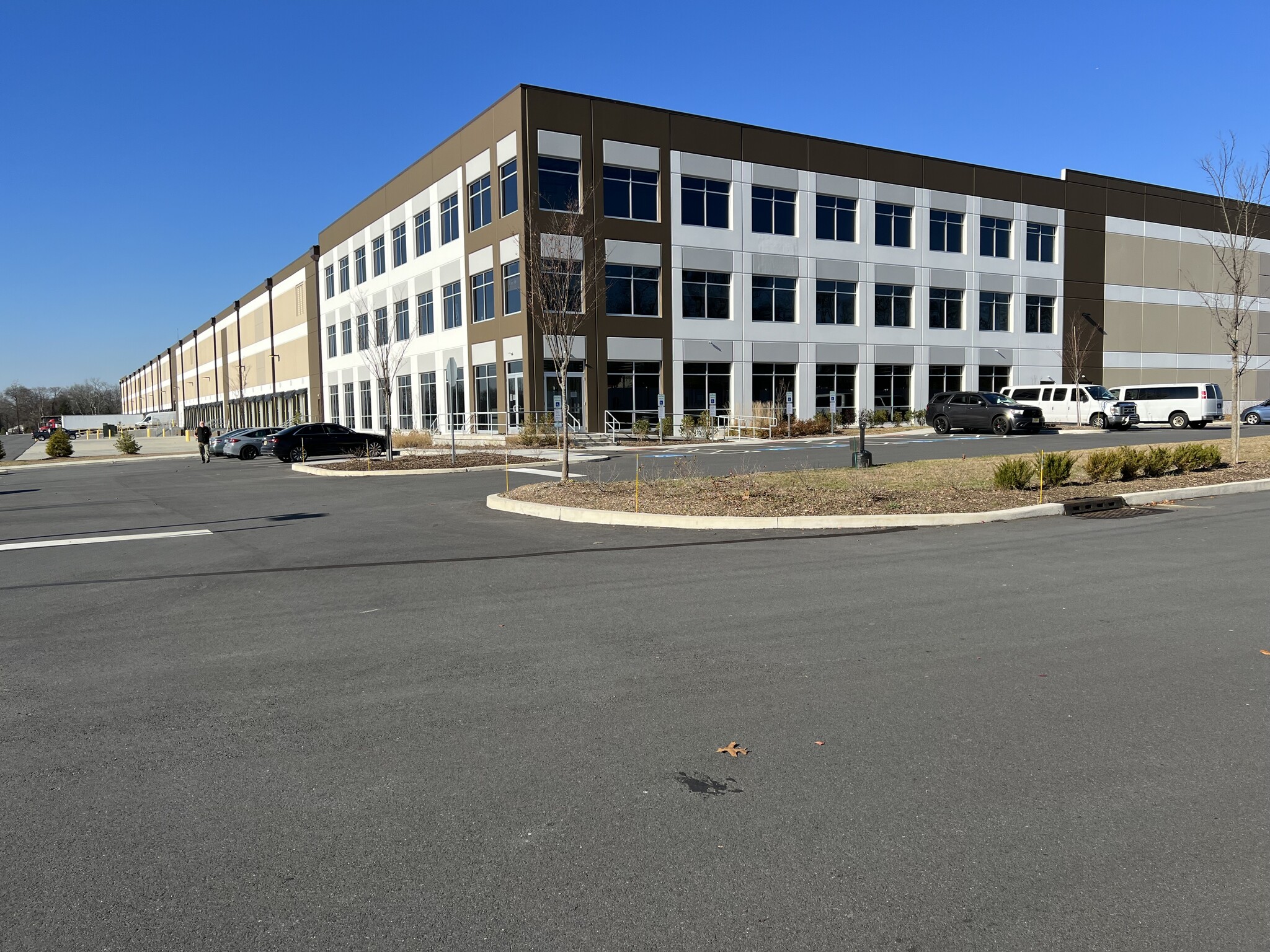
This feature is unavailable at the moment.
We apologize, but the feature you are trying to access is currently unavailable. We are aware of this issue and our team is working hard to resolve the matter.
Please check back in a few minutes. We apologize for the inconvenience.
- LoopNet Team
thank you

Your email has been sent!
200 S Pemberton Rd
223,665 - 450,681 SF of 5-Star Industrial Space Available in Pemberton, NJ 08068



Highlights
- 2022 build featuring a 40' distribution clear height, heavy power, and 50' x 50' column spacing.
- Turnkey solutions for all logistical need with 85 loading docks, 2 drive-in doors, and more.
- 85 surface parking spaces with the ability to expand and 49 trailer parking spaces.
- Ideal for logistics, shipping, assembly, 3PL, and distribution users in search of Trenton, Philadelphia, and NYC operational alternatives.
Features
all available spaces(2)
Display Rental Rate as
- Space
- Size
- Term
- Rental Rate
- Space Use
- Condition
- Available
Shell space over 40' clear height, designed to receive very narrow isle racking 31'-25' with wire guidance. Racking, forklifts, other MHE, cleaning, maintenance are available as part of Master Services Agreement additional to NNN Lease.
- Lease rate does not include utilities, property expenses or building services
- 1 Drive Bay
- Can be combined with additional space(s) for up to 450,681 SF of adjacent space
- Fits 13 - 40 People
- Space includes racking, forklifts and other MHE.
- 3PL and drayage partnerships.
- Includes 5,000 SF of dedicated office space
- Space is in Excellent Condition
- 58 Loading Docks
- Finished Ceilings: 10’
- Turnkey solutions for all logistical needs.
Shell space over 40' clear height, designed to receive very narrow isle racking 31'-25' with wire guidance. Racking, forklifts, other MHE, cleaning, maintenance are available as part of Master Services Agreement additional to NNN Lease.
- Lease rate does not include utilities, property expenses or building services
- Space is in Excellent Condition
- 37 Loading Docks
- Wi-Fi Connectivity
- Closed Circuit Television Monitoring (CCTV)
- Turnkey solutions for all logistical needs.
- 4000 Amps of power
- 1 Drive Bay
- Can be combined with additional space(s) for up to 450,681 SF of adjacent space
- Central Heating System
- Security System
- Space includes racking, forklifts and other MHE.
- 3PL and drayage partnerships.
| Space | Size | Term | Rental Rate | Space Use | Condition | Available |
| 1st Floor - Tenant A | 227,016 SF | Negotiable | $11.50 /SF/YR $0.96 /SF/MO $123.78 /m²/YR $10.32 /m²/MO $217,557 /MO $2,610,684 /YR | Industrial | Full Build-Out | Now |
| 1st Floor - Tenant B | 223,665 SF | Negotiable | $11.50 /SF/YR $0.96 /SF/MO $123.78 /m²/YR $10.32 /m²/MO $214,346 /MO $2,572,148 /YR | Industrial | Shell Space | Now |
1st Floor - Tenant A
| Size |
| 227,016 SF |
| Term |
| Negotiable |
| Rental Rate |
| $11.50 /SF/YR $0.96 /SF/MO $123.78 /m²/YR $10.32 /m²/MO $217,557 /MO $2,610,684 /YR |
| Space Use |
| Industrial |
| Condition |
| Full Build-Out |
| Available |
| Now |
1st Floor - Tenant B
| Size |
| 223,665 SF |
| Term |
| Negotiable |
| Rental Rate |
| $11.50 /SF/YR $0.96 /SF/MO $123.78 /m²/YR $10.32 /m²/MO $214,346 /MO $2,572,148 /YR |
| Space Use |
| Industrial |
| Condition |
| Shell Space |
| Available |
| Now |
1st Floor - Tenant A
| Size | 227,016 SF |
| Term | Negotiable |
| Rental Rate | $11.50 /SF/YR |
| Space Use | Industrial |
| Condition | Full Build-Out |
| Available | Now |
Shell space over 40' clear height, designed to receive very narrow isle racking 31'-25' with wire guidance. Racking, forklifts, other MHE, cleaning, maintenance are available as part of Master Services Agreement additional to NNN Lease.
- Lease rate does not include utilities, property expenses or building services
- Includes 5,000 SF of dedicated office space
- 1 Drive Bay
- Space is in Excellent Condition
- Can be combined with additional space(s) for up to 450,681 SF of adjacent space
- 58 Loading Docks
- Fits 13 - 40 People
- Finished Ceilings: 10’
- Space includes racking, forklifts and other MHE.
- Turnkey solutions for all logistical needs.
- 3PL and drayage partnerships.
1st Floor - Tenant B
| Size | 223,665 SF |
| Term | Negotiable |
| Rental Rate | $11.50 /SF/YR |
| Space Use | Industrial |
| Condition | Shell Space |
| Available | Now |
Shell space over 40' clear height, designed to receive very narrow isle racking 31'-25' with wire guidance. Racking, forklifts, other MHE, cleaning, maintenance are available as part of Master Services Agreement additional to NNN Lease.
- Lease rate does not include utilities, property expenses or building services
- 1 Drive Bay
- Space is in Excellent Condition
- Can be combined with additional space(s) for up to 450,681 SF of adjacent space
- 37 Loading Docks
- Central Heating System
- Wi-Fi Connectivity
- Security System
- Closed Circuit Television Monitoring (CCTV)
- Space includes racking, forklifts and other MHE.
- Turnkey solutions for all logistical needs.
- 3PL and drayage partnerships.
- 4000 Amps of power
Property Overview
200 Pemberton Road is a state-of-the-art, free-standing Class A industrial property completed in 2022, located in the thriving Burlington County, New Jersey. This impressive development spans over 29.2 acres and features a 23,328-square-foot office space alongside a vast 462,382-square-foot warehouse. Additionally, there is an approved option to expand with a 273,000-square-foot e-commerce mezzanine. Designed with modern amenities, this facility is perfect for distribution and logistics operations. It boasts 95 exterior dock-high doors with cross-docking functionality, two drive-in doors, and 40-foot clear heights in the warehouse (62-foot clear height in the e-commerce mezzanine area). The property is equipped with 4,000-amp power and includes a second and third floor built-to-suit office tower. Parking is ample with a 214-space surface lot, complemented by two expansive truck courts and 49 additional trailer parking spaces. 200 Pemberton Road is strategically positioned just 1.2 miles from Route 206, with easy access to I-95 and I-295, ensuring seamless connectivity for transportation and logistics. The facility is conveniently located near the Elizabeth, New Jersey, and Philadelphia international seaports, enhancing its appeal for import and export activities. Additionally, it offers excellent regional access, being less than 40 miles from the heart of Philadelphia and under 90 miles from New York City, making it an ideal location for businesses serving the northeastern United States. Burlington County offers a range of amenities including dining, shopping, and recreational facilities, providing convenience for employees and visitors. The area is known for its robust industrial and commercial presence, fostering a supportive environment for business growth and collaboration. Furthermore, Burlington County is celebrated for its quality of life, with excellent schools, parks, and community services, making it an attractive location for both businesses and their employees. 200 Pemberton Road stands out as a premier industrial property, combining cutting-edge facilities with strategic location advantages, making it an exceptional choice for businesses looking to optimize their operations in the region.
Distribution FACILITY FACTS
Presented by

200 S Pemberton Rd
Hmm, there seems to have been an error sending your message. Please try again.
Thanks! Your message was sent.









