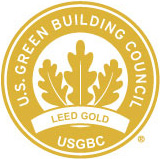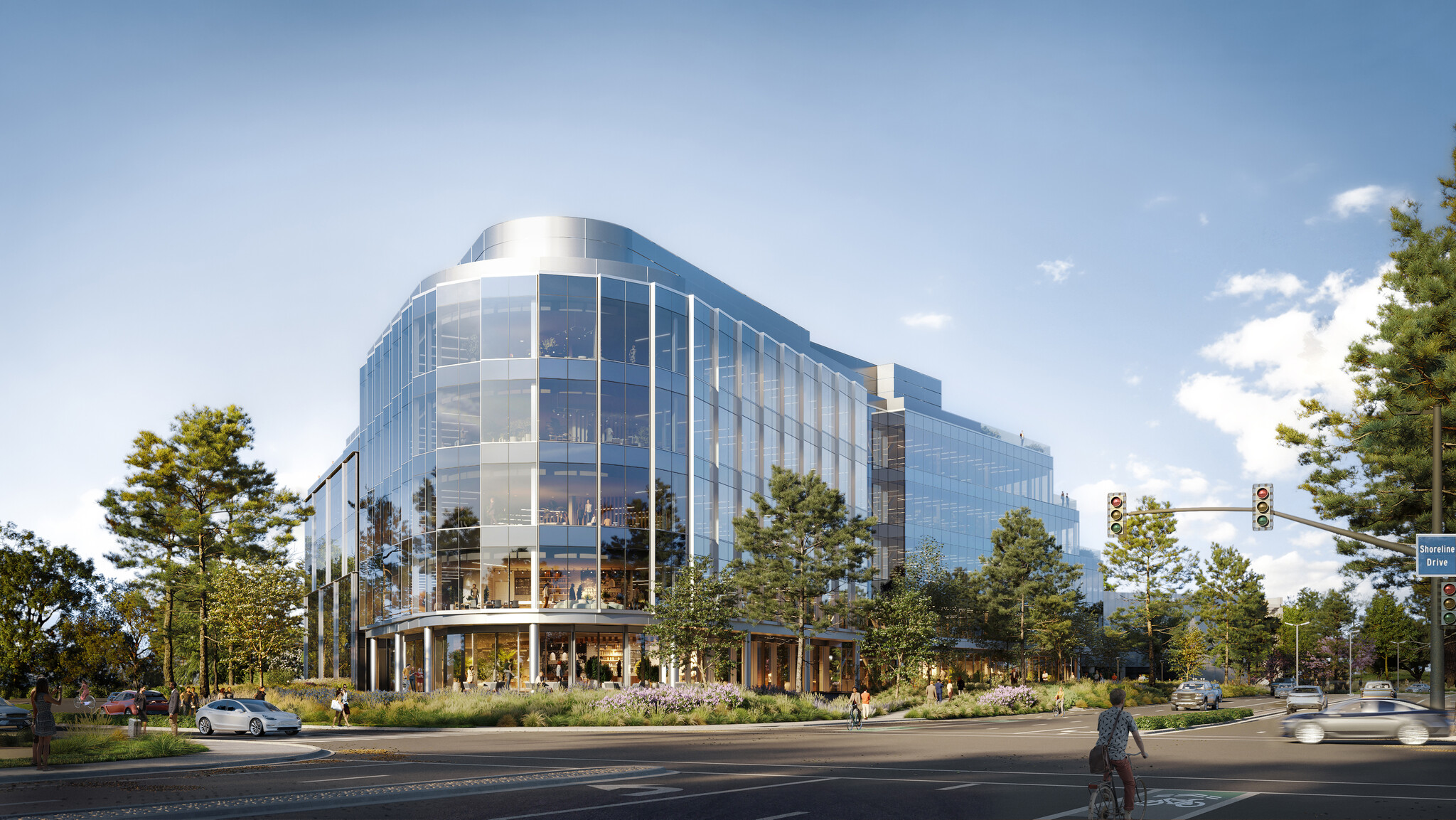
This feature is unavailable at the moment.
We apologize, but the feature you are trying to access is currently unavailable. We are aware of this issue and our team is working hard to resolve the matter.
Please check back in a few minutes. We apologize for the inconvenience.
- LoopNet Team
thank you

Your email has been sent!
200 Twin Dolphin Dr
34,000 - 234,000 SF of 5-Star Office Space Available in Redwood City, CA 94065
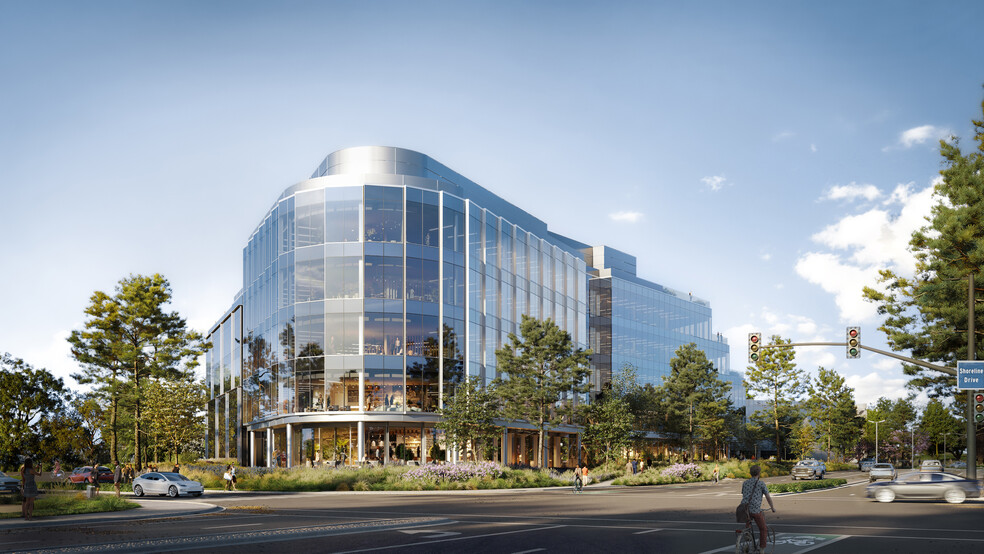
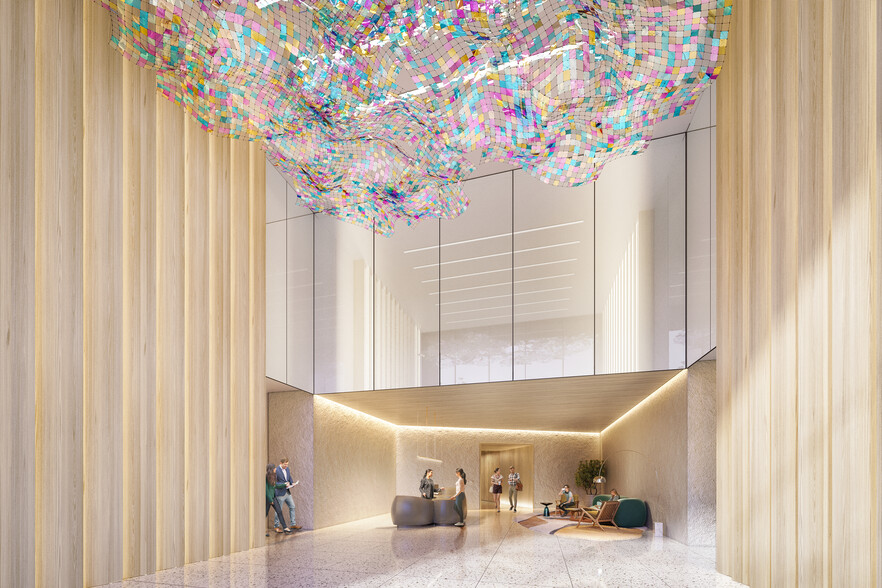
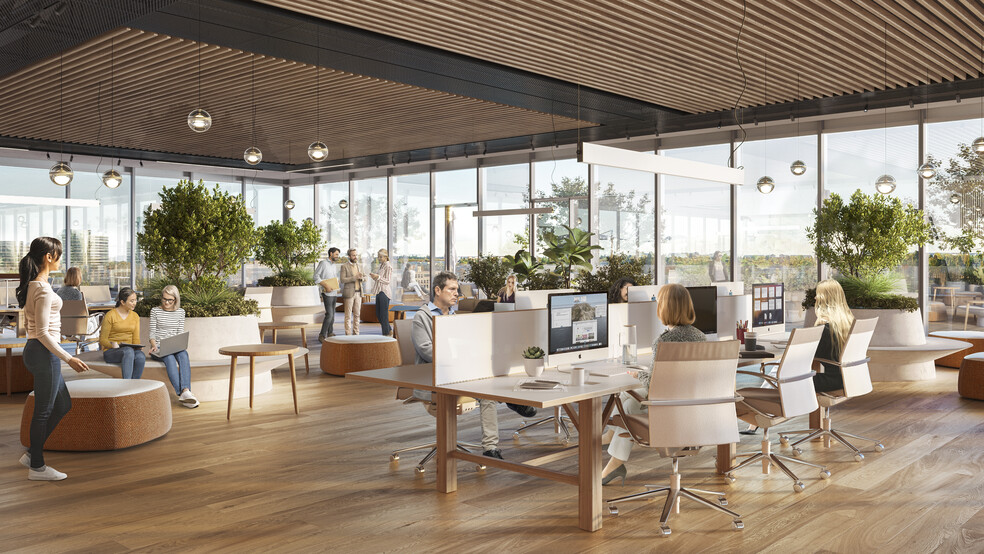
Highlights
- Proximity to 101, Downtown San Carlos & Redwood City, and the 92 bridge.
- Caltrain Shuttle to San Carlos Station
all available spaces(5)
Display Rental Rate as
- Space
- Size
- Term
- Rental Rate
- Space Use
- Condition
- Available
220,000 square feet available. A building designed to inspire and innovate, from floor to ceiling. The glass exterior is optimized to allow natural ambient light, calm open spaces and peaceful corners help achieve solitude, while state of the art labs enable uninterrupted focus. The result is an environment alive with energy, which still feels endlessly expansive
- Mostly Open Floor Plan Layout
- Can be combined with additional space(s) for up to 234,000 SF of adjacent space
- Natural Light
- Space is in Excellent Condition
- Laboratory
220,000 square feet available. A building designed to inspire and innovate, from floor to ceiling. The glass exterior is optimized to allow natural ambient light, calm open spaces and peaceful corners help achieve solitude, while state of the art labs enable uninterrupted focus. The result is an environment alive with energy, which still feels endlessly expansive
- Mostly Open Floor Plan Layout
- Can be combined with additional space(s) for up to 234,000 SF of adjacent space
- Natural Light
- Space is in Excellent Condition
- Laboratory
220,000 square feet available. A building designed to inspire and innovate, from floor to ceiling. The glass exterior is optimized to allow natural ambient light, calm open spaces and peaceful corners help achieve solitude, while state of the art labs enable uninterrupted focus. The result is an environment alive with energy, which still feels endlessly expansive
- Mostly Open Floor Plan Layout
- Can be combined with additional space(s) for up to 234,000 SF of adjacent space
- Natural Light
- Space is in Excellent Condition
- Laboratory
220,000 square feet available. A building designed to inspire and innovate, from floor to ceiling. The glass exterior is optimized to allow natural ambient light, calm open spaces and peaceful corners help achieve solitude, while state of the art labs enable uninterrupted focus. The result is an environment alive with energy, which still feels endlessly expansive
- Mostly Open Floor Plan Layout
- Can be combined with additional space(s) for up to 234,000 SF of adjacent space
- Natural Light
- Space is in Excellent Condition
- Laboratory
220,000 square feet available. A building designed to inspire and innovate, from floor to ceiling. The glass exterior is optimized to allow natural ambient light, calm open spaces and peaceful corners help achieve solitude, while state of the art labs enable uninterrupted focus. The result is an environment alive with energy, which still feels endlessly expansive
- Mostly Open Floor Plan Layout
- Can be combined with additional space(s) for up to 234,000 SF of adjacent space
- Natural Light
- Space is in Excellent Condition
- Laboratory
| Space | Size | Term | Rental Rate | Space Use | Condition | Available |
| 1st Floor | 34,000 SF | Negotiable | Upon Request Upon Request Upon Request Upon Request | Office | Shell Space | March 01, 2025 |
| 2nd Floor | 50,000 SF | Negotiable | Upon Request Upon Request Upon Request Upon Request | Office | Shell Space | March 01, 2025 |
| 3rd Floor | 50,000 SF | Negotiable | Upon Request Upon Request Upon Request Upon Request | Office | Shell Space | March 01, 2025 |
| 4th Floor | 50,000 SF | Negotiable | Upon Request Upon Request Upon Request Upon Request | Office | Shell Space | March 01, 2025 |
| 5th Floor | 50,000 SF | Negotiable | Upon Request Upon Request Upon Request Upon Request | Office | Shell Space | March 01, 2025 |
1st Floor
| Size |
| 34,000 SF |
| Term |
| Negotiable |
| Rental Rate |
| Upon Request Upon Request Upon Request Upon Request |
| Space Use |
| Office |
| Condition |
| Shell Space |
| Available |
| March 01, 2025 |
2nd Floor
| Size |
| 50,000 SF |
| Term |
| Negotiable |
| Rental Rate |
| Upon Request Upon Request Upon Request Upon Request |
| Space Use |
| Office |
| Condition |
| Shell Space |
| Available |
| March 01, 2025 |
3rd Floor
| Size |
| 50,000 SF |
| Term |
| Negotiable |
| Rental Rate |
| Upon Request Upon Request Upon Request Upon Request |
| Space Use |
| Office |
| Condition |
| Shell Space |
| Available |
| March 01, 2025 |
4th Floor
| Size |
| 50,000 SF |
| Term |
| Negotiable |
| Rental Rate |
| Upon Request Upon Request Upon Request Upon Request |
| Space Use |
| Office |
| Condition |
| Shell Space |
| Available |
| March 01, 2025 |
5th Floor
| Size |
| 50,000 SF |
| Term |
| Negotiable |
| Rental Rate |
| Upon Request Upon Request Upon Request Upon Request |
| Space Use |
| Office |
| Condition |
| Shell Space |
| Available |
| March 01, 2025 |
1st Floor
| Size | 34,000 SF |
| Term | Negotiable |
| Rental Rate | Upon Request |
| Space Use | Office |
| Condition | Shell Space |
| Available | March 01, 2025 |
220,000 square feet available. A building designed to inspire and innovate, from floor to ceiling. The glass exterior is optimized to allow natural ambient light, calm open spaces and peaceful corners help achieve solitude, while state of the art labs enable uninterrupted focus. The result is an environment alive with energy, which still feels endlessly expansive
- Mostly Open Floor Plan Layout
- Space is in Excellent Condition
- Can be combined with additional space(s) for up to 234,000 SF of adjacent space
- Laboratory
- Natural Light
2nd Floor
| Size | 50,000 SF |
| Term | Negotiable |
| Rental Rate | Upon Request |
| Space Use | Office |
| Condition | Shell Space |
| Available | March 01, 2025 |
220,000 square feet available. A building designed to inspire and innovate, from floor to ceiling. The glass exterior is optimized to allow natural ambient light, calm open spaces and peaceful corners help achieve solitude, while state of the art labs enable uninterrupted focus. The result is an environment alive with energy, which still feels endlessly expansive
- Mostly Open Floor Plan Layout
- Space is in Excellent Condition
- Can be combined with additional space(s) for up to 234,000 SF of adjacent space
- Laboratory
- Natural Light
3rd Floor
| Size | 50,000 SF |
| Term | Negotiable |
| Rental Rate | Upon Request |
| Space Use | Office |
| Condition | Shell Space |
| Available | March 01, 2025 |
220,000 square feet available. A building designed to inspire and innovate, from floor to ceiling. The glass exterior is optimized to allow natural ambient light, calm open spaces and peaceful corners help achieve solitude, while state of the art labs enable uninterrupted focus. The result is an environment alive with energy, which still feels endlessly expansive
- Mostly Open Floor Plan Layout
- Space is in Excellent Condition
- Can be combined with additional space(s) for up to 234,000 SF of adjacent space
- Laboratory
- Natural Light
4th Floor
| Size | 50,000 SF |
| Term | Negotiable |
| Rental Rate | Upon Request |
| Space Use | Office |
| Condition | Shell Space |
| Available | March 01, 2025 |
220,000 square feet available. A building designed to inspire and innovate, from floor to ceiling. The glass exterior is optimized to allow natural ambient light, calm open spaces and peaceful corners help achieve solitude, while state of the art labs enable uninterrupted focus. The result is an environment alive with energy, which still feels endlessly expansive
- Mostly Open Floor Plan Layout
- Space is in Excellent Condition
- Can be combined with additional space(s) for up to 234,000 SF of adjacent space
- Laboratory
- Natural Light
5th Floor
| Size | 50,000 SF |
| Term | Negotiable |
| Rental Rate | Upon Request |
| Space Use | Office |
| Condition | Shell Space |
| Available | March 01, 2025 |
220,000 square feet available. A building designed to inspire and innovate, from floor to ceiling. The glass exterior is optimized to allow natural ambient light, calm open spaces and peaceful corners help achieve solitude, while state of the art labs enable uninterrupted focus. The result is an environment alive with energy, which still feels endlessly expansive
- Mostly Open Floor Plan Layout
- Space is in Excellent Condition
- Can be combined with additional space(s) for up to 234,000 SF of adjacent space
- Laboratory
- Natural Light
Property Overview
Strategically located near Stanford University and other major educational institutions, 200 Twin Dolphin has direct access to the world’s most highly educated and sought-after talent. The location is immersed within influential technology and life science centers which have funded, produced, and retained the world’s most iconic high growth companies. The building’s prominent corner offers iconic visibility in Redwood Shores with a unique opportunity for building signage. The site is carefully designed to preserve the connection with the surroundings and offers a functional layout for a research or technology organization. Among world-renowned technology and life science centers, Redwood Shores is prime innovation real estate. The corporate neighbors are among the most competitive companies in the world and create an excellent environment for collaboration and new ideas. Local restaurants, shopping, fitness, hotels and other services are available within close proximity. There is also easy access to Downtown San Carlos and Downtown Redwood City.
- Bio-Tech/ Lab Space
- Fitness Center
- Restaurant
- Signage
- Roof Terrace
- Car Charging Station
- Bicycle Storage
- Central Heating
- Natural Light
- Shower Facilities
- Air Conditioning
- Balcony
PROPERTY FACTS
Sustainability
Sustainability
LEED Certification Developed by the U.S. Green Building Council (USGBC), the Leadership in Energy and Environmental Design (LEED) is a green building certification program focused on the design, construction, operation, and maintenance of green buildings, homes, and neighborhoods, which aims to help building owners and operators be environmentally responsible and use resources efficiently. LEED certification is a globally recognized symbol of sustainability achievement and leadership. To achieve LEED certification, a project earns points by adhering to prerequisites and credits that address carbon, energy, water, waste, transportation, materials, health and indoor environmental quality. Projects go through a verification and review process and are awarded points that correspond to a level of LEED certification: Platinum (80+ points) Gold (60-79 points) Silver (50-59 points) Certified (40-49 points)
Presented by

200 Twin Dolphin Dr
Hmm, there seems to have been an error sending your message. Please try again.
Thanks! Your message was sent.
