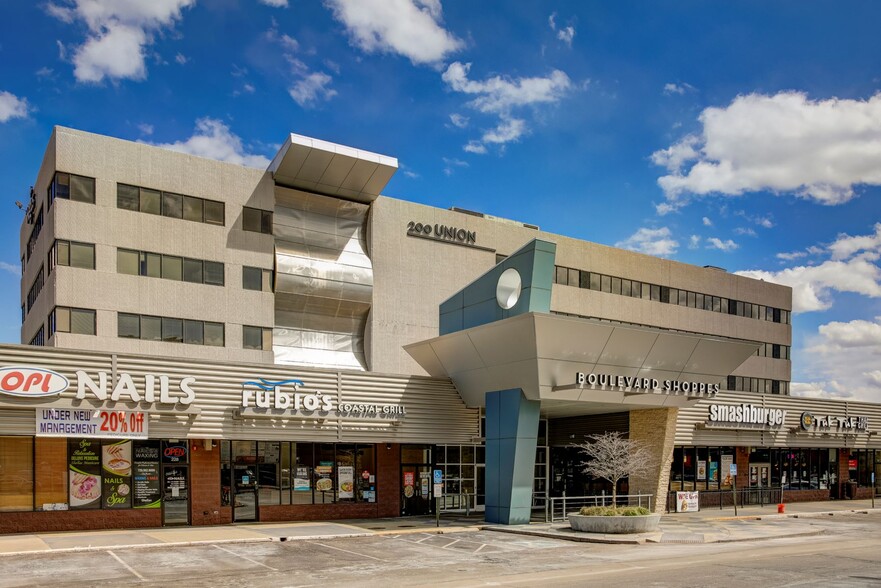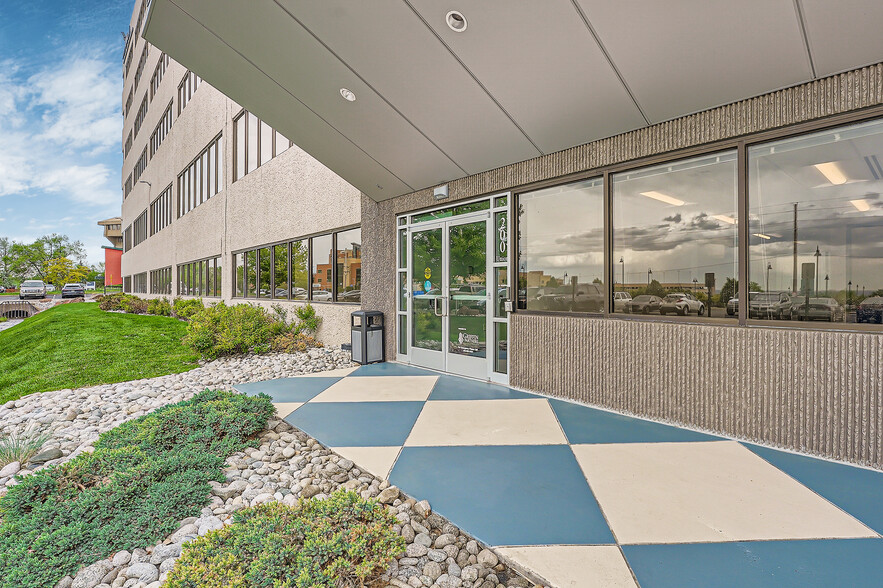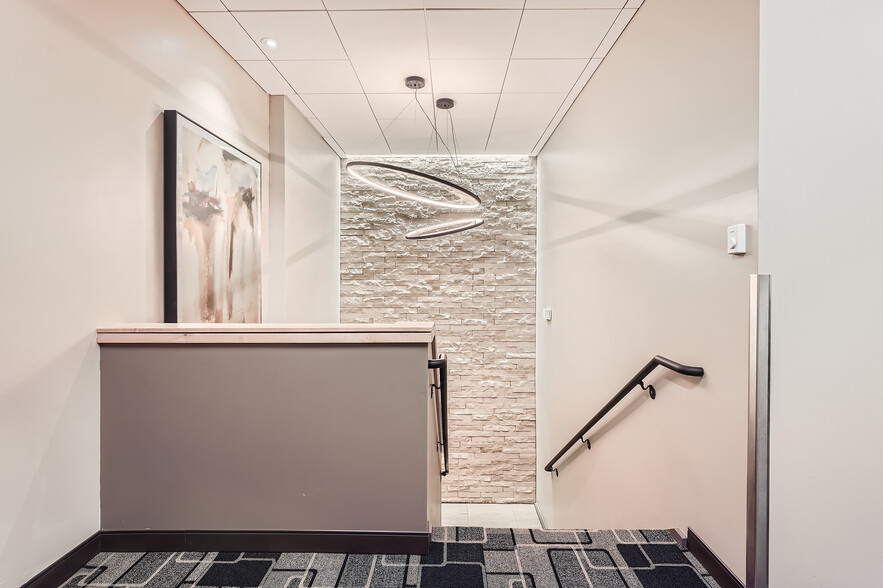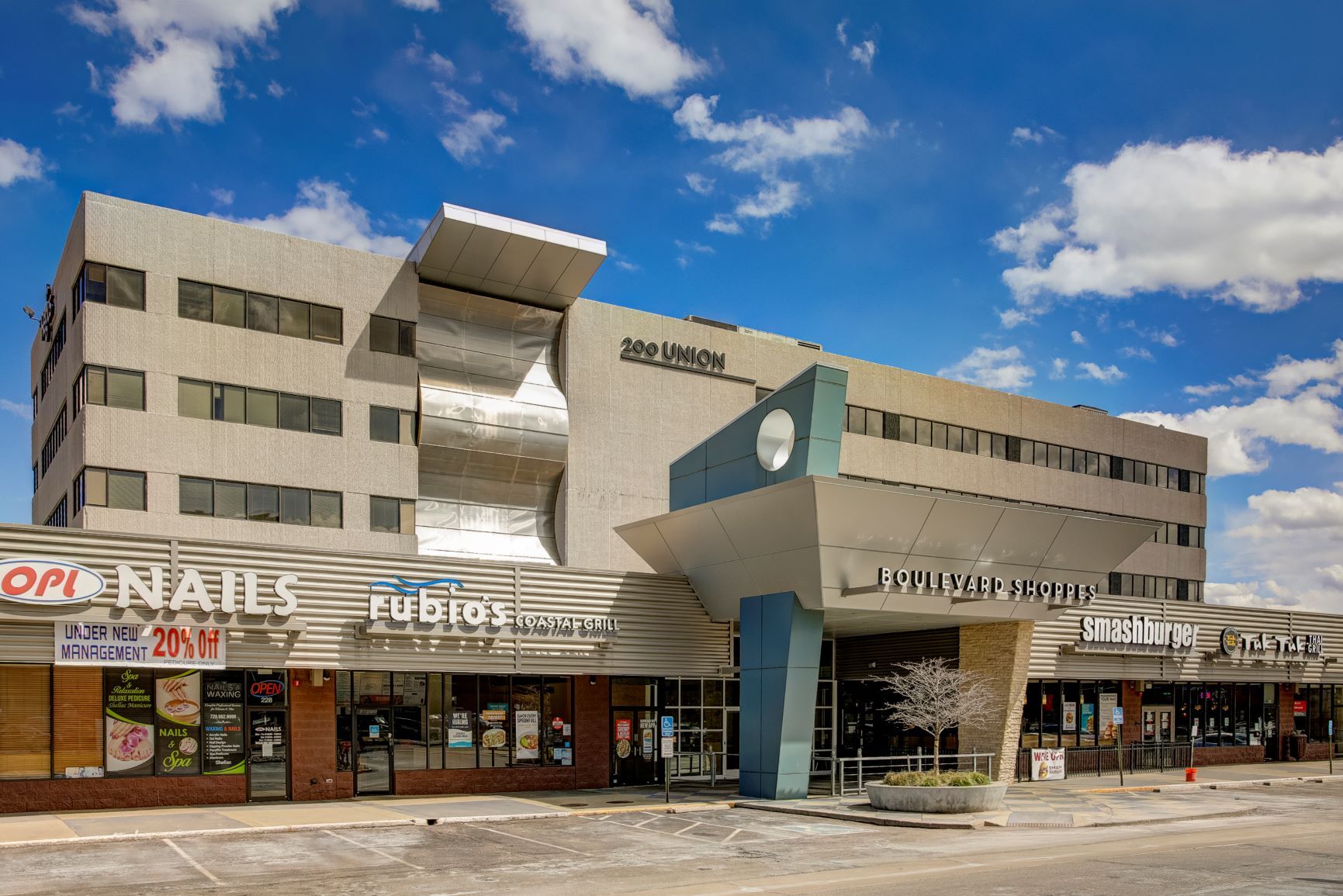
This feature is unavailable at the moment.
We apologize, but the feature you are trying to access is currently unavailable. We are aware of this issue and our team is working hard to resolve the matter.
Please check back in a few minutes. We apologize for the inconvenience.
- LoopNet Team
thank you

Your email has been sent!
200 Union 200 Union Blvd
1,645 - 26,225 SF of Space Available in Lakewood, CO 80228



HIGHLIGHTS
- Adjacent to Federal Center Light Rail Station
- Multiple On-Site Restaurant & Retail Options
- Renovated Lobby & Common Area
- On-Site Fitness Facility
- Modern Conference Facility
ALL AVAILABLE SPACES(6)
Display Rental Rate as
- SPACE
- SIZE
- TERM
- RENTAL RATE
- SPACE USE
- CONDITION
- AVAILABLE
Potential medical office space with at-grade access and nearby handicap parking. Reception, conference room, open kitchenette, (2) interior offices, and storage/IT closet.
- Lease rate does not include utilities, property expenses or building services
- 1 Conference Room
- Kitchen
- 2 Private Offices
- Reception Area
Conference room, (3) offices, large kitchen, open area for workstations
- Rate includes utilities, building services and property expenses
Plug-n-Play second generation space, reception, conference rooms, interior offices, phone rooms, huddle rooms, large kitchenette with seating, open area for workstations.
- Rate includes utilities, building services and property expenses
- Mostly Open Floor Plan Layout
- 1 Conference Room
- Plug & Play
- Fully Built-Out as Standard Office
- 3 Private Offices
- Space is in Excellent Condition
- kitchenette
Second-generation space with open ceilings and polished concrete, a large conference room, (3) perimeter offices, storage/IT closet, open kitchenette, and vast open area for workstations.
- Rate includes utilities, building services and property expenses
- Mostly Open Floor Plan Layout
- 1 Conference Room
- kitchenette
- Fully Built-Out as Standard Office
- 3 Private Offices
- Space is in Excellent Condition
Planned Spec Suite with reception, conference room, (4) perimeter offices, open area for (4) workstations, and open kitchenette.
- Rate includes utilities, building services and property expenses
- 1 Conference Room
- Space is in Excellent Condition
- 4 Private Offices
- 4 Workstations
- kitchenette
7 offices on the glass, two conference rooms, storage, kitchen/copy/work area, reception, open area for cubes.
- Rate includes utilities, building services and property expenses
| Space | Size | Term | Rental Rate | Space Use | Condition | Available |
| Ground, Ste G18 | 3,653 SF | Negotiable | $22.00 /SF/YR $1.83 /SF/MO $80,366 /YR $6,697 /MO | Office/Medical | Full Build-Out | Now |
| 2nd Floor, Ste 201 | 1,984 SF | Negotiable | $26.50 /SF/YR $2.21 /SF/MO $52,576 /YR $4,381 /MO | Office | Full Build-Out | April 01, 2025 |
| 3rd Floor, Ste 305 | 6,902 SF | Negotiable | $26.50 /SF/YR $2.21 /SF/MO $182,903 /YR $15,242 /MO | Office | Full Build-Out | Now |
| 4th Floor, Ste 400 | 5,499 SF | Negotiable | $26.50 /SF/YR $2.21 /SF/MO $145,724 /YR $12,144 /MO | Office | Full Build-Out | Now |
| 5th Floor, Ste 585 | 1,645 SF | Negotiable | $26.50 /SF/YR $2.21 /SF/MO $43,593 /YR $3,633 /MO | Office | Spec Suite | Now |
| 5th Floor, Ste 590 | 6,542 SF | Negotiable | $26.50 /SF/YR $2.21 /SF/MO $173,363 /YR $14,447 /MO | Office | - | Now |
Ground, Ste G18
| Size |
| 3,653 SF |
| Term |
| Negotiable |
| Rental Rate |
| $22.00 /SF/YR $1.83 /SF/MO $80,366 /YR $6,697 /MO |
| Space Use |
| Office/Medical |
| Condition |
| Full Build-Out |
| Available |
| Now |
2nd Floor, Ste 201
| Size |
| 1,984 SF |
| Term |
| Negotiable |
| Rental Rate |
| $26.50 /SF/YR $2.21 /SF/MO $52,576 /YR $4,381 /MO |
| Space Use |
| Office |
| Condition |
| Full Build-Out |
| Available |
| April 01, 2025 |
3rd Floor, Ste 305
| Size |
| 6,902 SF |
| Term |
| Negotiable |
| Rental Rate |
| $26.50 /SF/YR $2.21 /SF/MO $182,903 /YR $15,242 /MO |
| Space Use |
| Office |
| Condition |
| Full Build-Out |
| Available |
| Now |
4th Floor, Ste 400
| Size |
| 5,499 SF |
| Term |
| Negotiable |
| Rental Rate |
| $26.50 /SF/YR $2.21 /SF/MO $145,724 /YR $12,144 /MO |
| Space Use |
| Office |
| Condition |
| Full Build-Out |
| Available |
| Now |
5th Floor, Ste 585
| Size |
| 1,645 SF |
| Term |
| Negotiable |
| Rental Rate |
| $26.50 /SF/YR $2.21 /SF/MO $43,593 /YR $3,633 /MO |
| Space Use |
| Office |
| Condition |
| Spec Suite |
| Available |
| Now |
5th Floor, Ste 590
| Size |
| 6,542 SF |
| Term |
| Negotiable |
| Rental Rate |
| $26.50 /SF/YR $2.21 /SF/MO $173,363 /YR $14,447 /MO |
| Space Use |
| Office |
| Condition |
| - |
| Available |
| Now |
Ground, Ste G18
| Size | 3,653 SF |
| Term | Negotiable |
| Rental Rate | $22.00 /SF/YR |
| Space Use | Office/Medical |
| Condition | Full Build-Out |
| Available | Now |
Potential medical office space with at-grade access and nearby handicap parking. Reception, conference room, open kitchenette, (2) interior offices, and storage/IT closet.
- Lease rate does not include utilities, property expenses or building services
- 2 Private Offices
- 1 Conference Room
- Reception Area
- Kitchen
2nd Floor, Ste 201
| Size | 1,984 SF |
| Term | Negotiable |
| Rental Rate | $26.50 /SF/YR |
| Space Use | Office |
| Condition | Full Build-Out |
| Available | April 01, 2025 |
Conference room, (3) offices, large kitchen, open area for workstations
- Rate includes utilities, building services and property expenses
3rd Floor, Ste 305
| Size | 6,902 SF |
| Term | Negotiable |
| Rental Rate | $26.50 /SF/YR |
| Space Use | Office |
| Condition | Full Build-Out |
| Available | Now |
Plug-n-Play second generation space, reception, conference rooms, interior offices, phone rooms, huddle rooms, large kitchenette with seating, open area for workstations.
- Rate includes utilities, building services and property expenses
- Fully Built-Out as Standard Office
- Mostly Open Floor Plan Layout
- 3 Private Offices
- 1 Conference Room
- Space is in Excellent Condition
- Plug & Play
- kitchenette
4th Floor, Ste 400
| Size | 5,499 SF |
| Term | Negotiable |
| Rental Rate | $26.50 /SF/YR |
| Space Use | Office |
| Condition | Full Build-Out |
| Available | Now |
Second-generation space with open ceilings and polished concrete, a large conference room, (3) perimeter offices, storage/IT closet, open kitchenette, and vast open area for workstations.
- Rate includes utilities, building services and property expenses
- Fully Built-Out as Standard Office
- Mostly Open Floor Plan Layout
- 3 Private Offices
- 1 Conference Room
- Space is in Excellent Condition
- kitchenette
5th Floor, Ste 585
| Size | 1,645 SF |
| Term | Negotiable |
| Rental Rate | $26.50 /SF/YR |
| Space Use | Office |
| Condition | Spec Suite |
| Available | Now |
Planned Spec Suite with reception, conference room, (4) perimeter offices, open area for (4) workstations, and open kitchenette.
- Rate includes utilities, building services and property expenses
- 4 Private Offices
- 1 Conference Room
- 4 Workstations
- Space is in Excellent Condition
- kitchenette
5th Floor, Ste 590
| Size | 6,542 SF |
| Term | Negotiable |
| Rental Rate | $26.50 /SF/YR |
| Space Use | Office |
| Condition | - |
| Available | Now |
7 offices on the glass, two conference rooms, storage, kitchen/copy/work area, reception, open area for cubes.
- Rate includes utilities, building services and property expenses
PROPERTY OVERVIEW
Introducing 200 Union, a six-story office property nestled in the vibrant Union Boulevard corridor of West Denver. Boasting convenient access to major thoroughfares and situated adjacent to the Federal Center Light Rail Station, this prime location offers unparalleled convenience and accessibility. With a variety of on-site retail amenities and an abundance of nearby dining and shopping options within walking distance, tenants can enjoy the benefits of working in a well-connected and amenity-rich environment.
- Bus Line
- Commuter Rail
- Conferencing Facility
- Fitness Center
- Food Court
- Property Manager on Site
- Restaurant
- Signage
PROPERTY FACTS
Presented by

200 Union | 200 Union Blvd
Hmm, there seems to have been an error sending your message. Please try again.
Thanks! Your message was sent.

















