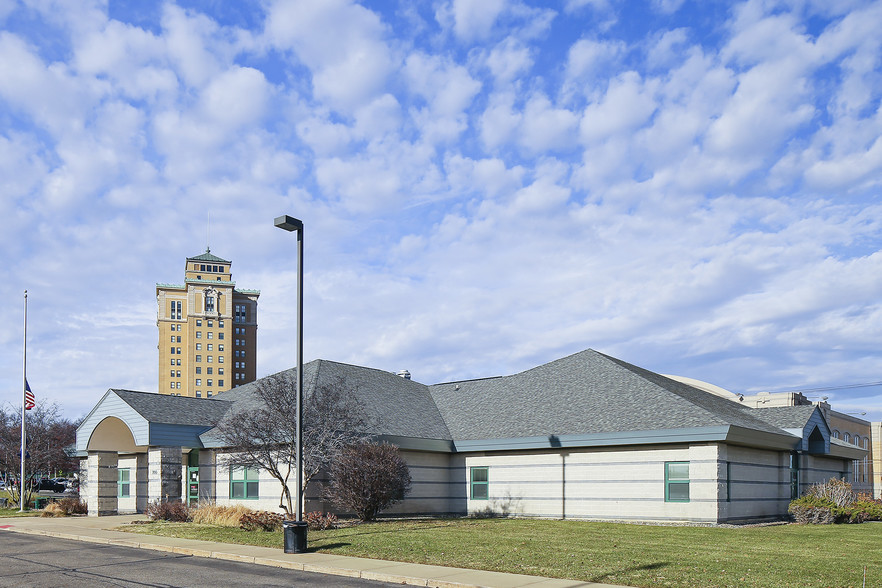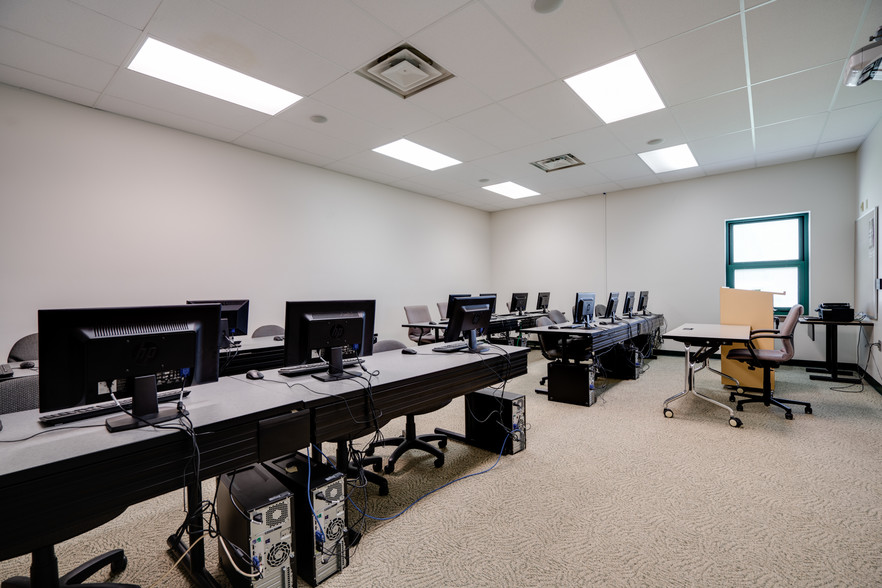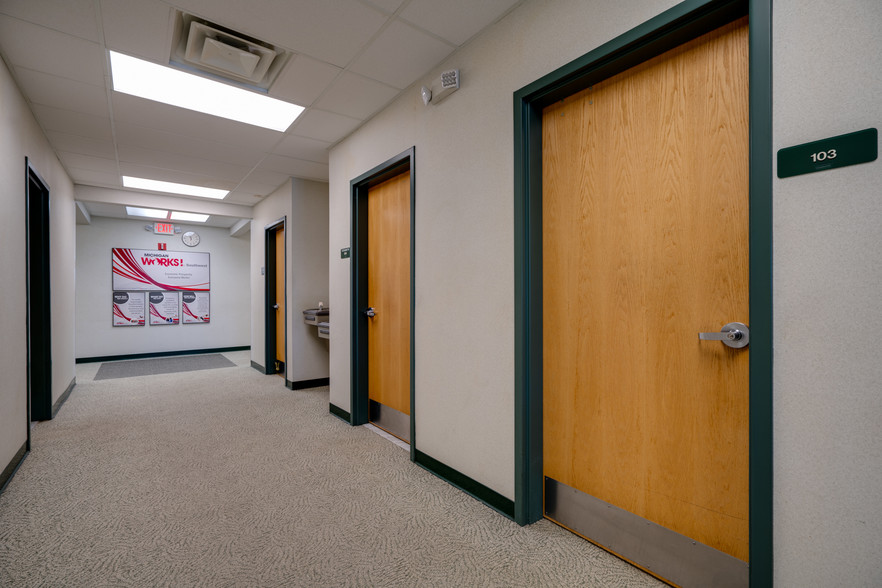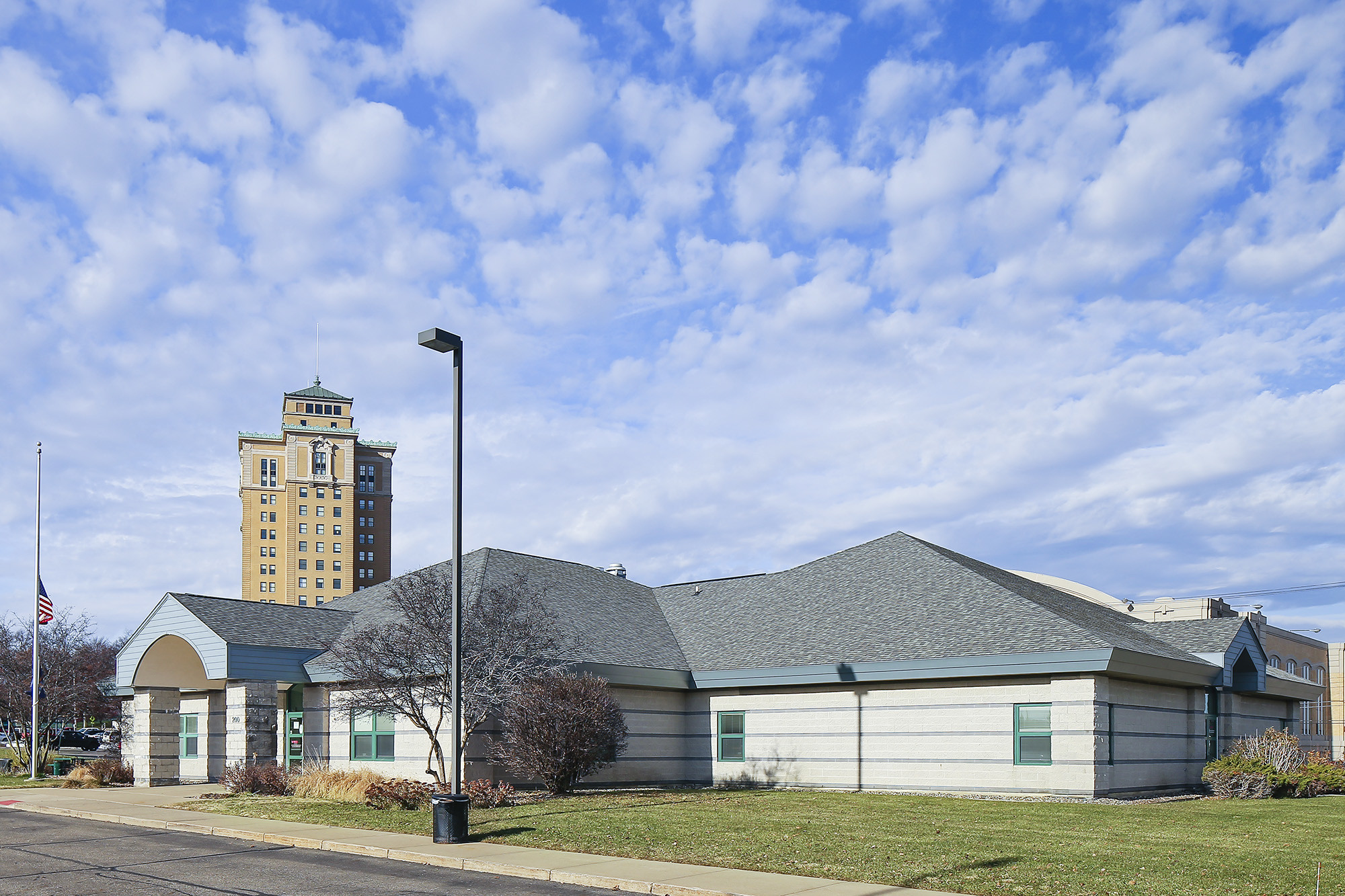
200 Van Buren St W
This feature is unavailable at the moment.
We apologize, but the feature you are trying to access is currently unavailable. We are aware of this issue and our team is working hard to resolve the matter.
Please check back in a few minutes. We apologize for the inconvenience.
- LoopNet Team
thank you

Your email has been sent!
200 Van Buren St W
4,760 - 19,040 SF of Office Space Available in Battle Creek, MI 49017



Highlights
- good visibility
all available spaces(3)
Display Rental Rate as
- Space
- Size
- Term
- Rental Rate
- Space Use
- Condition
- Available
- Lease rate does not include utilities, property expenses or building services
- Finished Ceilings: 10’
- Fits 24 - 77 People
- Lease rate does not include utilities, property expenses or building services
- Finished Ceilings: 10’
- Fits 12 - 39 People
- Lease rate does not include utilities, property expenses or building services
- Finished Ceilings: 10’
- Fits 12 - 39 People
| Space | Size | Term | Rental Rate | Space Use | Condition | Available |
| Basement, Ste A & B | 9,520 SF | Negotiable | $10.00 /SF/YR $0.83 /SF/MO $95,200 /YR $7,933 /MO | Office | - | Now |
| 1st Floor, Ste A | 4,760 SF | Negotiable | $10.00 /SF/YR $0.83 /SF/MO $47,600 /YR $3,967 /MO | Office | - | Now |
| 1st Floor, Ste B | 4,760 SF | Negotiable | $10.00 /SF/YR $0.83 /SF/MO $47,600 /YR $3,967 /MO | Office | - | Now |
Basement, Ste A & B
| Size |
| 9,520 SF |
| Term |
| Negotiable |
| Rental Rate |
| $10.00 /SF/YR $0.83 /SF/MO $95,200 /YR $7,933 /MO |
| Space Use |
| Office |
| Condition |
| - |
| Available |
| Now |
1st Floor, Ste A
| Size |
| 4,760 SF |
| Term |
| Negotiable |
| Rental Rate |
| $10.00 /SF/YR $0.83 /SF/MO $47,600 /YR $3,967 /MO |
| Space Use |
| Office |
| Condition |
| - |
| Available |
| Now |
1st Floor, Ste B
| Size |
| 4,760 SF |
| Term |
| Negotiable |
| Rental Rate |
| $10.00 /SF/YR $0.83 /SF/MO $47,600 /YR $3,967 /MO |
| Space Use |
| Office |
| Condition |
| - |
| Available |
| Now |
Basement, Ste A & B
| Size | 9,520 SF |
| Term | Negotiable |
| Rental Rate | $10.00 /SF/YR |
| Space Use | Office |
| Condition | - |
| Available | Now |
- Lease rate does not include utilities, property expenses or building services
- Fits 24 - 77 People
- Finished Ceilings: 10’
1st Floor, Ste A
| Size | 4,760 SF |
| Term | Negotiable |
| Rental Rate | $10.00 /SF/YR |
| Space Use | Office |
| Condition | - |
| Available | Now |
- Lease rate does not include utilities, property expenses or building services
- Fits 12 - 39 People
- Finished Ceilings: 10’
1st Floor, Ste B
| Size | 4,760 SF |
| Term | Negotiable |
| Rental Rate | $10.00 /SF/YR |
| Space Use | Office |
| Condition | - |
| Available | Now |
- Lease rate does not include utilities, property expenses or building services
- Fits 12 - 39 People
- Finished Ceilings: 10’
PROPERTY FACTS
Building Type
Office
Year Built
1997
Building Height
2 Stories
Building Size
22,416 SF
Building Class
B
Typical Floor Size
11,208 SF
Parking
20 Surface Parking Spaces
SELECT TENANTS
- Tenant Name
- Industry
- Michigan Works!
- Professional, Scientific, and Technical Services
1 of 1
1 of 7
VIDEOS
3D TOUR
PHOTOS
STREET VIEW
STREET
MAP
1 of 1
Presented by

200 Van Buren St W
Already a member? Log In
Hmm, there seems to have been an error sending your message. Please try again.
Thanks! Your message was sent.


