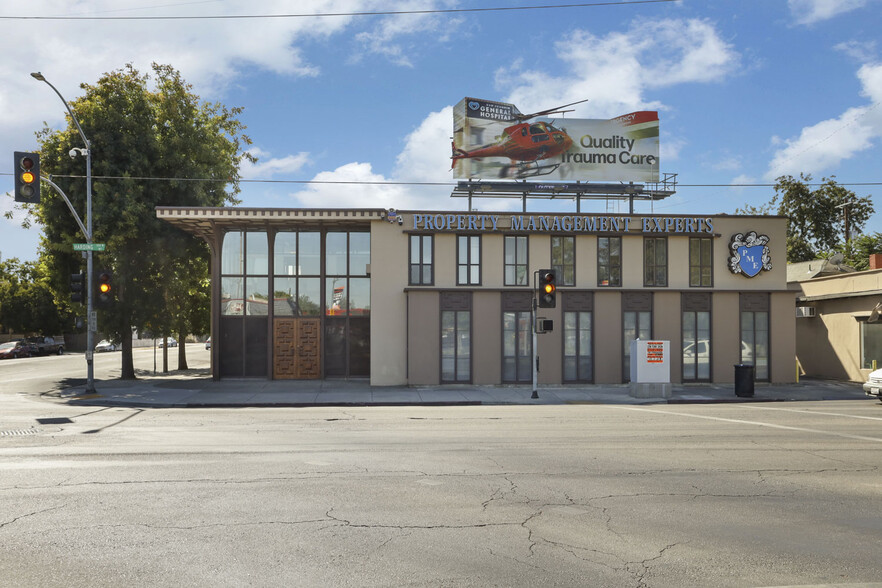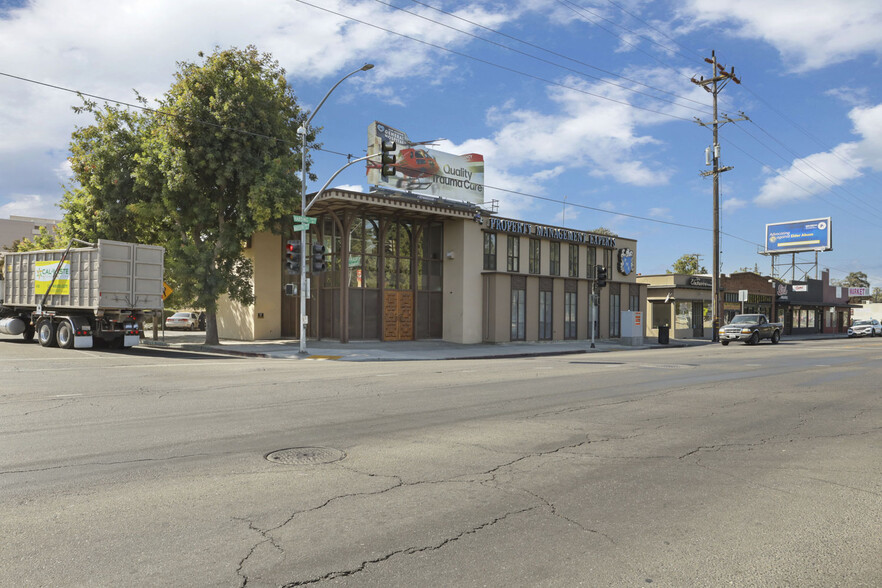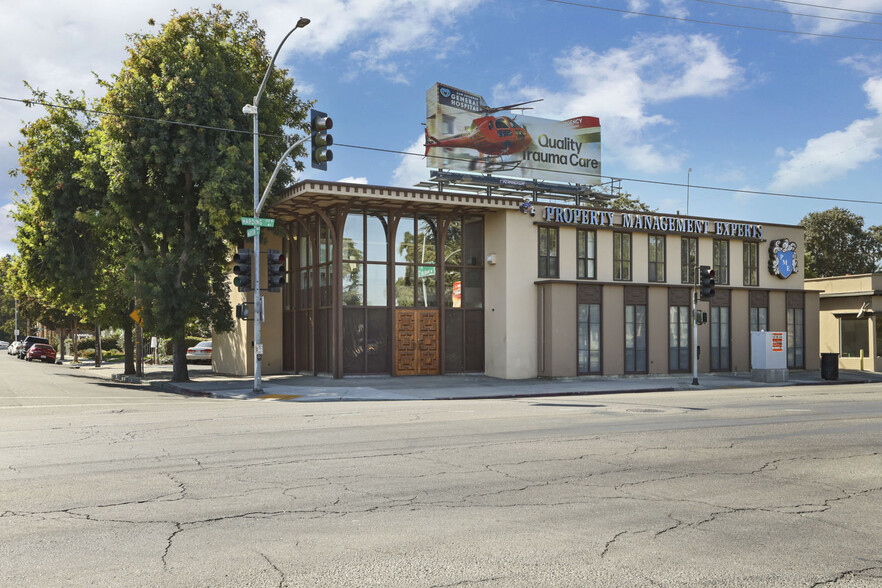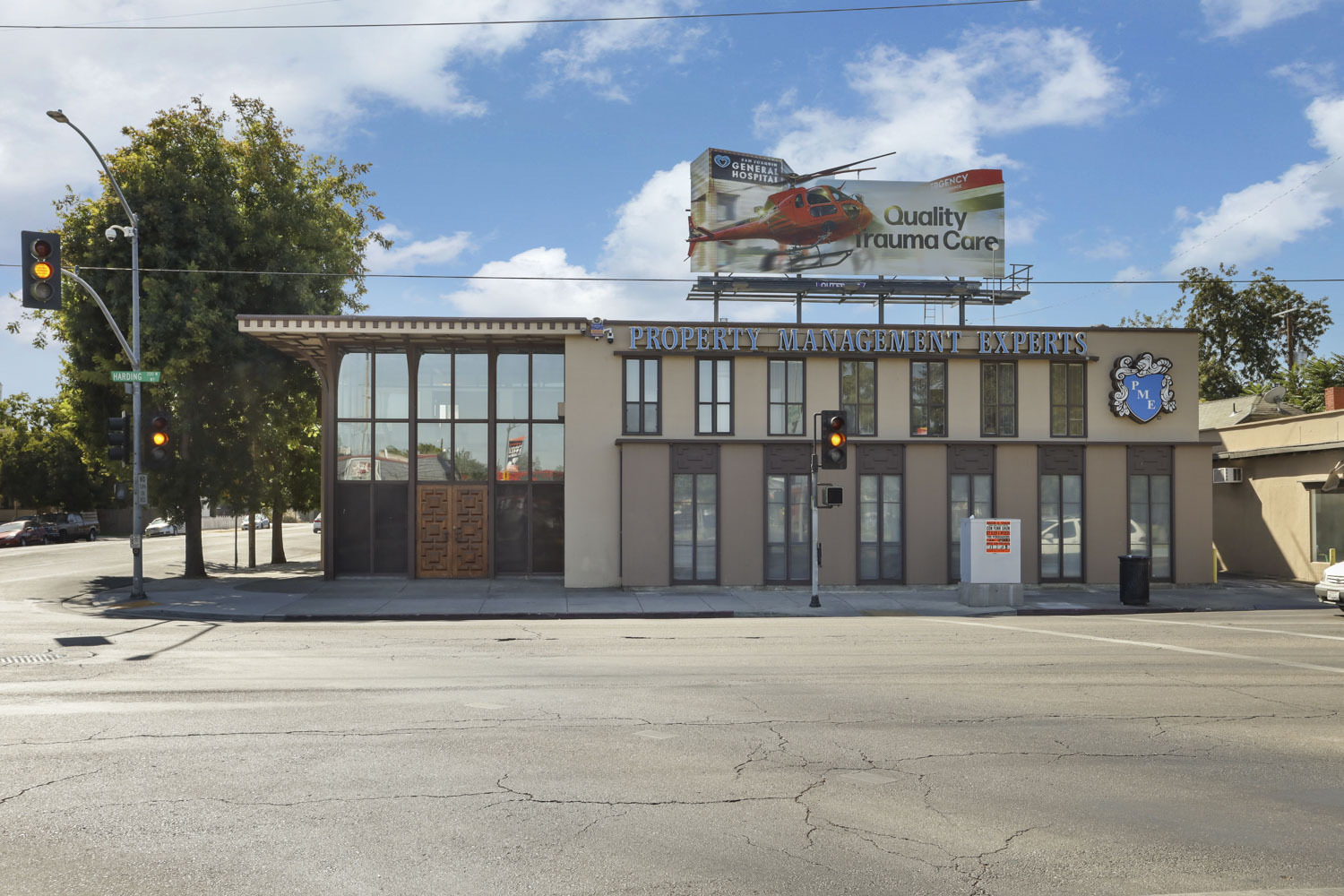
200 W Harding Way
This feature is unavailable at the moment.
We apologize, but the feature you are trying to access is currently unavailable. We are aware of this issue and our team is working hard to resolve the matter.
Please check back in a few minutes. We apologize for the inconvenience.
- LoopNet Team
thank you

Your email has been sent!
200 W Harding Way
6,250 SF Vacant Office Building Stockton, CA 95202 $1,495,000 ($239/SF)



Investment Highlights
- Located on a Signalized Corner w/ Security Cameras
- Onsite and Street parking available
- Traffic Counts: 23.9 ADT (Harding) / 18.6 ADT (Pacific)
- Income Producing Billboard
- Street Visibility via Harding Way and Pacific Avenue
Executive Summary
This ±6,250 SF office building is located on a highly visible, signalized corner with high traffic counts: 23.9K ADT on Harding Way and 18.6K ADT on Pacific Avenue. The property offers versatility for a wide range of professional uses and includes both onsite and street parking.
The ground floor features ±3,250 SF of well-designed office space, including a bright, welcoming reception area, six private offices, a conference room, a storage room, two restrooms, and a break room with a sink.
The second floor boasts an additional ±3,000 SF, including a spacious conference room with floor-to-ceiling windows, allowing natural light to fill the space and offering a view of Stockton's Miracle Mile. The second floor includes multiple office configurations that can accommodate various administrative and professional setups. For additional income, these offices can be leased separately.
The building includes two common area restrooms on the second floor, and there is potential to add an elevator, utilizing portions of both the upstairs and downstairs common areas without compromising the office's functionality.
Billboard on property is income-producing.
(Property Management Experts is not retiring or closing - They are growing and expanding to serve the community even better!)
Please do not disturb tenants. Contact the listing agents for more information or to schedule a tour.
The ground floor features ±3,250 SF of well-designed office space, including a bright, welcoming reception area, six private offices, a conference room, a storage room, two restrooms, and a break room with a sink.
The second floor boasts an additional ±3,000 SF, including a spacious conference room with floor-to-ceiling windows, allowing natural light to fill the space and offering a view of Stockton's Miracle Mile. The second floor includes multiple office configurations that can accommodate various administrative and professional setups. For additional income, these offices can be leased separately.
The building includes two common area restrooms on the second floor, and there is potential to add an elevator, utilizing portions of both the upstairs and downstairs common areas without compromising the office's functionality.
Billboard on property is income-producing.
(Property Management Experts is not retiring or closing - They are growing and expanding to serve the community even better!)
Please do not disturb tenants. Contact the listing agents for more information or to schedule a tour.
Taxes & Operating Expenses (Actual - 2024) Click Here to Access |
Annual | Annual Per SF |
|---|---|---|
| Taxes |
-

|
-

|
| Operating Expenses |
-

|
-

|
| Total Expenses |
$99,999

|
$9.99

|
Taxes & Operating Expenses (Actual - 2024) Click Here to Access
| Taxes | |
|---|---|
| Annual | - |
| Annual Per SF | - |
| Operating Expenses | |
|---|---|
| Annual | - |
| Annual Per SF | - |
| Total Expenses | |
|---|---|
| Annual | $99,999 |
| Annual Per SF | $9.99 |
Property Facts
Sale Type
Owner User
Property Type
Office
Building Size
6,250 SF
Building Class
C
Year Built
1990
Price
$1,495,000
Price Per SF
$239
Percent Leased
Vacant
Building Height
2 Stories
Typical Floor Size
3,125 SF
Building FAR
0.69
Lot Size
0.21 AC
Opportunity Zone
Yes
Zoning
GC - Commerical
Parking
19 Spaces (3.04 Spaces per 1,000 SF Leased)
Amenities
- Natural Light
- Air Conditioning
Space Availability
- Space
- Size
- Space Use
- Condition
- Available
- 1st Fl-Ste 1
- 3,250 SF
- Office
- Full Build-Out
- Now
- 2nd Fl-Ste 2
- 800 SF
- Office
- Full Build-Out
- Now
- 2nd Fl-Ste 3
- 1,200 SF
- Office
- Full Build-Out
- Now
| Space | Size | Space Use | Condition | Available |
| 1st Fl-Ste 1 | 3,250 SF | Office | Full Build-Out | Now |
| 2nd Fl-Ste 2 | 800 SF | Office | Full Build-Out | Now |
| 2nd Fl-Ste 3 | 1,200 SF | Office | Full Build-Out | Now |
1st Fl-Ste 1
| Size |
| 3,250 SF |
| Space Use |
| Office |
| Condition |
| Full Build-Out |
| Available |
| Now |
2nd Fl-Ste 2
| Size |
| 800 SF |
| Space Use |
| Office |
| Condition |
| Full Build-Out |
| Available |
| Now |
2nd Fl-Ste 3
| Size |
| 1,200 SF |
| Space Use |
| Office |
| Condition |
| Full Build-Out |
| Available |
| Now |
1 of 1
Walk Score ®
Walker's Paradise (92)
PROPERTY TAXES
| Parcel Number | 137-080-56 | Improvements Assessment | $503,453 |
| Land Assessment | $66,735 | Total Assessment | $570,188 |
PROPERTY TAXES
Parcel Number
137-080-56
Land Assessment
$66,735
Improvements Assessment
$503,453
Total Assessment
$570,188
1 of 25
VIDEOS
3D TOUR
PHOTOS
STREET VIEW
STREET
MAP
1 of 1
Presented by

200 W Harding Way
Already a member? Log In
Hmm, there seems to have been an error sending your message. Please try again.
Thanks! Your message was sent.


