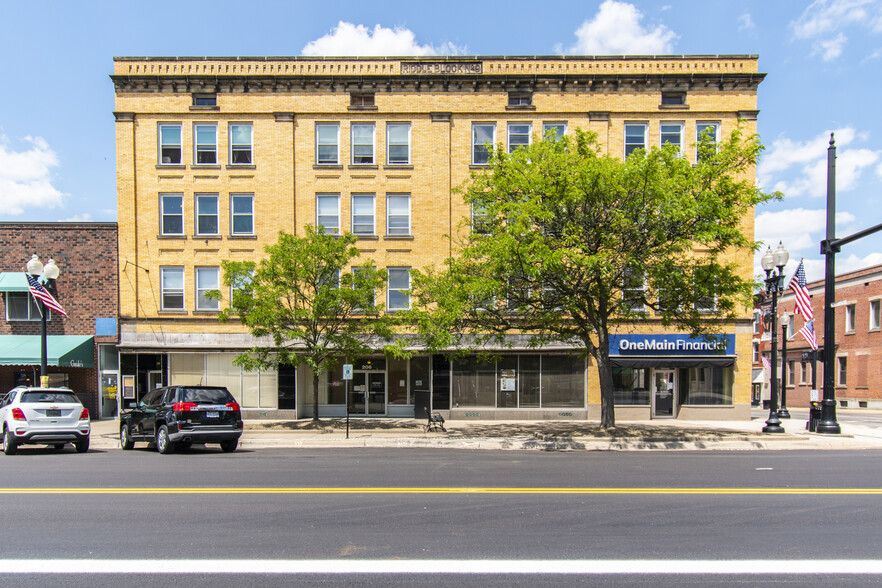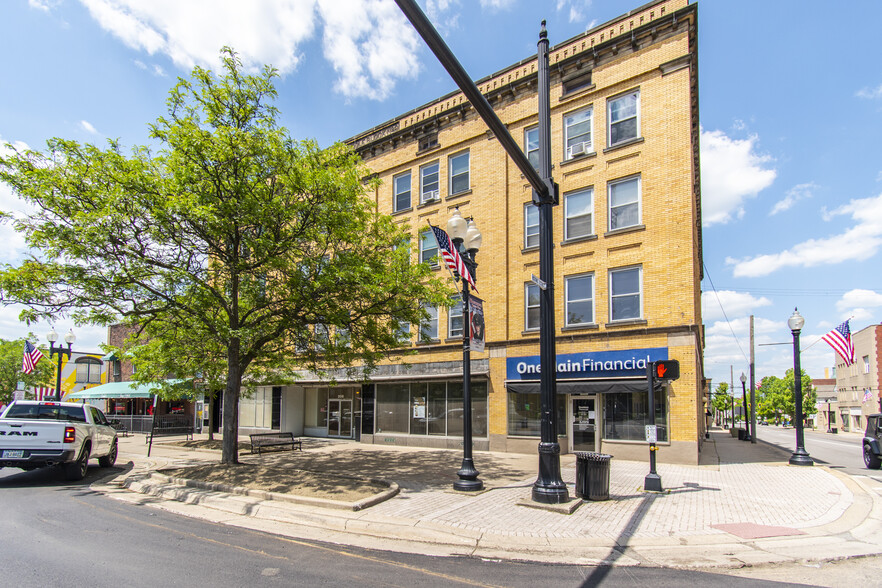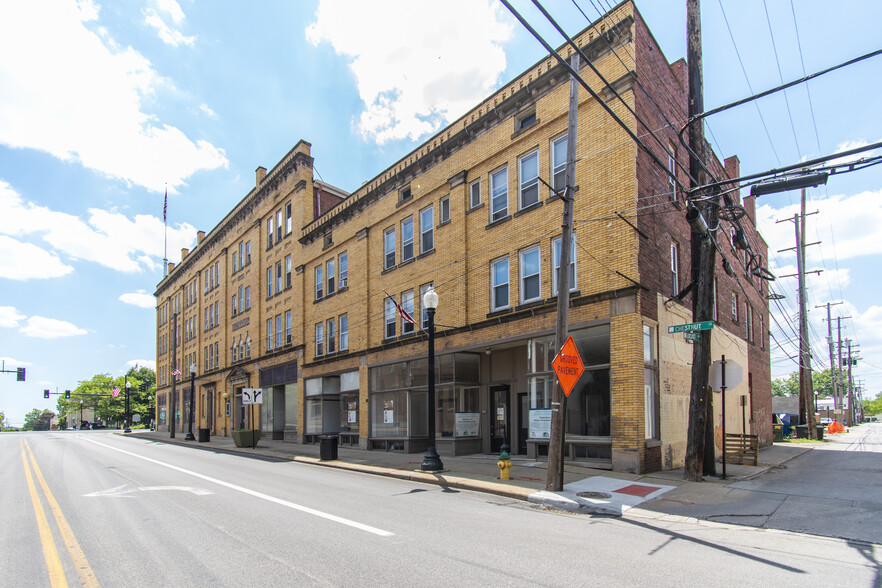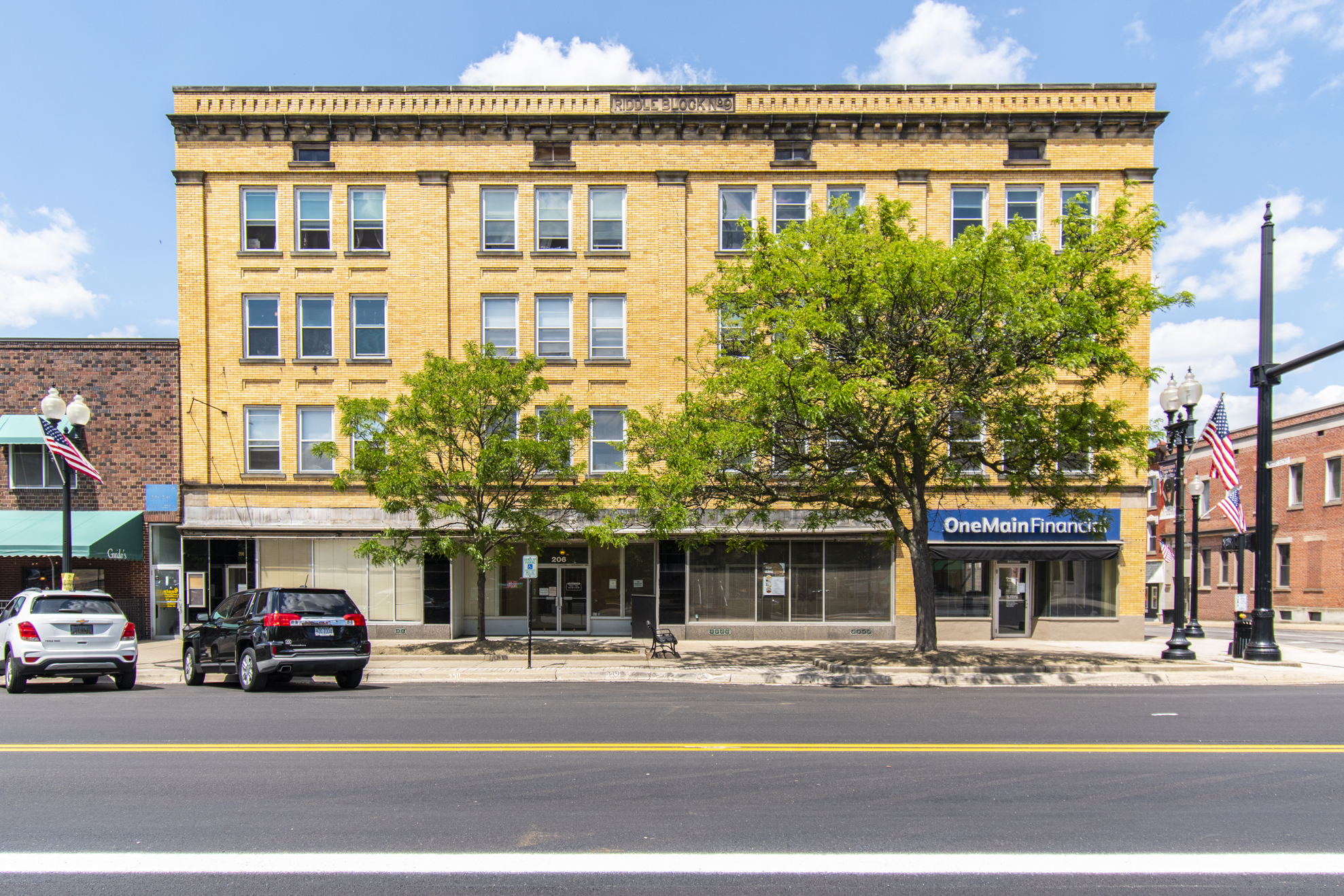
This feature is unavailable at the moment.
We apologize, but the feature you are trying to access is currently unavailable. We are aware of this issue and our team is working hard to resolve the matter.
Please check back in a few minutes. We apologize for the inconvenience.
- LoopNet Team
thank you

Your email has been sent!
Riddle Block 9 200 W Main St
120 - 7,509 SF of Space Available in Ravenna, OH 44266



Highlights
- Historic Riddle Block 9 Building with beautiful charm
- Heavy daytime foot traffic with excellent visibility
- Downtown Ravenna across from the Main Square
all available spaces(7)
Display Rental Rate as
- Space
- Size
- Term
- Rental Rate
- Space Use
- Condition
- Available
Street and rear entrances. Beautiful and bright, wood floors, retail display windows.
- Lease rate does not include utilities, property expenses or building services
- Central Air Conditioning
- High Ceilings
- Hardwood Floors
- Located in-line with other retail
- Private Restrooms
- Finished Ceilings: 12’
- Display Window
Can be combined with Suite 115, or demised. Beautiful and bright open floor plan with wood floors, high ceiling, retail display windows, private restroom (access to basement when combined with Suite 117).
- Lease rate does not include utilities, property expenses or building services
- Can be combined with additional space(s) for up to 2,500 SF of adjacent space
- Private Restrooms
- Finished Ceilings: 12’
- Hardwood Floors
- Located in-line with other retail
- Central Air Conditioning
- High Ceilings
- Basement
- Display Window
- Lease rate does not include utilities, property expenses or building services
- Can be combined with additional space(s) for up to 2,500 SF of adjacent space
- Space In Need of Renovation
Flexible office plan. Leasing as a whole suite, or individual offices. Choose your office. 24/7 secure access, kitchenette and conference room will be available, as well as independent wifi. Additional individual offices are also available on the 2nd floor of the building.
- Lease rate does not include utilities, property expenses or building services
- 1 Conference Room
- Space is in Excellent Condition
- Reception Area
- 8 Private Offices
- Finished Ceilings: 12’
- Central Air Conditioning
This is a single office with a reception area, conference room and kitchenette. The rent on this space is $500.00 a month which includes all utilities.
This is a single office with a reception area, conference room and kitchenette. The rent on this space is $500.00 a month which includes all utilities.
- Rate includes utilities, building services and property expenses
This is a single office with a reception area, conference room and kitchenette. The rent on this space is $650.00 a month which includes all utilities.
- Rate includes utilities, building services and property expenses
| Space | Size | Term | Rental Rate | Space Use | Condition | Available |
| 1st Floor, Ste 113 | 529 SF | 3 Years | $10.00 /SF/YR $0.83 /SF/MO $5,290 /YR $440.83 /MO | Retail | - | Now |
| 1st Floor, Ste 115 | 1,250 SF | 3-10 Years | $12.00 /SF/YR $1.00 /SF/MO $15,000 /YR $1,250 /MO | Retail | - | Now |
| 1st Floor, Ste 117 | 1,250 SF | 3-10 Years | $12.00 /SF/YR $1.00 /SF/MO $15,000 /YR $1,250 /MO | Retail | - | Now |
| 1st Floor, Ste 206 | 3,900 SF | 3-10 Years | $10.00 /SF/YR $0.83 /SF/MO $39,000 /YR $3,250 /MO | Office/Retail | - | Now |
| 1st Floor, Ste 206A | 120 SF | 3 Years | Upon Request Upon Request Upon Request Upon Request | Office | - | Now |
| 1st Floor, Ste 206B | 120 SF | 3 Years | Upon Request Upon Request Upon Request Upon Request | Office | - | Now |
| 1st Floor, Ste 206F | 340 SF | 3 Years | Upon Request Upon Request Upon Request Upon Request | Office | - | Now |
1st Floor, Ste 113
| Size |
| 529 SF |
| Term |
| 3 Years |
| Rental Rate |
| $10.00 /SF/YR $0.83 /SF/MO $5,290 /YR $440.83 /MO |
| Space Use |
| Retail |
| Condition |
| - |
| Available |
| Now |
1st Floor, Ste 115
| Size |
| 1,250 SF |
| Term |
| 3-10 Years |
| Rental Rate |
| $12.00 /SF/YR $1.00 /SF/MO $15,000 /YR $1,250 /MO |
| Space Use |
| Retail |
| Condition |
| - |
| Available |
| Now |
1st Floor, Ste 117
| Size |
| 1,250 SF |
| Term |
| 3-10 Years |
| Rental Rate |
| $12.00 /SF/YR $1.00 /SF/MO $15,000 /YR $1,250 /MO |
| Space Use |
| Retail |
| Condition |
| - |
| Available |
| Now |
1st Floor, Ste 206
| Size |
| 3,900 SF |
| Term |
| 3-10 Years |
| Rental Rate |
| $10.00 /SF/YR $0.83 /SF/MO $39,000 /YR $3,250 /MO |
| Space Use |
| Office/Retail |
| Condition |
| - |
| Available |
| Now |
1st Floor, Ste 206A
| Size |
| 120 SF |
| Term |
| 3 Years |
| Rental Rate |
| Upon Request Upon Request Upon Request Upon Request |
| Space Use |
| Office |
| Condition |
| - |
| Available |
| Now |
1st Floor, Ste 206B
| Size |
| 120 SF |
| Term |
| 3 Years |
| Rental Rate |
| Upon Request Upon Request Upon Request Upon Request |
| Space Use |
| Office |
| Condition |
| - |
| Available |
| Now |
1st Floor, Ste 206F
| Size |
| 340 SF |
| Term |
| 3 Years |
| Rental Rate |
| Upon Request Upon Request Upon Request Upon Request |
| Space Use |
| Office |
| Condition |
| - |
| Available |
| Now |
1st Floor, Ste 113
| Size | 529 SF |
| Term | 3 Years |
| Rental Rate | $10.00 /SF/YR |
| Space Use | Retail |
| Condition | - |
| Available | Now |
Street and rear entrances. Beautiful and bright, wood floors, retail display windows.
- Lease rate does not include utilities, property expenses or building services
- Located in-line with other retail
- Central Air Conditioning
- Private Restrooms
- High Ceilings
- Finished Ceilings: 12’
- Hardwood Floors
- Display Window
1st Floor, Ste 115
| Size | 1,250 SF |
| Term | 3-10 Years |
| Rental Rate | $12.00 /SF/YR |
| Space Use | Retail |
| Condition | - |
| Available | Now |
Can be combined with Suite 115, or demised. Beautiful and bright open floor plan with wood floors, high ceiling, retail display windows, private restroom (access to basement when combined with Suite 117).
- Lease rate does not include utilities, property expenses or building services
- Located in-line with other retail
- Can be combined with additional space(s) for up to 2,500 SF of adjacent space
- Central Air Conditioning
- Private Restrooms
- High Ceilings
- Finished Ceilings: 12’
- Basement
- Hardwood Floors
- Display Window
1st Floor, Ste 117
| Size | 1,250 SF |
| Term | 3-10 Years |
| Rental Rate | $12.00 /SF/YR |
| Space Use | Retail |
| Condition | - |
| Available | Now |
- Lease rate does not include utilities, property expenses or building services
- Space In Need of Renovation
- Can be combined with additional space(s) for up to 2,500 SF of adjacent space
1st Floor, Ste 206
| Size | 3,900 SF |
| Term | 3-10 Years |
| Rental Rate | $10.00 /SF/YR |
| Space Use | Office/Retail |
| Condition | - |
| Available | Now |
Flexible office plan. Leasing as a whole suite, or individual offices. Choose your office. 24/7 secure access, kitchenette and conference room will be available, as well as independent wifi. Additional individual offices are also available on the 2nd floor of the building.
- Lease rate does not include utilities, property expenses or building services
- 8 Private Offices
- 1 Conference Room
- Finished Ceilings: 12’
- Space is in Excellent Condition
- Central Air Conditioning
- Reception Area
1st Floor, Ste 206A
| Size | 120 SF |
| Term | 3 Years |
| Rental Rate | Upon Request |
| Space Use | Office |
| Condition | - |
| Available | Now |
This is a single office with a reception area, conference room and kitchenette. The rent on this space is $500.00 a month which includes all utilities.
1st Floor, Ste 206B
| Size | 120 SF |
| Term | 3 Years |
| Rental Rate | Upon Request |
| Space Use | Office |
| Condition | - |
| Available | Now |
This is a single office with a reception area, conference room and kitchenette. The rent on this space is $500.00 a month which includes all utilities.
- Rate includes utilities, building services and property expenses
1st Floor, Ste 206F
| Size | 340 SF |
| Term | 3 Years |
| Rental Rate | Upon Request |
| Space Use | Office |
| Condition | - |
| Available | Now |
This is a single office with a reception area, conference room and kitchenette. The rent on this space is $650.00 a month which includes all utilities.
- Rate includes utilities, building services and property expenses
Property Overview
EXCELLENT COMMERCIAL LOCATION SCORE with high spatial demand and opportunity to expand local amenities for a growing downtown business district. 200 Main Street, known as Riddle Block 9, is an historical landmark building in the Central Business District of downtown Ravenna comprising of retail, office and apartments. Centrally located in downtown Ravenna, adjacent to the Portage County Courthouse, Ravenna 7 movie theater, Guido’s Pizza and many thriving businesses. High visibility at the signalized corner of Main and North Chestnut. Average Daily Traffic Counts (2023) Main Street: 11,668 VPD North Chestnut Street: 5,756 VPD Originally built in 1911, the building features period architectural details throughout. From the rooftop atrium to the gorgeous retail spaces on the ground floor showcasing glowing wood floors and gloriously high ceilings of original tin, the property was carefully restored by ownership to its former splendor. The property is anchored by One Main Financial at the corner and the remaining retail units, as well as second floor office are now available for lease. Zoned CBD Central Business District: Permitted uses include Legal, financial, accounting offices, Insurance, real estate, title, engineering, architectural, Government offices, Medical and other health services, Physician, dental, optometrist, pharmacy. Personal services, Interior design, travel agency, barber/beauty, Health spa or fitness center, Retail sales, Deli, confectionary, ice cream/soda fountain, Clothing, sporting goods, appliances, bicycles, antiques, Art, photo, book, music, video, Office supply, printing, copying, blueprinting, Jewelry, Florist, prep, cooking, baking and sale. Pet supply, convenience, second-hand store, and many more. Located on main bus line.
- 24 Hour Access
- Security System
PROPERTY FACTS
Presented by

Riddle Block 9 | 200 W Main St
Hmm, there seems to have been an error sending your message. Please try again.
Thanks! Your message was sent.














