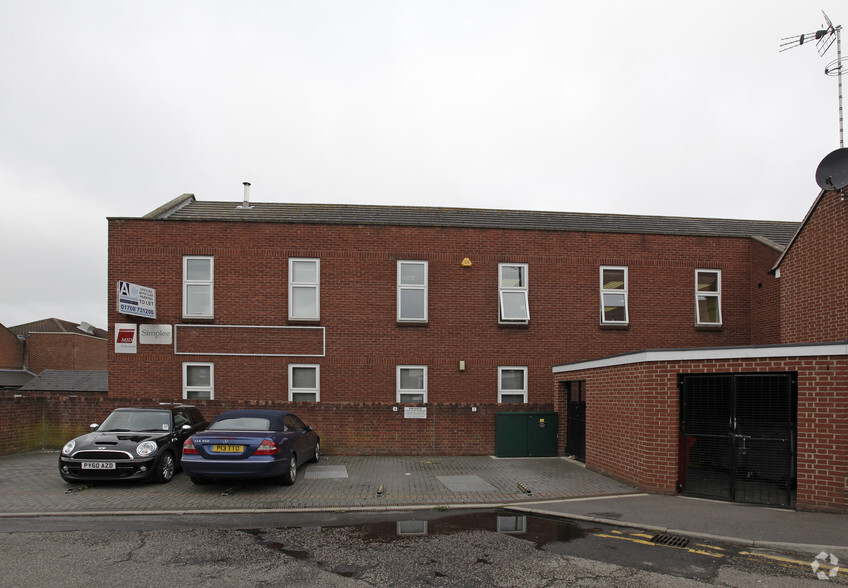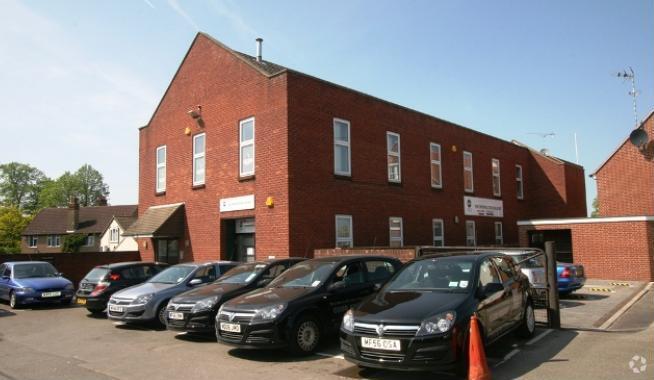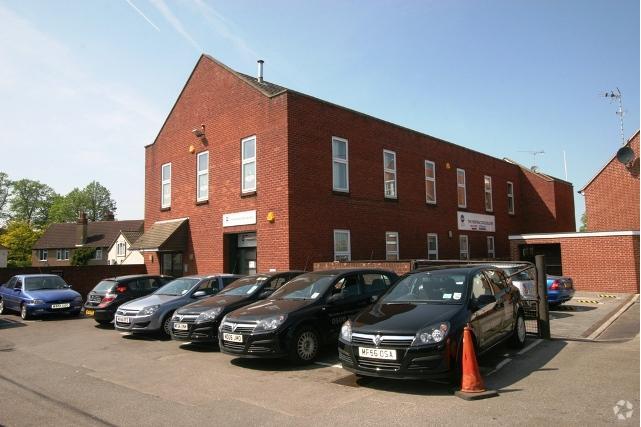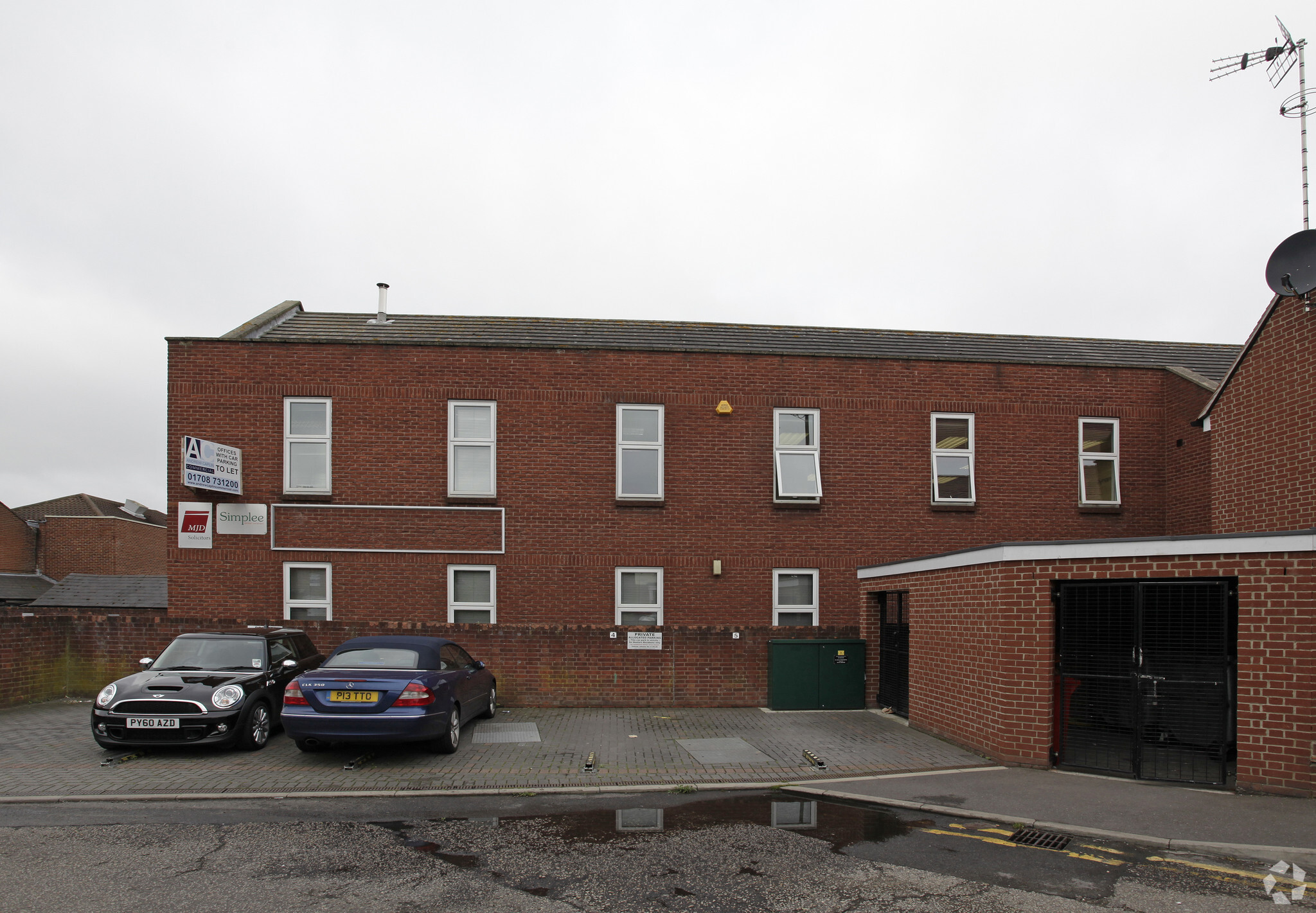
This feature is unavailable at the moment.
We apologize, but the feature you are trying to access is currently unavailable. We are aware of this issue and our team is working hard to resolve the matter.
Please check back in a few minutes. We apologize for the inconvenience.
- LoopNet Team
thank you

Your email has been sent!
200 William Hunter Way
253 - 1,197 SF of Office Space Available in Brentwood CM14 4WQ



Highlights
- Brentwood Rail Station is within 10 minutes walk.
- Close by to lots of local amenities and retailers.
- The M25 (J28) and the A12 are are within a short distance drive.
all available spaces(2)
Display Rental Rate as
- Space
- Size
- Term
- Rental Rate
- Space Use
- Condition
- Available
Communications House is a two storey commercial building subdivided into a range of office suites arranged over the ground and first floors. The larger suite has its own kitchen and the smaller suite has the use of a communal kitchen. The building provides for communal WC's and use of a meeting room.
- Use Class: E
- Mostly Open Floor Plan Layout
- Can be combined with additional space(s) for up to 1,197 SF of adjacent space
- Demised WC facilities
- The building provides use of a meeting room.
- Fully Built-Out as Standard Office
- Conference Rooms
- Kitchen
- Premium office fit out.
- Rent inclusive of utilities and service charge.
Communications House is a two storey commercial building subdivided into a range of office suites arranged over the ground and first floors. The larger suite has its own kitchen and the smaller suite has the use of a communal kitchen. The building provides for communal WC's and use of a meeting room.
- Use Class: E
- Mostly Open Floor Plan Layout
- Can be combined with additional space(s) for up to 1,197 SF of adjacent space
- Demised WC facilities
- The building provides use of a meeting room.
- Fully Built-Out as Standard Office
- Conference Rooms
- Kitchen
- Premium office fit out.
- Rent inclusive of utilities and service charge.
| Space | Size | Term | Rental Rate | Space Use | Condition | Available |
| 1st Floor, Ste Front | 253 SF | 2 Years | Upon Request Upon Request Upon Request Upon Request | Office | Full Build-Out | Now |
| 1st Floor, Ste Rear | 944 SF | 2 Years | Upon Request Upon Request Upon Request Upon Request | Office | Full Build-Out | Now |
1st Floor, Ste Front
| Size |
| 253 SF |
| Term |
| 2 Years |
| Rental Rate |
| Upon Request Upon Request Upon Request Upon Request |
| Space Use |
| Office |
| Condition |
| Full Build-Out |
| Available |
| Now |
1st Floor, Ste Rear
| Size |
| 944 SF |
| Term |
| 2 Years |
| Rental Rate |
| Upon Request Upon Request Upon Request Upon Request |
| Space Use |
| Office |
| Condition |
| Full Build-Out |
| Available |
| Now |
1st Floor, Ste Front
| Size | 253 SF |
| Term | 2 Years |
| Rental Rate | Upon Request |
| Space Use | Office |
| Condition | Full Build-Out |
| Available | Now |
Communications House is a two storey commercial building subdivided into a range of office suites arranged over the ground and first floors. The larger suite has its own kitchen and the smaller suite has the use of a communal kitchen. The building provides for communal WC's and use of a meeting room.
- Use Class: E
- Fully Built-Out as Standard Office
- Mostly Open Floor Plan Layout
- Conference Rooms
- Can be combined with additional space(s) for up to 1,197 SF of adjacent space
- Kitchen
- Demised WC facilities
- Premium office fit out.
- The building provides use of a meeting room.
- Rent inclusive of utilities and service charge.
1st Floor, Ste Rear
| Size | 944 SF |
| Term | 2 Years |
| Rental Rate | Upon Request |
| Space Use | Office |
| Condition | Full Build-Out |
| Available | Now |
Communications House is a two storey commercial building subdivided into a range of office suites arranged over the ground and first floors. The larger suite has its own kitchen and the smaller suite has the use of a communal kitchen. The building provides for communal WC's and use of a meeting room.
- Use Class: E
- Fully Built-Out as Standard Office
- Mostly Open Floor Plan Layout
- Conference Rooms
- Can be combined with additional space(s) for up to 1,197 SF of adjacent space
- Kitchen
- Demised WC facilities
- Premium office fit out.
- The building provides use of a meeting room.
- Rent inclusive of utilities and service charge.
Property Overview
The property is located immediately behind Brentwood High Street situated off William Hunter Way opposite the William Hunter Way car park (which offers pay & display and season ticket parking) and close to its junction with Western Road. Brentwood High Street which is directly accessed by a pedestrian walkway from the property offers a range of retailers including Marks & Spencers, Boots and Superdrug as well an array of pubs, restaurants and bars. Brentwood Rail Station is within 10 minutes walk. The M25 (J28) and the A12 are are within a short distance drive.
- 24 Hour Access
- Bus Line
- Commuter Rail
- Car Charging Station
- Common Parts WC Facilities
- Fully Carpeted
- Air Conditioning
PROPERTY FACTS
Learn More About Renting Office Space
Presented by

200 William Hunter Way
Hmm, there seems to have been an error sending your message. Please try again.
Thanks! Your message was sent.





