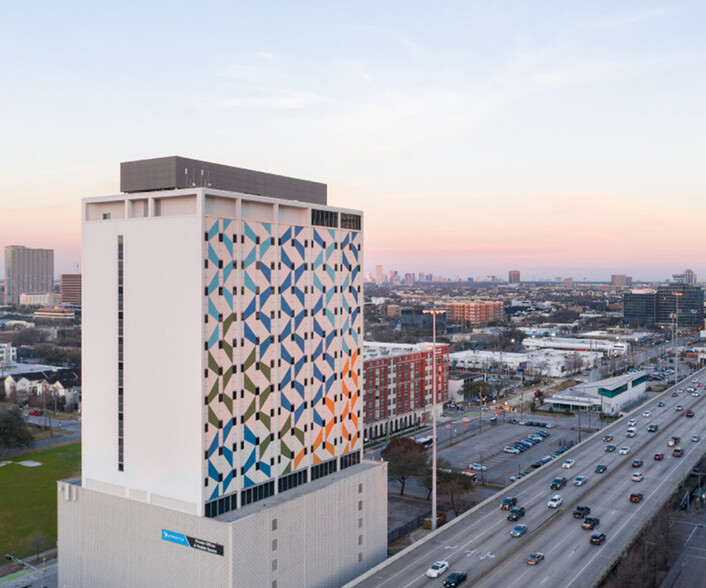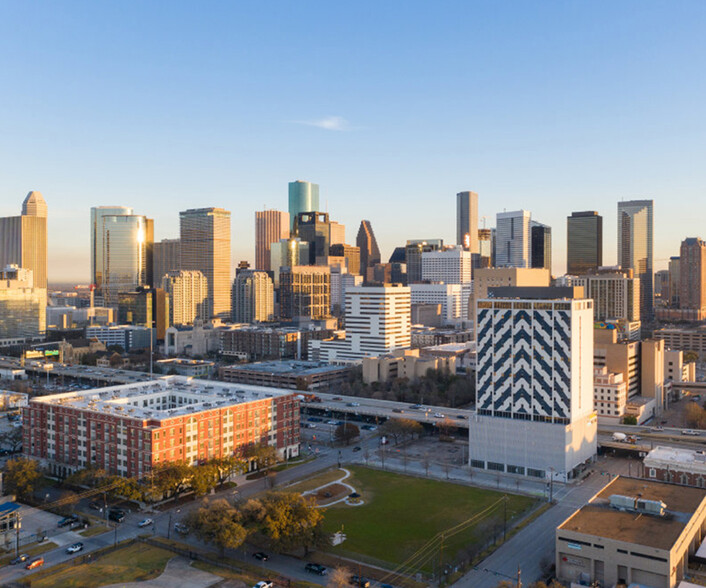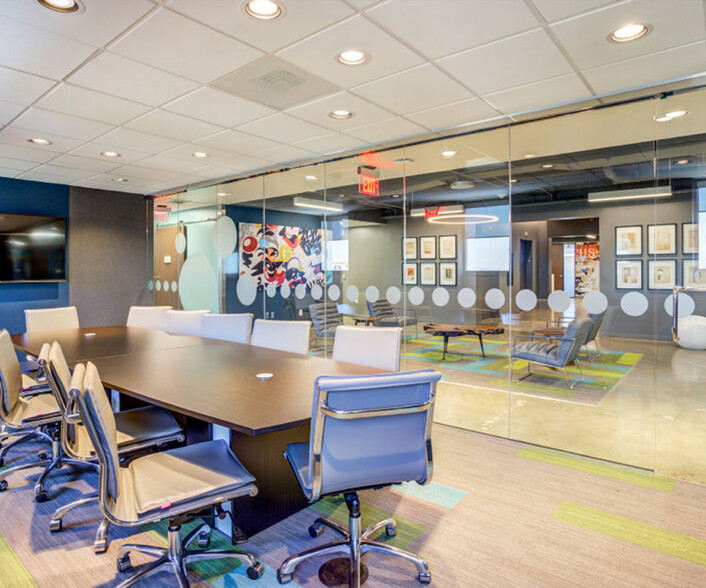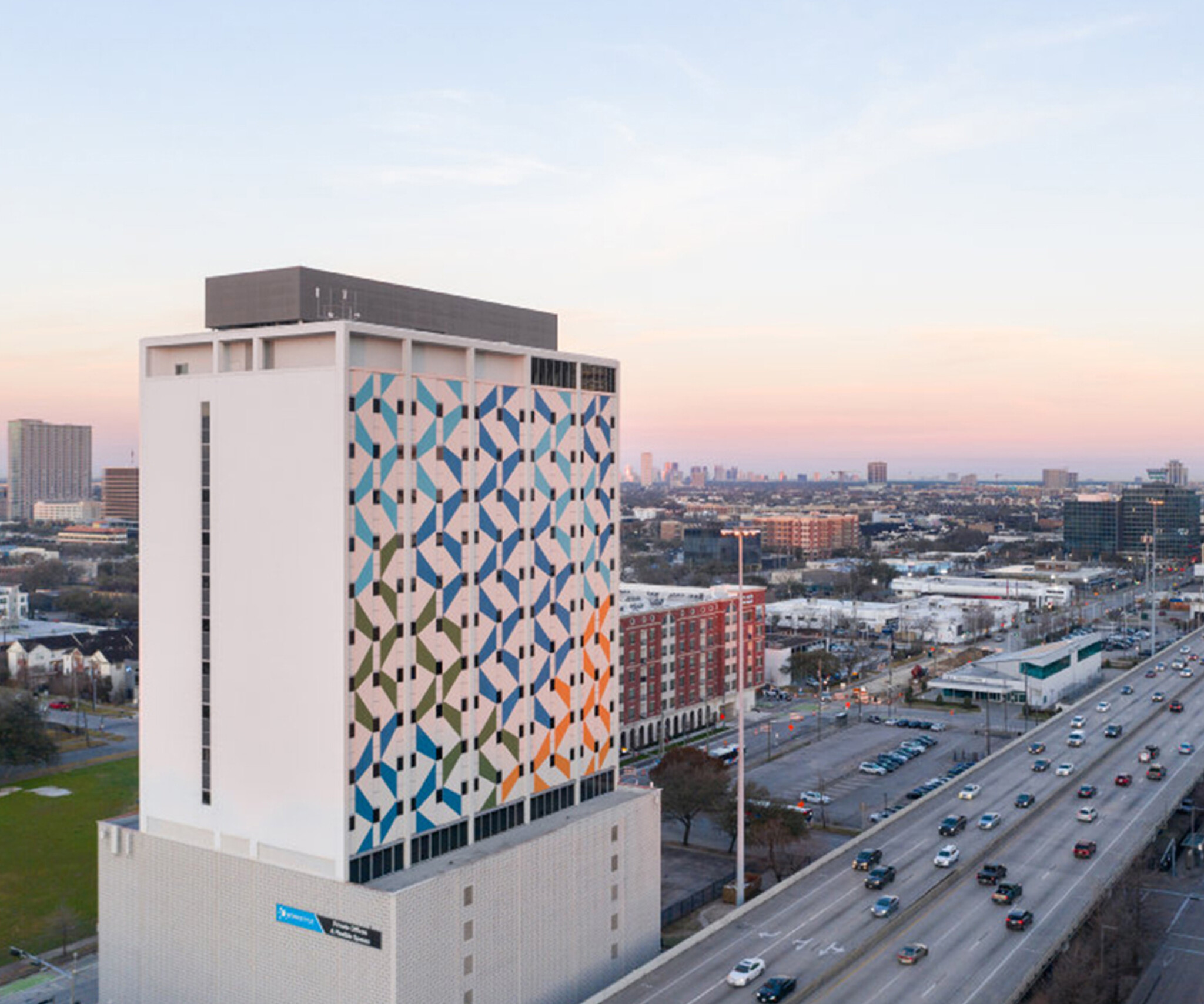Your email has been sent.
HIGHLIGHTS
- Unobstructed views of Downtown Houston, Texas Medical Center, and The Galleria.
- Located on the outskirts of Houston’s Central Business District.
- 5 minutes from East Downtown, Midtown, and the 8th Wonder Brewery.
- 24-hour courtesy officers, keycard access, security cameras, and exterior lighting system.
- On-site deli, pharmacy, lab.
- Recently renovated lobby and common areas.
ALL AVAILABLE SPACES(11)
Display Rental Rate as
- SPACE
- SIZE
- TERM
- RENTAL RATE
- SPACE USE
- CONDITION
- AVAILABLE
Reception with 2 interior offices, bullpen, closet and sink
- Listed lease rate plus proportional share of electrical cost
- Mostly Open Floor Plan Layout
- 2 Private Offices
- Fully Built-Out as Standard Office
- Fits 4 - 13 People
- 2 Workstations
1 Reception, 4 Interior Offices, 1 Sink, 1 Entrance
- Listed lease rate plus proportional share of electrical cost
- Fits 3 - 7 People
- 4 Workstations
- Fully Built-Out as Standard Office
- 4 Private Offices
Reception, 3 Window offices, 2 Interior Offices, 1 Workroom & 1 Restroom
- Listed lease rate plus proportional share of electrical cost
- Open Floor Plan Layout
- 5 Private Offices
- Fully Built-Out as Standard Office
- Fits 4 - 10 People
- 5 Workstations
Reception, Waiting Area, 6 Window offices, 4 Interior Offices, 1 Closet, 2 Restrooms, 1 Work Area & 7 Sinks
- Listed lease rate plus proportional share of electrical cost
- Fits 11 - 33 People
- 10 Workstations
- Fully Built-Out as Standard Office
- 10 Private Offices
- Space is in Excellent Condition
Reception, 1 Window office, 1 Interior office
- Listed lease rate plus proportional share of electrical cost
- Fits 2 - 5 People
- 2 Workstations
- Fully Built-Out as Standard Office
- 2 Private Offices
Reception Area, 2 Window Offices, 1 Interior Office
- Listed lease rate plus proportional share of electrical cost
- Fits 3 - 8 People
- 3 Workstations
- Fully Built-Out as Standard Office
- 3 Private Offices
Open floor concept, 4 conference rooms, 6 work areas with windows, Break/Kitchenette with sink, high end finishes, exposed ceiling.
- Listed lease rate plus proportional share of electrical cost
- Mostly Open Floor Plan Layout
- 4 Conference Rooms
- Fully Built-Out as Standard Office
- Fits 18 - 56 People
- 6 Workstations
Perfect for Medical Group. Reception, Waiting Area, File Room, 3 Window Offices, 5 Interior Offices, & 2 Closets
- Listed lease rate plus proportional share of electrical cost
- Fits 7 - 23 People
- 8 Workstations
- Fully Built-Out as Professional Services Office
- 8 Private Offices
Reception, Waiting Area, 3 Window offices, 2 Interior Offices, 1 Break Room, 1 Bullpen and a Private Restroom
- Listed lease rate plus proportional share of electrical cost
- Fits 10 - 20 People
- Space is in Excellent Condition
- Fully Built-Out as Standard Office
- 5 Private Offices
Reception Area, 2 Window Offices, 1 Interior Office, 1 Entrance
- Listed lease rate plus proportional share of electrical cost
- Fits 3 - 8 People
- Fully Built-Out as Standard Office
- 3 Private Offices
Reception, Waiting Area, 2 Work Areas, 14 Window Offices, 10 Interior Offices, 1 Closet & Private Restroom
- Listed lease rate plus proportional share of electrical cost
- Fits 19 - 60 People
- 24 Workstations
- Fully Built-Out as Standard Office
- 24 Private Offices
- Reception Area
| Space | Size | Term | Rental Rate | Space Use | Condition | Available |
| 1st Floor, Ste 0105 | 1,522 SF | Negotiable | Upon Request Upon Request Upon Request Upon Request | Office | Full Build-Out | Now |
| 1st Floor, Ste 0107 | 842 SF | Negotiable | Upon Request Upon Request Upon Request Upon Request | Office | Full Build-Out | Now |
| 11th Floor, Ste 1105 | 1,246 SF | Negotiable | Upon Request Upon Request Upon Request Upon Request | Office | Full Build-Out | Now |
| 12th Floor, Ste 1200 | 4,023 SF | Negotiable | Upon Request Upon Request Upon Request Upon Request | Office | Full Build-Out | Now |
| 12th Floor, Ste 1221 | 584 SF | Negotiable | Upon Request Upon Request Upon Request Upon Request | Office | Full Build-Out | Now |
| 13th Floor, Ste 1335 | 894 SF | Negotiable | Upon Request Upon Request Upon Request Upon Request | Office | Full Build-Out | Now |
| 14th Floor, Ste 1400 | 6,885 SF | Negotiable | Upon Request Upon Request Upon Request Upon Request | Office | Full Build-Out | Now |
| 15th Floor, Ste 1510 | 2,765 SF | Negotiable | Upon Request Upon Request Upon Request Upon Request | Office | Full Build-Out | Now |
| 15th Floor, Ste 1530 | 2,648 SF | Negotiable | Upon Request Upon Request Upon Request Upon Request | Office | Full Build-Out | February 01, 2026 |
| 17th Floor, Ste 1710 | 892 SF | Negotiable | Upon Request Upon Request Upon Request Upon Request | Office | Full Build-Out | Now |
| 17th Floor, Ste 1750 | 7,496 SF | Negotiable | Upon Request Upon Request Upon Request Upon Request | Office | Full Build-Out | Now |
1st Floor, Ste 0105
| Size |
| 1,522 SF |
| Term |
| Negotiable |
| Rental Rate |
| Upon Request Upon Request Upon Request Upon Request |
| Space Use |
| Office |
| Condition |
| Full Build-Out |
| Available |
| Now |
1st Floor, Ste 0107
| Size |
| 842 SF |
| Term |
| Negotiable |
| Rental Rate |
| Upon Request Upon Request Upon Request Upon Request |
| Space Use |
| Office |
| Condition |
| Full Build-Out |
| Available |
| Now |
11th Floor, Ste 1105
| Size |
| 1,246 SF |
| Term |
| Negotiable |
| Rental Rate |
| Upon Request Upon Request Upon Request Upon Request |
| Space Use |
| Office |
| Condition |
| Full Build-Out |
| Available |
| Now |
12th Floor, Ste 1200
| Size |
| 4,023 SF |
| Term |
| Negotiable |
| Rental Rate |
| Upon Request Upon Request Upon Request Upon Request |
| Space Use |
| Office |
| Condition |
| Full Build-Out |
| Available |
| Now |
12th Floor, Ste 1221
| Size |
| 584 SF |
| Term |
| Negotiable |
| Rental Rate |
| Upon Request Upon Request Upon Request Upon Request |
| Space Use |
| Office |
| Condition |
| Full Build-Out |
| Available |
| Now |
13th Floor, Ste 1335
| Size |
| 894 SF |
| Term |
| Negotiable |
| Rental Rate |
| Upon Request Upon Request Upon Request Upon Request |
| Space Use |
| Office |
| Condition |
| Full Build-Out |
| Available |
| Now |
14th Floor, Ste 1400
| Size |
| 6,885 SF |
| Term |
| Negotiable |
| Rental Rate |
| Upon Request Upon Request Upon Request Upon Request |
| Space Use |
| Office |
| Condition |
| Full Build-Out |
| Available |
| Now |
15th Floor, Ste 1510
| Size |
| 2,765 SF |
| Term |
| Negotiable |
| Rental Rate |
| Upon Request Upon Request Upon Request Upon Request |
| Space Use |
| Office |
| Condition |
| Full Build-Out |
| Available |
| Now |
15th Floor, Ste 1530
| Size |
| 2,648 SF |
| Term |
| Negotiable |
| Rental Rate |
| Upon Request Upon Request Upon Request Upon Request |
| Space Use |
| Office |
| Condition |
| Full Build-Out |
| Available |
| February 01, 2026 |
17th Floor, Ste 1710
| Size |
| 892 SF |
| Term |
| Negotiable |
| Rental Rate |
| Upon Request Upon Request Upon Request Upon Request |
| Space Use |
| Office |
| Condition |
| Full Build-Out |
| Available |
| Now |
17th Floor, Ste 1750
| Size |
| 7,496 SF |
| Term |
| Negotiable |
| Rental Rate |
| Upon Request Upon Request Upon Request Upon Request |
| Space Use |
| Office |
| Condition |
| Full Build-Out |
| Available |
| Now |
1st Floor, Ste 0105
| Size | 1,522 SF |
| Term | Negotiable |
| Rental Rate | Upon Request |
| Space Use | Office |
| Condition | Full Build-Out |
| Available | Now |
Reception with 2 interior offices, bullpen, closet and sink
- Listed lease rate plus proportional share of electrical cost
- Fully Built-Out as Standard Office
- Mostly Open Floor Plan Layout
- Fits 4 - 13 People
- 2 Private Offices
- 2 Workstations
1st Floor, Ste 0107
| Size | 842 SF |
| Term | Negotiable |
| Rental Rate | Upon Request |
| Space Use | Office |
| Condition | Full Build-Out |
| Available | Now |
1 Reception, 4 Interior Offices, 1 Sink, 1 Entrance
- Listed lease rate plus proportional share of electrical cost
- Fully Built-Out as Standard Office
- Fits 3 - 7 People
- 4 Private Offices
- 4 Workstations
11th Floor, Ste 1105
| Size | 1,246 SF |
| Term | Negotiable |
| Rental Rate | Upon Request |
| Space Use | Office |
| Condition | Full Build-Out |
| Available | Now |
Reception, 3 Window offices, 2 Interior Offices, 1 Workroom & 1 Restroom
- Listed lease rate plus proportional share of electrical cost
- Fully Built-Out as Standard Office
- Open Floor Plan Layout
- Fits 4 - 10 People
- 5 Private Offices
- 5 Workstations
12th Floor, Ste 1200
| Size | 4,023 SF |
| Term | Negotiable |
| Rental Rate | Upon Request |
| Space Use | Office |
| Condition | Full Build-Out |
| Available | Now |
Reception, Waiting Area, 6 Window offices, 4 Interior Offices, 1 Closet, 2 Restrooms, 1 Work Area & 7 Sinks
- Listed lease rate plus proportional share of electrical cost
- Fully Built-Out as Standard Office
- Fits 11 - 33 People
- 10 Private Offices
- 10 Workstations
- Space is in Excellent Condition
12th Floor, Ste 1221
| Size | 584 SF |
| Term | Negotiable |
| Rental Rate | Upon Request |
| Space Use | Office |
| Condition | Full Build-Out |
| Available | Now |
Reception, 1 Window office, 1 Interior office
- Listed lease rate plus proportional share of electrical cost
- Fully Built-Out as Standard Office
- Fits 2 - 5 People
- 2 Private Offices
- 2 Workstations
13th Floor, Ste 1335
| Size | 894 SF |
| Term | Negotiable |
| Rental Rate | Upon Request |
| Space Use | Office |
| Condition | Full Build-Out |
| Available | Now |
Reception Area, 2 Window Offices, 1 Interior Office
- Listed lease rate plus proportional share of electrical cost
- Fully Built-Out as Standard Office
- Fits 3 - 8 People
- 3 Private Offices
- 3 Workstations
14th Floor, Ste 1400
| Size | 6,885 SF |
| Term | Negotiable |
| Rental Rate | Upon Request |
| Space Use | Office |
| Condition | Full Build-Out |
| Available | Now |
Open floor concept, 4 conference rooms, 6 work areas with windows, Break/Kitchenette with sink, high end finishes, exposed ceiling.
- Listed lease rate plus proportional share of electrical cost
- Fully Built-Out as Standard Office
- Mostly Open Floor Plan Layout
- Fits 18 - 56 People
- 4 Conference Rooms
- 6 Workstations
15th Floor, Ste 1510
| Size | 2,765 SF |
| Term | Negotiable |
| Rental Rate | Upon Request |
| Space Use | Office |
| Condition | Full Build-Out |
| Available | Now |
Perfect for Medical Group. Reception, Waiting Area, File Room, 3 Window Offices, 5 Interior Offices, & 2 Closets
- Listed lease rate plus proportional share of electrical cost
- Fully Built-Out as Professional Services Office
- Fits 7 - 23 People
- 8 Private Offices
- 8 Workstations
15th Floor, Ste 1530
| Size | 2,648 SF |
| Term | Negotiable |
| Rental Rate | Upon Request |
| Space Use | Office |
| Condition | Full Build-Out |
| Available | February 01, 2026 |
Reception, Waiting Area, 3 Window offices, 2 Interior Offices, 1 Break Room, 1 Bullpen and a Private Restroom
- Listed lease rate plus proportional share of electrical cost
- Fully Built-Out as Standard Office
- Fits 10 - 20 People
- 5 Private Offices
- Space is in Excellent Condition
17th Floor, Ste 1710
| Size | 892 SF |
| Term | Negotiable |
| Rental Rate | Upon Request |
| Space Use | Office |
| Condition | Full Build-Out |
| Available | Now |
Reception Area, 2 Window Offices, 1 Interior Office, 1 Entrance
- Listed lease rate plus proportional share of electrical cost
- Fully Built-Out as Standard Office
- Fits 3 - 8 People
- 3 Private Offices
17th Floor, Ste 1750
| Size | 7,496 SF |
| Term | Negotiable |
| Rental Rate | Upon Request |
| Space Use | Office |
| Condition | Full Build-Out |
| Available | Now |
Reception, Waiting Area, 2 Work Areas, 14 Window Offices, 10 Interior Offices, 1 Closet & Private Restroom
- Listed lease rate plus proportional share of electrical cost
- Fully Built-Out as Standard Office
- Fits 19 - 60 People
- 24 Private Offices
- 24 Workstations
- Reception Area
PROPERTY OVERVIEW
2000 Crawford St, formerly known as the St. Joseph Professional Building, consists of 135,586 square feet of office space in Houston. This iconic 18-story building offers excellent visibility and access as the property is situated near major highways including I-45, US-59, and I-10. 2000 Crawford is located on the Metro bus line with the MetroRail just 5 blocks away. A newly renovated tunnel can be accessed, connecting 2000 Crawford to the St. Joseph Hospital campus located across the highway. Valet and surface parking available.
- 24 Hour Access
- Bio-Tech/ Lab Space
- Bus Line
- Controlled Access
- Conferencing Facility
- Food Service
- Property Manager on Site
- Restaurant
- Security System
- Air Conditioning
PROPERTY FACTS
Contact the Leasing Agent
2000 Crawford | 2000 Crawford St






























