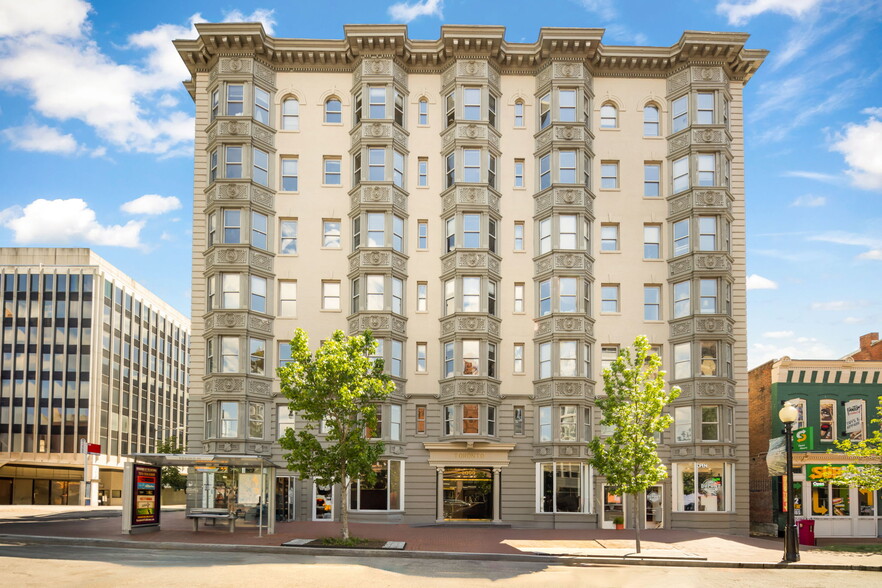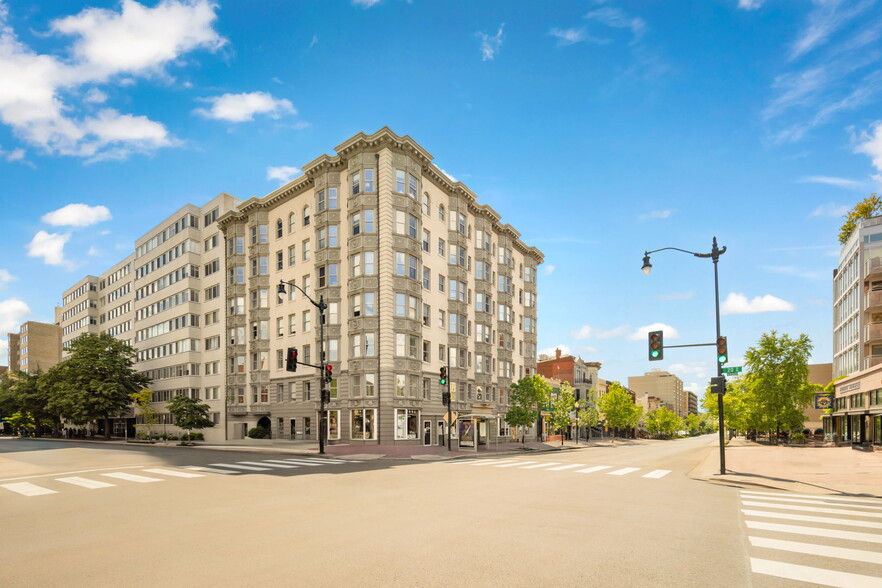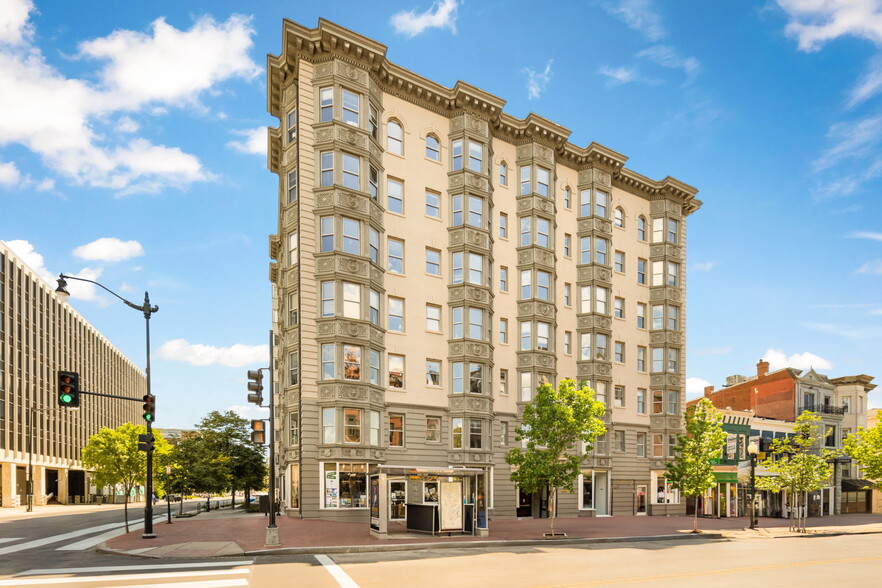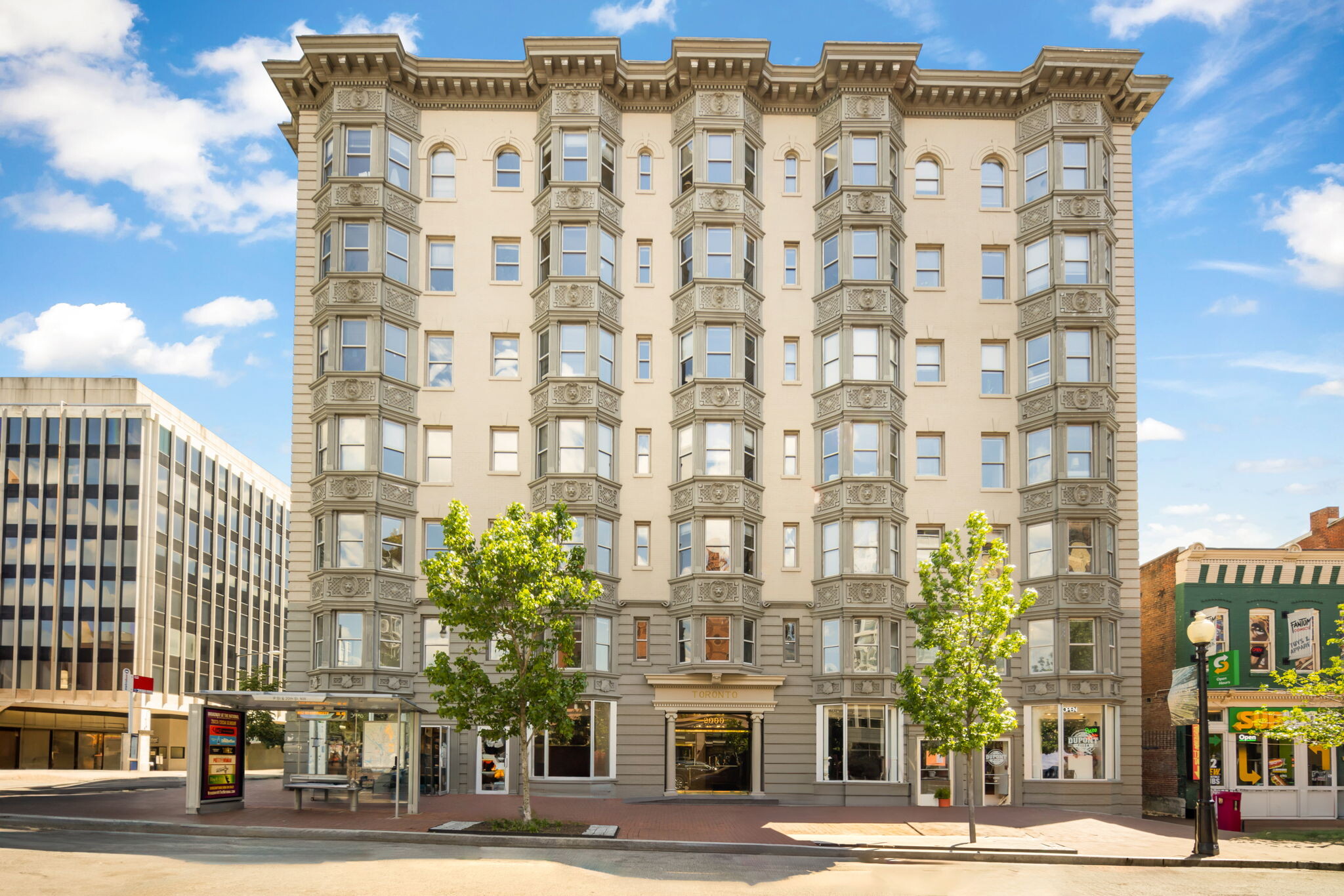Your email has been sent.
HIGHLIGHTS
- Bay Windows
- On-Site Restaurants: Amparo and Dupont Pizza
- Corner Office Building with Ground Floor Retail
- Great Dupont Circle Views
ALL AVAILABLE SPACES(4)
Display Rental Rate as
- SPACE
- SIZE
- TERM
- RENTAL RATE
- SPACE USE
- CONDITION
- AVAILABLE
Reception/open area, 5 bay-windowed offices with great Dupont views, and private restroom. Expansion opportunity with the adjacent spaces 210 and 240 for a total of 5,174 RSF.
- Listed lease rate plus proportional share of cleaning costs
- 5 Private Offices
- Space is in Excellent Condition
- Reception Area
- Elevator Access
- Private Restrooms
- Corner Space
- Exposed Ceiling
- After Hours HVAC Available
- Fully Built-Out as Standard Office
- 1 Conference Room
- Central Air and Heating
- Wi-Fi Connectivity
- Print/Copy Room
- Fully Carpeted
- High Ceilings
- Natural Light
- Open-Plan
Reception, open area, 4 windowed offices, 1 interior office, kitchenette, closet and private restroom. Expansion opportunity with the adjacent spaces 210 and 220 for a total of 5,174 RSF
- Listed lease rate plus proportional share of cleaning costs
- 5 Private Offices
- Space is in Excellent Condition
- Reception Area
- Elevator Access
- Private Restrooms
- Corner Space
- Exposed Ceiling
- After Hours HVAC Available
- Great location
- Fully Built-Out as Standard Office
- 1 Conference Room
- Central Air and Heating
- Wi-Fi Connectivity
- Print/Copy Room
- Fully Carpeted
- High Ceilings
- Natural Light
- Open-Plan
Reception area, 4 windowed offices, one interior, and private restroom.
- Listed rate may not include certain utilities, building services and property expenses
- High End Trophy Space
- Office intensive layout
- Central Air and Heating
Reception area, 4 windowed offices, and private restroom.
- Listed rate may not include certain utilities, building services and property expenses
- High End Trophy Space
- Office intensive layout
| Space | Size | Term | Rental Rate | Space Use | Condition | Available |
| 2nd Floor, Ste 220 | 1,617 SF | 2-5 Years | $36.00 /SF/YR $3.00 /SF/MO $58,212 /YR $4,851 /MO | Office | Full Build-Out | Now |
| 2nd Floor, Ste 240 | 1,647 SF | 2-5 Years | $34.00 /SF/YR $2.83 /SF/MO $55,998 /YR $4,667 /MO | Office | Full Build-Out | Now |
| 4th Floor, Ste 410 | 1,428 SF | 2-5 Years | $38.00 /SF/YR $3.17 /SF/MO $54,264 /YR $4,522 /MO | Office | - | Now |
| 7th Floor, Ste 720 | 1,180 SF | 2-4 Years | $40.00 /SF/YR $3.33 /SF/MO $47,200 /YR $3,933 /MO | Office | Full Build-Out | Now |
2nd Floor, Ste 220
| Size |
| 1,617 SF |
| Term |
| 2-5 Years |
| Rental Rate |
| $36.00 /SF/YR $3.00 /SF/MO $58,212 /YR $4,851 /MO |
| Space Use |
| Office |
| Condition |
| Full Build-Out |
| Available |
| Now |
2nd Floor, Ste 240
| Size |
| 1,647 SF |
| Term |
| 2-5 Years |
| Rental Rate |
| $34.00 /SF/YR $2.83 /SF/MO $55,998 /YR $4,667 /MO |
| Space Use |
| Office |
| Condition |
| Full Build-Out |
| Available |
| Now |
4th Floor, Ste 410
| Size |
| 1,428 SF |
| Term |
| 2-5 Years |
| Rental Rate |
| $38.00 /SF/YR $3.17 /SF/MO $54,264 /YR $4,522 /MO |
| Space Use |
| Office |
| Condition |
| - |
| Available |
| Now |
7th Floor, Ste 720
| Size |
| 1,180 SF |
| Term |
| 2-4 Years |
| Rental Rate |
| $40.00 /SF/YR $3.33 /SF/MO $47,200 /YR $3,933 /MO |
| Space Use |
| Office |
| Condition |
| Full Build-Out |
| Available |
| Now |
2nd Floor, Ste 220
| Size | 1,617 SF |
| Term | 2-5 Years |
| Rental Rate | $36.00 /SF/YR |
| Space Use | Office |
| Condition | Full Build-Out |
| Available | Now |
Reception/open area, 5 bay-windowed offices with great Dupont views, and private restroom. Expansion opportunity with the adjacent spaces 210 and 240 for a total of 5,174 RSF.
- Listed lease rate plus proportional share of cleaning costs
- Fully Built-Out as Standard Office
- 5 Private Offices
- 1 Conference Room
- Space is in Excellent Condition
- Central Air and Heating
- Reception Area
- Wi-Fi Connectivity
- Elevator Access
- Print/Copy Room
- Private Restrooms
- Fully Carpeted
- Corner Space
- High Ceilings
- Exposed Ceiling
- Natural Light
- After Hours HVAC Available
- Open-Plan
2nd Floor, Ste 240
| Size | 1,647 SF |
| Term | 2-5 Years |
| Rental Rate | $34.00 /SF/YR |
| Space Use | Office |
| Condition | Full Build-Out |
| Available | Now |
Reception, open area, 4 windowed offices, 1 interior office, kitchenette, closet and private restroom. Expansion opportunity with the adjacent spaces 210 and 220 for a total of 5,174 RSF
- Listed lease rate plus proportional share of cleaning costs
- Fully Built-Out as Standard Office
- 5 Private Offices
- 1 Conference Room
- Space is in Excellent Condition
- Central Air and Heating
- Reception Area
- Wi-Fi Connectivity
- Elevator Access
- Print/Copy Room
- Private Restrooms
- Fully Carpeted
- Corner Space
- High Ceilings
- Exposed Ceiling
- Natural Light
- After Hours HVAC Available
- Open-Plan
- Great location
4th Floor, Ste 410
| Size | 1,428 SF |
| Term | 2-5 Years |
| Rental Rate | $38.00 /SF/YR |
| Space Use | Office |
| Condition | - |
| Available | Now |
Reception area, 4 windowed offices, one interior, and private restroom.
- Listed rate may not include certain utilities, building services and property expenses
- Office intensive layout
- High End Trophy Space
- Central Air and Heating
7th Floor, Ste 720
| Size | 1,180 SF |
| Term | 2-4 Years |
| Rental Rate | $40.00 /SF/YR |
| Space Use | Office |
| Condition | Full Build-Out |
| Available | Now |
Reception area, 4 windowed offices, and private restroom.
- Listed rate may not include certain utilities, building services and property expenses
- Office intensive layout
- High End Trophy Space
PROPERTY OVERVIEW
The historic Toronto Building, is located at one of the most sought after corners in Dupont Circle just one block from Dupont Circle and the Metrorail station. This classic building contains 44,000 sf of commercial space on 7 floors, 39,000 sf of which is prime office space, and another 5,000 sf of retail spaces. The office spaces have great window lines for lots of natural light, and many have unique, bay windows, which add an additional sense of space and light.
- 24 Hour Access
- Bus Line
- Controlled Access
- Food Service
- Metro/Subway
- Restaurant
- High Ceilings
- Direct Elevator Exposure
- Natural Light
- Partitioned Offices
- Air Conditioning
PROPERTY FACTS
SELECT TENANTS
- FLOOR
- TENANT NAME
- INDUSTRY
- 1st
- Amparo
- Accommodation and Food Services
- 1st
- Dupont Pizza
- Retailer
- 1st
- Second Story Books & Antiques
- Retailer


















