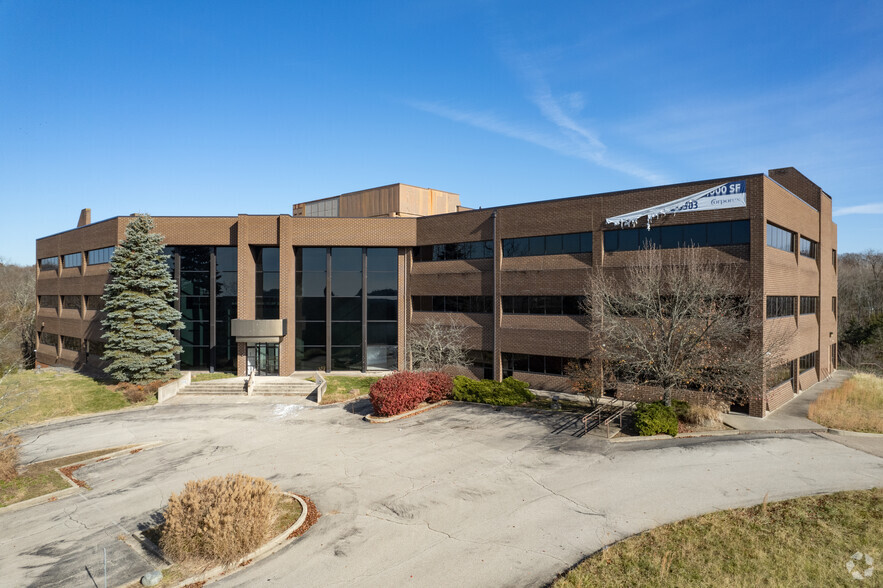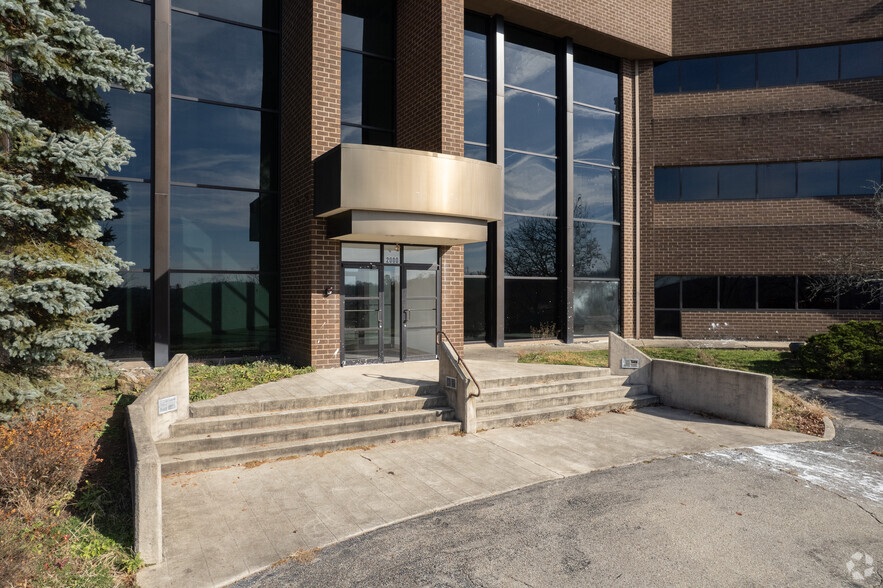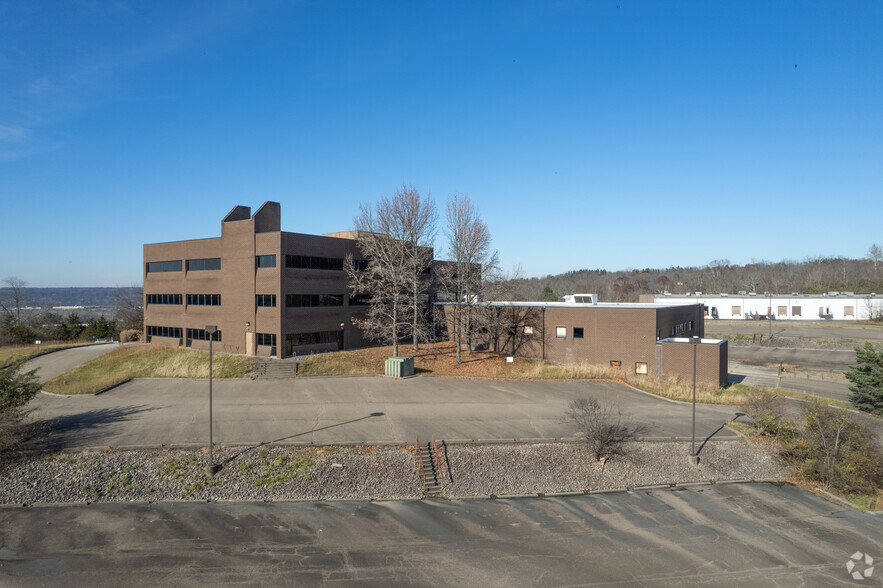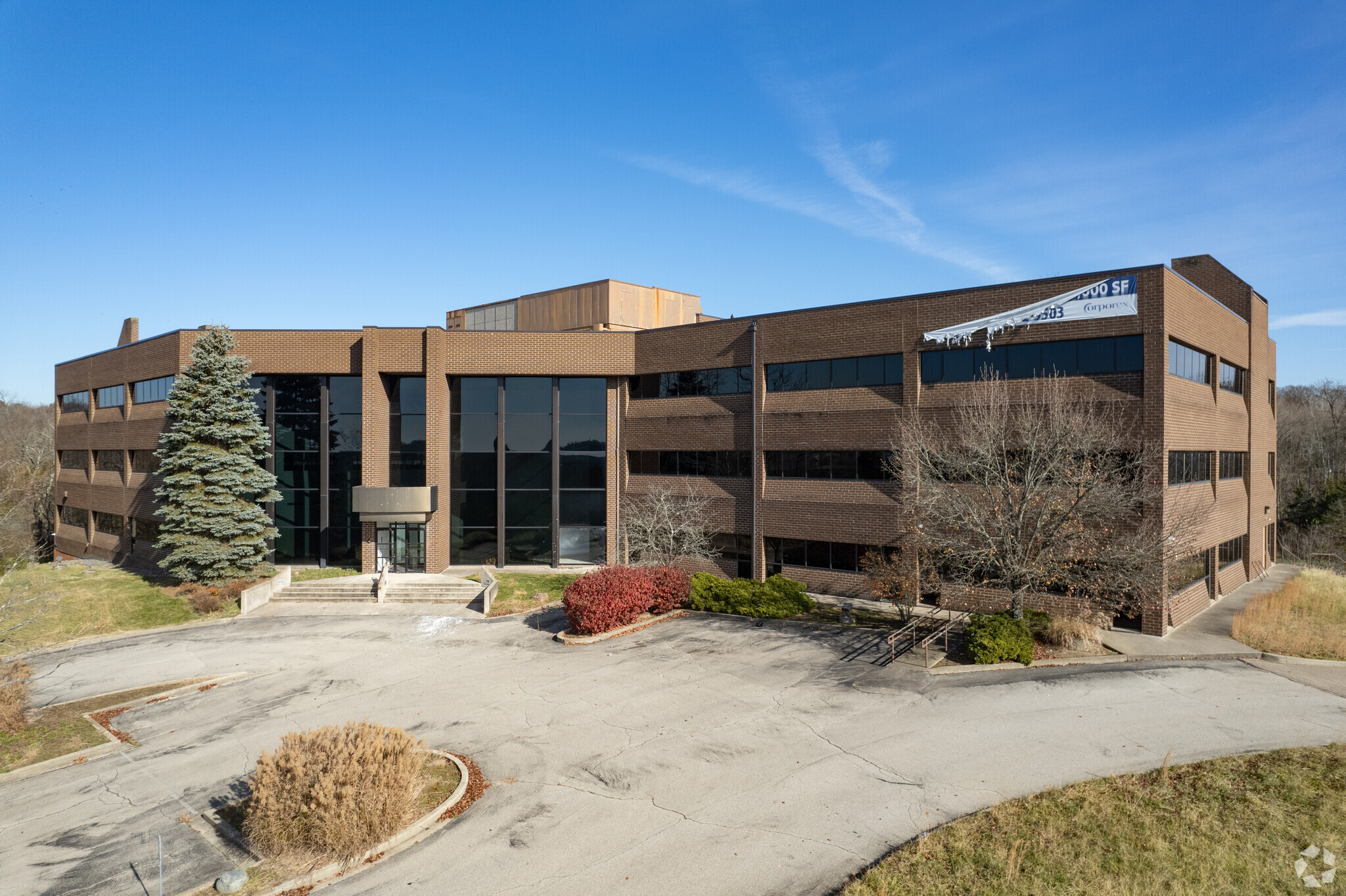
This feature is unavailable at the moment.
We apologize, but the feature you are trying to access is currently unavailable. We are aware of this issue and our team is working hard to resolve the matter.
Please check back in a few minutes. We apologize for the inconvenience.
- LoopNet Team
thank you

Your email has been sent!
Salk Drive 2000 Salk Dr
5,400 - 80,000 SF of Office Space Available in Milford, OH 45150



all available spaces(3)
Display Rental Rate as
- Space
- Size
- Term
- Rental Rate
- Space Use
- Condition
- Available
75,000 SF building; 3 floors; 10 acres; built in 1979; 2 passenger elevators; 5 parking spaces per 1,000 sf
- Fits 14 - 240 People
- Can be combined with additional space(s) for up to 80,000 SF of adjacent space
75,000 SF building; 3 floors; 10 acres; built in 1979; 2 passenger elevators; 5 parking spaces per 1,000 sf
- Fits 14 - 200 People
- Can be combined with additional space(s) for up to 80,000 SF of adjacent space
75,000 SF building; 3 floors; 10 acres; built in 1979; 2 passenger elevators; 5 parking spaces per 1,000 sf
- Fits 14 - 200 People
- Can be combined with additional space(s) for up to 80,000 SF of adjacent space
| Space | Size | Term | Rental Rate | Space Use | Condition | Available |
| 1st Floor | 5,400-30,000 SF | 1-10 Years | Upon Request Upon Request Upon Request Upon Request | Office | Partial Build-Out | Now |
| 2nd Floor | 5,400-25,000 SF | 1-10 Years | Upon Request Upon Request Upon Request Upon Request | Office | Partial Build-Out | Now |
| 3rd Floor | 5,400-25,000 SF | 1-10 Years | Upon Request Upon Request Upon Request Upon Request | Office | Partial Build-Out | Now |
1st Floor
| Size |
| 5,400-30,000 SF |
| Term |
| 1-10 Years |
| Rental Rate |
| Upon Request Upon Request Upon Request Upon Request |
| Space Use |
| Office |
| Condition |
| Partial Build-Out |
| Available |
| Now |
2nd Floor
| Size |
| 5,400-25,000 SF |
| Term |
| 1-10 Years |
| Rental Rate |
| Upon Request Upon Request Upon Request Upon Request |
| Space Use |
| Office |
| Condition |
| Partial Build-Out |
| Available |
| Now |
3rd Floor
| Size |
| 5,400-25,000 SF |
| Term |
| 1-10 Years |
| Rental Rate |
| Upon Request Upon Request Upon Request Upon Request |
| Space Use |
| Office |
| Condition |
| Partial Build-Out |
| Available |
| Now |
1st Floor
| Size | 5,400-30,000 SF |
| Term | 1-10 Years |
| Rental Rate | Upon Request |
| Space Use | Office |
| Condition | Partial Build-Out |
| Available | Now |
75,000 SF building; 3 floors; 10 acres; built in 1979; 2 passenger elevators; 5 parking spaces per 1,000 sf
- Fits 14 - 240 People
- Can be combined with additional space(s) for up to 80,000 SF of adjacent space
2nd Floor
| Size | 5,400-25,000 SF |
| Term | 1-10 Years |
| Rental Rate | Upon Request |
| Space Use | Office |
| Condition | Partial Build-Out |
| Available | Now |
75,000 SF building; 3 floors; 10 acres; built in 1979; 2 passenger elevators; 5 parking spaces per 1,000 sf
- Fits 14 - 200 People
- Can be combined with additional space(s) for up to 80,000 SF of adjacent space
3rd Floor
| Size | 5,400-25,000 SF |
| Term | 1-10 Years |
| Rental Rate | Upon Request |
| Space Use | Office |
| Condition | Partial Build-Out |
| Available | Now |
75,000 SF building; 3 floors; 10 acres; built in 1979; 2 passenger elevators; 5 parking spaces per 1,000 sf
- Fits 14 - 200 People
- Can be combined with additional space(s) for up to 80,000 SF of adjacent space
Property Overview
Building amenities include dramatic atrium spaces that provide visitors with an inviting atmosphere and allow light to shine into the offices. The atrium spaces provide a stimulating high-touch environment for employees and enhance visual connection throughout the facility. If communication is important to your business, the existing auditorium space provides an unsurpassed opportunity for training, meetings, presentations and conferencing. Surface parking is ample and convenient. Visitors park in a landscaped setting at the front door. Employee parking is distributed around the building in tiers. The location of this premier business center takes advantage of beltway convenience. Park 50 Techne Center is located at the interchange of Route 50 and the I-275 beltway. I-275 provides attractive employee access from growing Cincinnati and Northern Kentucky suburbs. Business travel is made easy by avoiding downtown traffic and simple directions: Just take I-275 to the airport. The Greater Cincinnati/Northern Kentucky International Airport is one of Delta' s largest hubs. This gives Cincinnati more than its fair share of direct flights to national and international destinations.
- Atrium
- Banking
- Conferencing Facility
- Day Care
- Dry Cleaner
- Security System
- Air Conditioning
PROPERTY FACTS
Presented by

Salk Drive | 2000 Salk Dr
Hmm, there seems to have been an error sending your message. Please try again.
Thanks! Your message was sent.










