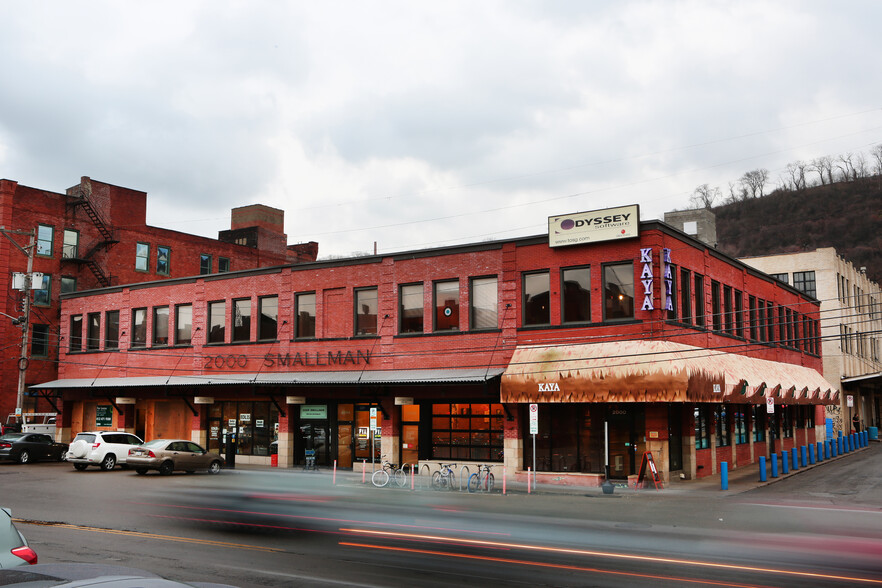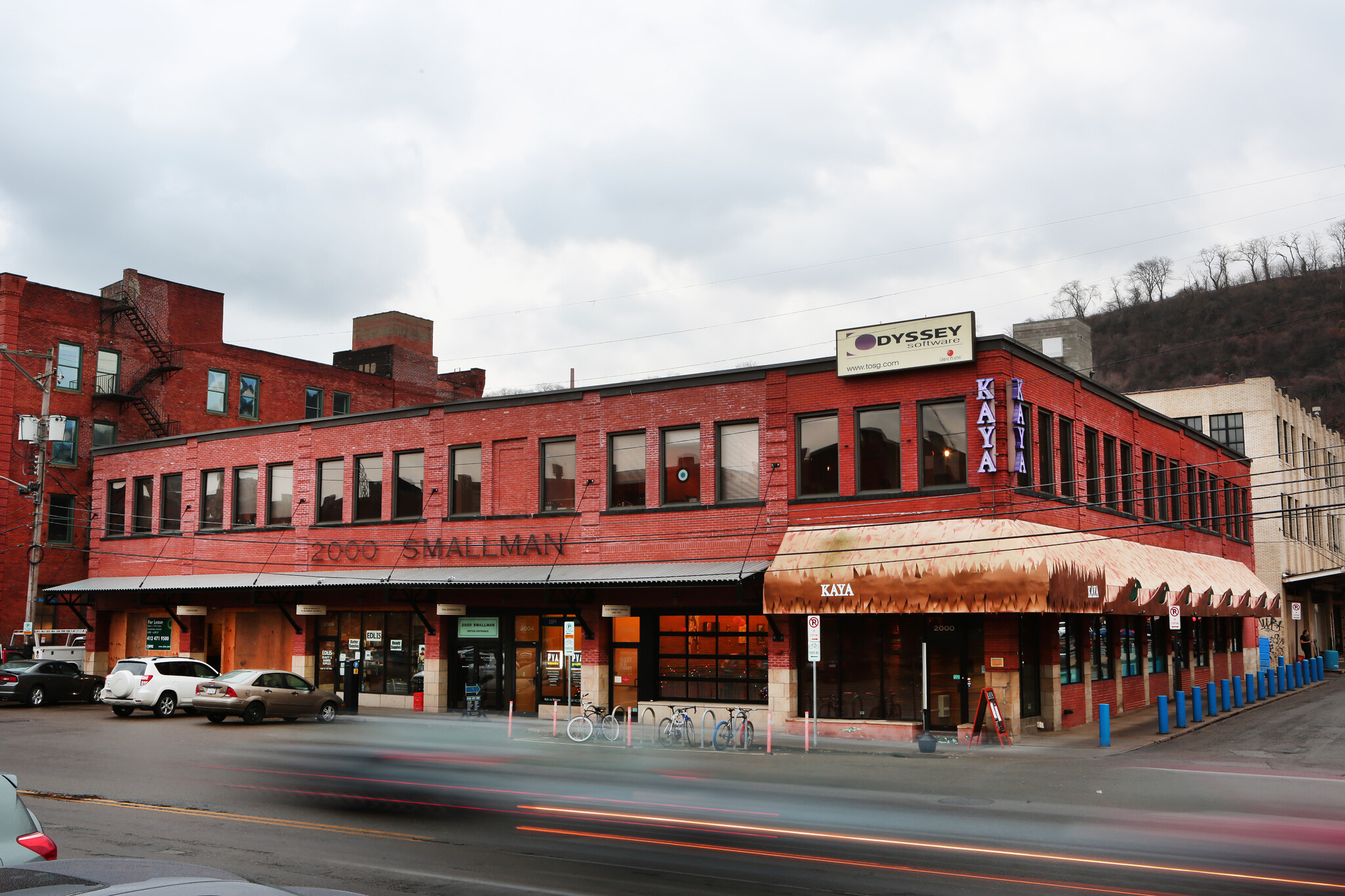
This feature is unavailable at the moment.
We apologize, but the feature you are trying to access is currently unavailable. We are aware of this issue and our team is working hard to resolve the matter.
Please check back in a few minutes. We apologize for the inconvenience.
- LoopNet Team
thank you

Your email has been sent!
2000 Smallman St
1,000 SF of Office Space Available in Pittsburgh, PA 15222

HIGHLIGHTS
- High Traffic Area
- Open Plan with Exposed Brick Walls
- Lots of Natural Light
- Beautiful hardwood floor and tin ceiling
SPACE AVAILABILITY (1)
Display Rental Rate as
- SPACE
- SIZE
- TERM
- RENTAL RATE
- RENT TYPE
| Space | Size | Term | Rental Rate | Rent Type | ||
| 2nd Floor, Ste 205 A | 1,000 SF | Negotiable | $24.00 /SF/YR $2.00 /SF/MO $24,000 /YR $2,000 /MO | Modified Gross |
2nd Floor, Ste 205 A
Right in the heart of the Strip District, this second floor space is eclectic with all natural construction materials. You'll find wood floors, skylights, and exposed brick for an upscale industrial feel. There is a security system in place with an intercom.
- Listed rate may not include certain utilities, building services and property expenses
- Fully Built-Out as Standard Office
- Mostly Open Floor Plan Layout
- Fits 3 - 8 People
- Space is in Excellent Condition
- Security System
- Natural Light
Rent Types
The rent amount and type that the tenant (lessee) will be responsible to pay to the landlord (lessor) throughout the lease term is negotiated prior to both parties signing a lease agreement. The rent type will vary depending upon the services provided. For example, triple net rents are typically lower than full service rents due to additional expenses the tenant is required to pay in addition to the base rent. Contact the listing broker for a full understanding of any associated costs or additional expenses for each rent type.
1. Full Service: A rental rate that includes normal building standard services as provided by the landlord within a base year rental.
2. Double Net (NN): Tenant pays for only two of the building expenses; the landlord and tenant determine the specific expenses prior to signing the lease agreement.
3. Triple Net (NNN): A lease in which the tenant is responsible for all expenses associated with their proportional share of occupancy of the building.
4. Modified Gross: Modified Gross is a general type of lease rate where typically the tenant will be responsible for their proportional share of one or more of the expenses. The landlord will pay the remaining expenses. See the below list of common Modified Gross rental rate structures: 4. Plus All Utilities: A type of Modified Gross Lease where the tenant is responsible for their proportional share of utilities in addition to the rent. 4. Plus Cleaning: A type of Modified Gross Lease where the tenant is responsible for their proportional share of cleaning in addition to the rent. 4. Plus Electric: A type of Modified Gross Lease where the tenant is responsible for their proportional share of the electrical cost in addition to the rent. 4. Plus Electric & Cleaning: A type of Modified Gross Lease where the tenant is responsible for their proportional share of the electrical and cleaning cost in addition to the rent. 4. Plus Utilities and Char: A type of Modified Gross Lease where the tenant is responsible for their proportional share of the utilities and cleaning cost in addition to the rent. 4. Industrial Gross: A type of Modified Gross lease where the tenant pays one or more of the expenses in addition to the rent. The landlord and tenant determine these prior to signing the lease agreement.
5. Tenant Electric: The landlord pays for all services and the tenant is responsible for their usage of lights and electrical outlets in the space they occupy.
6. Negotiable or Upon Request: Used when the leasing contact does not provide the rent or service type.
7. TBD: To be determined; used for buildings for which no rent or service type is known, commonly utilized when the buildings are not yet built.
PROPERTY FACTS FOR 2000 SMALLMAN ST , PITTSBURGH, PA 15222
| Total Space Available | 1,000 SF | Gross Leasable Area | 18,545 SF |
| Property Type | Retail | Year Built | 1920 |
| Total Space Available | 1,000 SF |
| Property Type | Retail |
| Gross Leasable Area | 18,545 SF |
| Year Built | 1920 |
ABOUT THE PROPERTY
This beautifully renovated 2-story building, located at 2000 Smallman Street, sits in the vibrant heart of Pittsburgh's Strip District. Fully renovated in 2016, the property seamlessly blends historic charm with modern amenities, offering an ideal location for a variety of commercial uses. The building’s exterior features classic red brick construction, large windows that allow natural light to flood the interior spaces, and a striking presence on a bustling street known for its rich cultural heritage and thriving business community. Located in one of Pittsburgh's most sought-after neighborhoods, this property is surrounded by a mix of retail, dining, and entertainment options, ensuring high visibility and foot traffic. Whether you're looking to establish a new business or expand an existing one, this versatile space offers endless potential in a prime location.
NEARBY MAJOR RETAILERS

![[solidcore] [solidcore]](https://images1.loopnet.com/i2/X1DfwMFhQUJtrEvdN0O4PHppb1UchnIXcAPoILYKKzI/105/image.jpg)








Presented by
DiCio Real Estate
2000 Smallman St
Hmm, there seems to have been an error sending your message. Please try again.
Thanks! Your message was sent.


