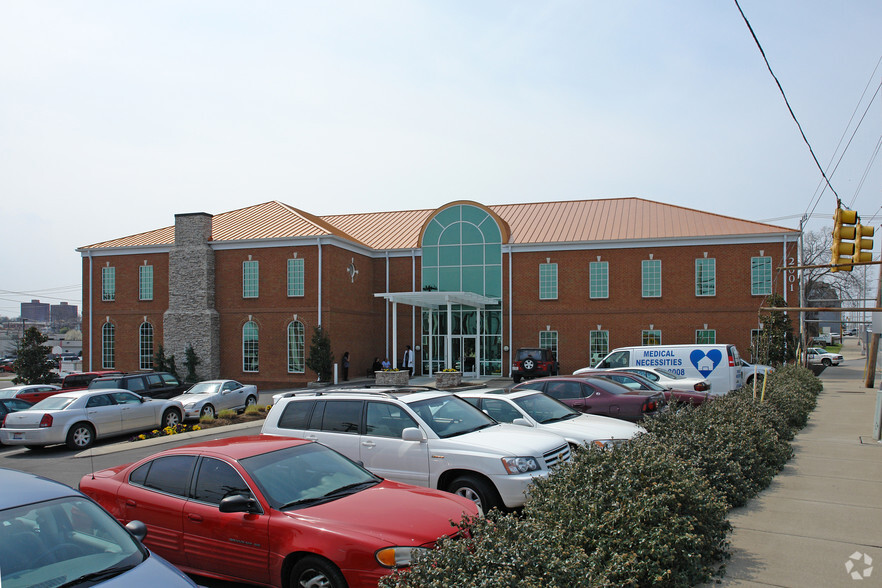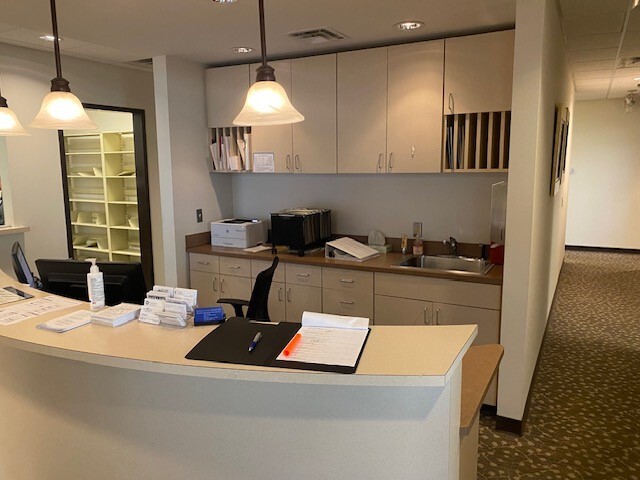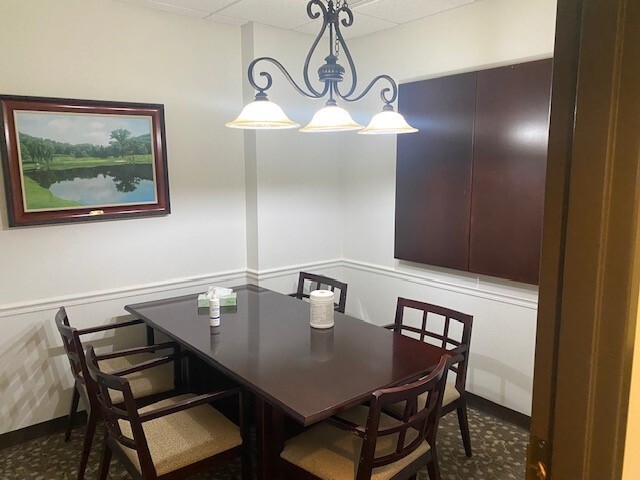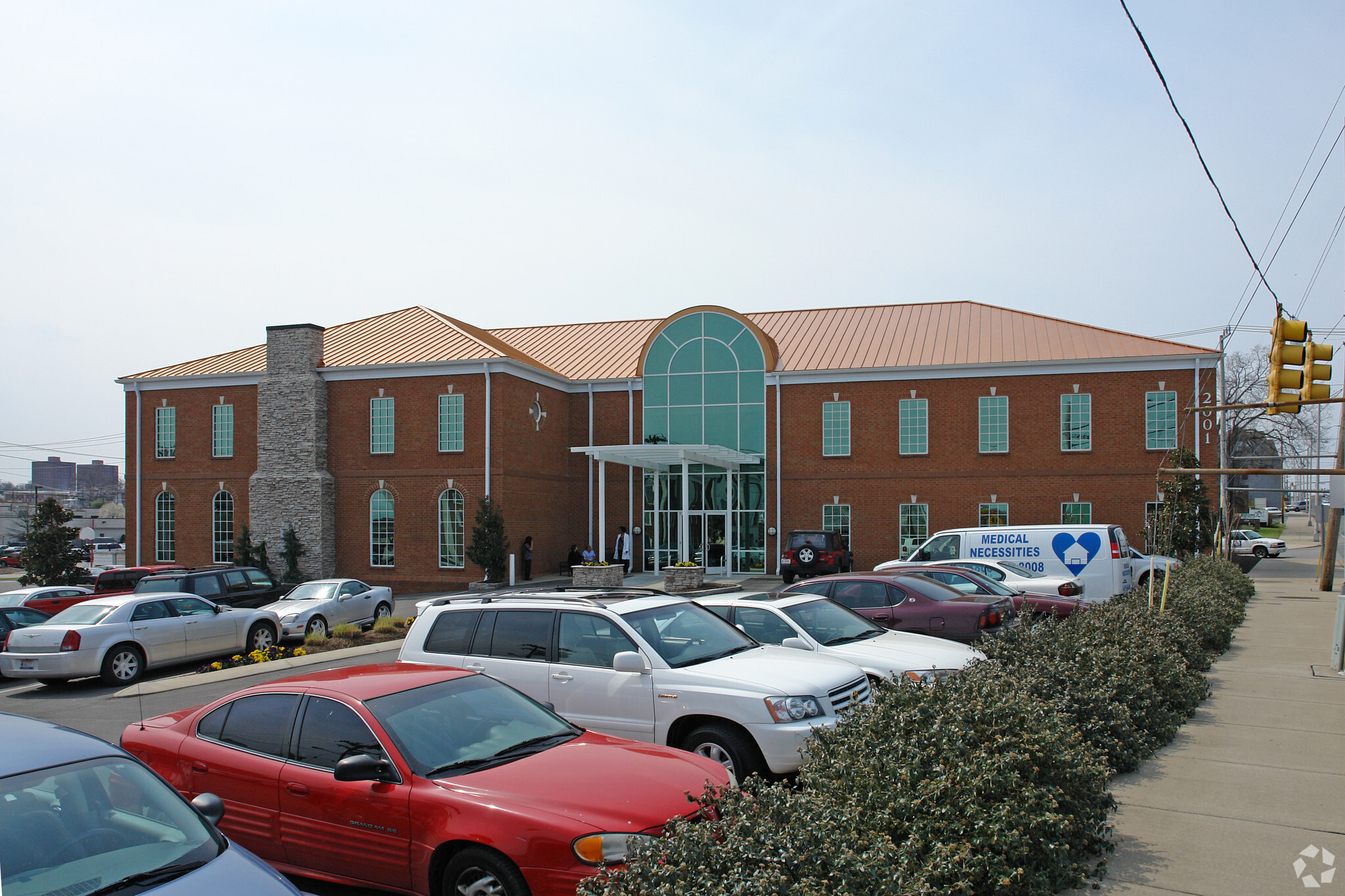
This feature is unavailable at the moment.
We apologize, but the feature you are trying to access is currently unavailable. We are aware of this issue and our team is working hard to resolve the matter.
Please check back in a few minutes. We apologize for the inconvenience.
- LoopNet Team
thank you

Your email has been sent!
2001 Charlotte Ave
1,983 SF of Office/Medical Space Available in Nashville, TN 37203



Highlights
- Safe and Well Maintained
- First Floor Location
- Great Parking
all available space(1)
Display Rental Rate as
- Space
- Size
- Term
- Rental Rate
- Space Use
- Condition
- Available
FOR LEASE. $23/sqft/yr NNN. Unit 101 is up for lease as of 1.1.2024. State of the art Medical Building. Beautiful Design, exam rooms, offices, labs, nurse station, waiting room, business office, break room, procedure room, 2 baths, and dual access. Great visibility and expanded parking.
- Lease rate does not include utilities, property expenses or building services
- Office intensive layout
- Space is in Excellent Condition
- Central Air Conditioning
- Kitchen
- Plug & Play
- Centrally located
- Well Lit
- Additional Parking Area
- Fully Built-Out as Standard Medical Space
- Fits 5 - 16 People
- Laboratory
- Elevator Access
- Private Restrooms
- Drop Ceilings
- Direct Access Parking
- Easy Access to I24 and I65
| Space | Size | Term | Rental Rate | Space Use | Condition | Available |
| 1st Floor, Ste 101 | 1,983 SF | 5 Years | $23.00 /SF/YR $1.92 /SF/MO $45,609 /YR $3,801 /MO | Office/Medical | Full Build-Out | Now |
1st Floor, Ste 101
| Size |
| 1,983 SF |
| Term |
| 5 Years |
| Rental Rate |
| $23.00 /SF/YR $1.92 /SF/MO $45,609 /YR $3,801 /MO |
| Space Use |
| Office/Medical |
| Condition |
| Full Build-Out |
| Available |
| Now |
1st Floor, Ste 101
| Size | 1,983 SF |
| Term | 5 Years |
| Rental Rate | $23.00 /SF/YR |
| Space Use | Office/Medical |
| Condition | Full Build-Out |
| Available | Now |
FOR LEASE. $23/sqft/yr NNN. Unit 101 is up for lease as of 1.1.2024. State of the art Medical Building. Beautiful Design, exam rooms, offices, labs, nurse station, waiting room, business office, break room, procedure room, 2 baths, and dual access. Great visibility and expanded parking.
- Lease rate does not include utilities, property expenses or building services
- Fully Built-Out as Standard Medical Space
- Office intensive layout
- Fits 5 - 16 People
- Space is in Excellent Condition
- Laboratory
- Central Air Conditioning
- Elevator Access
- Kitchen
- Private Restrooms
- Plug & Play
- Drop Ceilings
- Centrally located
- Direct Access Parking
- Well Lit
- Easy Access to I24 and I65
- Additional Parking Area
PROPERTY FACTS
Presented by

2001 Charlotte Ave
Hmm, there seems to have been an error sending your message. Please try again.
Thanks! Your message was sent.


