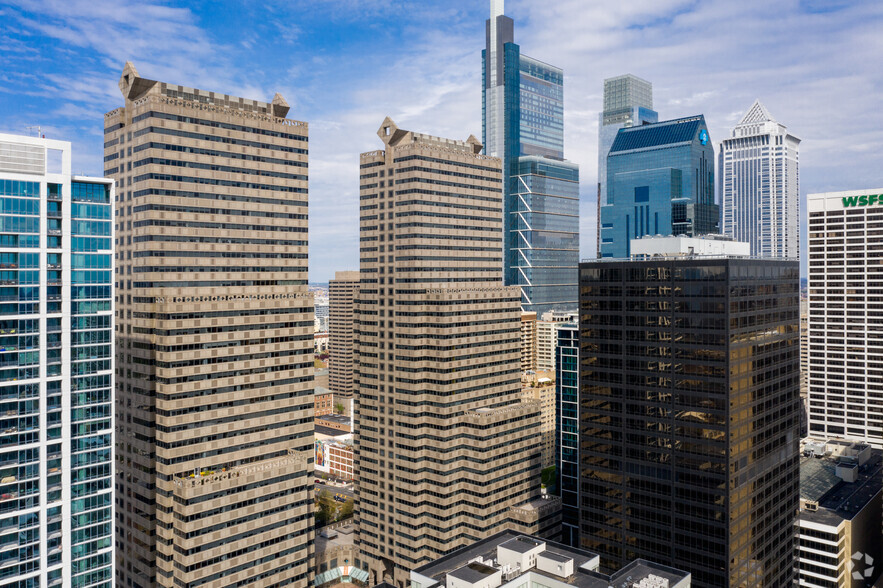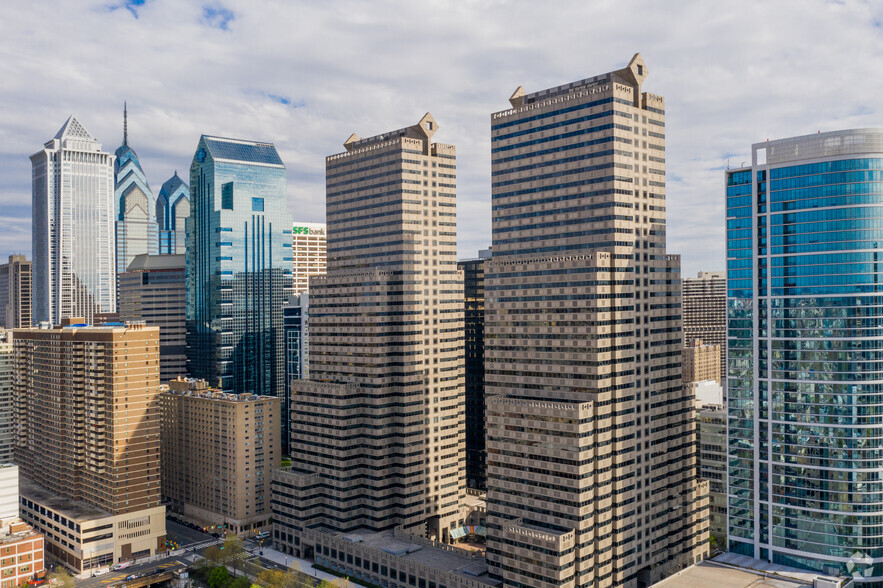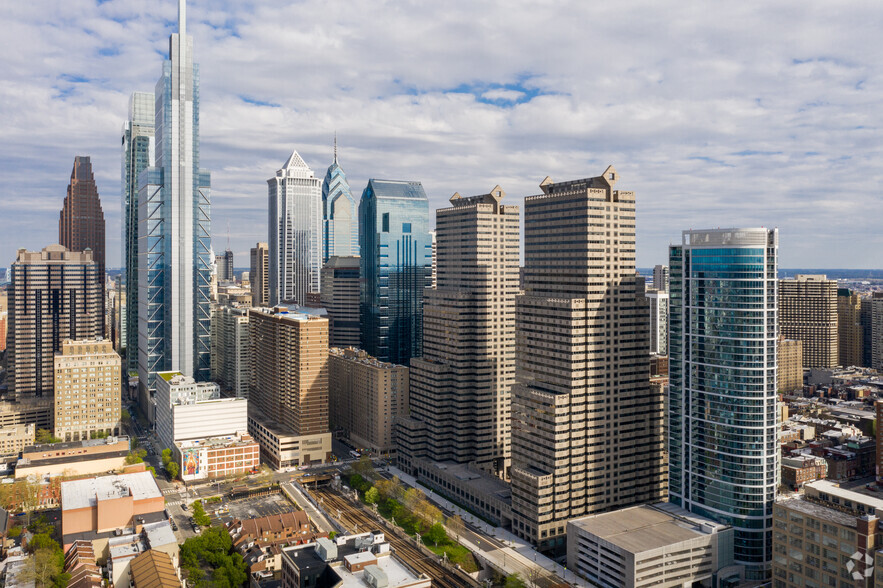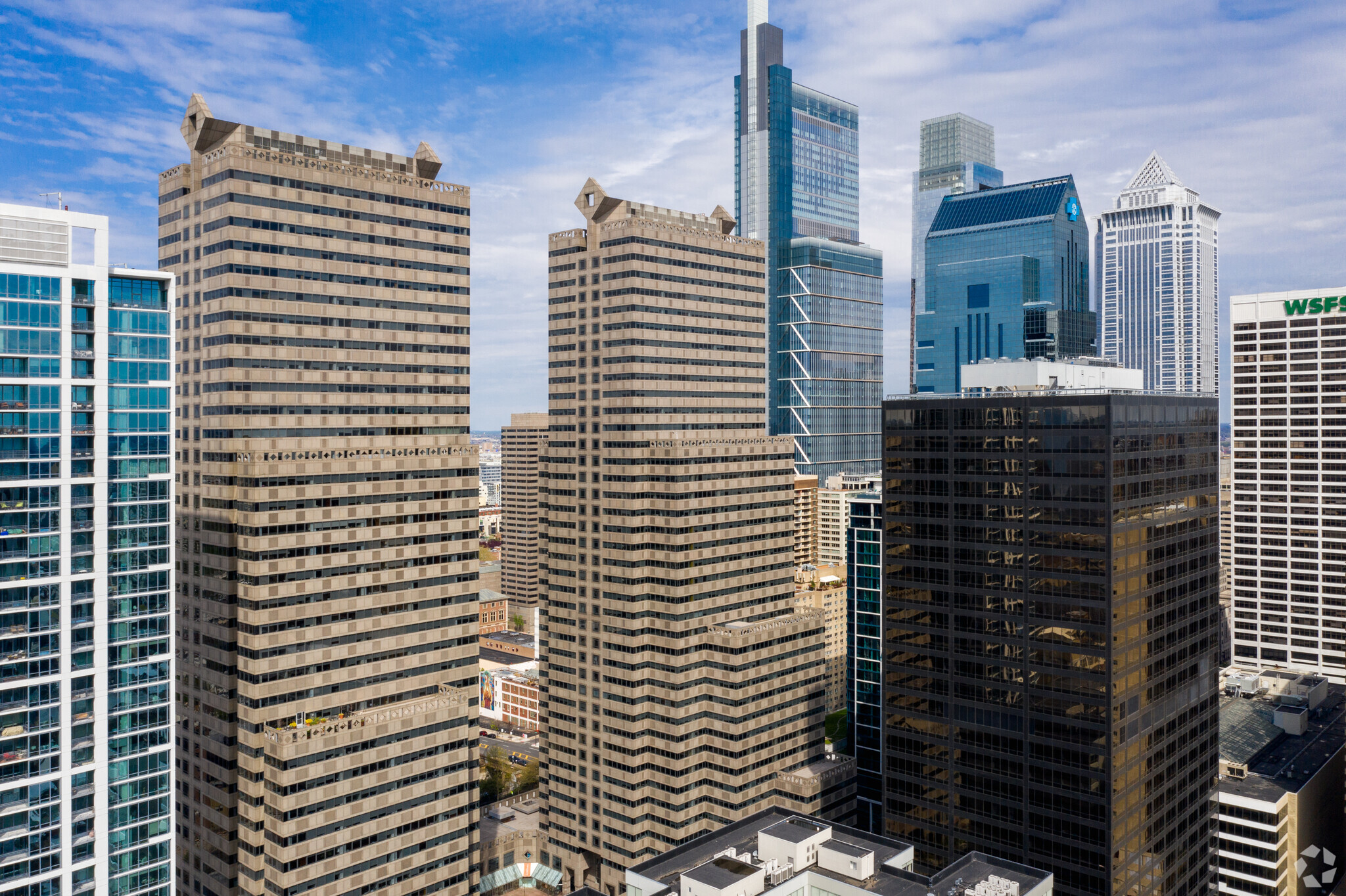Your email has been sent.
HIGHLIGHTS
- Make a home for yourself and your team in a private office, fully serviced and flexible, with everything included.
- Find your own private desk in a beautifully designed shared workspace with 24/7 access, a personal locker, and an inviting reception team.
- Spaces’ meeting rooms have everything you need from audiovisual equipment, whiteboards, and Wi-Fi to food and beverage services.
- Grow in a modern workplace with the added advantage of a benefits program offering exclusive discounts and bespoke procurement support.
- Virtual offices allow you to establish a presence at any Spaces location worldwide with mail handling, a virtual call assistant, and on-demand access.
- Plug into Spaces’ energy and watch your world accelerate. Let’s get in touch.
ALL AVAILABLE SPACE(1)
Display Rental Rate as
- SPACE
- NO. OF PEOPLE
- SIZE
- RENTAL RATE
- SPACE USE
Great office space.
-
Term
-
- Space available from coworking provider
- 89 Private Offices
- 5 Conference Rooms
- Natural Light
- Great space.
| Space | No. of People | Size | Rental Rate | Space Use |
| 25th Floor | 1 - 184 | 100-23,000 SF | Upon Request Upon Request Upon Request Upon Request | Office |
25th Floor
| No. of People |
| 1 - 184 |
| Size |
| 100-23,000 SF |
| Term |
| - |
| Rental Rate |
| Upon Request Upon Request Upon Request Upon Request |
| Space Use |
| Office |
25th Floor
| No. of People | 1 - 184 |
| Size | 100-23,000 SF |
| Term | - |
| Rental Rate | Upon Request |
| Space Use | Office |
Great office space.
- Space available from coworking provider
- 89 Private Offices
- 5 Conference Rooms
- Natural Light
- Great space.
ABOUT THE PROPERTY
Join a thriving start-up ecosystem in Philadelphia. Get things rolling in a prime downtown address and take advantage of Philly’s small-big-city benefits, while tapping into its huge talent pool and various economic incentives. The new digs? Modern, flexible office space with panoramic views and heaps of natural light. Greet visitors in the vast entrance hall and then head upstairs to collaborate on new ideas in a stylish, open-plan environment. To hash out the finer details, settle into a quiet area with frosted glass and noise-reducing walls. Pitch or present in fully equipped meeting rooms, or link up with Philly’s close-knit start-up community over a gourmet coffee or draught craft beer. When the day’s done, you can grab a great bite to eat just down the road.
FEATURES AND AMENITIES
- Banking
- Bus Line
- Courtyard
- Fitness Center
- Property Manager on Site
- Restaurant
- Security System
- Bicycle Storage
- Reception
- Air Conditioning
Presented by

2001 Market St - Two Commerce Square
Hmm, there seems to have been an error sending your message. Please try again.
Thanks! Your message was sent.






