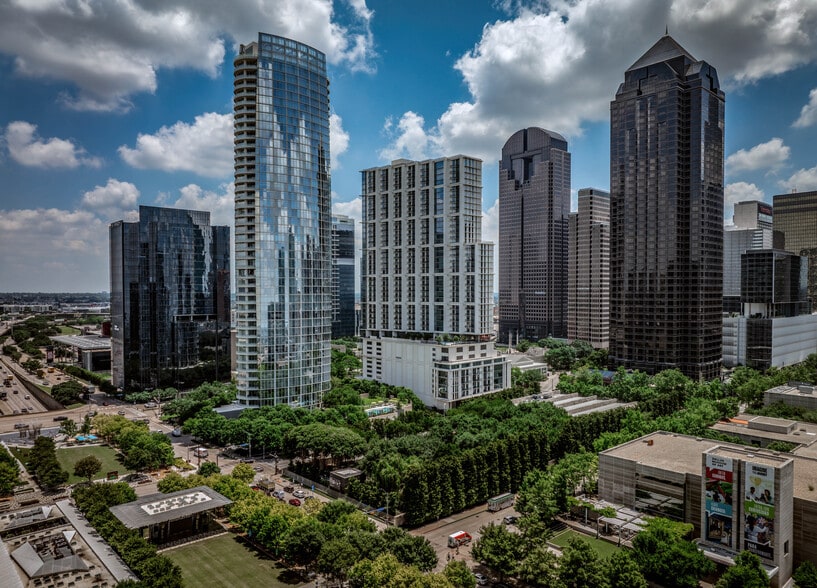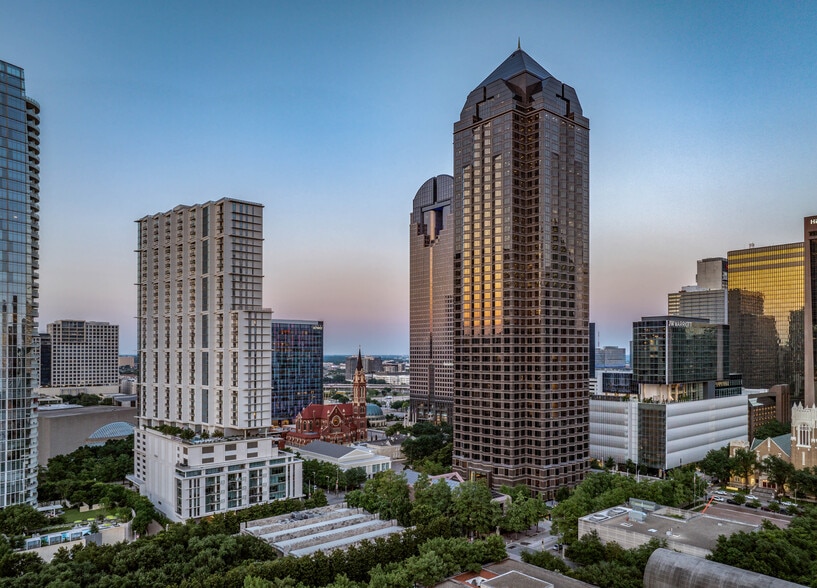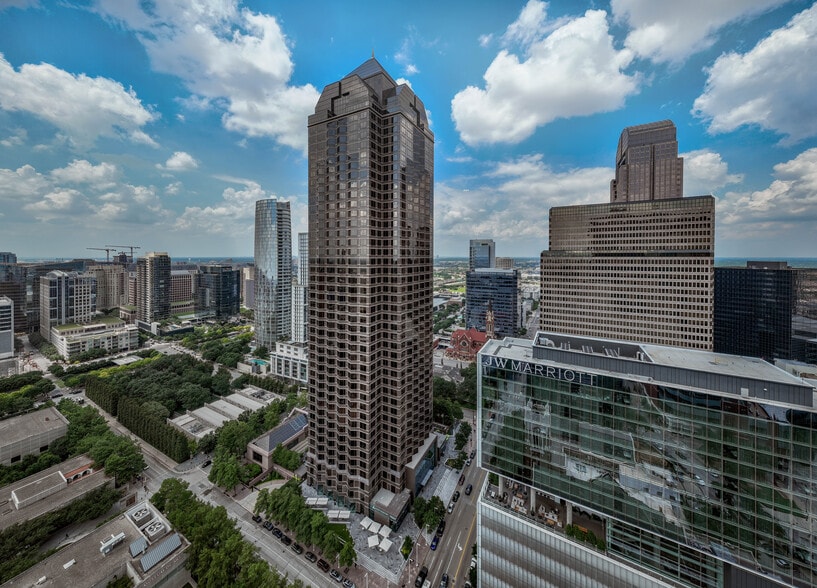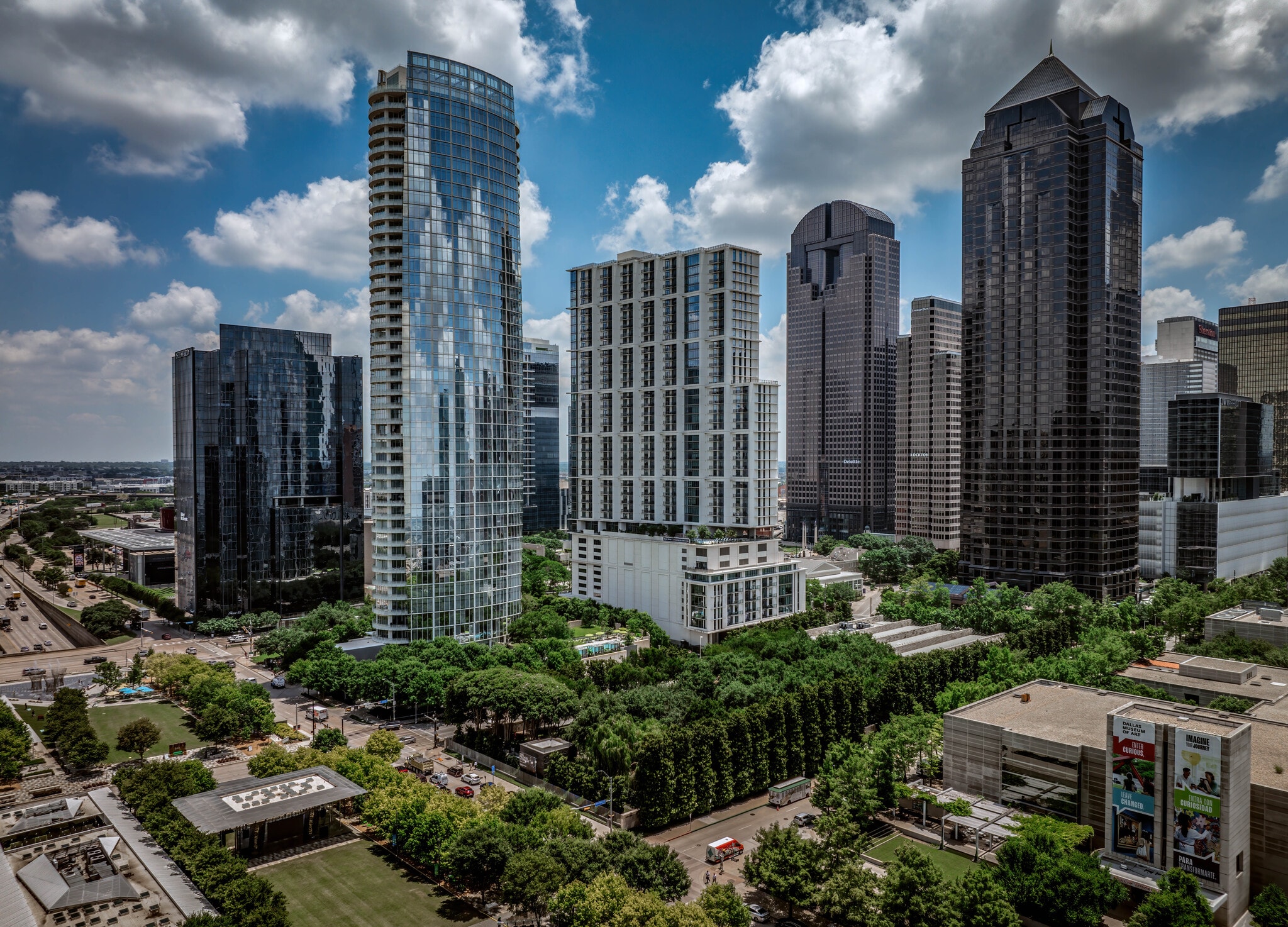Your email has been sent.
Trammell Crow Center 2001 Ross Ave 2,294 - 144,513 SF of 5-Star Office Space Available in Dallas, TX 75201



HIGHLIGHTS
- Ample on-site covered parking at 3:1,000.
- On-site management provides excellent responsiveness.
- Trammell Crow Center offers on-site security 24 hours a day, 7 days a week.
ALL AVAILABLE SPACES(15)
Display Rental Rate as
- SPACE
- SIZE
- TERM
- RENTAL RATE
- SPACE USE
- CONDITION
- AVAILABLE
- Lease rate does not include utilities, property expenses or building services
- Mostly Open Floor Plan Layout
- Fully Built-Out as Standard Office
- Space is in Excellent Condition
Second generation space with a mostly open plan and minimal private offices.
- Lease rate does not include utilities, property expenses or building services
- 4 Private Offices
- Space is in Excellent Condition
- Mostly Open Floor Plan Layout
- 1 Conference Room
- Lease rate does not include utilities, property expenses or building services
- Space is in Excellent Condition
- Mostly Open Floor Plan Layout
- Lease rate does not include utilities, property expenses or building services
- Space is in Excellent Condition
- Mostly Open Floor Plan Layout
- Lease rate does not include utilities, property expenses or building services
- Space is in Excellent Condition
- Lease rate does not include utilities, property expenses or building services
- Space is in Excellent Condition
Second generation space with a mostly open space plan. Direct elevator lobby exposure.
- Lease rate does not include utilities, property expenses or building services
- Mostly Open Floor Plan Layout
- Can be combined with additional space(s) for up to 26,042 SF of adjacent space
- Fully Built-Out as Standard Office
- Space is in Excellent Condition
Available 120 days
- Lease rate does not include utilities, property expenses or building services
- Open Floor Plan Layout
- Fully Built-Out as Standard Office
- Can be combined with additional space(s) for up to 26,042 SF of adjacent space
- Lease rate does not include utilities, property expenses or building services
- Mostly Open Floor Plan Layout
- Partially Built-Out as Standard Office
- Can be combined with additional space(s) for up to 56,059 SF of adjacent space
- Lease rate does not include utilities, property expenses or building services
- Open Floor Plan Layout
- Partially Built-Out as Standard Office
- Can be combined with additional space(s) for up to 56,059 SF of adjacent space
Full build out.
- Lease rate does not include utilities, property expenses or building services
- Open Floor Plan Layout
- Fully Built-Out as Standard Office
Second generation full floor space with a private office intensive layout for a financial services company.
- Lease rate does not include utilities, property expenses or building services
- Office intensive layout
- Fully Built-Out as Financial Services Office
White box condition space with new ceiling system in-place.
- Lease rate does not include utilities, property expenses or building services
- Open Floor Plan Layout
- Partially Built-Out as Standard Office
- Space is in Excellent Condition
Shell condition.
- Lease rate does not include utilities, property expenses or building services
- Space is in Excellent Condition
- Open Floor Plan Layout
- Can be combined with additional space(s) for up to 18,765 SF of adjacent space
Second generation condition penthouse space.
- Lease rate does not include utilities, property expenses or building services
- Open Floor Plan Layout
- Fully Built-Out as Financial Services Office
- Can be combined with additional space(s) for up to 18,765 SF of adjacent space
| Space | Size | Term | Rental Rate | Space Use | Condition | Available |
| 1st Floor, Ste 100 | 2,294 SF | Negotiable | $50.00 /SF/YR $4.17 /SF/MO $114,700 /YR $9,558 /MO | Office | Full Build-Out | Now |
| 5th Floor, Ste 500 | 4,777 SF | Negotiable | $50.00 /SF/YR $4.17 /SF/MO $238,850 /YR $19,904 /MO | Office | Spec Suite | Now |
| 5th Floor, Ste 540 | 2,992 SF | Negotiable | $50.00 /SF/YR $4.17 /SF/MO $149,600 /YR $12,467 /MO | Office | Spec Suite | Now |
| 5th Floor, Ste 550 | 6,667 SF | Negotiable | $50.00 /SF/YR $4.17 /SF/MO $333,350 /YR $27,779 /MO | Office | Spec Suite | Now |
| 5th Floor, Ste 560 | 2,624 SF | Negotiable | $50.00 /SF/YR $4.17 /SF/MO $131,200 /YR $10,933 /MO | Office | Spec Suite | Now |
| 5th Floor, Ste 580 | 4,316 SF | Negotiable | $50.00 /SF/YR $4.17 /SF/MO $215,800 /YR $17,983 /MO | Office | Spec Suite | Now |
| 6th Floor, Ste 600 | 10,669 SF | Negotiable | $50.00 /SF/YR $4.17 /SF/MO $533,450 /YR $44,454 /MO | Office | Full Build-Out | Now |
| 6th Floor, Ste 650 | 15,373 SF | Negotiable | $50.00 /SF/YR $4.17 /SF/MO $768,650 /YR $64,054 /MO | Office | Full Build-Out | 120 Days |
| 33rd Floor, Ste 3300 | 27,990 SF | Negotiable | $50.00 /SF/YR $4.17 /SF/MO $1,399,500 /YR $116,625 /MO | Office | Partial Build-Out | Now |
| 34th Floor, Ste 3400 | 28,069 SF | Negotiable | $50.00 /SF/YR $4.17 /SF/MO $1,403,450 /YR $116,954 /MO | Office | Partial Build-Out | Now |
| 43rd Floor, Ste 4375 | 11,281 SF | Negotiable | $50.00 /SF/YR $4.17 /SF/MO $564,050 /YR $47,004 /MO | Office | Full Build-Out | Now |
| 45th Floor | 3,686 SF | Negotiable | $50.00 /SF/YR $4.17 /SF/MO $184,300 /YR $15,358 /MO | Office | Full Build-Out | Now |
| 46th Floor, Ste 4675 | 5,010 SF | Negotiable | $50.00 /SF/YR $4.17 /SF/MO $250,500 /YR $20,875 /MO | Office | Partial Build-Out | Now |
| 48th Floor, Ste 4800 | 10,959 SF | Negotiable | $50.00 /SF/YR $4.17 /SF/MO $547,950 /YR $45,663 /MO | Office | Shell Space | Now |
| 49th Floor, Ste 4900 | 7,806 SF | Negotiable | $50.00 /SF/YR $4.17 /SF/MO $390,300 /YR $32,525 /MO | Office | Full Build-Out | Now |
1st Floor, Ste 100
| Size |
| 2,294 SF |
| Term |
| Negotiable |
| Rental Rate |
| $50.00 /SF/YR $4.17 /SF/MO $114,700 /YR $9,558 /MO |
| Space Use |
| Office |
| Condition |
| Full Build-Out |
| Available |
| Now |
5th Floor, Ste 500
| Size |
| 4,777 SF |
| Term |
| Negotiable |
| Rental Rate |
| $50.00 /SF/YR $4.17 /SF/MO $238,850 /YR $19,904 /MO |
| Space Use |
| Office |
| Condition |
| Spec Suite |
| Available |
| Now |
5th Floor, Ste 540
| Size |
| 2,992 SF |
| Term |
| Negotiable |
| Rental Rate |
| $50.00 /SF/YR $4.17 /SF/MO $149,600 /YR $12,467 /MO |
| Space Use |
| Office |
| Condition |
| Spec Suite |
| Available |
| Now |
5th Floor, Ste 550
| Size |
| 6,667 SF |
| Term |
| Negotiable |
| Rental Rate |
| $50.00 /SF/YR $4.17 /SF/MO $333,350 /YR $27,779 /MO |
| Space Use |
| Office |
| Condition |
| Spec Suite |
| Available |
| Now |
5th Floor, Ste 560
| Size |
| 2,624 SF |
| Term |
| Negotiable |
| Rental Rate |
| $50.00 /SF/YR $4.17 /SF/MO $131,200 /YR $10,933 /MO |
| Space Use |
| Office |
| Condition |
| Spec Suite |
| Available |
| Now |
5th Floor, Ste 580
| Size |
| 4,316 SF |
| Term |
| Negotiable |
| Rental Rate |
| $50.00 /SF/YR $4.17 /SF/MO $215,800 /YR $17,983 /MO |
| Space Use |
| Office |
| Condition |
| Spec Suite |
| Available |
| Now |
6th Floor, Ste 600
| Size |
| 10,669 SF |
| Term |
| Negotiable |
| Rental Rate |
| $50.00 /SF/YR $4.17 /SF/MO $533,450 /YR $44,454 /MO |
| Space Use |
| Office |
| Condition |
| Full Build-Out |
| Available |
| Now |
6th Floor, Ste 650
| Size |
| 15,373 SF |
| Term |
| Negotiable |
| Rental Rate |
| $50.00 /SF/YR $4.17 /SF/MO $768,650 /YR $64,054 /MO |
| Space Use |
| Office |
| Condition |
| Full Build-Out |
| Available |
| 120 Days |
33rd Floor, Ste 3300
| Size |
| 27,990 SF |
| Term |
| Negotiable |
| Rental Rate |
| $50.00 /SF/YR $4.17 /SF/MO $1,399,500 /YR $116,625 /MO |
| Space Use |
| Office |
| Condition |
| Partial Build-Out |
| Available |
| Now |
34th Floor, Ste 3400
| Size |
| 28,069 SF |
| Term |
| Negotiable |
| Rental Rate |
| $50.00 /SF/YR $4.17 /SF/MO $1,403,450 /YR $116,954 /MO |
| Space Use |
| Office |
| Condition |
| Partial Build-Out |
| Available |
| Now |
43rd Floor, Ste 4375
| Size |
| 11,281 SF |
| Term |
| Negotiable |
| Rental Rate |
| $50.00 /SF/YR $4.17 /SF/MO $564,050 /YR $47,004 /MO |
| Space Use |
| Office |
| Condition |
| Full Build-Out |
| Available |
| Now |
45th Floor
| Size |
| 3,686 SF |
| Term |
| Negotiable |
| Rental Rate |
| $50.00 /SF/YR $4.17 /SF/MO $184,300 /YR $15,358 /MO |
| Space Use |
| Office |
| Condition |
| Full Build-Out |
| Available |
| Now |
46th Floor, Ste 4675
| Size |
| 5,010 SF |
| Term |
| Negotiable |
| Rental Rate |
| $50.00 /SF/YR $4.17 /SF/MO $250,500 /YR $20,875 /MO |
| Space Use |
| Office |
| Condition |
| Partial Build-Out |
| Available |
| Now |
48th Floor, Ste 4800
| Size |
| 10,959 SF |
| Term |
| Negotiable |
| Rental Rate |
| $50.00 /SF/YR $4.17 /SF/MO $547,950 /YR $45,663 /MO |
| Space Use |
| Office |
| Condition |
| Shell Space |
| Available |
| Now |
49th Floor, Ste 4900
| Size |
| 7,806 SF |
| Term |
| Negotiable |
| Rental Rate |
| $50.00 /SF/YR $4.17 /SF/MO $390,300 /YR $32,525 /MO |
| Space Use |
| Office |
| Condition |
| Full Build-Out |
| Available |
| Now |
1st Floor, Ste 100
| Size | 2,294 SF |
| Term | Negotiable |
| Rental Rate | $50.00 /SF/YR |
| Space Use | Office |
| Condition | Full Build-Out |
| Available | Now |
- Lease rate does not include utilities, property expenses or building services
- Fully Built-Out as Standard Office
- Mostly Open Floor Plan Layout
- Space is in Excellent Condition
5th Floor, Ste 500
| Size | 4,777 SF |
| Term | Negotiable |
| Rental Rate | $50.00 /SF/YR |
| Space Use | Office |
| Condition | Spec Suite |
| Available | Now |
Second generation space with a mostly open plan and minimal private offices.
- Lease rate does not include utilities, property expenses or building services
- Mostly Open Floor Plan Layout
- 4 Private Offices
- 1 Conference Room
- Space is in Excellent Condition
5th Floor, Ste 540
| Size | 2,992 SF |
| Term | Negotiable |
| Rental Rate | $50.00 /SF/YR |
| Space Use | Office |
| Condition | Spec Suite |
| Available | Now |
- Lease rate does not include utilities, property expenses or building services
- Mostly Open Floor Plan Layout
- Space is in Excellent Condition
5th Floor, Ste 550
| Size | 6,667 SF |
| Term | Negotiable |
| Rental Rate | $50.00 /SF/YR |
| Space Use | Office |
| Condition | Spec Suite |
| Available | Now |
- Lease rate does not include utilities, property expenses or building services
- Mostly Open Floor Plan Layout
- Space is in Excellent Condition
5th Floor, Ste 560
| Size | 2,624 SF |
| Term | Negotiable |
| Rental Rate | $50.00 /SF/YR |
| Space Use | Office |
| Condition | Spec Suite |
| Available | Now |
- Lease rate does not include utilities, property expenses or building services
- Space is in Excellent Condition
5th Floor, Ste 580
| Size | 4,316 SF |
| Term | Negotiable |
| Rental Rate | $50.00 /SF/YR |
| Space Use | Office |
| Condition | Spec Suite |
| Available | Now |
- Lease rate does not include utilities, property expenses or building services
- Space is in Excellent Condition
6th Floor, Ste 600
| Size | 10,669 SF |
| Term | Negotiable |
| Rental Rate | $50.00 /SF/YR |
| Space Use | Office |
| Condition | Full Build-Out |
| Available | Now |
Second generation space with a mostly open space plan. Direct elevator lobby exposure.
- Lease rate does not include utilities, property expenses or building services
- Fully Built-Out as Standard Office
- Mostly Open Floor Plan Layout
- Space is in Excellent Condition
- Can be combined with additional space(s) for up to 26,042 SF of adjacent space
6th Floor, Ste 650
| Size | 15,373 SF |
| Term | Negotiable |
| Rental Rate | $50.00 /SF/YR |
| Space Use | Office |
| Condition | Full Build-Out |
| Available | 120 Days |
Available 120 days
- Lease rate does not include utilities, property expenses or building services
- Fully Built-Out as Standard Office
- Open Floor Plan Layout
- Can be combined with additional space(s) for up to 26,042 SF of adjacent space
33rd Floor, Ste 3300
| Size | 27,990 SF |
| Term | Negotiable |
| Rental Rate | $50.00 /SF/YR |
| Space Use | Office |
| Condition | Partial Build-Out |
| Available | Now |
- Lease rate does not include utilities, property expenses or building services
- Partially Built-Out as Standard Office
- Mostly Open Floor Plan Layout
- Can be combined with additional space(s) for up to 56,059 SF of adjacent space
34th Floor, Ste 3400
| Size | 28,069 SF |
| Term | Negotiable |
| Rental Rate | $50.00 /SF/YR |
| Space Use | Office |
| Condition | Partial Build-Out |
| Available | Now |
- Lease rate does not include utilities, property expenses or building services
- Partially Built-Out as Standard Office
- Open Floor Plan Layout
- Can be combined with additional space(s) for up to 56,059 SF of adjacent space
43rd Floor, Ste 4375
| Size | 11,281 SF |
| Term | Negotiable |
| Rental Rate | $50.00 /SF/YR |
| Space Use | Office |
| Condition | Full Build-Out |
| Available | Now |
Full build out.
- Lease rate does not include utilities, property expenses or building services
- Fully Built-Out as Standard Office
- Open Floor Plan Layout
45th Floor
| Size | 3,686 SF |
| Term | Negotiable |
| Rental Rate | $50.00 /SF/YR |
| Space Use | Office |
| Condition | Full Build-Out |
| Available | Now |
Second generation full floor space with a private office intensive layout for a financial services company.
- Lease rate does not include utilities, property expenses or building services
- Fully Built-Out as Financial Services Office
- Office intensive layout
46th Floor, Ste 4675
| Size | 5,010 SF |
| Term | Negotiable |
| Rental Rate | $50.00 /SF/YR |
| Space Use | Office |
| Condition | Partial Build-Out |
| Available | Now |
White box condition space with new ceiling system in-place.
- Lease rate does not include utilities, property expenses or building services
- Partially Built-Out as Standard Office
- Open Floor Plan Layout
- Space is in Excellent Condition
48th Floor, Ste 4800
| Size | 10,959 SF |
| Term | Negotiable |
| Rental Rate | $50.00 /SF/YR |
| Space Use | Office |
| Condition | Shell Space |
| Available | Now |
Shell condition.
- Lease rate does not include utilities, property expenses or building services
- Open Floor Plan Layout
- Space is in Excellent Condition
- Can be combined with additional space(s) for up to 18,765 SF of adjacent space
49th Floor, Ste 4900
| Size | 7,806 SF |
| Term | Negotiable |
| Rental Rate | $50.00 /SF/YR |
| Space Use | Office |
| Condition | Full Build-Out |
| Available | Now |
Second generation condition penthouse space.
- Lease rate does not include utilities, property expenses or building services
- Fully Built-Out as Financial Services Office
- Open Floor Plan Layout
- Can be combined with additional space(s) for up to 18,765 SF of adjacent space
PROPERTY OVERVIEW
A Dallas icon for the past 30 years, Trammell Crow Center has completed a sweeping renovation and expansion focusing on enhancing every aspect of the tenant experience. From a thoughtfully appointed collection of on-site amenities, to seamless access to the Arts District and Klyde Warren Park, Trammell Crow Center is the premier destination for forward-looking organizations wanting to blur the lines between work and life. Complementing the ensemble, directly across Ross Avenue from Trammell Crow Center, is an exciting new urban experience that is poised to redefine the neighborhood. A full city block, comprising over 2.5 acres, including six (6) fast casual restaurants and 2,000 parking spaces, along with a 283-room JW Marriott hotel and 400 luxury apartments. This exciting transformation allows Trammell Crow Center tenants to promote the work-life balance their employees seek within a more holistic setting, while breathing new life into the Arts District. The difference is night and day.
- 24 Hour Access
- Atrium
- Banking
- Concierge
- Conferencing Facility
- Convenience Store
- Courtyard
- Fitness Center
- Food Service
- Property Manager on Site
- Restaurant
- Security System
- Car Charging Station
- Wi-Fi
- Monument Signage
- Outdoor Seating
PROPERTY FACTS
SELECT TENANTS
- FLOOR
- TENANT NAME
- INDUSTRY
- Multiple
- Akerman
- Professional, Scientific, and Technical Services
- Multiple
- Baker Botts L.L.P.
- Professional, Scientific, and Technical Services
- Multiple
- BB&T
- Finance and Insurance
- Multiple
- Common Desk
- Real Estate
- Multiple
- Goldman Sachs & Co. - Real Estate Management
- Finance and Insurance
- Multiple
- Invesco Advisers, Inc.
- Finance and Insurance
- 44th
- Kilpatrick Townsend LLP
- Professional, Scientific, and Technical Services
- 45th
- Raymond James (US)
- Finance and Insurance
- Multiple
- Stream Realty Partners, LP
- Real Estate
- Multiple
- Vinson & Elkins LLP
- Professional, Scientific, and Technical Services
























