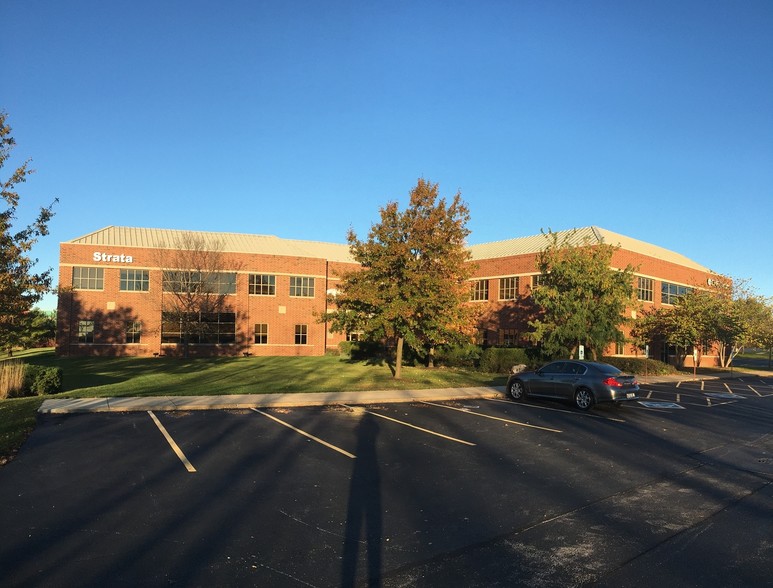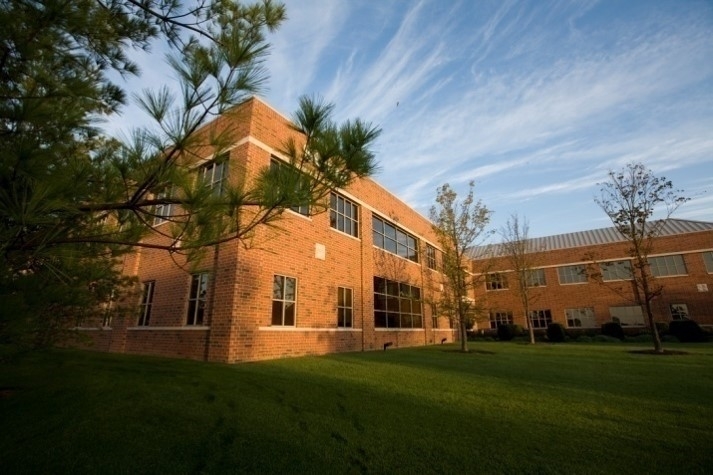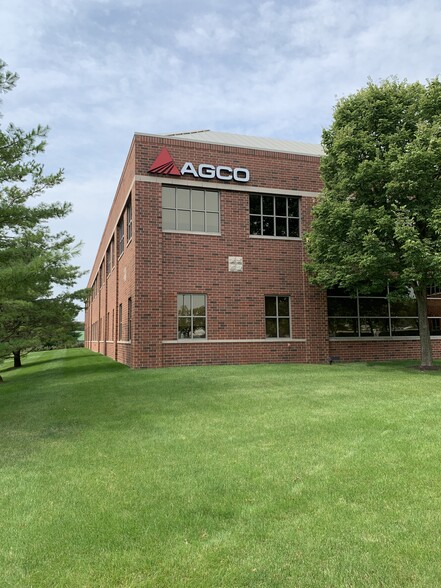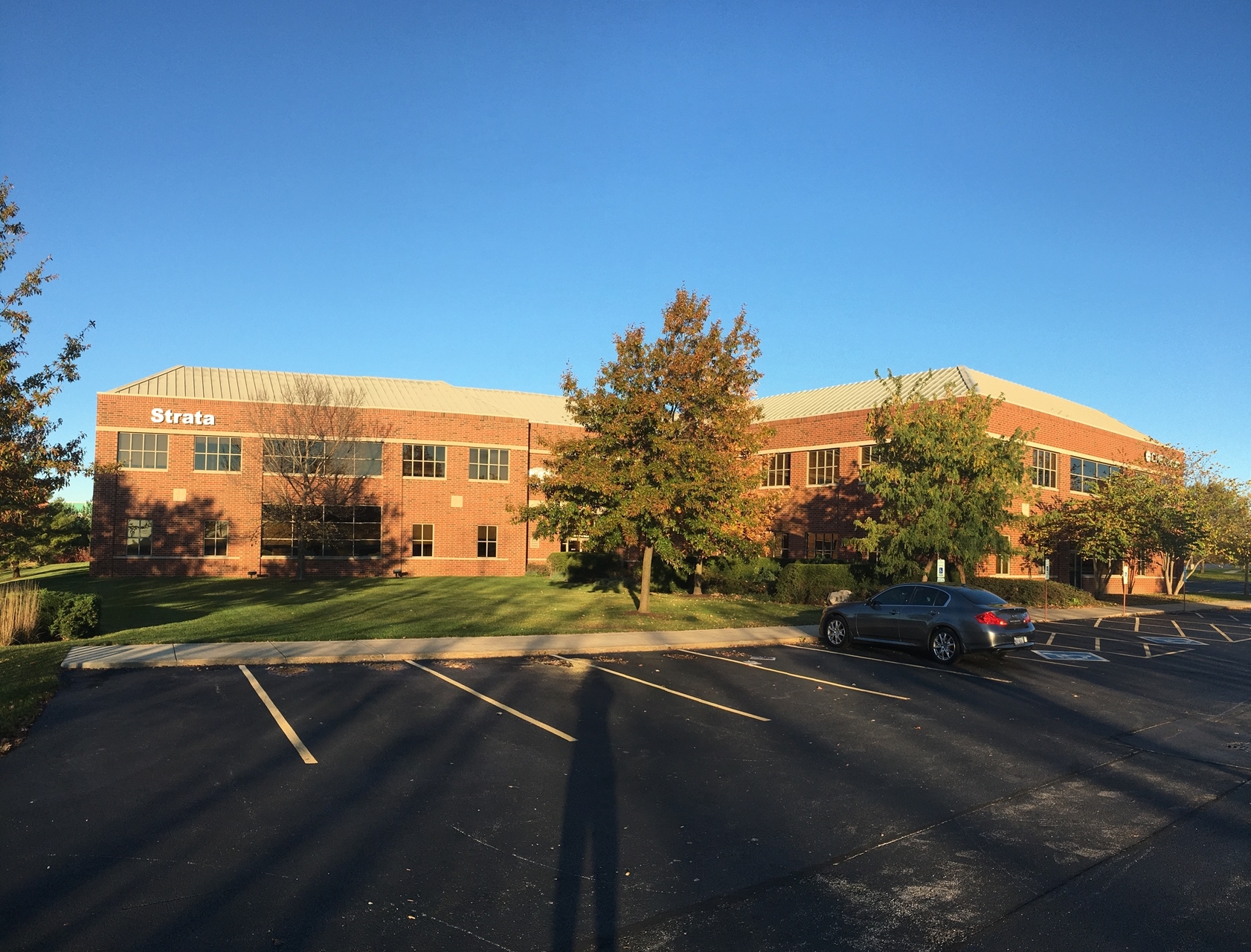
This feature is unavailable at the moment.
We apologize, but the feature you are trying to access is currently unavailable. We are aware of this issue and our team is working hard to resolve the matter.
Please check back in a few minutes. We apologize for the inconvenience.
- LoopNet Team
thank you

Your email has been sent!
Research Park at UIUC 2001 S First St
2,193 - 14,997 SF of Office Space Available in Champaign, IL 61820



Highlights
- Located on the corner of S 1st St and Hazelwood Dr.
all available spaces(4)
Display Rental Rate as
- Space
- Size
- Term
- Rental Rate
- Space Use
- Condition
- Available
First floor space location with suite entrance off the building atrium / lobby area Landlord will provide prospective tenant with design and 'test fit' assessment. Landlord will provide a generous Landlord Build-out Allowance (subject to term and tenant credit)
- Lease rate does not include utilities, property expenses or building services
- 4 Private Offices
- 3 Workstations
- Can be combined with additional space(s) for up to 6,933 SF of adjacent space
- Wi-Fi Connectivity
- Great space.
- Partially Built-Out as Standard Office
- 1 Conference Room
- Finished Ceilings: 9’
- Central Air Conditioning
- Elevator Access
Landlord will build-out space to suit tenant
- Lease rate does not include utilities, property expenses or building services
- 6 Private Offices
- 12 Workstations
- Can be combined with additional space(s) for up to 6,933 SF of adjacent space
- High Ceilings
- Great space.
- Partially Built-Out as Standard Office
- 2 Conference Rooms
- Finished Ceilings: 9’
- Central Air Conditioning
- Atrium
Landlord will 'build-to-suit' tenant requirements
- Lease rate does not include utilities, property expenses or building services
- Mostly Open Floor Plan Layout
- 1 Conference Room
- Finished Ceilings: 9’
- Can be combined with additional space(s) for up to 8,064 SF of adjacent space
- Atrium
- Great space.
- Partially Built-Out as Standard Office
- 2 Private Offices
- 4 Workstations
- Space In Need of Renovation
- High Ceilings
- Common Parts WC Facilities
Landlord will build-out space to suit tenant
- Lease rate does not include utilities, property expenses or building services
- 4 Private Offices
- 2 Workstations
- Can be combined with additional space(s) for up to 8,064 SF of adjacent space
- Kitchen
- Natural Light
- Great space.
- Partially Built-Out as Standard Office
- 1 Conference Room
- Finished Ceilings: 9’
- Reception Area
- Corner Space
- Atrium
| Space | Size | Term | Rental Rate | Space Use | Condition | Available |
| 1st Floor, Ste 107 | 2,193 SF | 2-5 Years | $15.50 /SF/YR $1.29 /SF/MO $33,992 /YR $2,833 /MO | Office | Partial Build-Out | Now |
| 1st Floor, Ste 109 | 4,740 SF | 2-5 Years | $15.50 /SF/YR $1.29 /SF/MO $73,470 /YR $6,123 /MO | Office | Partial Build-Out | Now |
| 2nd Floor, Ste 208 | 2,860-5,457 SF | 2-5 Years | $15.50 /SF/YR $1.29 /SF/MO $84,584 /YR $7,049 /MO | Office | Partial Build-Out | Now |
| 2nd Floor, Ste 209 | 2,607 SF | 2-5 Years | $15.50 /SF/YR $1.29 /SF/MO $40,409 /YR $3,367 /MO | Office | Partial Build-Out | Now |
1st Floor, Ste 107
| Size |
| 2,193 SF |
| Term |
| 2-5 Years |
| Rental Rate |
| $15.50 /SF/YR $1.29 /SF/MO $33,992 /YR $2,833 /MO |
| Space Use |
| Office |
| Condition |
| Partial Build-Out |
| Available |
| Now |
1st Floor, Ste 109
| Size |
| 4,740 SF |
| Term |
| 2-5 Years |
| Rental Rate |
| $15.50 /SF/YR $1.29 /SF/MO $73,470 /YR $6,123 /MO |
| Space Use |
| Office |
| Condition |
| Partial Build-Out |
| Available |
| Now |
2nd Floor, Ste 208
| Size |
| 2,860-5,457 SF |
| Term |
| 2-5 Years |
| Rental Rate |
| $15.50 /SF/YR $1.29 /SF/MO $84,584 /YR $7,049 /MO |
| Space Use |
| Office |
| Condition |
| Partial Build-Out |
| Available |
| Now |
2nd Floor, Ste 209
| Size |
| 2,607 SF |
| Term |
| 2-5 Years |
| Rental Rate |
| $15.50 /SF/YR $1.29 /SF/MO $40,409 /YR $3,367 /MO |
| Space Use |
| Office |
| Condition |
| Partial Build-Out |
| Available |
| Now |
1st Floor, Ste 107
| Size | 2,193 SF |
| Term | 2-5 Years |
| Rental Rate | $15.50 /SF/YR |
| Space Use | Office |
| Condition | Partial Build-Out |
| Available | Now |
First floor space location with suite entrance off the building atrium / lobby area Landlord will provide prospective tenant with design and 'test fit' assessment. Landlord will provide a generous Landlord Build-out Allowance (subject to term and tenant credit)
- Lease rate does not include utilities, property expenses or building services
- Partially Built-Out as Standard Office
- 4 Private Offices
- 1 Conference Room
- 3 Workstations
- Finished Ceilings: 9’
- Can be combined with additional space(s) for up to 6,933 SF of adjacent space
- Central Air Conditioning
- Wi-Fi Connectivity
- Elevator Access
- Great space.
1st Floor, Ste 109
| Size | 4,740 SF |
| Term | 2-5 Years |
| Rental Rate | $15.50 /SF/YR |
| Space Use | Office |
| Condition | Partial Build-Out |
| Available | Now |
Landlord will build-out space to suit tenant
- Lease rate does not include utilities, property expenses or building services
- Partially Built-Out as Standard Office
- 6 Private Offices
- 2 Conference Rooms
- 12 Workstations
- Finished Ceilings: 9’
- Can be combined with additional space(s) for up to 6,933 SF of adjacent space
- Central Air Conditioning
- High Ceilings
- Atrium
- Great space.
2nd Floor, Ste 208
| Size | 2,860-5,457 SF |
| Term | 2-5 Years |
| Rental Rate | $15.50 /SF/YR |
| Space Use | Office |
| Condition | Partial Build-Out |
| Available | Now |
Landlord will 'build-to-suit' tenant requirements
- Lease rate does not include utilities, property expenses or building services
- Partially Built-Out as Standard Office
- Mostly Open Floor Plan Layout
- 2 Private Offices
- 1 Conference Room
- 4 Workstations
- Finished Ceilings: 9’
- Space In Need of Renovation
- Can be combined with additional space(s) for up to 8,064 SF of adjacent space
- High Ceilings
- Atrium
- Common Parts WC Facilities
- Great space.
2nd Floor, Ste 209
| Size | 2,607 SF |
| Term | 2-5 Years |
| Rental Rate | $15.50 /SF/YR |
| Space Use | Office |
| Condition | Partial Build-Out |
| Available | Now |
Landlord will build-out space to suit tenant
- Lease rate does not include utilities, property expenses or building services
- Partially Built-Out as Standard Office
- 4 Private Offices
- 1 Conference Room
- 2 Workstations
- Finished Ceilings: 9’
- Can be combined with additional space(s) for up to 8,064 SF of adjacent space
- Reception Area
- Kitchen
- Corner Space
- Natural Light
- Atrium
- Great space.
Property Overview
Strategically located within the University of Illinois Research Park [https://researchpark.illinois.edu/] First floor suite located immediately off the lobby. Class 'A' contemporary 'Build-To-Suit' suite renovations Expansion options available
- 24 Hour Access
- Signage
PROPERTY FACTS
Presented by

Research Park at UIUC | 2001 S First St
Hmm, there seems to have been an error sending your message. Please try again.
Thanks! Your message was sent.


