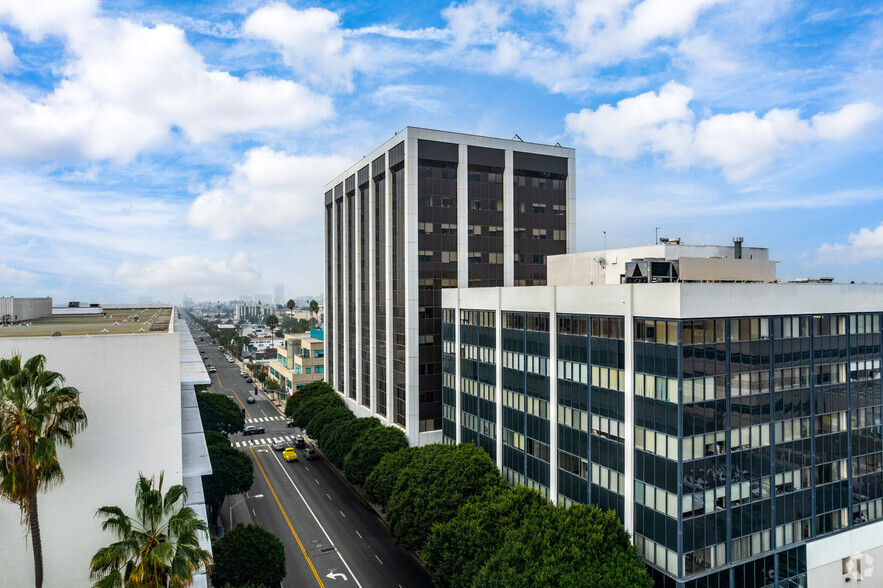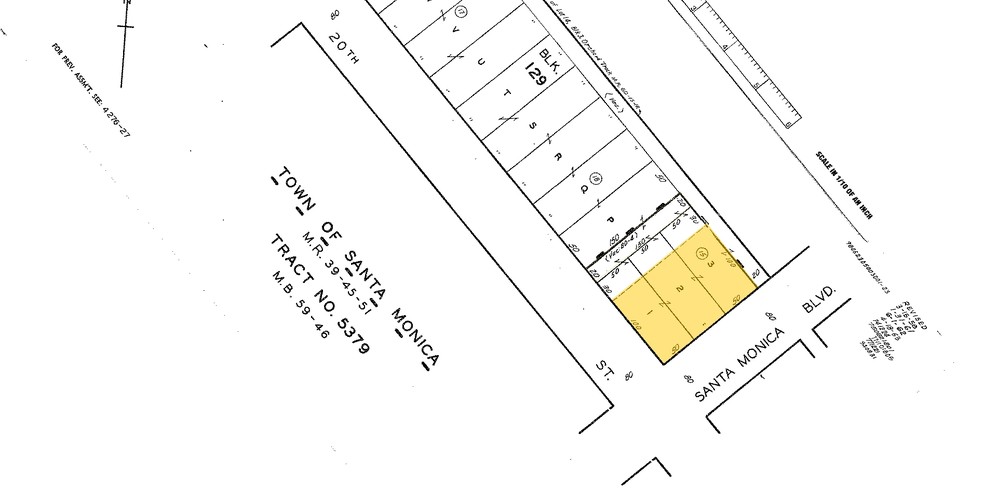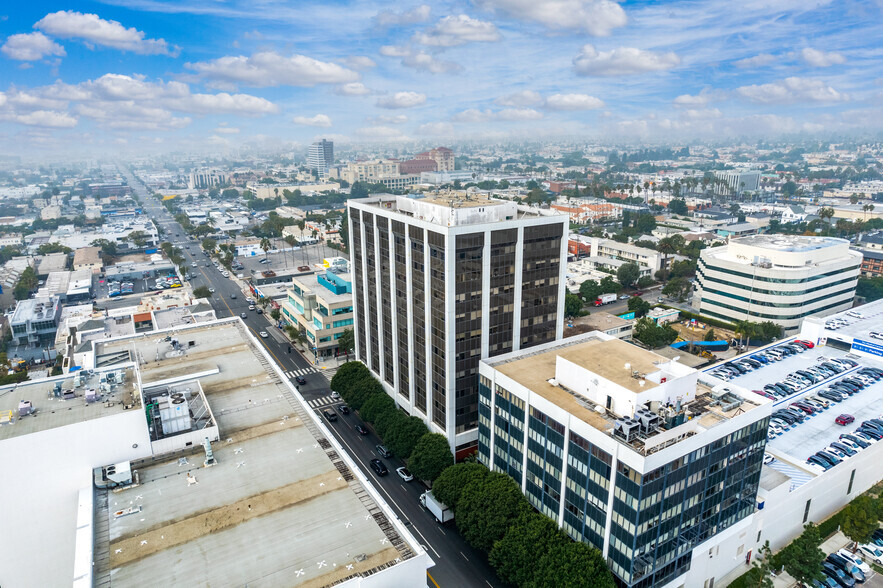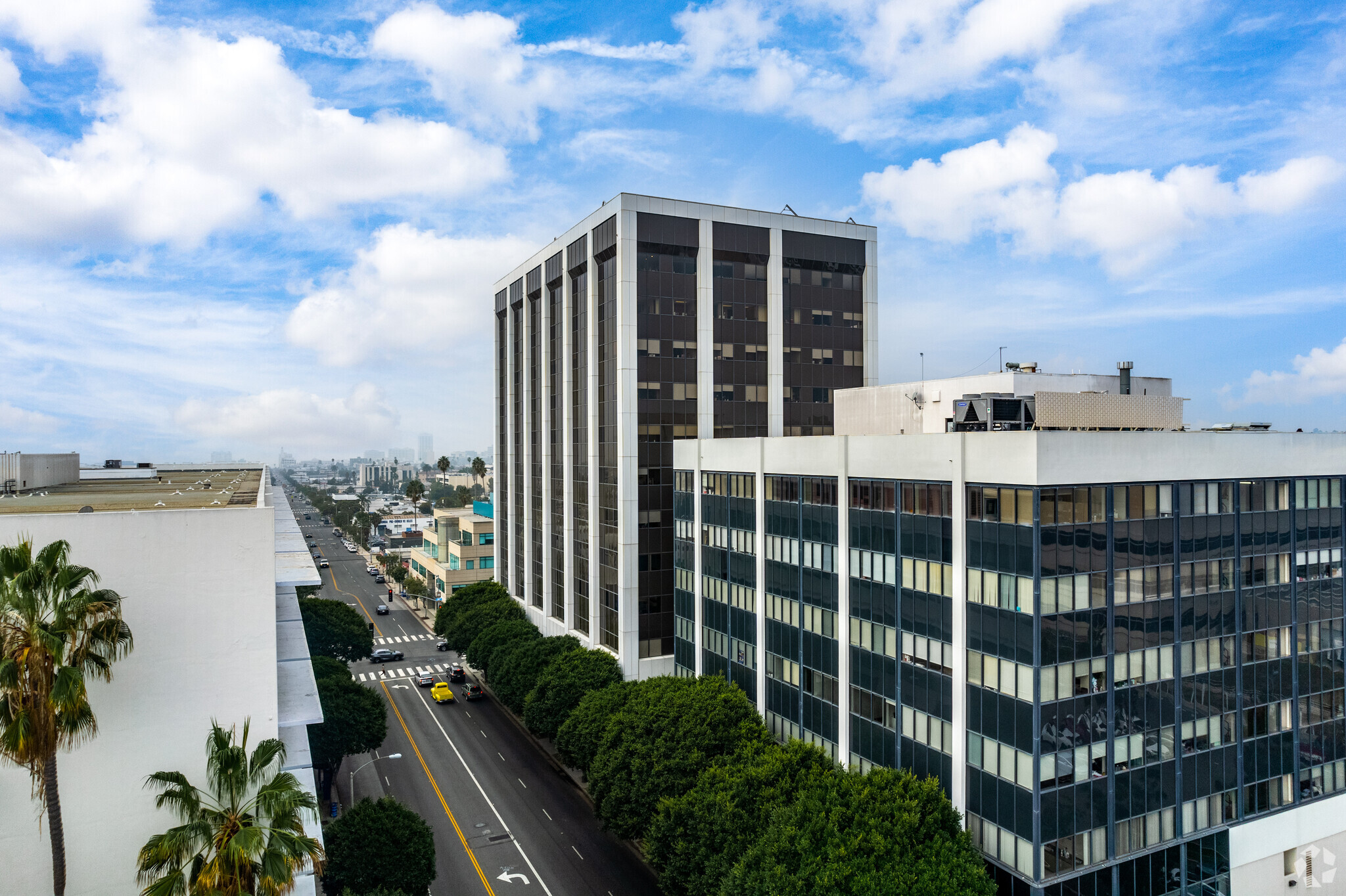HIGHLIGHTS
- This Property Includes a Cafe and On-Site Pharmacy
- Area Amenities Include: Gateway Hotel, UCLA Medical Center, & The Ambrose Hotel
- Abundant On-Site Visitor & Tenant Parking
ALL AVAILABLE SPACES(10)
Display Rental Rate as
- SPACE
- SIZE
- TERM
- RENTAL RATE
- SPACE USE
- CONDITION
- AVAILABLE
Waiting Room, storage, breakroom, three offices, two consult rooms, four exam rooms, procedure room and a restroom
- Rate includes utilities, building services and property expenses
- 3 Private Offices
- Fits 7 - 21 People
- Central Air Conditioning
Waiting Room, Nurses Station, Business Office, Exam Rooms and Restroom.
- Rate includes utilities, building services and property expenses
- In Lease Negotiations
- Central Air Conditioning
- 3.5 Annual Increases
- Rate includes utilities, building services and property expenses
- Central Air Conditioning
- Fits 4 - 12 People
- Rate includes utilities, building services and property expenses
- 3.5 Annual Increases
- Central Air Conditioning
Waiting Room, Storage Room, Restroom, Office, Consult Room and Exam Rooms
- Rate includes utilities, building services and property expenses
- Central Air Conditioning
Waiting Room, Reception Business Area, 2 Exam Rooms and 1 Consult Room
- Rate includes utilities, building services and property expenses
- Mostly Open Floor Plan Layout
- Central Air Conditioning
- Fully Built-Out as Standard Medical Space
- Fits 2 - 6 People
Waiting Room, Storage Rooms, Restroom, Offices, Consult Room and Exam Rooms.
- Rate includes utilities, building services and property expenses
- Mostly Open Floor Plan Layout
- Fully Built-Out as Standard Medical Space
- Central Air Conditioning
Spec Suite
- Rate includes utilities, building services and property expenses
- Central Air Conditioning
- Fits 3 - 8 People
Lobby, Reception, Storage, Restroom, 4 Exam Rooms, and 2 Consultation Rooms.
- Rate includes utilities, building services and property expenses
- Fits 5 - 13 People
- Office intensive layout
- Central Air Conditioning
- Rate includes utilities, building services and property expenses
- Fits 5 - 13 People
| Space | Size | Term | Rental Rate | Space Use | Condition | Available |
| 4th Floor, Ste 490-W | 2,522 SF | Negotiable | $67.20 /SF/YR | Office/Medical | - | 30 Days |
| 5th Floor, Ste 590-W | 2,605 SF | Negotiable | $67.20 /SF/YR | Medical | - | 30 Days |
| 6th Floor, Ste 660-W | 1,469 SF | Negotiable | $67.20 /SF/YR | Office/Medical | - | 30 Days |
| 6th Floor, Ste 690-W | 2,315 SF | Negotiable | $67.20 /SF/YR | Medical | - | 30 Days |
| 8th Floor, Ste 855-W | 1,508 SF | Negotiable | $67.20 /SF/YR | Medical | - | 30 Days |
| 8th Floor, Ste 865-W | 706 SF | Negotiable | $67.20 /SF/YR | Office/Medical | Full Build-Out | 30 Days |
| 8th Floor, Ste 880-W | 2,506 SF | Negotiable | $67.20 /SF/YR | Medical | Full Build-Out | 30 Days |
| 8th Floor, Ste 889-W | 909 SF | Negotiable | $67.20 /SF/YR | Office/Medical | - | 30 Days |
| 11th Floor, Ste 1165W | 1,621 SF | Negotiable | $67.20 /SF/YR | Office/Medical | - | 30 Days |
| 12th Floor, Ste 1265-W | 1,074 SF | Negotiable | $67.20 /SF/YR | Office/Medical | - | May 01, 2025 |
4th Floor, Ste 490-W
| Size |
| 2,522 SF |
| Term |
| Negotiable |
| Rental Rate |
| $67.20 /SF/YR |
| Space Use |
| Office/Medical |
| Condition |
| - |
| Available |
| 30 Days |
5th Floor, Ste 590-W
| Size |
| 2,605 SF |
| Term |
| Negotiable |
| Rental Rate |
| $67.20 /SF/YR |
| Space Use |
| Medical |
| Condition |
| - |
| Available |
| 30 Days |
6th Floor, Ste 660-W
| Size |
| 1,469 SF |
| Term |
| Negotiable |
| Rental Rate |
| $67.20 /SF/YR |
| Space Use |
| Office/Medical |
| Condition |
| - |
| Available |
| 30 Days |
6th Floor, Ste 690-W
| Size |
| 2,315 SF |
| Term |
| Negotiable |
| Rental Rate |
| $67.20 /SF/YR |
| Space Use |
| Medical |
| Condition |
| - |
| Available |
| 30 Days |
8th Floor, Ste 855-W
| Size |
| 1,508 SF |
| Term |
| Negotiable |
| Rental Rate |
| $67.20 /SF/YR |
| Space Use |
| Medical |
| Condition |
| - |
| Available |
| 30 Days |
8th Floor, Ste 865-W
| Size |
| 706 SF |
| Term |
| Negotiable |
| Rental Rate |
| $67.20 /SF/YR |
| Space Use |
| Office/Medical |
| Condition |
| Full Build-Out |
| Available |
| 30 Days |
8th Floor, Ste 880-W
| Size |
| 2,506 SF |
| Term |
| Negotiable |
| Rental Rate |
| $67.20 /SF/YR |
| Space Use |
| Medical |
| Condition |
| Full Build-Out |
| Available |
| 30 Days |
8th Floor, Ste 889-W
| Size |
| 909 SF |
| Term |
| Negotiable |
| Rental Rate |
| $67.20 /SF/YR |
| Space Use |
| Office/Medical |
| Condition |
| - |
| Available |
| 30 Days |
11th Floor, Ste 1165W
| Size |
| 1,621 SF |
| Term |
| Negotiable |
| Rental Rate |
| $67.20 /SF/YR |
| Space Use |
| Office/Medical |
| Condition |
| - |
| Available |
| 30 Days |
12th Floor, Ste 1265-W
| Size |
| 1,074 SF |
| Term |
| Negotiable |
| Rental Rate |
| $67.20 /SF/YR |
| Space Use |
| Office/Medical |
| Condition |
| - |
| Available |
| May 01, 2025 |
FEATURES AND AMENITIES
- Restaurant
PROPERTY FACTS
SELECT TENANTS
- FLOOR
- TENANT NAME
- INDUSTRY
- 12th
- David P. Yamini, MD
- Health Care and Social Assistance
- 11th
- Dermatology Institute & Skin Care Center
- Health Care and Social Assistance
- 12th
- Grossman Dermatology
- Health Care and Social Assistance
- Multiple
- Pacific Heart Institute
- Health Care and Social Assistance
- 4th
- Pacific Men's Health
- Health Care and Social Assistance
- 4th
- Pure Dermatology & Skin Surgery Center
- Health Care and Social Assistance
- 5th
- Saint John's Physician Partners
- Health Care and Social Assistance
- 9th
- Santa Monica Dermatology Group
- Health Care and Social Assistance
- 9th
- The Vanguard Eye Institute
- Health Care and Social Assistance
- Multiple
- UCLA Health
- Health Care and Social Assistance





























