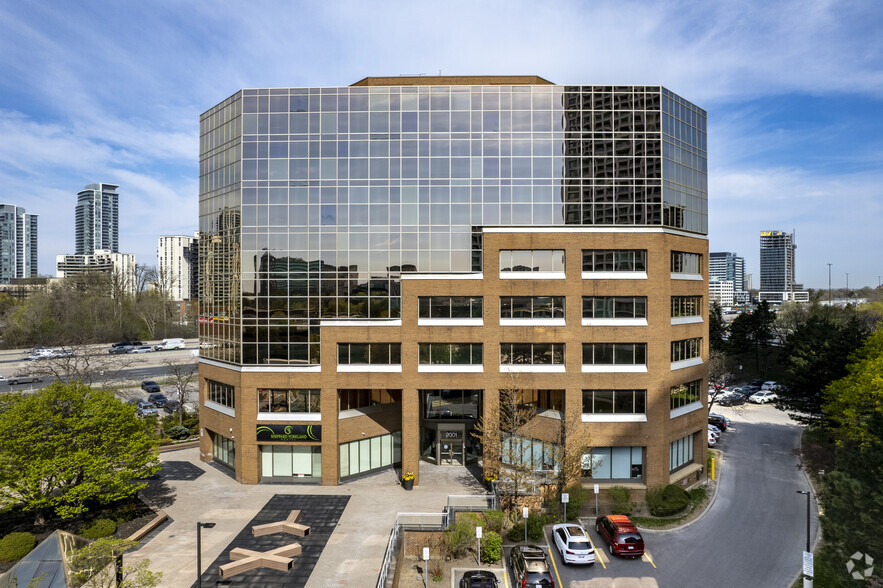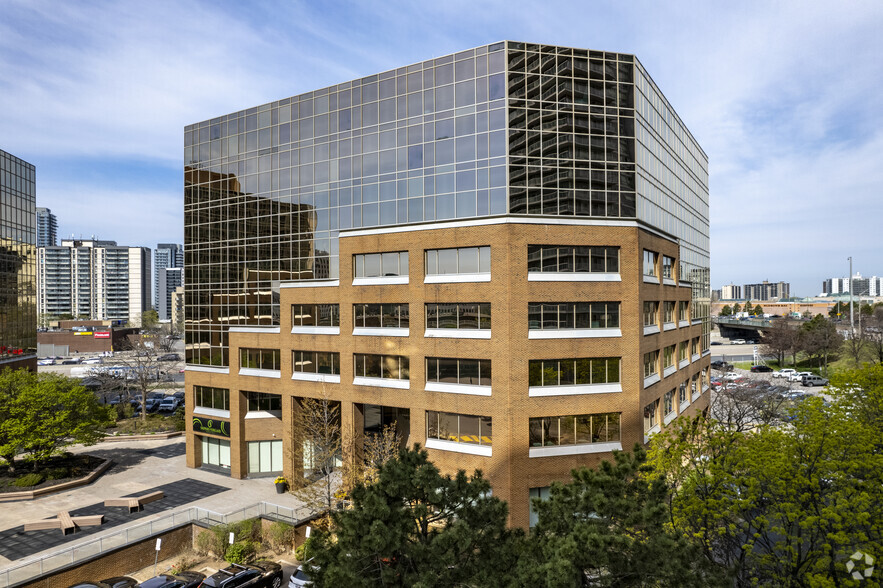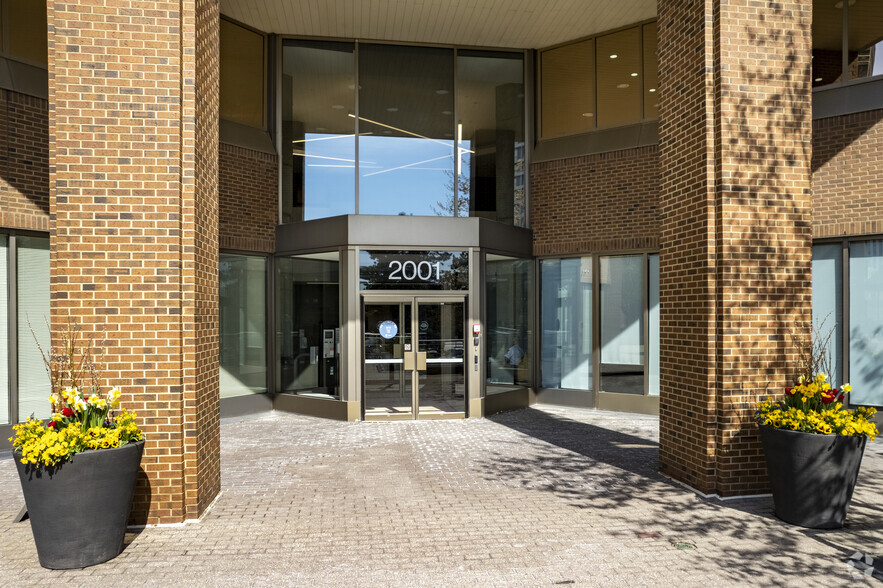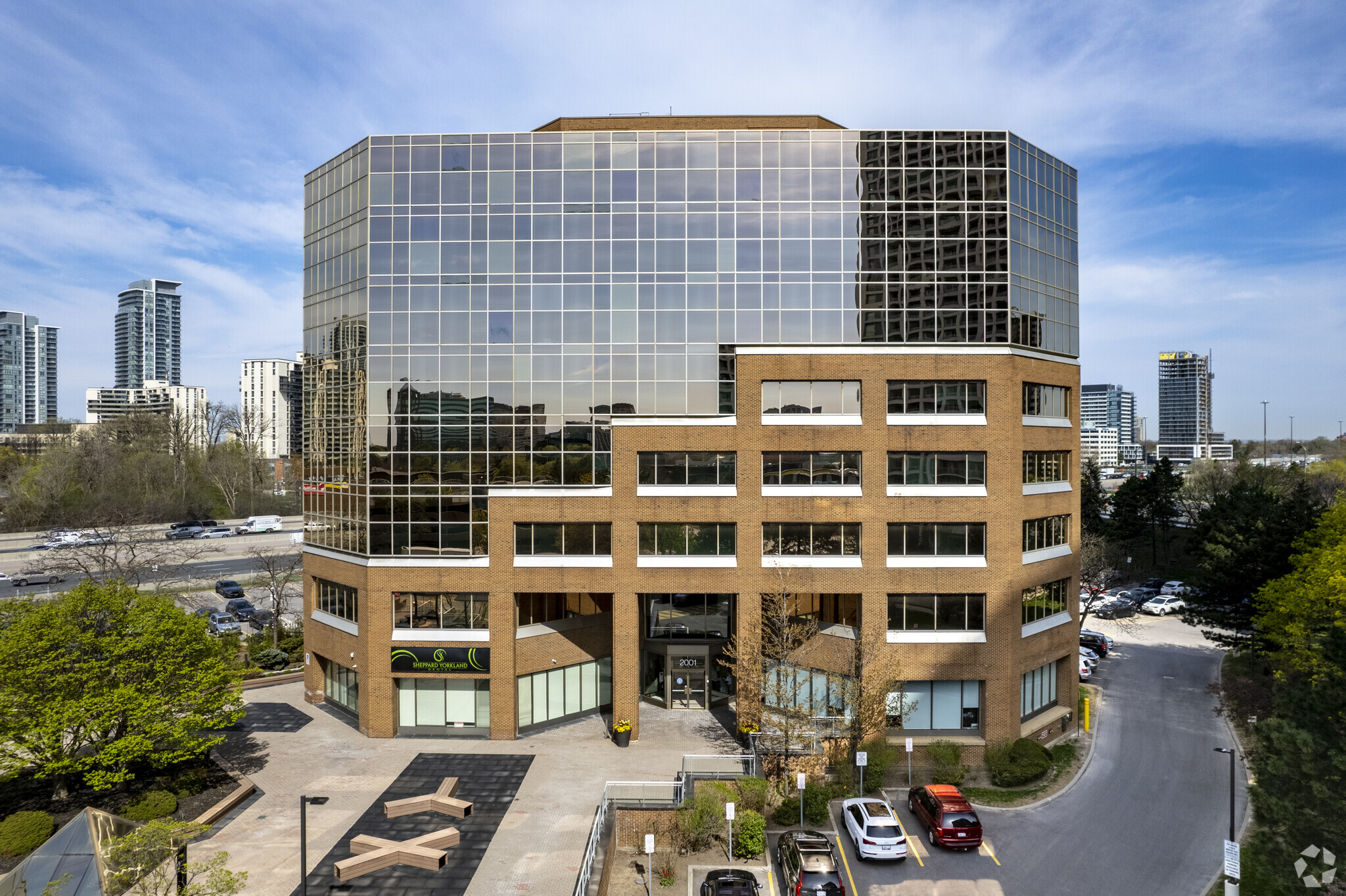
This feature is unavailable at the moment.
We apologize, but the feature you are trying to access is currently unavailable. We are aware of this issue and our team is working hard to resolve the matter.
Please check back in a few minutes. We apologize for the inconvenience.
- LoopNet Team
thank you

Your email has been sent!
Heron's Hill Toronto, ON M2J 4Z8
1,588 - 34,946 SF of Office Space Available



Park Highlights
- Public Transit
- Great location near 401 and 404 with great access for employees in the Cities of Toronto, Markham and Richmond Hill
- Easy Highway Access
- On-site cafe, dentist, daycare and fitness facility.
PARK FACTS
| Total Space Available | 34,946 SF | Park Type | Office Park |
| Total Space Available | 34,946 SF |
| Park Type | Office Park |
all available spaces(8)
Display Rental Rate as
- Space
- Size
- Term
- Rental Rate
- Space Use
- Condition
- Available
- Rate includes utilities, building services and property expenses
- Open Floor Plan Layout
- Fully Built-Out as Standard Office
- Rate includes utilities, building services and property expenses
- Fully Built-Out as Standard Office
- Rate includes utilities, building services and property expenses
- Fully Built-Out as Standard Office
Brand new model suite, Exposed ceiling, Glass offices, New LED lighting, Polished Concrete Reception, Kitchenette.
- Rate includes utilities, building services and property expenses
- Mostly Open Floor Plan Layout
- Partially Built-Out as Standard Office
- Central Air and Heating
| Space | Size | Term | Rental Rate | Space Use | Condition | Available |
| 2nd Floor, Ste 204 | 1,726 SF | 1-10 Years | $11.74 USD/SF/YR $0.98 USD/SF/MO $20,265 USD/YR $1,689 USD/MO | Office | Full Build-Out | Now |
| 4th Floor, Ste 401 | 8,934 SF | 1-10 Years | $11.74 USD/SF/YR $0.98 USD/SF/MO $104,895 USD/YR $8,741 USD/MO | Office | Full Build-Out | Now |
| 5th Floor, Ste 506 | 2,320 SF | 1-10 Years | $11.74 USD/SF/YR $0.98 USD/SF/MO $27,239 USD/YR $2,270 USD/MO | Office | Full Build-Out | Now |
| 8th Floor, Ste 800 | 5,396 SF | 2-5 Years | $11.74 USD/SF/YR $0.98 USD/SF/MO $63,355 USD/YR $5,280 USD/MO | Office | Partial Build-Out | Now |
2001 Sheppard Ave E - 2nd Floor - Ste 204
2001 Sheppard Ave E - 4th Floor - Ste 401
2001 Sheppard Ave E - 5th Floor - Ste 506
2001 Sheppard Ave E - 8th Floor - Ste 800
- Space
- Size
- Term
- Rental Rate
- Space Use
- Condition
- Available
Brand new model suite, Exposed ceiling, Glass offices, New LED lighting, Polished Concrete Reception, Kitchenette.
- Lease rate does not include utilities, property expenses or building services
- Open Floor Plan Layout
- Kitchen
- Fully Carpeted
- Natural Light
- Food Service
- Fully Built-Out as Standard Office
- Space is in Excellent Condition
- Elevator Access
- Security System
- Bicycle Storage
Brand new model suite, Exposed ceiling, Glass offices, New LED lighting, Polished Concrete Reception, Kitchenette.
- Lease rate does not include utilities, property expenses or building services
- Open Floor Plan Layout
- Kitchen
- Fully Carpeted
- Natural Light
- Food Service
- Fully Built-Out as Standard Office
- Space is in Excellent Condition
- Elevator Access
- Security System
- Bicycle Storage
Brand new model suite, Exposed ceiling, Glass offices, New LED lighting, Polished Concrete Reception, Kitchenette.
- Lease rate does not include utilities, property expenses or building services
- Open Floor Plan Layout
- Kitchen
- Fully Carpeted
- Natural Light
- Food Service
- Fully Built-Out as Standard Office
- Space is in Excellent Condition
- Elevator Access
- Security System
- Bicycle Storage
Brand new model suite, Exposed ceiling, Glass offices, New LED lighting, Polished Concrete Reception, Kitchenette.
- Lease rate does not include utilities, property expenses or building services
- Mostly Open Floor Plan Layout
- Kitchen
- Fully Carpeted
- Natural Light
- Food Service
- Fully Built-Out as Standard Office
- Space is in Excellent Condition
- Elevator Access
- Security System
- Bicycle Storage
| Space | Size | Term | Rental Rate | Space Use | Condition | Available |
| 4th Floor, Ste 400 | 8,733 SF | 2-5 Years | $11.74 USD/SF/YR $0.98 USD/SF/MO $102,535 USD/YR $8,545 USD/MO | Office | Full Build-Out | Now |
| 4th Floor, Ste 403 | 2,916 SF | 2-5 Years | $11.74 USD/SF/YR $0.98 USD/SF/MO $34,237 USD/YR $2,853 USD/MO | Office | Full Build-Out | Now |
| 5th Floor, Ste 503 | 1,588 SF | 2-5 Years | $11.74 USD/SF/YR $0.98 USD/SF/MO $18,645 USD/YR $1,554 USD/MO | Office | Full Build-Out | Now |
| 7th Floor, Ste 702 | 3,333 SF | 2-5 Years | $11.74 USD/SF/YR $0.98 USD/SF/MO $39,133 USD/YR $3,261 USD/MO | Office | Full Build-Out | Now |
2005 Sheppard Ave E - 4th Floor - Ste 400
2005 Sheppard Ave E - 4th Floor - Ste 403
2005 Sheppard Ave E - 5th Floor - Ste 503
2005 Sheppard Ave E - 7th Floor - Ste 702
2001 Sheppard Ave E - 2nd Floor - Ste 204
| Size | 1,726 SF |
| Term | 1-10 Years |
| Rental Rate | $11.74 USD/SF/YR |
| Space Use | Office |
| Condition | Full Build-Out |
| Available | Now |
- Rate includes utilities, building services and property expenses
- Fully Built-Out as Standard Office
- Open Floor Plan Layout
2001 Sheppard Ave E - 4th Floor - Ste 401
| Size | 8,934 SF |
| Term | 1-10 Years |
| Rental Rate | $11.74 USD/SF/YR |
| Space Use | Office |
| Condition | Full Build-Out |
| Available | Now |
- Rate includes utilities, building services and property expenses
- Fully Built-Out as Standard Office
2001 Sheppard Ave E - 5th Floor - Ste 506
| Size | 2,320 SF |
| Term | 1-10 Years |
| Rental Rate | $11.74 USD/SF/YR |
| Space Use | Office |
| Condition | Full Build-Out |
| Available | Now |
- Rate includes utilities, building services and property expenses
- Fully Built-Out as Standard Office
2001 Sheppard Ave E - 8th Floor - Ste 800
| Size | 5,396 SF |
| Term | 2-5 Years |
| Rental Rate | $11.74 USD/SF/YR |
| Space Use | Office |
| Condition | Partial Build-Out |
| Available | Now |
Brand new model suite, Exposed ceiling, Glass offices, New LED lighting, Polished Concrete Reception, Kitchenette.
- Rate includes utilities, building services and property expenses
- Partially Built-Out as Standard Office
- Mostly Open Floor Plan Layout
- Central Air and Heating
2005 Sheppard Ave E - 4th Floor - Ste 400
| Size | 8,733 SF |
| Term | 2-5 Years |
| Rental Rate | $11.74 USD/SF/YR |
| Space Use | Office |
| Condition | Full Build-Out |
| Available | Now |
Brand new model suite, Exposed ceiling, Glass offices, New LED lighting, Polished Concrete Reception, Kitchenette.
- Lease rate does not include utilities, property expenses or building services
- Fully Built-Out as Standard Office
- Open Floor Plan Layout
- Space is in Excellent Condition
- Kitchen
- Elevator Access
- Fully Carpeted
- Security System
- Natural Light
- Bicycle Storage
- Food Service
2005 Sheppard Ave E - 4th Floor - Ste 403
| Size | 2,916 SF |
| Term | 2-5 Years |
| Rental Rate | $11.74 USD/SF/YR |
| Space Use | Office |
| Condition | Full Build-Out |
| Available | Now |
Brand new model suite, Exposed ceiling, Glass offices, New LED lighting, Polished Concrete Reception, Kitchenette.
- Lease rate does not include utilities, property expenses or building services
- Fully Built-Out as Standard Office
- Open Floor Plan Layout
- Space is in Excellent Condition
- Kitchen
- Elevator Access
- Fully Carpeted
- Security System
- Natural Light
- Bicycle Storage
- Food Service
2005 Sheppard Ave E - 5th Floor - Ste 503
| Size | 1,588 SF |
| Term | 2-5 Years |
| Rental Rate | $11.74 USD/SF/YR |
| Space Use | Office |
| Condition | Full Build-Out |
| Available | Now |
Brand new model suite, Exposed ceiling, Glass offices, New LED lighting, Polished Concrete Reception, Kitchenette.
- Lease rate does not include utilities, property expenses or building services
- Fully Built-Out as Standard Office
- Open Floor Plan Layout
- Space is in Excellent Condition
- Kitchen
- Elevator Access
- Fully Carpeted
- Security System
- Natural Light
- Bicycle Storage
- Food Service
2005 Sheppard Ave E - 7th Floor - Ste 702
| Size | 3,333 SF |
| Term | 2-5 Years |
| Rental Rate | $11.74 USD/SF/YR |
| Space Use | Office |
| Condition | Full Build-Out |
| Available | Now |
Brand new model suite, Exposed ceiling, Glass offices, New LED lighting, Polished Concrete Reception, Kitchenette.
- Lease rate does not include utilities, property expenses or building services
- Fully Built-Out as Standard Office
- Mostly Open Floor Plan Layout
- Space is in Excellent Condition
- Kitchen
- Elevator Access
- Fully Carpeted
- Security System
- Natural Light
- Bicycle Storage
- Food Service
SELECT TENANTS AT THIS PROPERTY
- Floor
- Tenant Name
- Industry
- 8th
- Alexa Translations
- -
- 1st
- All About Kids
- Services
- 8th
- CBRE
- Real Estate
- 5th
- General Motors Financial of Canada Ltd
- Manufacturing
- 8th
- Maltman Group International
- Finance and Insurance
- 2nd
- Mortgage Alliance Canada - Main HQ
- Finance and Insurance
- 4th
- Mortgage Professionals Canada
- Finance and Insurance
- Multiple
- RV Anderson Associates
- Professional, Scientific, and Technical Services
- 1st
- Sheppard Yorkland Dental
- Health Care and Social Assistance
- 8th
- Sotirakos Field LLP
- Professional, Scientific, and Technical Services
Park Overview
In the 18th Century having emigrated from Scotland; Samuel Heron rose from humble beginnings to become prominent as a local pioneer merchant. At one point owning the land known today as Hoggs Hollow through to western Scarborough. Over the years that followed, these lands were subdivided for various enterprises which included a Timber Mill and Tavern. Fast forward to 1986 – 1988 Monarch Development Group constructed the two A Class office buildings and parking garage in the area that came to be known as Heron’s Hill. Named after the area, Heron’s Hill office complex offered businesses prominent exposure to highways 404 & 401 and access to the North Toronto amenities like Fairview Mall. Since it was developed, the North Toronto neighborhood continues to grow and mature into a live, work and play environment. The City of Toronto has a Strategic Plan for this area called Consumers Next; this plan lays a strong foundation for planning and connecting North Toronto with Markham/Richmond Hill and Scarborough. Heron’s Hill work-life is benefitted by helpful services a daycare, dentist, fitness centre, Heron’s Hill community office, café as well as ample surface, covered and underground parking. Commuting to and from work is easy by car, transit, bike or walking. Access to the TTC Sheppard subway is made easier with a Point A Shuttle to the Fairview Mall Station. Your Heron’s Hill community team provides on-site day to day support for your business, and activities to engage your employees such as yoga, summer and winter events.
Learn More About Renting Office Space
Presented by
Company Not Provided
Heron's Hill | Toronto, ON M2J 4Z8
Hmm, there seems to have been an error sending your message. Please try again.
Thanks! Your message was sent.




























