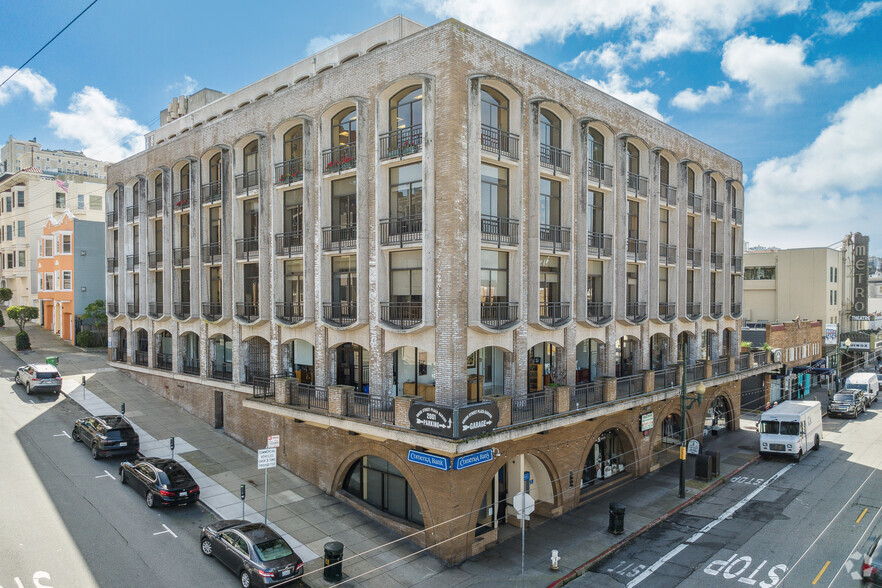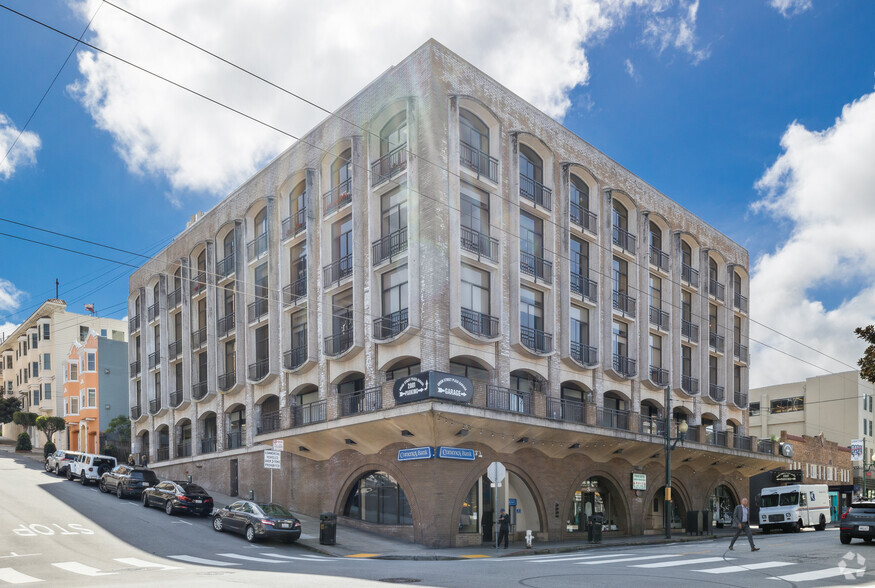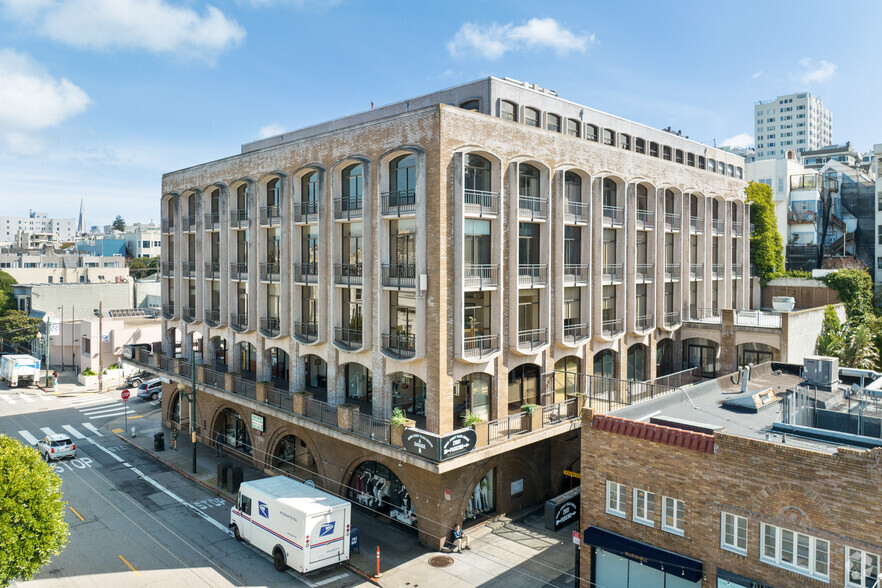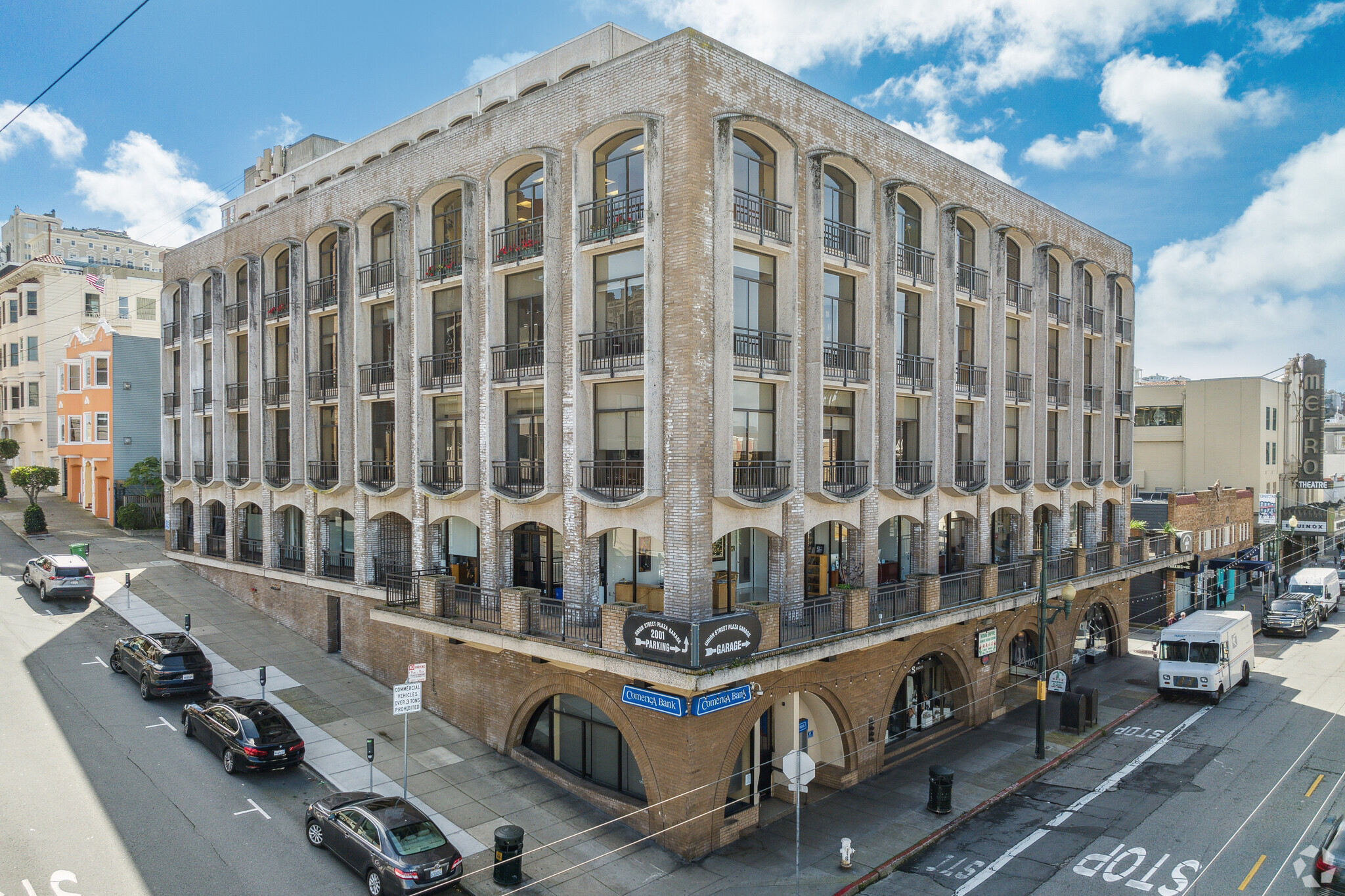Your email has been sent.
Union Street Plaza 2001 Union St 1,054 - 4,196 SF of Space Available in San Francisco, CA 94123



HIGHLIGHTS
- 2001 Union Street presents a turnkey office and medical space ranging from 210 to 2,117 square feet in a luxurious multi-tenant building.
- Elegantly designed inside and out with exposed ceilings, marble flooring, floor-to-ceiling windows, and breathtaking views of the Bay.
- Walk to conveniences on Union Street, including Sephora, Equinox, Soul Cycle, Lululemon, Shake Shack, Luke's Local, Pressed Juicery, and GIO Gelati.
- Lying along the Bay on the north side of San Francisco, 2001 Union Street is nestled within the sought-after, upscale Cow Hollow neighborhood.
ALL AVAILABLE SPACES(2)
Display Rental Rate as
- SPACE
- SIZE
- TERM
- RENTAL RATE
- SPACE USE
- CONDITION
- AVAILABLE
Corner of Union and Buchanan: great street access, breakroom, two confernece rooms, open area, high ceilings. Underground parking available.
- Listed rate may not include certain utilities, building services and property expenses
- Mostly Open Floor Plan Layout
- 1 Conference Room
- Space is in Excellent Condition
- Reception Area
- Drop Ceilings
- Partially Built-Out as a Bank
- 2 Private Offices
- Finished Ceilings: 9’ - 20’
- Anchor Space
- High Ceilings
- Corner space, great Union Street exposure
- Rate includes utilities, building services and property expenses
| Space | Size | Term | Rental Rate | Space Use | Condition | Available |
| 1st Floor, Ste 101 | 3,142 SF | 3 Years | $72.00 /SF/YR $6.00 /SF/MO $226,224 /YR $18,852 /MO | Office/Retail | Partial Build-Out | Now |
| 4th Floor, Ste 485 | 1,054 SF | 3-10 Years | $65.00 /SF/YR $5.42 /SF/MO $68,510 /YR $5,709 /MO | Office | - | Now |
1st Floor, Ste 101
| Size |
| 3,142 SF |
| Term |
| 3 Years |
| Rental Rate |
| $72.00 /SF/YR $6.00 /SF/MO $226,224 /YR $18,852 /MO |
| Space Use |
| Office/Retail |
| Condition |
| Partial Build-Out |
| Available |
| Now |
4th Floor, Ste 485
| Size |
| 1,054 SF |
| Term |
| 3-10 Years |
| Rental Rate |
| $65.00 /SF/YR $5.42 /SF/MO $68,510 /YR $5,709 /MO |
| Space Use |
| Office |
| Condition |
| - |
| Available |
| Now |
1st Floor, Ste 101
| Size | 3,142 SF |
| Term | 3 Years |
| Rental Rate | $72.00 /SF/YR |
| Space Use | Office/Retail |
| Condition | Partial Build-Out |
| Available | Now |
Corner of Union and Buchanan: great street access, breakroom, two confernece rooms, open area, high ceilings. Underground parking available.
- Listed rate may not include certain utilities, building services and property expenses
- Partially Built-Out as a Bank
- Mostly Open Floor Plan Layout
- 2 Private Offices
- 1 Conference Room
- Finished Ceilings: 9’ - 20’
- Space is in Excellent Condition
- Anchor Space
- Reception Area
- High Ceilings
- Drop Ceilings
- Corner space, great Union Street exposure
4th Floor, Ste 485
| Size | 1,054 SF |
| Term | 3-10 Years |
| Rental Rate | $65.00 /SF/YR |
| Space Use | Office |
| Condition | - |
| Available | Now |
- Rate includes utilities, building services and property expenses
PROPERTY OVERVIEW
At the corner of Union and Buchanan, find 2001 Union Street, a trophy office building in San Francisco, California. This marvelous property spans over 84,236 square feet with six stories of office, retail, medical, and underground parking. The building was renovated in 2017, and each unit has refined modern features, including glassed rooms, updated flooring, exposed ceilings, and floor-to-ceiling windows with views of the Bay. Amenities at 2001 Union Street include an on-site property manager, underground fee parking, bike storage, air conditioning, and ground-floor storefront retail and dining. 2001 Union Street offers exceptional accessibility to the Golden Gate Bridge and the San Francisco Bay via Highway 101. Getting around town from the office without a car is easy as several bus lines stop nearby. This landmark building is in the heart of one of San Francisco's most well-known neighborhoods, Cow Hollow. Cow Hollow is a desirable area that showcases Victorian and Edwardian-style homes, world-class boutique shopping, and ample entertainment opportunities. This upscale residential neighborhood draws in a diverse mix of young professionals and delivers the perfect walkable urban location with something to do on every corner.
- Banking
- Bus Line
- Property Manager on Site
- Restaurant
- Storage Space
- Air Conditioning
PROPERTY FACTS
SELECT TENANTS
- Artemia Communications Inc
- Global B2B and B2C strategic communications and digital marketing agency.
- Baltazar Guzman, DDS
- Dentist office located in San Francisco, California since 2002.
- Bay Area Dental Group
- Dentist office located in San Francisco, California.
- COMPASS
- Internation Real Estate company headquartered in New York, NY founded in 2012.
- Dermatology Center of San Francisco
- Expanding dermatology practice with medical, cosmetic, and other services with many locations.
- Eugene Burger Management Corp
- National apartment complex management firm headquartered in Petaluma, CA founded in 1968.
- Fidelity National Title
- Title insurance and escrow services for real estate transactions.
- Oxford Park Associates
- Leasing office for the Coit Tower Property.
- Shaw Shoes
- Italian-made and European footwear and accessories since 1970.
NEARBY AMENITIES
RESTAURANTS |
|||
|---|---|---|---|
| Blue Plantain | American | $$$ | 1 min walk |
| Juice Shop | Smoothies | $$ | 2 min walk |
| Starbucks | Cafe | $ | 3 min walk |
| Shake Shack | Fast Food | $ | 4 min walk |
| Lucky Dogs | Thai | $$$ | 5 min walk |
| Jake's Steaks | American | $ | 5 min walk |
| Mel's Drive-In | Diner | $$$ | 8 min walk |
| Sweetgreen | American | $ | 10 min walk |
| Noah's Bagels | Bagels | $ | 9 min walk |
RETAIL |
||
|---|---|---|
| Sephora | Health & Beauty Aids | 1 min walk |
| Lululemon | Unisex Apparel | 2 min walk |
| Wells Fargo | Bank | 3 min walk |
| Blo Blow Dry Bar | Salon/Barber/Spa | 3 min walk |
| Sunglass Hut | Other Retail | 3 min walk |
| Do it Best | Hardware | 4 min walk |
| Crunch | Fitness | 6 min walk |
| Apple Store | Consumer Electronics | 11 min walk |
| Walgreens | Drug Store | 11 min walk |
HOTELS |
|
|---|---|
| Tapestry Collection by Hilton |
75 rooms
3 min drive
|
| Marriott |
285 rooms
4 min drive
|
ABOUT WEST OF VAN NESS
The area west of Van Ness is a large, primarily residential area that includes some of the most desirable neighborhoods in San Francisco, including Pacific Heights, the Marina District, and Sea Cliff. The area contains an abundance of historic properties and a vibrant mix of retail, restaurant, and entertainment destinations. The neighborhood abounds with unique attractions and typically steady demand drivers, such as the presence of major medical and educational institutions.
The neighborhood benefits from excellent transport infrastructure, being convenient for downtown San Francisco and the adjacent attractions of Golden Gate Park, the Presidio, and the popular stores and eateries of Filmore Street. The importance of great amenities has increased in recent years for office tenants looking to attract and retain the best workers.
Businesses that provide personal and professional services understand the importance of being located at the heart of the most affluent neighborhoods in San Francisco. Customers and clients continue to be appreciative of professionals that are conveniently situated in their local areas.
Presented by
COIT TOWER PROPERTIES, INC
Union Street Plaza | 2001 Union St
Hmm, there seems to have been an error sending your message. Please try again.
Thanks! Your message was sent.






