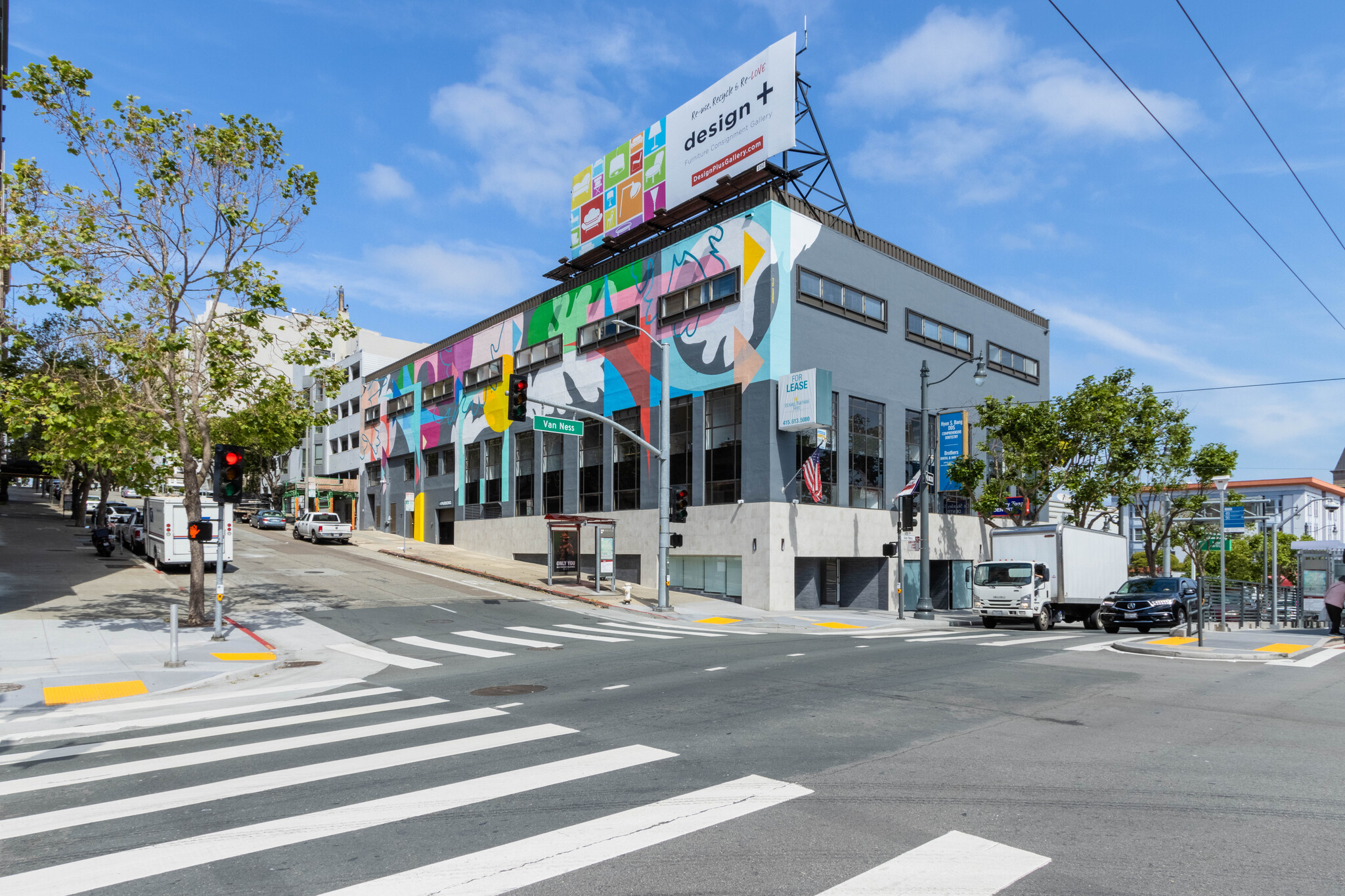2001 Van Ness Ave
598 - 16,690 SF of Space Available in San Francisco, CA 94109
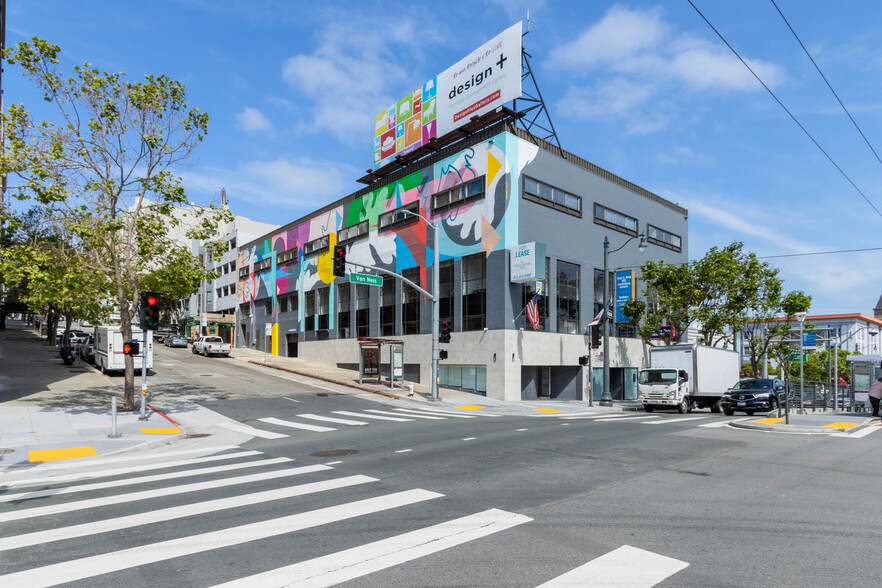
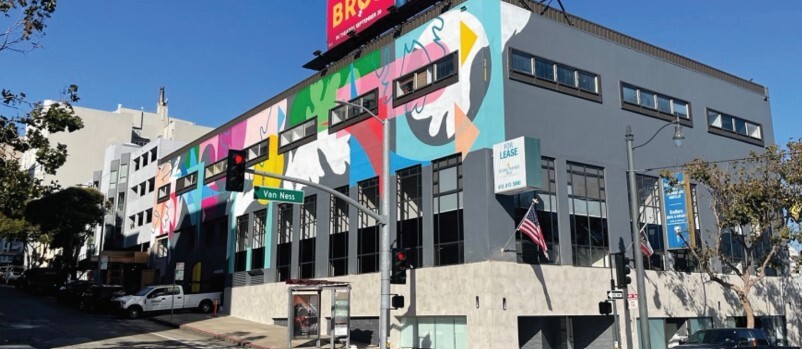
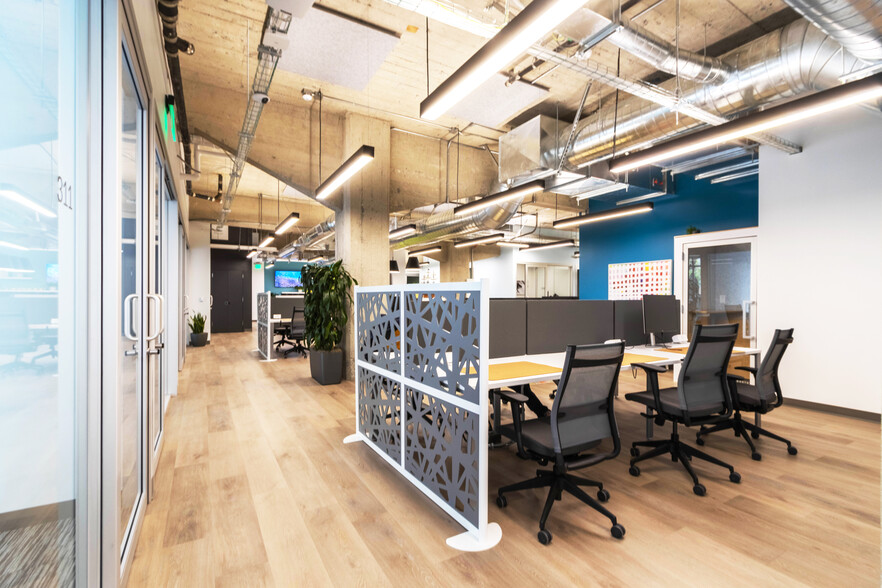
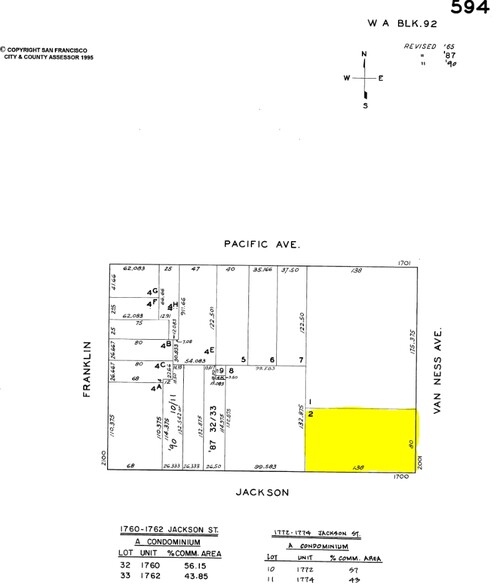
HIGHLIGHTS
- Modern Office & Retail with Hard Corner Exposure
- Highly visible corner Van Ness Ave & Jackson St
- Public Transportation Immediate Access to MUNI Buses
- On site parking available
- Elevator in building ADA Passenger Elevator
ALL AVAILABLE SPACES(5)
Display Rental Rate as
- SPACE
- SIZE
- TERM
- RENTAL RATE
- SPACE USE
- CONDITION
- AVAILABLE
- Lease rate does not include utilities, property expenses or building services
- Private Restrooms
Incredible full-floor space available to a single tenant.
- Listed rate may not include certain utilities, building services and property expenses
- Mostly Open Floor Plan Layout
- Space is in Excellent Condition
- Fully Built-Out as Standard Office
- Fits 27 - 87 People
Dental Space
- Listed rate may not include certain utilities, building services and property expenses
- Mostly Open Floor Plan Layout
- Private Restrooms
- Fully Built-Out as Dental Office Space
- Space is in Excellent Condition
- Listed rate may not include certain utilities, building services and property expenses
- Fits 4 - 12 People
- Natural Light
- Mostly Open Floor Plan Layout
- Private Restrooms
- Listed rate may not include certain utilities, building services and property expenses
- Fits 3 - 7 People
- Natural Light
- Mostly Open Floor Plan Layout
- Private Restrooms
| Space | Size | Term | Rental Rate | Space Use | Condition | Available |
| 1st Floor, Ste 100 | 1,500-3,087 SF | Negotiable | $24.00 /SF/YR | Retail | - | Now |
| 3rd Floor, Ste 300 | 10,798 SF | Negotiable | $48.00 /SF/YR | Office | Full Build-Out | 30 Days |
| 4th Floor, Ste 403 | 598 SF | Negotiable | $42.00 /SF/YR | Medical | Full Build-Out | Now |
| 4th Floor, Ste 404 | 1,400 SF | Negotiable | $42.00 /SF/YR | Office | Full Build-Out | Now |
| 4th Floor, Ste 411 | 807 SF | Negotiable | $42.00 /SF/YR | Office | Full Build-Out | Now |
1st Floor, Ste 100
| Size |
| 1,500-3,087 SF |
| Term |
| Negotiable |
| Rental Rate |
| $24.00 /SF/YR |
| Space Use |
| Retail |
| Condition |
| - |
| Available |
| Now |
3rd Floor, Ste 300
| Size |
| 10,798 SF |
| Term |
| Negotiable |
| Rental Rate |
| $48.00 /SF/YR |
| Space Use |
| Office |
| Condition |
| Full Build-Out |
| Available |
| 30 Days |
4th Floor, Ste 403
| Size |
| 598 SF |
| Term |
| Negotiable |
| Rental Rate |
| $42.00 /SF/YR |
| Space Use |
| Medical |
| Condition |
| Full Build-Out |
| Available |
| Now |
4th Floor, Ste 404
| Size |
| 1,400 SF |
| Term |
| Negotiable |
| Rental Rate |
| $42.00 /SF/YR |
| Space Use |
| Office |
| Condition |
| Full Build-Out |
| Available |
| Now |
4th Floor, Ste 411
| Size |
| 807 SF |
| Term |
| Negotiable |
| Rental Rate |
| $42.00 /SF/YR |
| Space Use |
| Office |
| Condition |
| Full Build-Out |
| Available |
| Now |
PROPERTY OVERVIEW
This modern office and retail space property is located between Pacific Heights and Nob Hill neighborhood in the San Francisco Bay Area. The subject property is well located in a rapidly changing neighborhood.
- Bus Line
- Signage
- Central Heating
- High Ceilings
- Natural Light
- Drop Ceiling
- Air Conditioning












