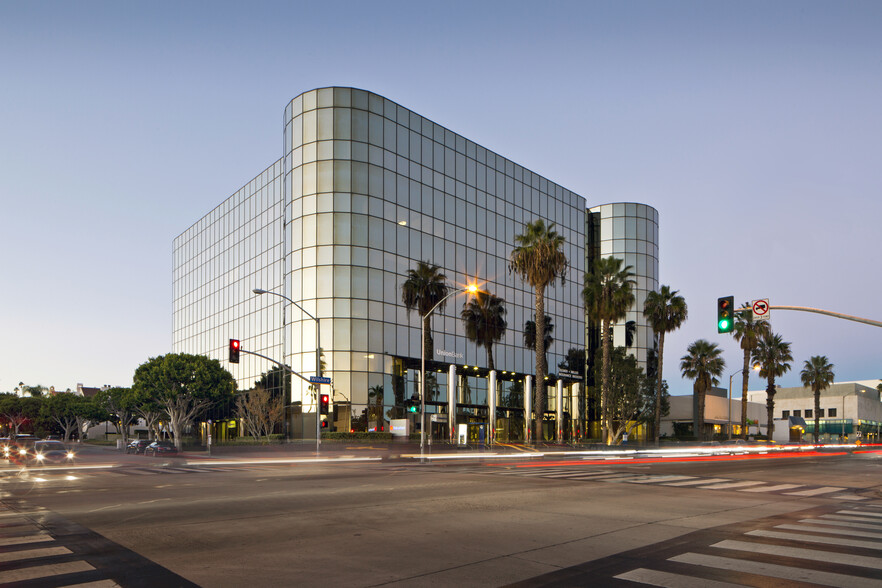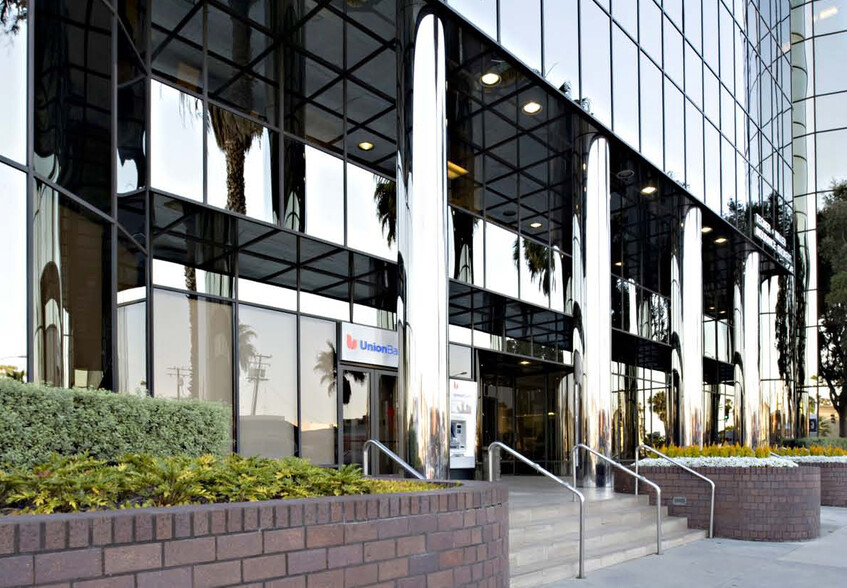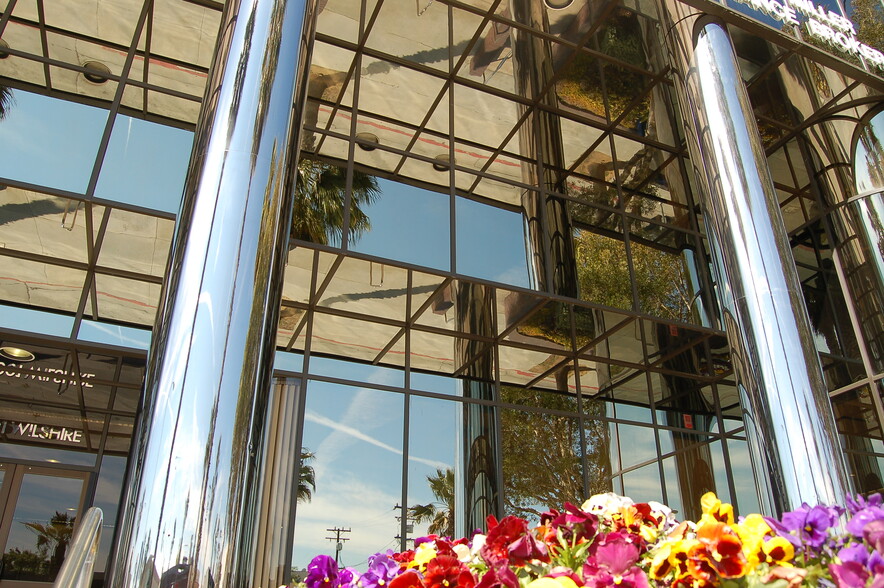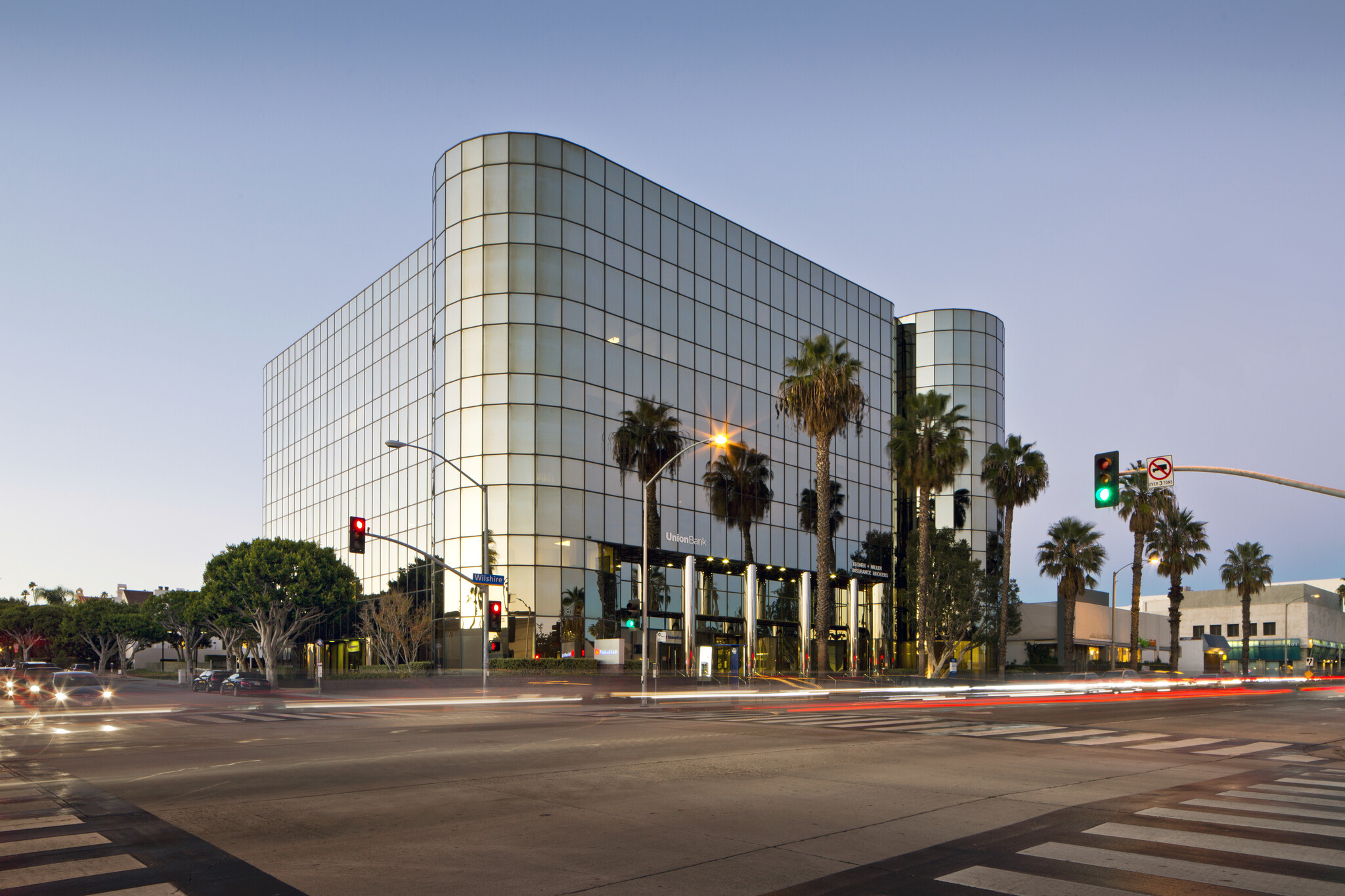
This feature is unavailable at the moment.
We apologize, but the feature you are trying to access is currently unavailable. We are aware of this issue and our team is working hard to resolve the matter.
Please check back in a few minutes. We apologize for the inconvenience.
- LoopNet Team
thank you

Your email has been sent!
2001 Wilshire 2001 Wilshire Blvd
1,054 - 39,351 SF of Space Available in Santa Monica, CA 90403



Highlights
- Views of the Pacific Ocean, Marina Del Rey, and Santa Monica Mountains
- Retail bank located on ground floor
- Web based facility management system for tenant work orders, fire safety training, and building news alerts
- Convenient access to the 405 and 10 freeways
- Walking distance to restaurants and nearby grocery stores (Trader Joe's and Whole Foods)
all available spaces(10)
Display Rental Rate as
- Space
- Size
- Term
- Rental Rate
- Space Use
- Condition
- Available
Ground Level Space! High exposed ceilings with 9 window offices, 7 interior offices, 2 conference rooms, open work area, storage room, 2 private restrooms and reception area.
- Partially Built-Out as Professional Services Office
- 16 Private Offices
- Reception Area
- Open-Plan
- Mostly Open Floor Plan Layout
- 2 Conference Rooms
- Private Restrooms
- High Exposed Ceilings
SPEC SUITE! Move-in ready, double door entry, 6 window offices, 1 interior office, windowline conference room, open work area, kitchen and reception area.
- Partially Built-Out as Professional Services Office
- 7 Private Offices
- Space is in Excellent Condition
- Mostly Open Floor Plan Layout
- 1 Conference Room
Executive office with private restroom, 7 window offices, 2 interior offices, 2 conference rooms, open area, kitchen, server room, file room and reception area.
- Partially Built-Out as Professional Services Office
- 2 Conference Rooms
- 9 Private Offices
- Space is in Excellent Condition
2 window offices, conference room, and reception area.
- Fully Built-Out as Standard Office
- 1 Conference Room
- 2 Private Offices
- Reception Area
Corner Suite! Double door entry, 4 window offices, conference room, large open work area and reception area.
- Fully Built-Out as Standard Office
- 1 Conference Room
- 4 Private Offices
Primarily open plan with exposed ceilings! 4 window offices, windowline conference room, open work area, kitchen and reception area.
- 4 Private Offices
- Reception Area
- 1 Conference Room
3 window offices, 1 interior office, windowline conference room, open work area, kitchen and reception area,
- 4 Private Offices
- Reception Area
- 1 Conference Room
Light and bright creative space with open ceiling and concrete floors! 3 window offices, 2 interior offices, large open work area, windowline conference room, kitchen, IT room, and reception area.
- Fully Built-Out as Professional Services Office
- 1 Conference Room
- Kitchen
- 5 Private Offices
- Space is in Excellent Condition
4 window offices, windowline conference room, open work area, kitchen and reception area.
- Partially Built-Out as Professional Services Office
- 1 Conference Room
- Kitchen
- 4 Private Offices
- Space is in Excellent Condition
6 window offices, conference room, large kitchen, open work area and reception
- Partially Built-Out as Standard Office
- 1 Conference Room
- Kitchen
- 6 Private Offices
- Space is in Excellent Condition
| Space | Size | Term | Rental Rate | Space Use | Condition | Available |
| 1st Floor, Ste 101 | 9,823 SF | Negotiable | Upon Request Upon Request Upon Request Upon Request | Office/Retail | Partial Build-Out | Now |
| 2nd Floor, Ste 205 | 3,458 SF | Negotiable | Upon Request Upon Request Upon Request Upon Request | Office/Medical | Partial Build-Out | Now |
| 2nd Floor, Ste 210 | 6,025 SF | Negotiable | Upon Request Upon Request Upon Request Upon Request | Office/Medical | Partial Build-Out | Now |
| 2nd Floor, Ste 220 | 1,054 SF | Negotiable | Upon Request Upon Request Upon Request Upon Request | Office/Medical | Full Build-Out | Now |
| 2nd Floor, Ste 250 | 2,853 SF | Negotiable | Upon Request Upon Request Upon Request Upon Request | Office/Medical | Full Build-Out | Now |
| 3rd Floor, Ste 301 | 3,038 SF | Negotiable | Upon Request Upon Request Upon Request Upon Request | Office | - | February 01, 2025 |
| 3rd Floor, Ste 325 | 2,525 SF | Negotiable | Upon Request Upon Request Upon Request Upon Request | Office | - | Now |
| 3rd Floor, Ste 330 | 4,405 SF | Negotiable | Upon Request Upon Request Upon Request Upon Request | Office/Medical | Full Build-Out | Now |
| 5th Floor, Ste 501 | 3,122 SF | Negotiable | Upon Request Upon Request Upon Request Upon Request | Office/Medical | Partial Build-Out | Now |
| 5th Floor, Ste 515 | 3,048 SF | Negotiable | Upon Request Upon Request Upon Request Upon Request | Office/Medical | Partial Build-Out | Now |
1st Floor, Ste 101
| Size |
| 9,823 SF |
| Term |
| Negotiable |
| Rental Rate |
| Upon Request Upon Request Upon Request Upon Request |
| Space Use |
| Office/Retail |
| Condition |
| Partial Build-Out |
| Available |
| Now |
2nd Floor, Ste 205
| Size |
| 3,458 SF |
| Term |
| Negotiable |
| Rental Rate |
| Upon Request Upon Request Upon Request Upon Request |
| Space Use |
| Office/Medical |
| Condition |
| Partial Build-Out |
| Available |
| Now |
2nd Floor, Ste 210
| Size |
| 6,025 SF |
| Term |
| Negotiable |
| Rental Rate |
| Upon Request Upon Request Upon Request Upon Request |
| Space Use |
| Office/Medical |
| Condition |
| Partial Build-Out |
| Available |
| Now |
2nd Floor, Ste 220
| Size |
| 1,054 SF |
| Term |
| Negotiable |
| Rental Rate |
| Upon Request Upon Request Upon Request Upon Request |
| Space Use |
| Office/Medical |
| Condition |
| Full Build-Out |
| Available |
| Now |
2nd Floor, Ste 250
| Size |
| 2,853 SF |
| Term |
| Negotiable |
| Rental Rate |
| Upon Request Upon Request Upon Request Upon Request |
| Space Use |
| Office/Medical |
| Condition |
| Full Build-Out |
| Available |
| Now |
3rd Floor, Ste 301
| Size |
| 3,038 SF |
| Term |
| Negotiable |
| Rental Rate |
| Upon Request Upon Request Upon Request Upon Request |
| Space Use |
| Office |
| Condition |
| - |
| Available |
| February 01, 2025 |
3rd Floor, Ste 325
| Size |
| 2,525 SF |
| Term |
| Negotiable |
| Rental Rate |
| Upon Request Upon Request Upon Request Upon Request |
| Space Use |
| Office |
| Condition |
| - |
| Available |
| Now |
3rd Floor, Ste 330
| Size |
| 4,405 SF |
| Term |
| Negotiable |
| Rental Rate |
| Upon Request Upon Request Upon Request Upon Request |
| Space Use |
| Office/Medical |
| Condition |
| Full Build-Out |
| Available |
| Now |
5th Floor, Ste 501
| Size |
| 3,122 SF |
| Term |
| Negotiable |
| Rental Rate |
| Upon Request Upon Request Upon Request Upon Request |
| Space Use |
| Office/Medical |
| Condition |
| Partial Build-Out |
| Available |
| Now |
5th Floor, Ste 515
| Size |
| 3,048 SF |
| Term |
| Negotiable |
| Rental Rate |
| Upon Request Upon Request Upon Request Upon Request |
| Space Use |
| Office/Medical |
| Condition |
| Partial Build-Out |
| Available |
| Now |
1st Floor, Ste 101
| Size | 9,823 SF |
| Term | Negotiable |
| Rental Rate | Upon Request |
| Space Use | Office/Retail |
| Condition | Partial Build-Out |
| Available | Now |
Ground Level Space! High exposed ceilings with 9 window offices, 7 interior offices, 2 conference rooms, open work area, storage room, 2 private restrooms and reception area.
- Partially Built-Out as Professional Services Office
- Mostly Open Floor Plan Layout
- 16 Private Offices
- 2 Conference Rooms
- Reception Area
- Private Restrooms
- Open-Plan
- High Exposed Ceilings
2nd Floor, Ste 205
| Size | 3,458 SF |
| Term | Negotiable |
| Rental Rate | Upon Request |
| Space Use | Office/Medical |
| Condition | Partial Build-Out |
| Available | Now |
SPEC SUITE! Move-in ready, double door entry, 6 window offices, 1 interior office, windowline conference room, open work area, kitchen and reception area.
- Partially Built-Out as Professional Services Office
- Mostly Open Floor Plan Layout
- 7 Private Offices
- 1 Conference Room
- Space is in Excellent Condition
2nd Floor, Ste 210
| Size | 6,025 SF |
| Term | Negotiable |
| Rental Rate | Upon Request |
| Space Use | Office/Medical |
| Condition | Partial Build-Out |
| Available | Now |
Executive office with private restroom, 7 window offices, 2 interior offices, 2 conference rooms, open area, kitchen, server room, file room and reception area.
- Partially Built-Out as Professional Services Office
- 9 Private Offices
- 2 Conference Rooms
- Space is in Excellent Condition
2nd Floor, Ste 220
| Size | 1,054 SF |
| Term | Negotiable |
| Rental Rate | Upon Request |
| Space Use | Office/Medical |
| Condition | Full Build-Out |
| Available | Now |
2 window offices, conference room, and reception area.
- Fully Built-Out as Standard Office
- 2 Private Offices
- 1 Conference Room
- Reception Area
2nd Floor, Ste 250
| Size | 2,853 SF |
| Term | Negotiable |
| Rental Rate | Upon Request |
| Space Use | Office/Medical |
| Condition | Full Build-Out |
| Available | Now |
Corner Suite! Double door entry, 4 window offices, conference room, large open work area and reception area.
- Fully Built-Out as Standard Office
- 4 Private Offices
- 1 Conference Room
3rd Floor, Ste 301
| Size | 3,038 SF |
| Term | Negotiable |
| Rental Rate | Upon Request |
| Space Use | Office |
| Condition | - |
| Available | February 01, 2025 |
Primarily open plan with exposed ceilings! 4 window offices, windowline conference room, open work area, kitchen and reception area.
- 4 Private Offices
- 1 Conference Room
- Reception Area
3rd Floor, Ste 325
| Size | 2,525 SF |
| Term | Negotiable |
| Rental Rate | Upon Request |
| Space Use | Office |
| Condition | - |
| Available | Now |
3 window offices, 1 interior office, windowline conference room, open work area, kitchen and reception area,
- 4 Private Offices
- 1 Conference Room
- Reception Area
3rd Floor, Ste 330
| Size | 4,405 SF |
| Term | Negotiable |
| Rental Rate | Upon Request |
| Space Use | Office/Medical |
| Condition | Full Build-Out |
| Available | Now |
Light and bright creative space with open ceiling and concrete floors! 3 window offices, 2 interior offices, large open work area, windowline conference room, kitchen, IT room, and reception area.
- Fully Built-Out as Professional Services Office
- 5 Private Offices
- 1 Conference Room
- Space is in Excellent Condition
- Kitchen
5th Floor, Ste 501
| Size | 3,122 SF |
| Term | Negotiable |
| Rental Rate | Upon Request |
| Space Use | Office/Medical |
| Condition | Partial Build-Out |
| Available | Now |
4 window offices, windowline conference room, open work area, kitchen and reception area.
- Partially Built-Out as Professional Services Office
- 4 Private Offices
- 1 Conference Room
- Space is in Excellent Condition
- Kitchen
5th Floor, Ste 515
| Size | 3,048 SF |
| Term | Negotiable |
| Rental Rate | Upon Request |
| Space Use | Office/Medical |
| Condition | Partial Build-Out |
| Available | Now |
6 window offices, conference room, large kitchen, open work area and reception
- Partially Built-Out as Standard Office
- 6 Private Offices
- 1 Conference Room
- Space is in Excellent Condition
- Kitchen
Property Overview
2001 Wilshire is a distinguished 6-story reflective building in the heart of Santa Monica. Leasing an office at this prime location not only grants you access to state-of-the-art facilities but also provides the prestige of a coveted Santa Monica business address. Discover the strategic advantage of 2001 Wilshire, as it offers not just a workspace but a gateway to convenient access to prominent business districts like Brentwood, Century City, and Westwood. Elevate your business presence, enjoy modern amenities, and seamlessly connect with key areas from the central hub of 2001 Wilshire.
- 24 Hour Access
- Banking
- Bus Line
- Secure Storage
- Air Conditioning
PROPERTY FACTS
Presented by

2001 Wilshire | 2001 Wilshire Blvd
Hmm, there seems to have been an error sending your message. Please try again.
Thanks! Your message was sent.



























