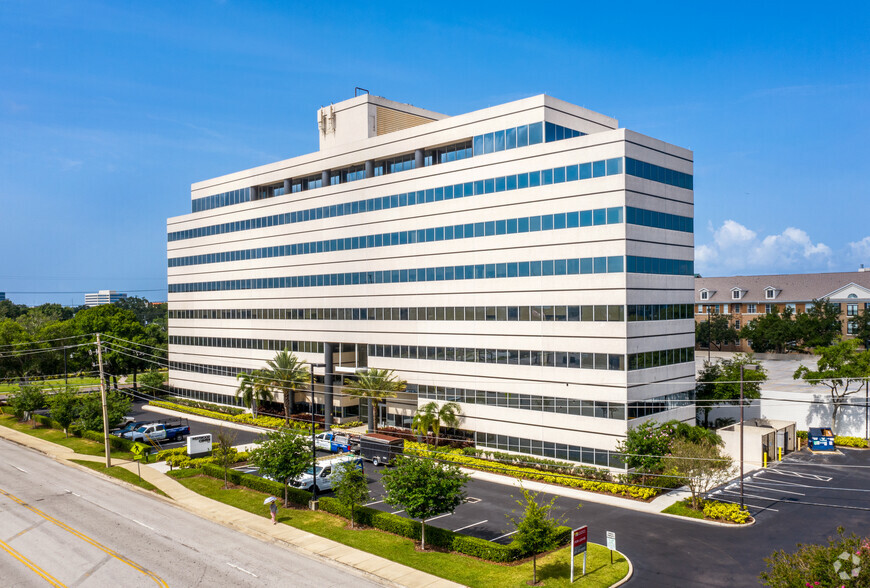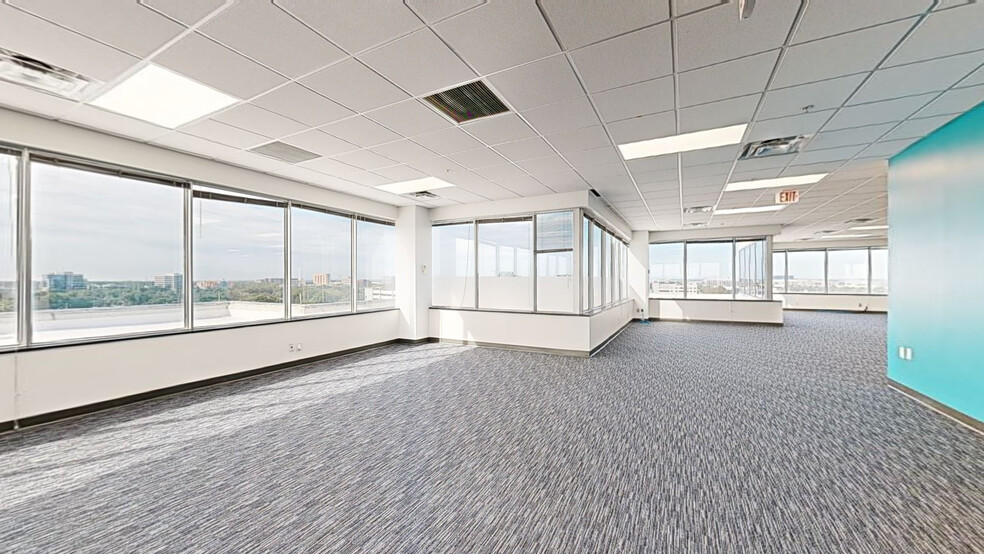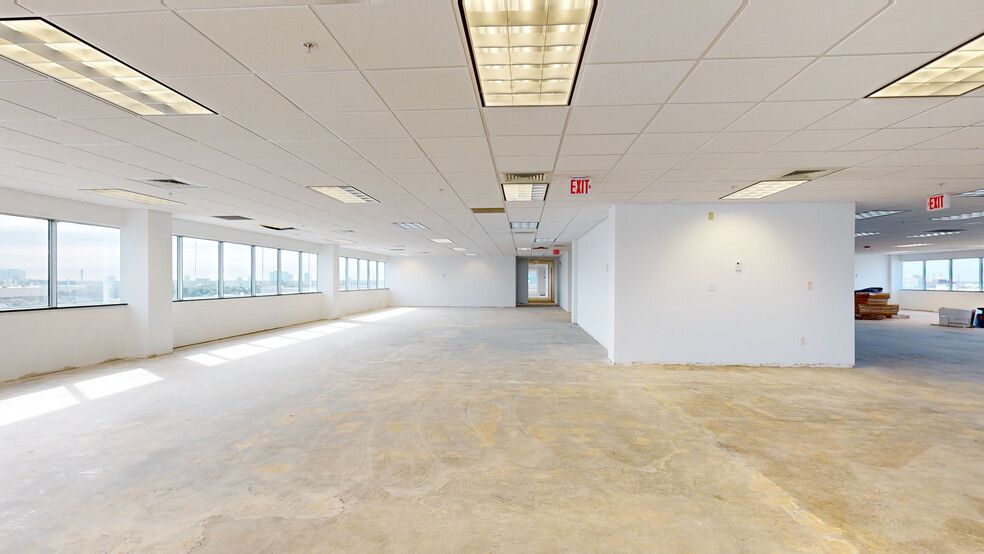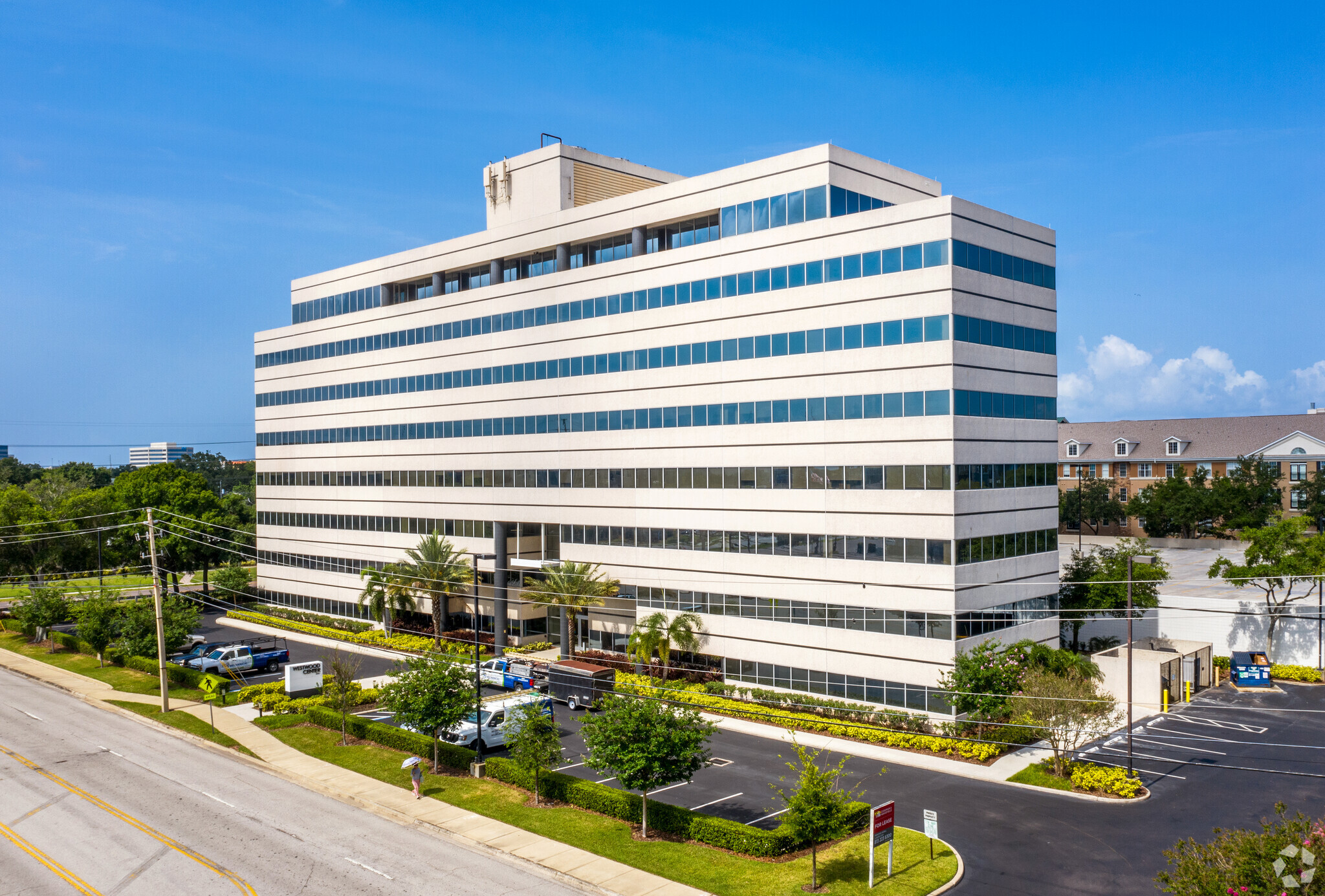
This feature is unavailable at the moment.
We apologize, but the feature you are trying to access is currently unavailable. We are aware of this issue and our team is working hard to resolve the matter.
Please check back in a few minutes. We apologize for the inconvenience.
- LoopNet Team
thank you

Your email has been sent!
Highlights
- Lease small to large offices with approximately 30,127 square feet of contiguous space at Westwood Center in West Tampa.
- Well-maintained, eight-story office complex that comprises a first-floor restaurant, an atrium, a 4/1,000-SF foot parking ratio, and building signage.
- Nearby amenities include Target, Whole Foods, Nordstrom Rack, DSW, Flemings, Cooper's Hawk Winery & Restaurant, The Apple Store, and Hilton Tampa.
- Nestled outside Downtown Tampa within the Westshore District, a mainly commercial area home to the Raymond James Stadium and over 6,500 businesses.
all available spaces(7)
Display Rental Rate as
- Space
- Size
- Term
- Rental Rate
- Space Use
- Condition
- Available
- Rate includes utilities, building services and property expenses
- Mostly Open Floor Plan Layout
- Space is in Excellent Condition
- Fully Built-Out as Standard Office
- 5 Private Offices
- Central Air Conditioning
Breakroom
- Rate includes utilities, building services and property expenses
- Open Floor Plan Layout
- 1 Conference Room
- Central Air Conditioning
- 1 conference room.
- Fully Built-Out as Standard Office
- 2 Private Offices
- Space is in Excellent Condition
- 2 private offices.
- Rate includes utilities, building services and property expenses
- Mostly Open Floor Plan Layout
- Space is in Excellent Condition
- Central Air Conditioning
- 1 conference room.
- Fully Built-Out as Standard Office
- 8 Private Offices
- Can be combined with additional space(s) for up to 24,319 SF of adjacent space
- 8 private offices.
- Rate includes utilities, building services and property expenses
- 33 Private Offices
- Central Air Conditioning
- Fully Built-Out as Standard Office
- Can be combined with additional space(s) for up to 24,319 SF of adjacent space
- 33 private offices.
- Rate includes utilities, building services and property expenses
- Open Floor Plan Layout
- Central Air Conditioning
- Partially Built-Out as Standard Office
- Space is in Excellent Condition
- Rate includes utilities, building services and property expenses
- Mostly Open Floor Plan Layout
- 1 Conference Room
- Central Air Conditioning
- 1 conference room
- Fully Built-Out as Standard Office
- 3 Private Offices
- Space is in Excellent Condition
- 3 private offices.
- Rate includes utilities, building services and property expenses
- Mostly Open Floor Plan Layout
- 2 Conference Rooms
- Central Air Conditioning
- 2 conference rooms.
- Fully Built-Out as Standard Office
- 12 Private Offices
- Space is in Excellent Condition
- 12 private offices.
| Space | Size | Term | Rental Rate | Space Use | Condition | Available |
| 1st Floor, Ste 175 | 2,508 SF | Negotiable | $31.00 /SF/YR $2.58 /SF/MO $77,748 /YR $6,479 /MO | Office | Full Build-Out | Now |
| 2nd Floor, Ste 280 | 2,274 SF | Negotiable | $33.00 /SF/YR $2.75 /SF/MO $75,042 /YR $6,254 /MO | Office | Full Build-Out | Now |
| 3rd Floor, Ste 310 | 7,381 SF | Negotiable | $33.00 /SF/YR $2.75 /SF/MO $243,573 /YR $20,298 /MO | Office | Full Build-Out | Now |
| 4th Floor, Ste 400 | 16,938 SF | Negotiable | $33.00 /SF/YR $2.75 /SF/MO $558,954 /YR $46,580 /MO | Office | Full Build-Out | Now |
| 5th Floor, Ste 525 | 2,090 SF | Negotiable | $33.00 /SF/YR $2.75 /SF/MO $68,970 /YR $5,748 /MO | Office | Partial Build-Out | Now |
| 6th Floor, Ste 610 | 1,882 SF | Negotiable | $33.00 /SF/YR $2.75 /SF/MO $62,106 /YR $5,176 /MO | Office | Full Build-Out | Now |
| 8th Floor, Ste 800 | 12,723 SF | Negotiable | $33.00 /SF/YR $2.75 /SF/MO $419,859 /YR $34,988 /MO | Office | Full Build-Out | Now |
1st Floor, Ste 175
| Size |
| 2,508 SF |
| Term |
| Negotiable |
| Rental Rate |
| $31.00 /SF/YR $2.58 /SF/MO $77,748 /YR $6,479 /MO |
| Space Use |
| Office |
| Condition |
| Full Build-Out |
| Available |
| Now |
2nd Floor, Ste 280
| Size |
| 2,274 SF |
| Term |
| Negotiable |
| Rental Rate |
| $33.00 /SF/YR $2.75 /SF/MO $75,042 /YR $6,254 /MO |
| Space Use |
| Office |
| Condition |
| Full Build-Out |
| Available |
| Now |
3rd Floor, Ste 310
| Size |
| 7,381 SF |
| Term |
| Negotiable |
| Rental Rate |
| $33.00 /SF/YR $2.75 /SF/MO $243,573 /YR $20,298 /MO |
| Space Use |
| Office |
| Condition |
| Full Build-Out |
| Available |
| Now |
4th Floor, Ste 400
| Size |
| 16,938 SF |
| Term |
| Negotiable |
| Rental Rate |
| $33.00 /SF/YR $2.75 /SF/MO $558,954 /YR $46,580 /MO |
| Space Use |
| Office |
| Condition |
| Full Build-Out |
| Available |
| Now |
5th Floor, Ste 525
| Size |
| 2,090 SF |
| Term |
| Negotiable |
| Rental Rate |
| $33.00 /SF/YR $2.75 /SF/MO $68,970 /YR $5,748 /MO |
| Space Use |
| Office |
| Condition |
| Partial Build-Out |
| Available |
| Now |
6th Floor, Ste 610
| Size |
| 1,882 SF |
| Term |
| Negotiable |
| Rental Rate |
| $33.00 /SF/YR $2.75 /SF/MO $62,106 /YR $5,176 /MO |
| Space Use |
| Office |
| Condition |
| Full Build-Out |
| Available |
| Now |
8th Floor, Ste 800
| Size |
| 12,723 SF |
| Term |
| Negotiable |
| Rental Rate |
| $33.00 /SF/YR $2.75 /SF/MO $419,859 /YR $34,988 /MO |
| Space Use |
| Office |
| Condition |
| Full Build-Out |
| Available |
| Now |
1st Floor, Ste 175
| Size | 2,508 SF |
| Term | Negotiable |
| Rental Rate | $31.00 /SF/YR |
| Space Use | Office |
| Condition | Full Build-Out |
| Available | Now |
- Rate includes utilities, building services and property expenses
- Fully Built-Out as Standard Office
- Mostly Open Floor Plan Layout
- 5 Private Offices
- Space is in Excellent Condition
- Central Air Conditioning
2nd Floor, Ste 280
| Size | 2,274 SF |
| Term | Negotiable |
| Rental Rate | $33.00 /SF/YR |
| Space Use | Office |
| Condition | Full Build-Out |
| Available | Now |
Breakroom
- Rate includes utilities, building services and property expenses
- Fully Built-Out as Standard Office
- Open Floor Plan Layout
- 2 Private Offices
- 1 Conference Room
- Space is in Excellent Condition
- Central Air Conditioning
- 2 private offices.
- 1 conference room.
3rd Floor, Ste 310
| Size | 7,381 SF |
| Term | Negotiable |
| Rental Rate | $33.00 /SF/YR |
| Space Use | Office |
| Condition | Full Build-Out |
| Available | Now |
- Rate includes utilities, building services and property expenses
- Fully Built-Out as Standard Office
- Mostly Open Floor Plan Layout
- 8 Private Offices
- Space is in Excellent Condition
- Can be combined with additional space(s) for up to 24,319 SF of adjacent space
- Central Air Conditioning
- 8 private offices.
- 1 conference room.
4th Floor, Ste 400
| Size | 16,938 SF |
| Term | Negotiable |
| Rental Rate | $33.00 /SF/YR |
| Space Use | Office |
| Condition | Full Build-Out |
| Available | Now |
- Rate includes utilities, building services and property expenses
- Fully Built-Out as Standard Office
- 33 Private Offices
- Can be combined with additional space(s) for up to 24,319 SF of adjacent space
- Central Air Conditioning
- 33 private offices.
5th Floor, Ste 525
| Size | 2,090 SF |
| Term | Negotiable |
| Rental Rate | $33.00 /SF/YR |
| Space Use | Office |
| Condition | Partial Build-Out |
| Available | Now |
- Rate includes utilities, building services and property expenses
- Partially Built-Out as Standard Office
- Open Floor Plan Layout
- Space is in Excellent Condition
- Central Air Conditioning
6th Floor, Ste 610
| Size | 1,882 SF |
| Term | Negotiable |
| Rental Rate | $33.00 /SF/YR |
| Space Use | Office |
| Condition | Full Build-Out |
| Available | Now |
- Rate includes utilities, building services and property expenses
- Fully Built-Out as Standard Office
- Mostly Open Floor Plan Layout
- 3 Private Offices
- 1 Conference Room
- Space is in Excellent Condition
- Central Air Conditioning
- 3 private offices.
- 1 conference room
8th Floor, Ste 800
| Size | 12,723 SF |
| Term | Negotiable |
| Rental Rate | $33.00 /SF/YR |
| Space Use | Office |
| Condition | Full Build-Out |
| Available | Now |
- Rate includes utilities, building services and property expenses
- Fully Built-Out as Standard Office
- Mostly Open Floor Plan Layout
- 12 Private Offices
- 2 Conference Rooms
- Space is in Excellent Condition
- Central Air Conditioning
- 12 private offices.
- 2 conference rooms.
Property Overview
Westwood Center at 2002 N Lois Avenue is a prominent office building lined with palm trees in Tampa's Westshore Submarket. The office features 24-hour access, a conferencing facility, monument signage, and parking options. This pre-cast concrete building is designed with inlaid coquina shells and blue-gray reflective glass enhanced by a three-story atrium. Businesses can occupy a wide range of well-maintained office suites, from small spaces to multiple full floors. 2002 N Lois Avenue is walkable to several restaurants, hotels, shopping, and residential areas at the International Plaza and Bay Street shopping mall. Westwood Center provides easy accessibility to all major interstates like Interstate 275, Highway 589, and State Route 92. Tampa International Airport is 6 miles away, perfect for clients and staff traveling from out of town. At Westwood Center, businesses will find premier office space with on-site property management and a restaurant in a business-friendly locale.
- 24 Hour Access
- Conferencing Facility
- Property Manager on Site
- Restaurant
- Signage
PROPERTY FACTS
Marketing Brochure
Nearby Amenities
Restaurants |
|||
|---|---|---|---|
| Outback Steakhouse | - | - | 6 min walk |
| Mcalister's Deli | Bakery | - | 8 min walk |
| Starbucks | Cafe | $ | 9 min walk |
| Cooper's Hawk Winery & Restaurants | - | - | 10 min walk |
| Texas de Brazil | - | - | 10 min walk |
| Dunkin' | Cafe | - | 12 min walk |
| Wendy's | - | - | 13 min walk |
| McDonald's | - | - | 13 min walk |
| Chipotle | - | - | 14 min walk |
| Pizza Hut | - | - | 14 min walk |
Retail |
||
|---|---|---|
| Blo Blow Dry Bar | Salon/Barber/Spa | 10 min walk |
| Total Wine & More | Liquor | 12 min walk |
| Neiman Marcus | Dept Store | 12 min walk |
| Dillard's | Dept Store | 14 min walk |
| Chase Bank | Bank | 13 min walk |
| The Home Depot | Home Improvement | 13 min walk |
| DSW | Shoes | 14 min walk |
| Staples | Office Supply | 15 min walk |
| Nordstrom Rack | Dept Store | 16 min walk |
| HomeGoods | Other Retail | 16 min walk |
Hotels |
|
|---|---|
| Hilton |
238 rooms
2 min drive
|
| AC Hotels by Marriott |
175 rooms
2 min drive
|
| Courtyard |
145 rooms
4 min drive
|
| Hyatt Place |
124 rooms
4 min drive
|
About Westshore
Located on the western edge of Hillsborough County and bordered with spectacular views of Old Tampa Bay, Westshore is a premier office market. It is one of the region’s financial hubs and rivals downtown Tampa as the most desirable office location in Tampa. Westshore is also home to many regional and corporate headquarters, which further attracts attention to the area from firms looking to expand in or relocate to Tampa. Among the major office tenants located here are PricewaterhouseCoopers; JPMorgan Chase & Co.; Bristol-Meyers Squibb; and the corporate headquarters of Bloomin’ Brands Inc, parent company to restaurants such as Outback Steakhouse and Carrabba’s Italian Grill.
Office tenants are drawn by large concentrations of some the area’s highest-quality office spaces, renowned retail and malls, and a multitude of apartment options. Westshore also benefits from its central location in the Tampa region and is home to Tampa International Airport. The area has been one of Tampa’s biggest employment and real estate success stories over the past decade and is unlikely to slow down over the foreseeable future.
Westshore’s total office inventory is handily the largest in Tampa, allowing a wide variety of options for prospective tenants. There has also been significant new office construction over the past five years, adding large amounts of newer space to the mix. Westshore is one of the few areas in Tampa that features highly sought-after and newly built office space. Rents in Westshore are the highest in Tampa. Tenants are willing to pay more here in general, due to Westshore’s central location and its status as one of Florida’s best office and retail locations.
Leasing Team
Mercedes Angell, Managing Director
About the Owner


Presented by

Westwood Center | 2002 N Lois Ave
Hmm, there seems to have been an error sending your message. Please try again.
Thanks! Your message was sent.

























