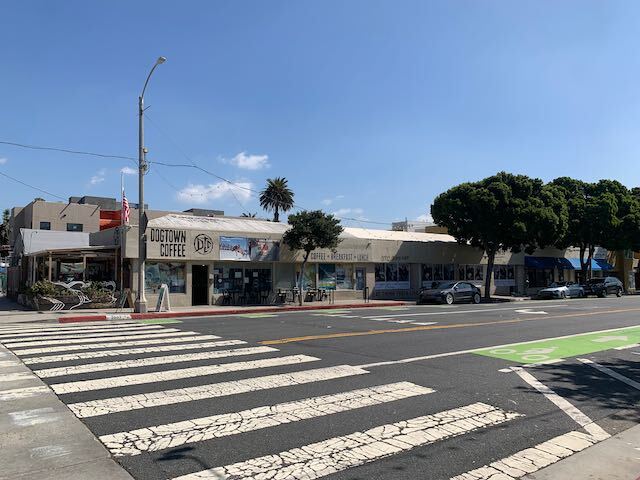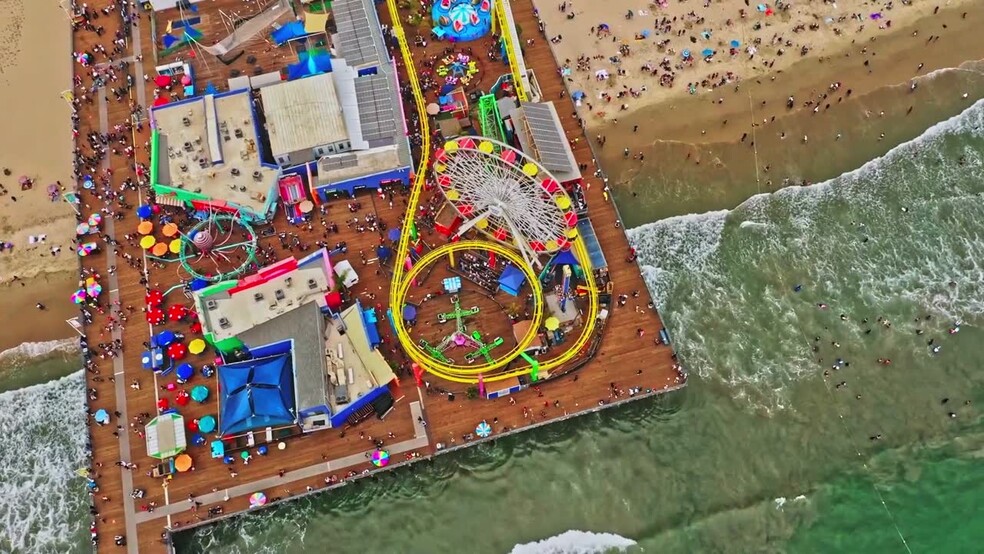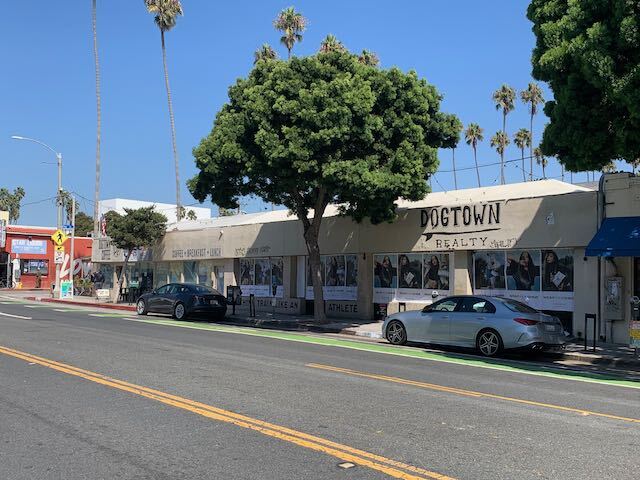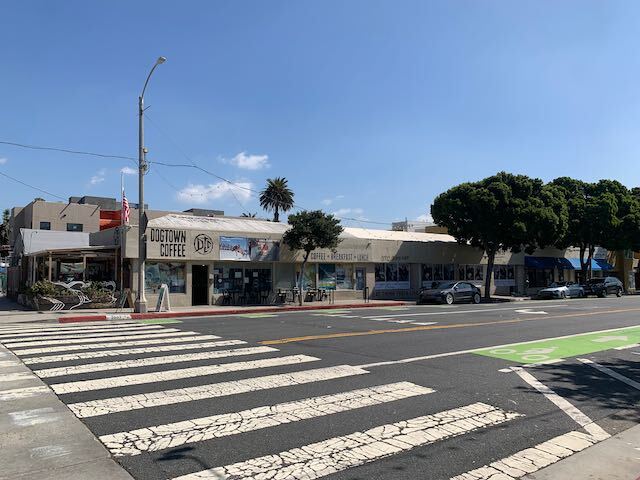
2003-2011 Main St
This feature is unavailable at the moment.
We apologize, but the feature you are trying to access is currently unavailable. We are aware of this issue and our team is working hard to resolve the matter.
Please check back in a few minutes. We apologize for the inconvenience.
- LoopNet Team
thank you

Your email has been sent!
2003-2011 Main St
4,305 SF 30% Leased Retail Building Santa Monica, CA 90405 $5,495,000 ($1,276/SF)



Investment Highlights
- Home for the famous Dogtown Coffee restaurant.
- Entitled plans for renovation.
- Two blocks from the beach.
Executive Summary
2003 Main Street is a block south of Pico Boulevard at the northern edge of the Main St. commercial area.
The existing one-story commercial building sits on the southeast corner of Main Street and Bay Street and was built in the 1920s. It contains 4,305 SF in 3 lease spaces, two of which are currently vacant. The building is considered a cultural landmark because it housed the surf shop that sponsored the Dogtown skateboarders in the 1970s who revolutionized skateboarding. The site is 12,057 SF and, as currently configured, has 5 parking spaces.
Dogtown Coffee has been a tenant in the northernmost space for the last 10 years. It consists of an 1285 SF incidental food use retail business and has an attached patio on its north edge and close to 500 SF of outdoor seating on the parking lot. The two unoccupied commercial spaces to its south are 1480 SF and 1540 SF.
2003 Main Street Entitlements:
The City of Santa Monica and the California Coastal Commission have entitled the property for the following:
1) install a permanent roof over the outdoor seating area for the existing coffee shop
2) Install new fences and gates along the side street
3) structurally strengthen the rear wall of the two unoccupied spaces and install glazing and doors to allow more light and access into these spaces
4) pave the parking area to restore all spaces and install stormwater mitigation measures
5) construct a new 2124 SF 2-story commercial building along the east property line
All items have Santa Monica Planning, Transportation and Waste Management approval and Coastal Commission approval. Items 1, 2, and 3 are permit ready for construction. Item 4 has engineering plans ready for plan check submittal. Item 5 requires architectural and engineering drawings to be prepared and submitted for plan check. Additionally, plans for a new 800 3- phase transformer are prepared and SCE (Southern California Edison) has completed its design phase to provide the power to the site.
Important: the reported size of the spaces is the leasable area. The actual building size is different, which is based on net of exterior walls, which is the area zoning uses.
The existing one-story commercial building sits on the southeast corner of Main Street and Bay Street and was built in the 1920s. It contains 4,305 SF in 3 lease spaces, two of which are currently vacant. The building is considered a cultural landmark because it housed the surf shop that sponsored the Dogtown skateboarders in the 1970s who revolutionized skateboarding. The site is 12,057 SF and, as currently configured, has 5 parking spaces.
Dogtown Coffee has been a tenant in the northernmost space for the last 10 years. It consists of an 1285 SF incidental food use retail business and has an attached patio on its north edge and close to 500 SF of outdoor seating on the parking lot. The two unoccupied commercial spaces to its south are 1480 SF and 1540 SF.
2003 Main Street Entitlements:
The City of Santa Monica and the California Coastal Commission have entitled the property for the following:
1) install a permanent roof over the outdoor seating area for the existing coffee shop
2) Install new fences and gates along the side street
3) structurally strengthen the rear wall of the two unoccupied spaces and install glazing and doors to allow more light and access into these spaces
4) pave the parking area to restore all spaces and install stormwater mitigation measures
5) construct a new 2124 SF 2-story commercial building along the east property line
All items have Santa Monica Planning, Transportation and Waste Management approval and Coastal Commission approval. Items 1, 2, and 3 are permit ready for construction. Item 4 has engineering plans ready for plan check submittal. Item 5 requires architectural and engineering drawings to be prepared and submitted for plan check. Additionally, plans for a new 800 3- phase transformer are prepared and SCE (Southern California Edison) has completed its design phase to provide the power to the site.
Important: the reported size of the spaces is the leasable area. The actual building size is different, which is based on net of exterior walls, which is the area zoning uses.
Property Facts
Sale Type
Investment or Owner User
Sale Conditions
Property Type
Retail
Property Subtype
Freestanding
Building Size
4,305 SF
Building Class
C
Year Built/Renovated
1921/2026
Price
$5,495,000
Price Per SF
$1,276
Percent Leased
30%
Tenancy
Multiple
Building Height
1 Story
Building FAR
0.35
Lot Size
0.28 AC
Zoning
SMCM2 - SMCM2
Frontage
245 FT on Main St
Amenities
- Corner Lot
Walk Score ®
Walker's Paradise (95)
Bike Score ®
Very Bikeable (85)
Nearby Major Retailers










PROPERTY TAXES
| Parcel Number | 4289-018-001 | Improvements Assessment | $632,750 |
| Land Assessment | $4,429,295 | Total Assessment | $5,062,045 |
PROPERTY TAXES
Parcel Number
4289-018-001
Land Assessment
$4,429,295
Improvements Assessment
$632,750
Total Assessment
$5,062,045
1 of 38
VIDEOS
3D TOUR
PHOTOS
STREET VIEW
STREET
MAP
Presented by
Company Not Provided
2003-2011 Main St
Already a member? Log In
Hmm, there seems to have been an error sending your message. Please try again.
Thanks! Your message was sent.





