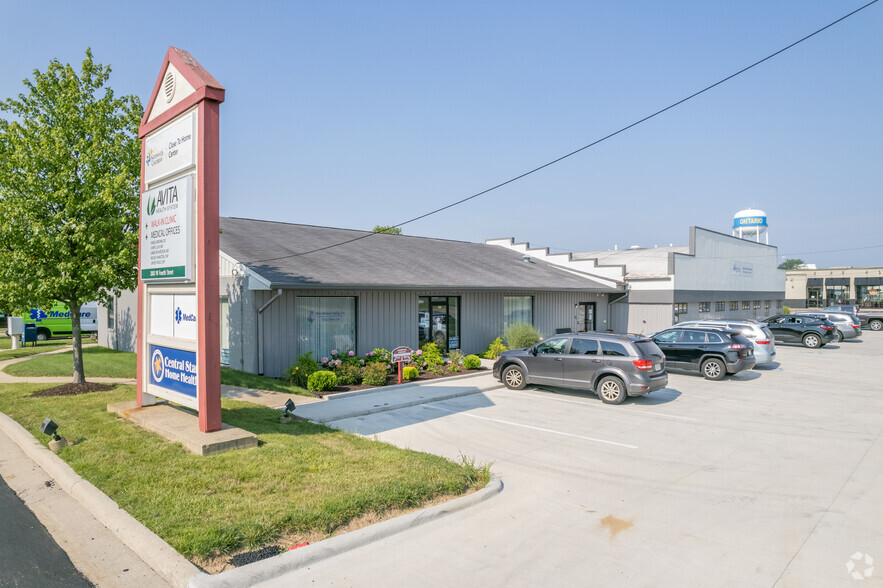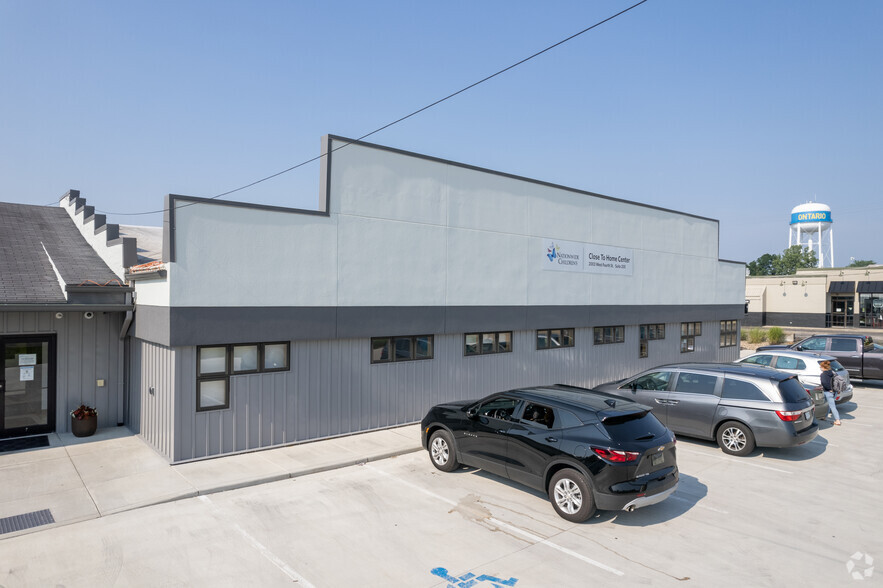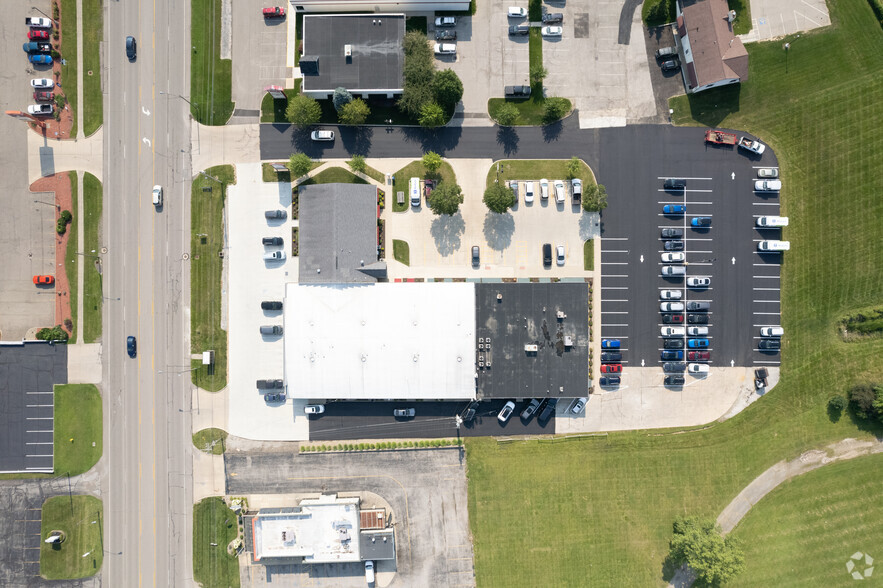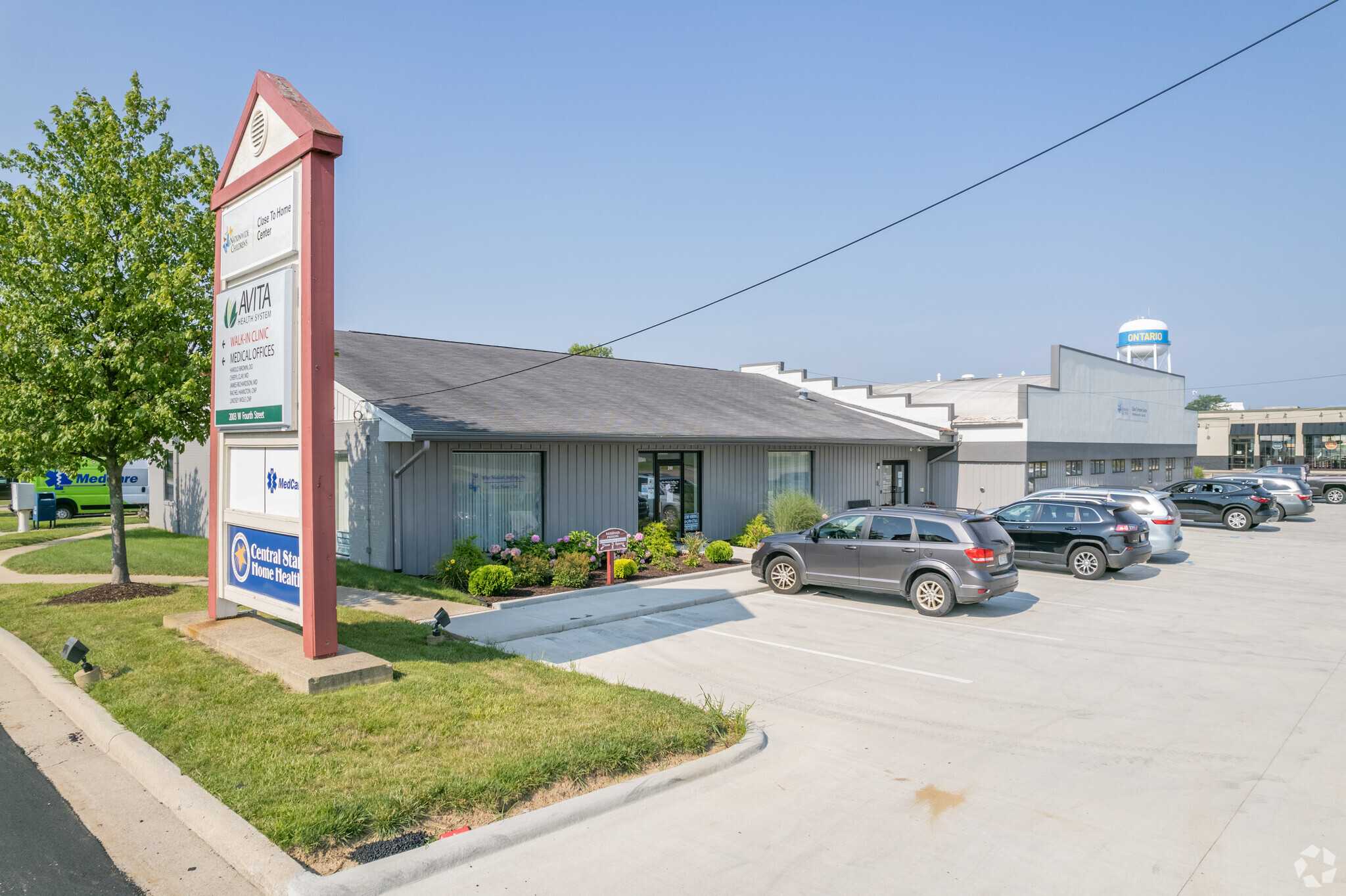2003 W 4th St 3,827 - 7,763 SF of Office/Medical Space Available in Ontario, OH 44906



ALL AVAILABLE SPACES(2)
Display Rental Rate as
- SPACE
- SIZE
- TERM
- RENTAL RATE
- SPACE USE
- CONDITION
- AVAILABLE
- Lease rate does not include utilities, property expenses or building services
- Office intensive layout
- Fully Built-Out as Standard Medical Space
- Can be combined with additional space(s) for up to 7,763 SF of adjacent space
- Lease rate does not include utilities, property expenses or building services
- Office intensive layout
- Can be combined with additional space(s) for up to 7,763 SF of adjacent space
- Fully Built-Out as Standard Medical Space
- Space is in Excellent Condition
| Space | Size | Term | Rental Rate | Space Use | Condition | Available |
| 1st Floor, Ste 125 | 3,827 SF | Negotiable | $11.00 /SF/YR | Office/Medical | Full Build-Out | Now |
| 1st Floor, Ste 130 | 3,936 SF | Negotiable | $11.00 /SF/YR | Office/Medical | Full Build-Out | Now |
1st Floor, Ste 125
| Size |
| 3,827 SF |
| Term |
| Negotiable |
| Rental Rate |
| $11.00 /SF/YR |
| Space Use |
| Office/Medical |
| Condition |
| Full Build-Out |
| Available |
| Now |
1st Floor, Ste 130
| Size |
| 3,936 SF |
| Term |
| Negotiable |
| Rental Rate |
| $11.00 /SF/YR |
| Space Use |
| Office/Medical |
| Condition |
| Full Build-Out |
| Available |
| Now |
FEATURES AND AMENITIES
- Signage
PROPERTY FACTS
Building Type
Office
Year Built
1947
Building Height
1 Story
Building Size
20,178 SF
Building Class
C
Typical Floor Size
20,178 SF
Parking
60 Surface Parking Spaces
Covered Parking










