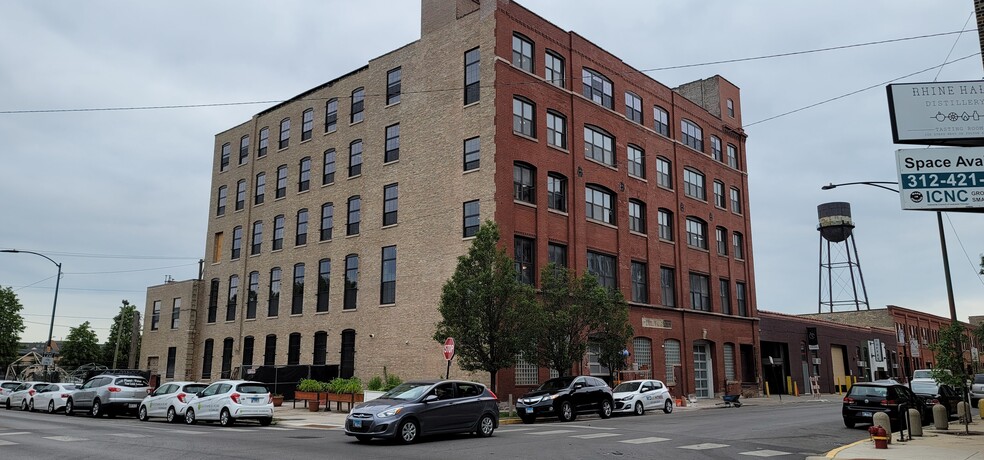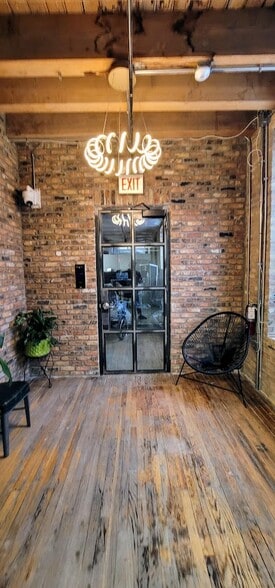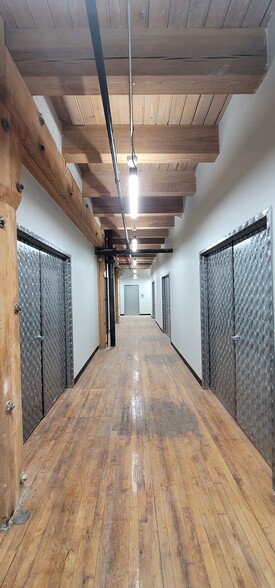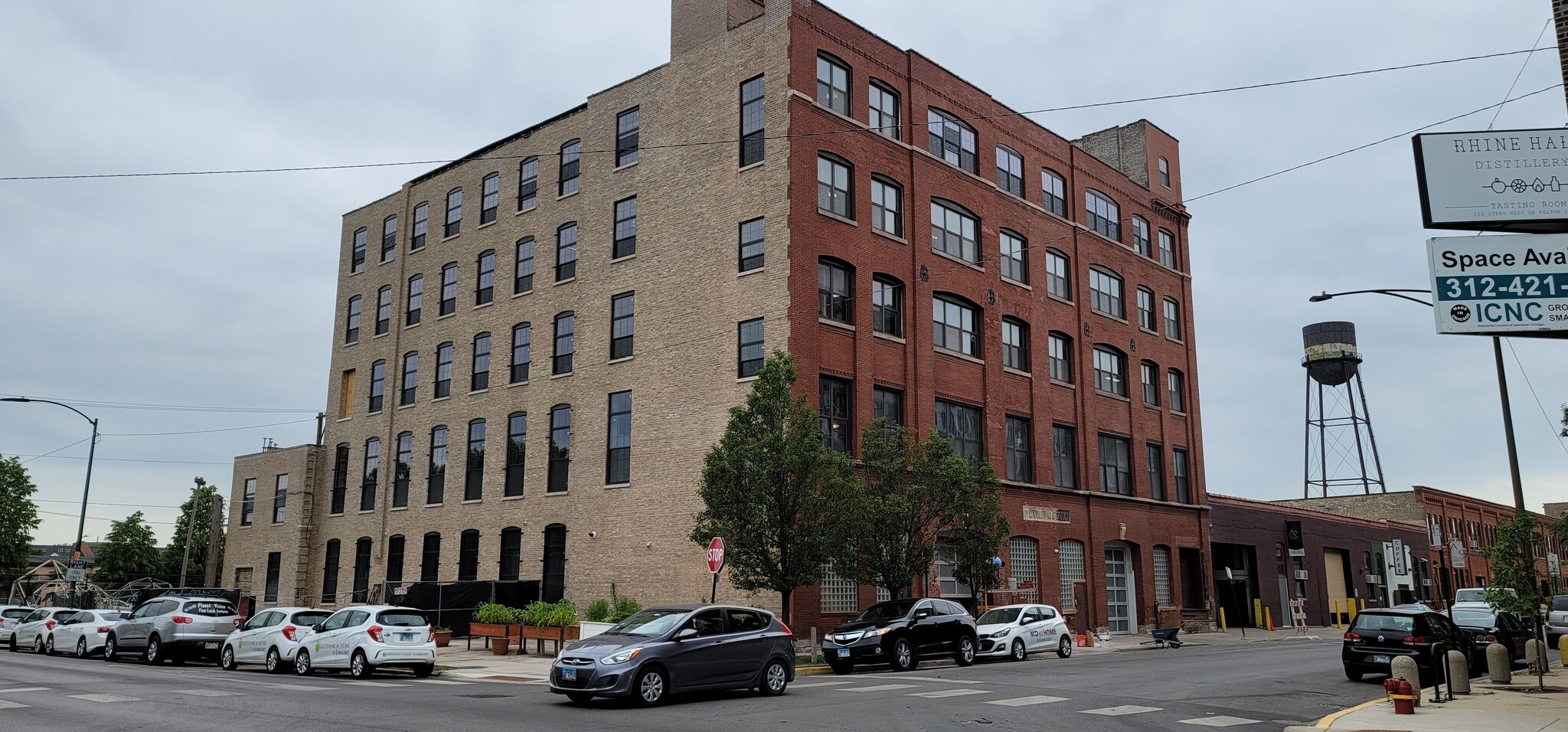Your email has been sent.
2003 W Fulton St 5,458 - 13,958 SF of Space Available in Chicago, IL 60612



HIGHLIGHTS
- Original hardwood floors in all spaces that has been refinished to add warmth and character to the spaces.
- Located in West Fulton Market is within 2 blocks of the Lake and Damen Green Line station
- Lofty ceilings create an open and spacious ambiance, allowing for creativity to flourish.
- AT&T fiber and Comcast internet providers are available at this location.
ALL AVAILABLE SPACES(2)
Display Rental Rate as
- SPACE
- SIZE
- TERM
- RENTAL RATE
- SPACE USE
- CONDITION
- AVAILABLE
This West Fulton Market drive-in warehouse space features high ceilings, central HVAC, concrete floors, private restrooms, ceiling fans, new lighting and a separate office / storage area. The 11'6" drive in dock door will accommodate a box truck or similar sized vehicle. The listed unit rate may not include additional building charges.
- Listed rate may not include certain utilities, building services and property expenses
- Space is in Excellent Condition
- Partitioned Offices
- Emergency Lighting
- After Hours HVAC Available
- Includes 850 SF of dedicated office space
- Central Air and Heating
- Private Restrooms
- High Ceilings
- Exposed Ceiling
This full floor brick and timber loft office space features exposed brick and timber, 5 private offices, kitchenette, private restrooms, conference room, 3 large workstation / bullpen areas and access control systems. 2003 W. Fulton St. is conveniently located in West Fulton Market is within 2 blocks of the Lake and Damen Green Line station.
- Listed rate may not include certain utilities, building services and property expenses
- Mostly Open Floor Plan Layout
- 1 Conference Room
- Space is in Excellent Condition
- Kitchen
- Private Restrooms
- High Ceilings
- Natural Light
- Emergency Lighting
- Hardwood Floors
- Fully Built-Out as Standard Office
- 5 Private Offices
- Finished Ceilings: 10’ - 11’
- Central Air and Heating
- Elevator Access
- Corner Space
- Exposed Ceiling
- After Hours HVAC Available
- Open-Plan
| Space | Size | Term | Rental Rate | Space Use | Condition | Available |
| 1st Floor - 102 | 5,458 SF | Negotiable | $14.00 /SF/YR $1.17 /SF/MO $76,412 /YR $6,368 /MO | Flex | Partial Build-Out | Now |
| 4th Floor, Ste 401 | 8,500 SF | 3-5 Years | $18.50 /SF/YR $1.54 /SF/MO $157,250 /YR $13,104 /MO | Office | Full Build-Out | Now |
1st Floor - 102
| Size |
| 5,458 SF |
| Term |
| Negotiable |
| Rental Rate |
| $14.00 /SF/YR $1.17 /SF/MO $76,412 /YR $6,368 /MO |
| Space Use |
| Flex |
| Condition |
| Partial Build-Out |
| Available |
| Now |
4th Floor, Ste 401
| Size |
| 8,500 SF |
| Term |
| 3-5 Years |
| Rental Rate |
| $18.50 /SF/YR $1.54 /SF/MO $157,250 /YR $13,104 /MO |
| Space Use |
| Office |
| Condition |
| Full Build-Out |
| Available |
| Now |
1st Floor - 102
| Size | 5,458 SF |
| Term | Negotiable |
| Rental Rate | $14.00 /SF/YR |
| Space Use | Flex |
| Condition | Partial Build-Out |
| Available | Now |
This West Fulton Market drive-in warehouse space features high ceilings, central HVAC, concrete floors, private restrooms, ceiling fans, new lighting and a separate office / storage area. The 11'6" drive in dock door will accommodate a box truck or similar sized vehicle. The listed unit rate may not include additional building charges.
- Listed rate may not include certain utilities, building services and property expenses
- Includes 850 SF of dedicated office space
- Space is in Excellent Condition
- Central Air and Heating
- Partitioned Offices
- Private Restrooms
- Emergency Lighting
- High Ceilings
- After Hours HVAC Available
- Exposed Ceiling
4th Floor, Ste 401
| Size | 8,500 SF |
| Term | 3-5 Years |
| Rental Rate | $18.50 /SF/YR |
| Space Use | Office |
| Condition | Full Build-Out |
| Available | Now |
This full floor brick and timber loft office space features exposed brick and timber, 5 private offices, kitchenette, private restrooms, conference room, 3 large workstation / bullpen areas and access control systems. 2003 W. Fulton St. is conveniently located in West Fulton Market is within 2 blocks of the Lake and Damen Green Line station.
- Listed rate may not include certain utilities, building services and property expenses
- Fully Built-Out as Standard Office
- Mostly Open Floor Plan Layout
- 5 Private Offices
- 1 Conference Room
- Finished Ceilings: 10’ - 11’
- Space is in Excellent Condition
- Central Air and Heating
- Kitchen
- Elevator Access
- Private Restrooms
- Corner Space
- High Ceilings
- Exposed Ceiling
- Natural Light
- After Hours HVAC Available
- Emergency Lighting
- Open-Plan
- Hardwood Floors
PROPERTY OVERVIEW
Five story brick & timber loft building located in West Fulton Market in the heart of the Kinzie Corridor at the intersection of Damen and Fulton. Taprooms, breweries, vintage shops, galleries, and public art line the streets.
PROPERTY FACTS
Contact the Leasing Agent
2003 W Fulton St








