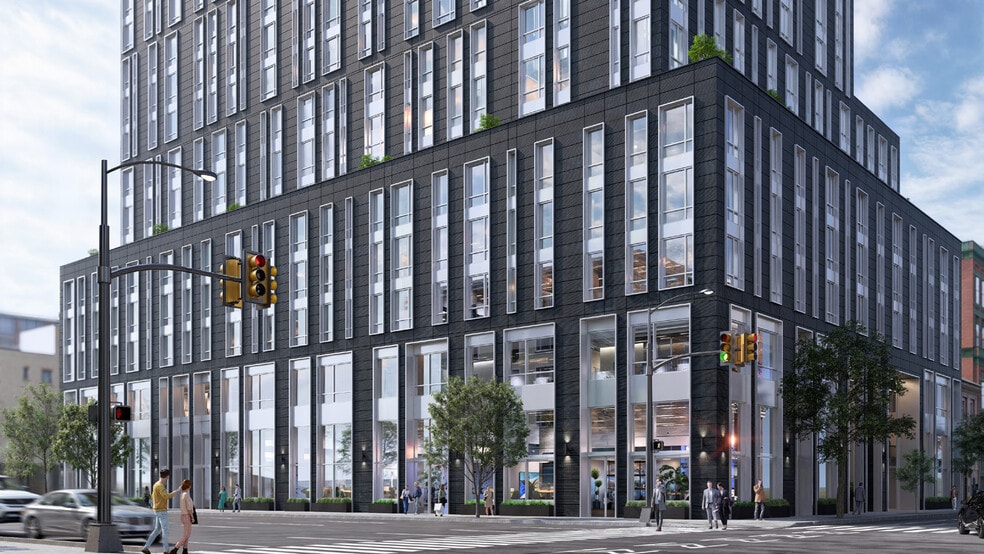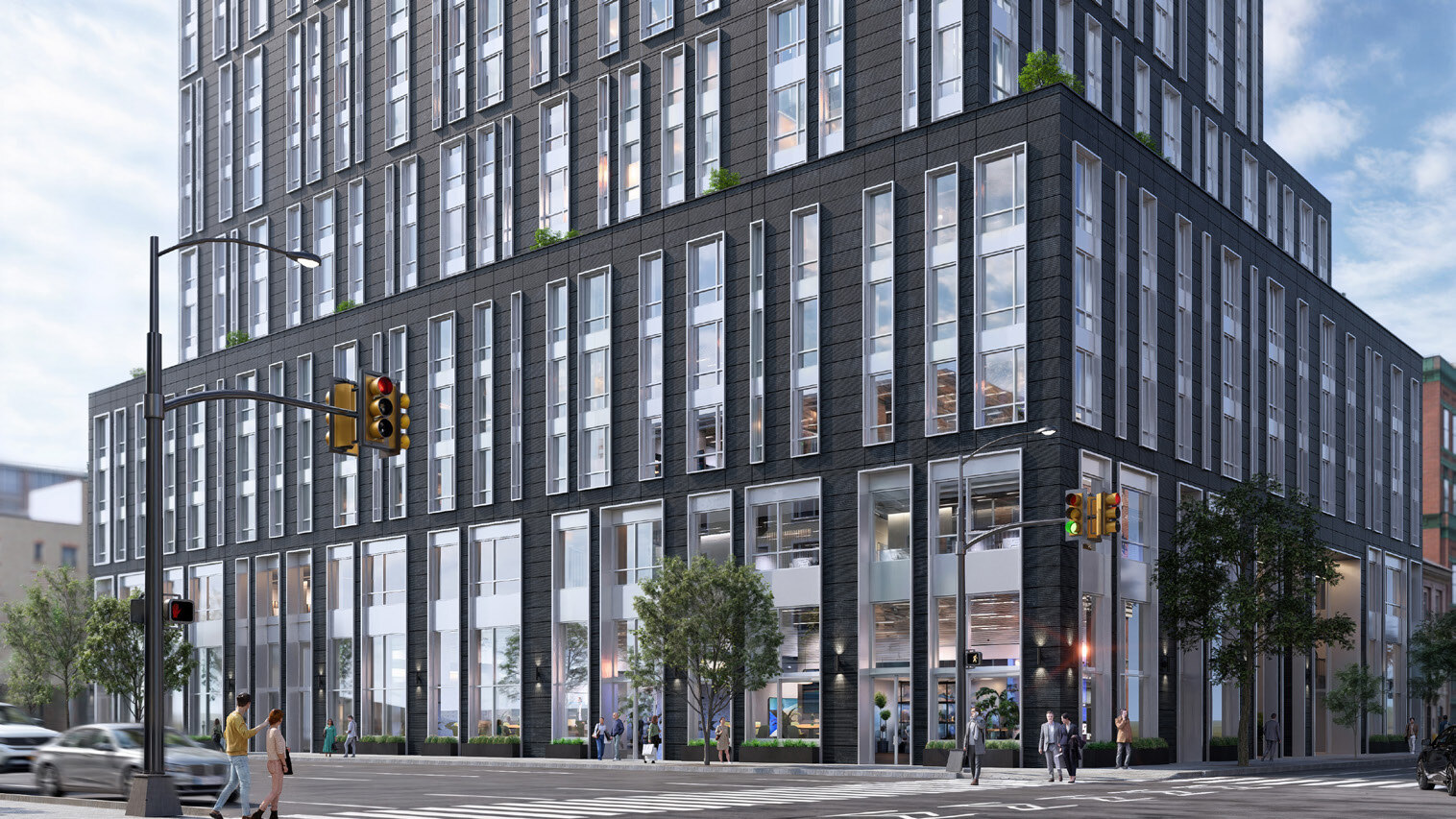Your email has been sent.
HIGHLIGHTS
- BUILT TO SUIT– A COMMUNITY FACILITY OPPORTUNITY FOR LEASE
ALL AVAILABLE SPACES(3)
Display Rental Rate as
- SPACE
- SIZE
- TERM
- RENTAL RATE
- SPACE USE
- CONDITION
- AVAILABLE
• Impressive ground floor space with cellar • Phenominal 2nd floor space with two outdoor patios • 2nd floor is accessible via two entrances on the ground floor • Gas and venting (Black Iron Duct) accessible to all retail spaces • Electrical service: 600A per retail space / 800A on 2nd floor
- Mostly Open Floor Plan Layout
- Space is in Excellent Condition
- High Ceilings
- 300' wraparound frontage
- Finished Ceilings: 21’
- Can be combined with additional space(s) for up to 39,633 SF of adjacent space
- Ventilation - Venting
• Impressive ground floor space with cellar • Phenominal 2nd floor space with two outdoor patios • 2nd floor is accessible via two entrances on the ground floor • Gas and venting (Black Iron Duct) accessible to all retail spaces • Electrical service: 600A per retail space / 800A on 2nd floor
- Mostly Open Floor Plan Layout
- Space is in Excellent Condition
- High Ceilings
- 300' wraparound frontage
- Finished Ceilings: 21’
- Can be combined with additional space(s) for up to 39,633 SF of adjacent space
- Ventilation - Venting
• Impressive ground floor space with cellar • Phenominal 2nd floor space with two outdoor patios • 2nd floor is accessible via two entrances on the ground floor • Gas and venting (Black Iron Duct) accessible to all retail spaces • Electrical service: 600A per retail space / 800A on 2nd floor
- Mostly Open Floor Plan Layout
- Space is in Excellent Condition
- High Ceilings
- 300' wraparound frontage
- Finished Ceilings: 12’
- Can be combined with additional space(s) for up to 39,633 SF of adjacent space
- Ventilation - Venting
- Two outdoor spaces
| Space | Size | Term | Rental Rate | Space Use | Condition | Available |
| Basement | 11,633 SF | Negotiable | Upon Request Upon Request Upon Request Upon Request | Office/Retail | Spec Suite | July 01, 2026 |
| Ground | 550-11,500 SF | Negotiable | Upon Request Upon Request Upon Request Upon Request | Office/Retail | Spec Suite | July 01, 2026 |
| 2nd Floor | 8,000-16,500 SF | Negotiable | Upon Request Upon Request Upon Request Upon Request | Office/Retail | Spec Suite | July 01, 2026 |
Basement
| Size |
| 11,633 SF |
| Term |
| Negotiable |
| Rental Rate |
| Upon Request Upon Request Upon Request Upon Request |
| Space Use |
| Office/Retail |
| Condition |
| Spec Suite |
| Available |
| July 01, 2026 |
Ground
| Size |
| 550-11,500 SF |
| Term |
| Negotiable |
| Rental Rate |
| Upon Request Upon Request Upon Request Upon Request |
| Space Use |
| Office/Retail |
| Condition |
| Spec Suite |
| Available |
| July 01, 2026 |
2nd Floor
| Size |
| 8,000-16,500 SF |
| Term |
| Negotiable |
| Rental Rate |
| Upon Request Upon Request Upon Request Upon Request |
| Space Use |
| Office/Retail |
| Condition |
| Spec Suite |
| Available |
| July 01, 2026 |
Basement
| Size | 11,633 SF |
| Term | Negotiable |
| Rental Rate | Upon Request |
| Space Use | Office/Retail |
| Condition | Spec Suite |
| Available | July 01, 2026 |
• Impressive ground floor space with cellar • Phenominal 2nd floor space with two outdoor patios • 2nd floor is accessible via two entrances on the ground floor • Gas and venting (Black Iron Duct) accessible to all retail spaces • Electrical service: 600A per retail space / 800A on 2nd floor
- Mostly Open Floor Plan Layout
- Finished Ceilings: 21’
- Space is in Excellent Condition
- Can be combined with additional space(s) for up to 39,633 SF of adjacent space
- High Ceilings
- Ventilation - Venting
- 300' wraparound frontage
Ground
| Size | 550-11,500 SF |
| Term | Negotiable |
| Rental Rate | Upon Request |
| Space Use | Office/Retail |
| Condition | Spec Suite |
| Available | July 01, 2026 |
• Impressive ground floor space with cellar • Phenominal 2nd floor space with two outdoor patios • 2nd floor is accessible via two entrances on the ground floor • Gas and venting (Black Iron Duct) accessible to all retail spaces • Electrical service: 600A per retail space / 800A on 2nd floor
- Mostly Open Floor Plan Layout
- Finished Ceilings: 21’
- Space is in Excellent Condition
- Can be combined with additional space(s) for up to 39,633 SF of adjacent space
- High Ceilings
- Ventilation - Venting
- 300' wraparound frontage
2nd Floor
| Size | 8,000-16,500 SF |
| Term | Negotiable |
| Rental Rate | Upon Request |
| Space Use | Office/Retail |
| Condition | Spec Suite |
| Available | July 01, 2026 |
• Impressive ground floor space with cellar • Phenominal 2nd floor space with two outdoor patios • 2nd floor is accessible via two entrances on the ground floor • Gas and venting (Black Iron Duct) accessible to all retail spaces • Electrical service: 600A per retail space / 800A on 2nd floor
- Mostly Open Floor Plan Layout
- Finished Ceilings: 12’
- Space is in Excellent Condition
- Can be combined with additional space(s) for up to 39,633 SF of adjacent space
- High Ceilings
- Ventilation - Venting
- 300' wraparound frontage
- Two outdoor spaces
ABOUT THE PROPERTY
Incredible built-so-suit opportunity located between 110th and 111th Streets in East Harlem. Perfect for a community center, charter school, or medical facility.
PROPERTY FACTS
| Total Space Available | 39,633 SF | Apartment Style | Hi-Rise |
| No. Units | 91 | Building Size | 270,000 SF |
| Min. Divisible | 550 SF | Year Built | 2026 |
| Property Type | Multifamily | Construction Status | Under Construction |
| Property Subtype | Apartment |
| Total Space Available | 39,633 SF |
| No. Units | 91 |
| Min. Divisible | 550 SF |
| Property Type | Multifamily |
| Property Subtype | Apartment |
| Apartment Style | Hi-Rise |
| Building Size | 270,000 SF |
| Year Built | 2026 |
| Construction Status | Under Construction |
Presented by

2005 3rd Ave
Hmm, there seems to have been an error sending your message. Please try again.
Thanks! Your message was sent.
















