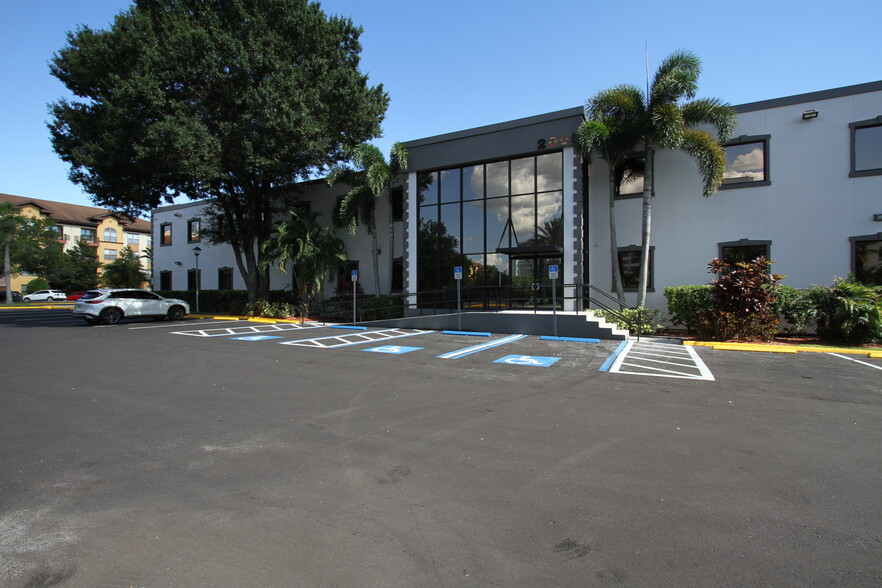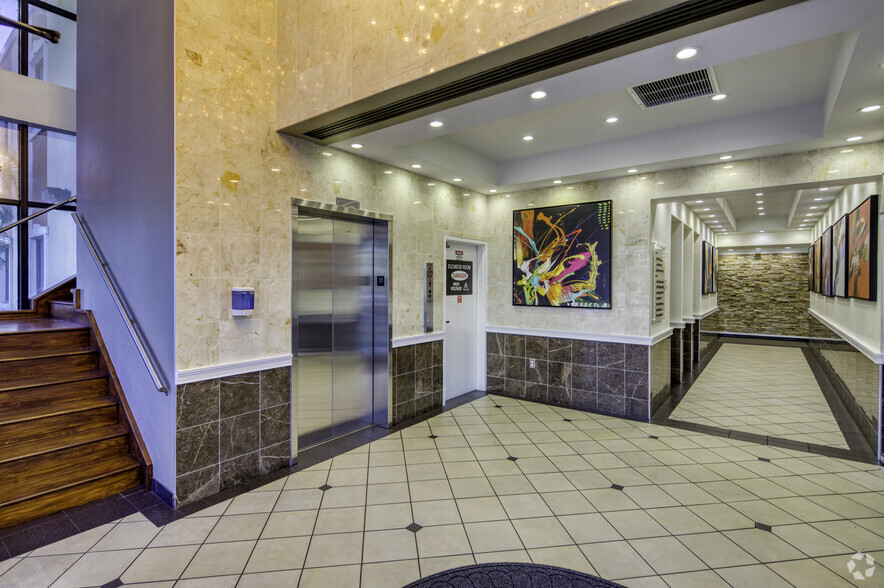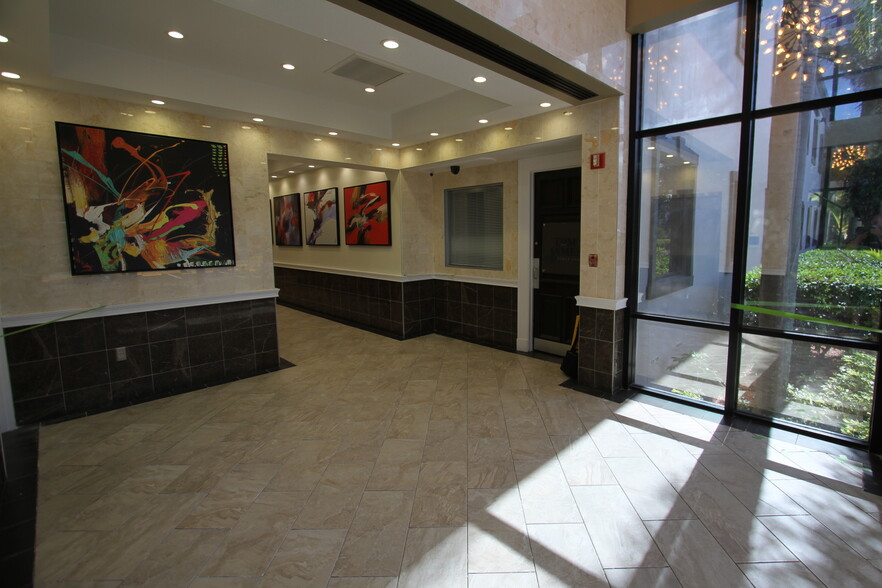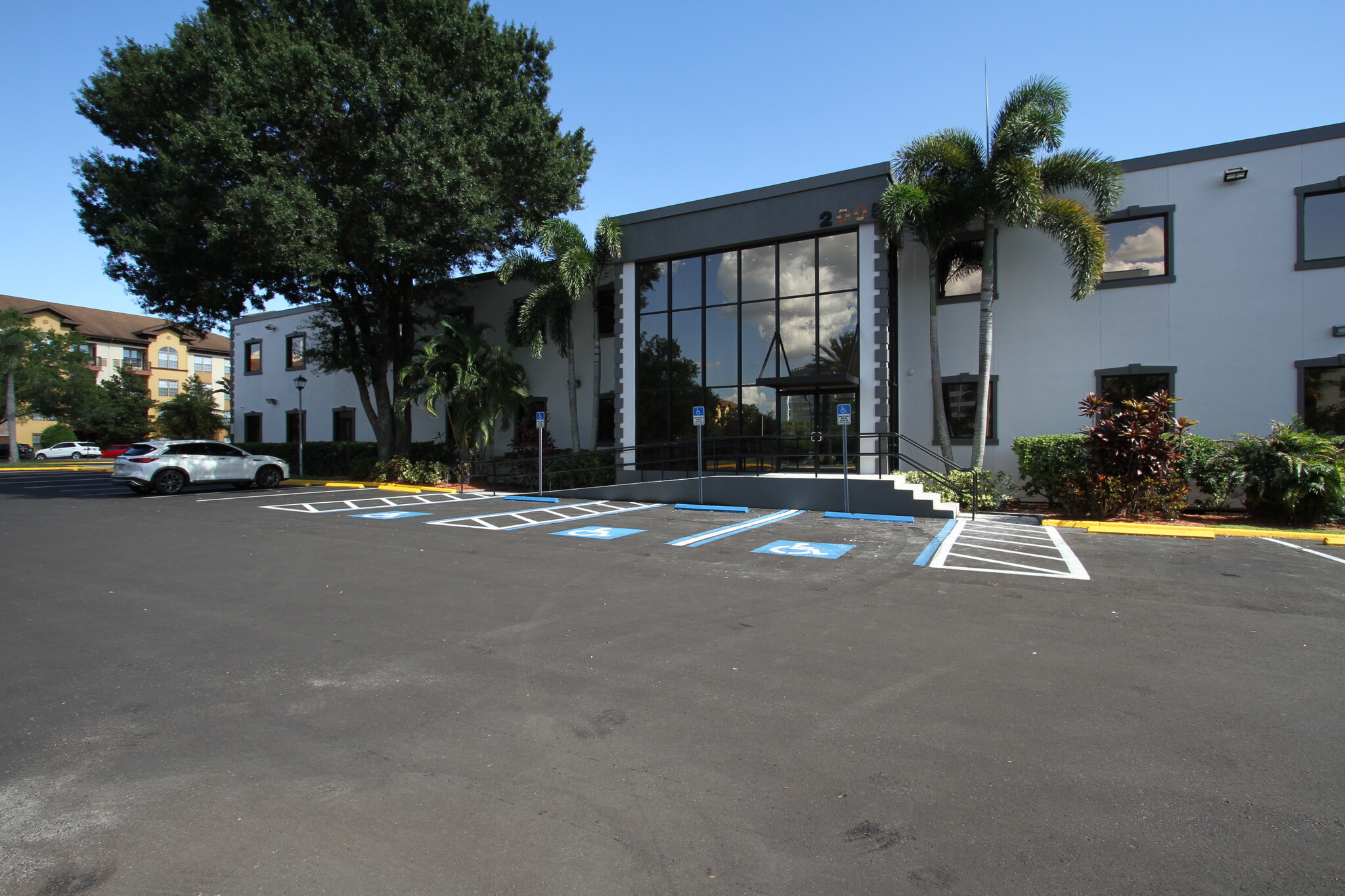
This feature is unavailable at the moment.
We apologize, but the feature you are trying to access is currently unavailable. We are aware of this issue and our team is working hard to resolve the matter.
Please check back in a few minutes. We apologize for the inconvenience.
- LoopNet Team
thank you

Your email has been sent!
Pan Am Bldg 2005 Pan Am Cir
3,020 - 11,520 SF of Office Space Available in Tampa, FL 33607



HIGHLIGHTS
- minutes from TIA, Vet Express, Hwy 60 & dozens of eateries nearby, 2 Malls - Int'l Plaza and Westshore Mall. Surrounded by appts.
ALL AVAILABLE SPACES(3)
Display Rental Rate as
- SPACE
- SIZE
- TERM
- RENTAL RATE
- SPACE USE
- CONDITION
- AVAILABLE
Large break room & kitchen area + room for 45-50 workstations. Ground floor with immediate access to parking spaces, 8:1 parking. 6 min. from TIA, Veterans, Hwy 60, 2 Malls and many eateries. Add'l Floor plans available for the 1st Floor 8500 SF divisible as 4000 + 4500
- Rate includes utilities, building services and property expenses
- Fits 12 - 36 People
- 1 Conference Room
- Finished Ceilings: 8’ - 10’
- Plug & Play
- Central Air and Heating
- Wi-Fi Connectivity
- Security System
- After Hours HVAC Available
- Smoke Detector
- easy access from TIA, Vet + 60 & eateries
- Fully Built-Out as Standard Office
- 25 Private Offices
- 60 Workstations
- Space is in Excellent Condition
- Can be combined with additional space(s) for up to 8,500 SF of adjacent space
- Kitchen
- Private Restrooms
- Closed Circuit Television Monitoring (CCTV)
- Demised WC facilities
- Wheelchair Accessible
Large break room & kitchen area + room for 45-50 workstations. Ground floor with immediate access to parking spaces, 8:1 parking. 6 min. from TIA, Veterans, Hwy 60, 2 Malls and many eateries. Add'l Floor plans available for the 1st Floor 8500 SF divisible as 4000 + 4500
- Rate includes utilities, building services and property expenses
- Fits 10 - 32 People
- 1 Conference Room
- Finished Ceilings: 8’ - 10’
- Plug & Play
- Central Air and Heating
- Wi-Fi Connectivity
- Security System
- After Hours HVAC Available
- Smoke Detector
- easy access from TIA, Vet + 60 & eateries
- Fully Built-Out as Standard Office
- 25 Private Offices
- 60 Workstations
- Space is in Excellent Condition
- Can be combined with additional space(s) for up to 8,500 SF of adjacent space
- Kitchen
- Private Restrooms
- Closed Circuit Television Monitoring (CCTV)
- Demised WC facilities
- Wheelchair Accessible
Great space for legal tenants, CPAs, or any one looking for office space!
- Rate includes utilities, building services and property expenses
- Fits 8 - 25 People
- 1 Conference Room
- Kitchen
- Fully Built-Out as Standard Office
- 8 Private Offices
- Reception Area
- Private Restrooms
| Space | Size | Term | Rental Rate | Space Use | Condition | Available |
| 1st Floor, Ste 110 | 4,500 SF | 3-5 Years | $27.00 /SF/YR $2.25 /SF/MO $121,500 /YR $10,125 /MO | Office | Full Build-Out | Now |
| 1st Floor, Ste 110 | 4,000 SF | 3-5 Years | $27.00 /SF/YR $2.25 /SF/MO $108,000 /YR $9,000 /MO | Office | Full Build-Out | Now |
| 2nd Floor, Ste 250 | 3,020 SF | 3-5 Years | $27.00 /SF/YR $2.25 /SF/MO $81,540 /YR $6,795 /MO | Office | Full Build-Out | Now |
1st Floor, Ste 110
| Size |
| 4,500 SF |
| Term |
| 3-5 Years |
| Rental Rate |
| $27.00 /SF/YR $2.25 /SF/MO $121,500 /YR $10,125 /MO |
| Space Use |
| Office |
| Condition |
| Full Build-Out |
| Available |
| Now |
1st Floor, Ste 110
| Size |
| 4,000 SF |
| Term |
| 3-5 Years |
| Rental Rate |
| $27.00 /SF/YR $2.25 /SF/MO $108,000 /YR $9,000 /MO |
| Space Use |
| Office |
| Condition |
| Full Build-Out |
| Available |
| Now |
2nd Floor, Ste 250
| Size |
| 3,020 SF |
| Term |
| 3-5 Years |
| Rental Rate |
| $27.00 /SF/YR $2.25 /SF/MO $81,540 /YR $6,795 /MO |
| Space Use |
| Office |
| Condition |
| Full Build-Out |
| Available |
| Now |
1st Floor, Ste 110
| Size | 4,500 SF |
| Term | 3-5 Years |
| Rental Rate | $27.00 /SF/YR |
| Space Use | Office |
| Condition | Full Build-Out |
| Available | Now |
Large break room & kitchen area + room for 45-50 workstations. Ground floor with immediate access to parking spaces, 8:1 parking. 6 min. from TIA, Veterans, Hwy 60, 2 Malls and many eateries. Add'l Floor plans available for the 1st Floor 8500 SF divisible as 4000 + 4500
- Rate includes utilities, building services and property expenses
- Fully Built-Out as Standard Office
- Fits 12 - 36 People
- 25 Private Offices
- 1 Conference Room
- 60 Workstations
- Finished Ceilings: 8’ - 10’
- Space is in Excellent Condition
- Plug & Play
- Can be combined with additional space(s) for up to 8,500 SF of adjacent space
- Central Air and Heating
- Kitchen
- Wi-Fi Connectivity
- Private Restrooms
- Security System
- Closed Circuit Television Monitoring (CCTV)
- After Hours HVAC Available
- Demised WC facilities
- Smoke Detector
- Wheelchair Accessible
- easy access from TIA, Vet + 60 & eateries
1st Floor, Ste 110
| Size | 4,000 SF |
| Term | 3-5 Years |
| Rental Rate | $27.00 /SF/YR |
| Space Use | Office |
| Condition | Full Build-Out |
| Available | Now |
Large break room & kitchen area + room for 45-50 workstations. Ground floor with immediate access to parking spaces, 8:1 parking. 6 min. from TIA, Veterans, Hwy 60, 2 Malls and many eateries. Add'l Floor plans available for the 1st Floor 8500 SF divisible as 4000 + 4500
- Rate includes utilities, building services and property expenses
- Fully Built-Out as Standard Office
- Fits 10 - 32 People
- 25 Private Offices
- 1 Conference Room
- 60 Workstations
- Finished Ceilings: 8’ - 10’
- Space is in Excellent Condition
- Plug & Play
- Can be combined with additional space(s) for up to 8,500 SF of adjacent space
- Central Air and Heating
- Kitchen
- Wi-Fi Connectivity
- Private Restrooms
- Security System
- Closed Circuit Television Monitoring (CCTV)
- After Hours HVAC Available
- Demised WC facilities
- Smoke Detector
- Wheelchair Accessible
- easy access from TIA, Vet + 60 & eateries
2nd Floor, Ste 250
| Size | 3,020 SF |
| Term | 3-5 Years |
| Rental Rate | $27.00 /SF/YR |
| Space Use | Office |
| Condition | Full Build-Out |
| Available | Now |
Great space for legal tenants, CPAs, or any one looking for office space!
- Rate includes utilities, building services and property expenses
- Fully Built-Out as Standard Office
- Fits 8 - 25 People
- 8 Private Offices
- 1 Conference Room
- Reception Area
- Kitchen
- Private Restrooms
PROPERTY OVERVIEW
Property has been well maintained, updated several times, common areas have been updated with ceramic tile in all hallways and new Asphalt coating and stripping has been poured for the parking area in early 2023. Property has 141 surface parking spaces + cross easement with the Blue Cross & Blue Shield Bldg next door = add'l 125 + parking spaces. The 4000 SF + 4500SF - or 8500SF also has private restrooms in it's suite. Suite #250 is fully built out and can accommodate 25 - 30 people on the 2nd floor.
- 24 Hour Access
PROPERTY FACTS
Presented by
First Commercial Real Estate Services, Inc.
Pan Am Bldg | 2005 Pan Am Cir
Hmm, there seems to have been an error sending your message. Please try again.
Thanks! Your message was sent.




