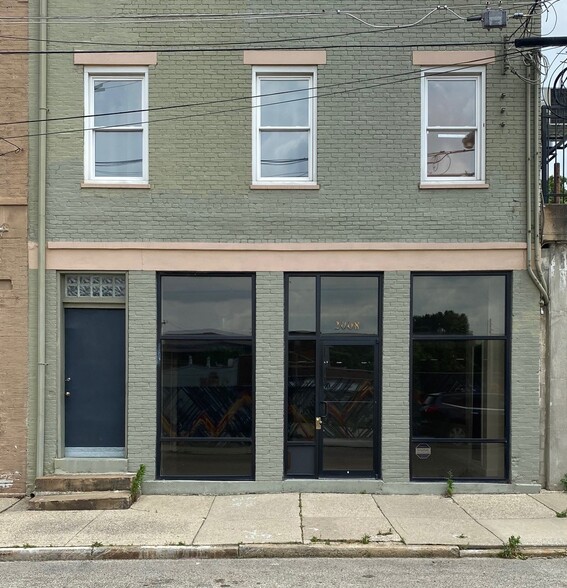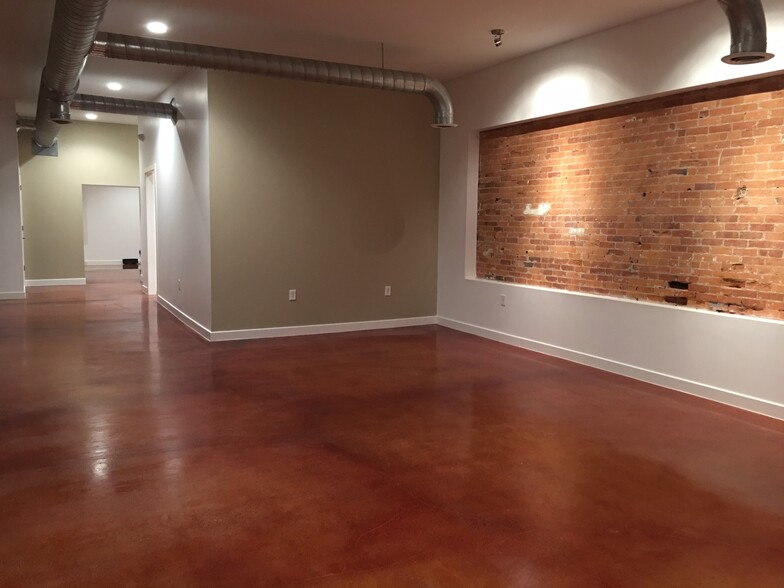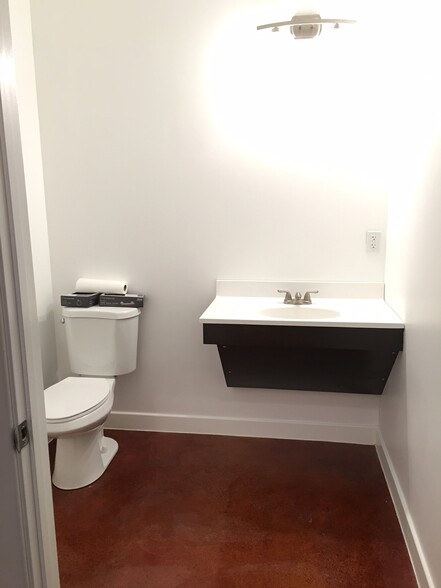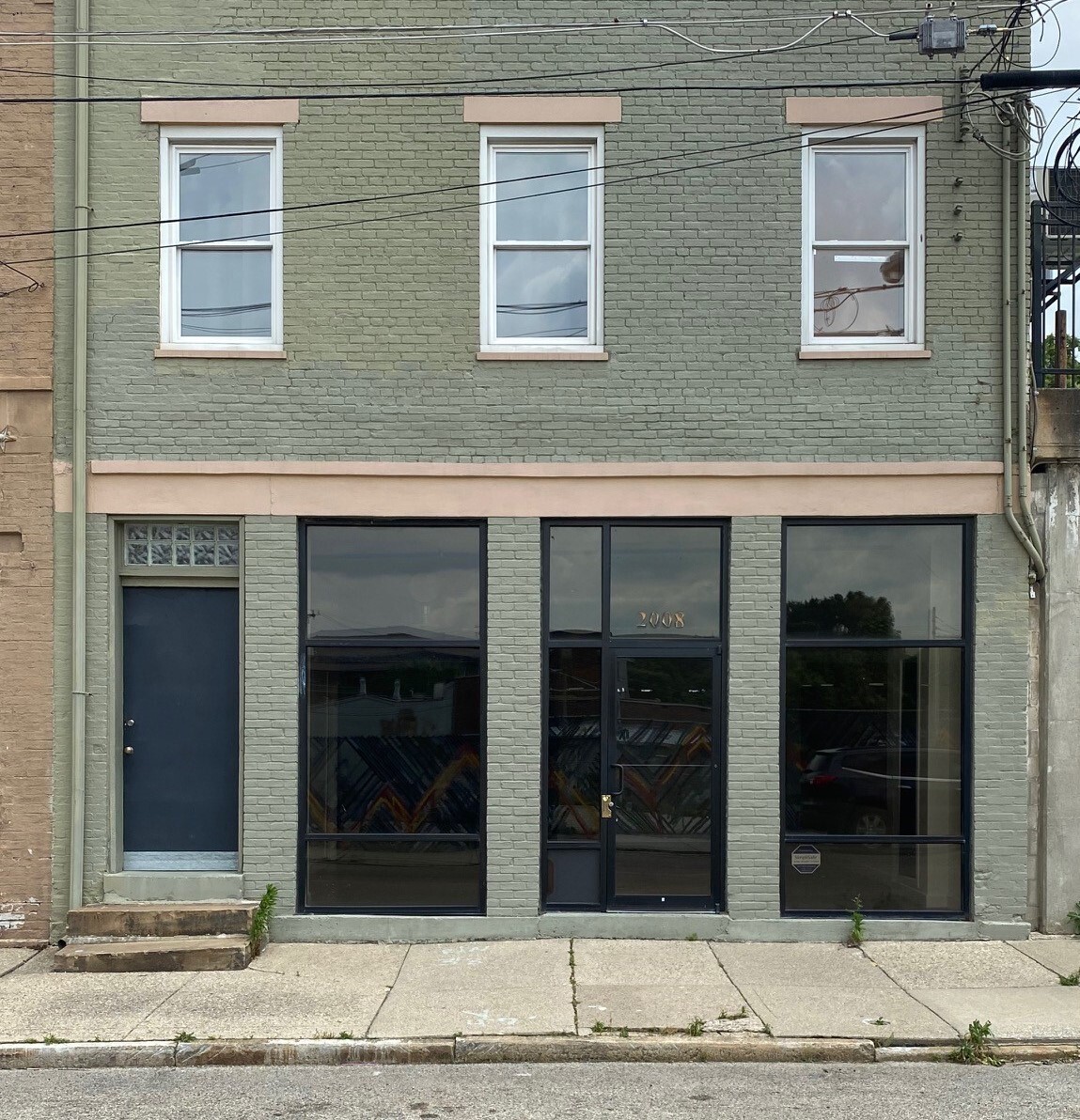
This feature is unavailable at the moment.
We apologize, but the feature you are trying to access is currently unavailable. We are aware of this issue and our team is working hard to resolve the matter.
Please check back in a few minutes. We apologize for the inconvenience.
- LoopNet Team
thank you

Your email has been sent!
2008 Central Ave
1,600 - 3,210 SF of Space Available in Cincinnati, OH 45214



all available spaces(2)
Display Rental Rate as
- Space
- Size
- Term
- Rental Rate
- Space Use
- Condition
- Available
This space has been used as both architect style open office and most recently as retail. Its nice a wide open with many possibilities.
- Listed rate may not include certain utilities, building services and property expenses
- Finished Ceilings: 9’ - 10’
- Can be combined with additional space(s) for up to 3,210 SF of adjacent space
- Located in-line with other retail
- Fully Built-Out as Standard Retail Space
- Space is in Excellent Condition
- Central Air Conditioning
- Up and coming West End street near FC
This space is actuality first floor on the Central Parkway side of the building. 2183 Central Parkway. Also has second floor available if 1,600 sq is not enough. The space is well lit and open and is available for many uses. However, "event space" is not conducive because of the carpet. The building sits on its own but is part of the larger Mohawk Building complex right next door.
- Listed rate may not include certain utilities, building services and property expenses
- Mostly Open Floor Plan Layout
- Space is in Excellent Condition
- Fully Built-Out as Standard Office
- Finished Ceilings: 10’
- Can be combined with additional space(s) for up to 3,210 SF of adjacent space
| Space | Size | Term | Rental Rate | Space Use | Condition | Available |
| 1st Floor | 1,610 SF | 2-5 Years | $13.40 /SF/YR $1.12 /SF/MO $144.24 /m²/YR $12.02 /m²/MO $1,798 /MO $21,574 /YR | Office/Retail | Full Build-Out | Now |
| 2nd Floor | 1,600 SF | 2-3 Years | $12.00 /SF/YR $1.00 /SF/MO $129.17 /m²/YR $10.76 /m²/MO $1,600 /MO $19,200 /YR | Office | Full Build-Out | Now |
1st Floor
| Size |
| 1,610 SF |
| Term |
| 2-5 Years |
| Rental Rate |
| $13.40 /SF/YR $1.12 /SF/MO $144.24 /m²/YR $12.02 /m²/MO $1,798 /MO $21,574 /YR |
| Space Use |
| Office/Retail |
| Condition |
| Full Build-Out |
| Available |
| Now |
2nd Floor
| Size |
| 1,600 SF |
| Term |
| 2-3 Years |
| Rental Rate |
| $12.00 /SF/YR $1.00 /SF/MO $129.17 /m²/YR $10.76 /m²/MO $1,600 /MO $19,200 /YR |
| Space Use |
| Office |
| Condition |
| Full Build-Out |
| Available |
| Now |
1st Floor
| Size | 1,610 SF |
| Term | 2-5 Years |
| Rental Rate | $13.40 /SF/YR |
| Space Use | Office/Retail |
| Condition | Full Build-Out |
| Available | Now |
This space has been used as both architect style open office and most recently as retail. Its nice a wide open with many possibilities.
- Listed rate may not include certain utilities, building services and property expenses
- Fully Built-Out as Standard Retail Space
- Finished Ceilings: 9’ - 10’
- Space is in Excellent Condition
- Can be combined with additional space(s) for up to 3,210 SF of adjacent space
- Central Air Conditioning
- Located in-line with other retail
- Up and coming West End street near FC
2nd Floor
| Size | 1,600 SF |
| Term | 2-3 Years |
| Rental Rate | $12.00 /SF/YR |
| Space Use | Office |
| Condition | Full Build-Out |
| Available | Now |
This space is actuality first floor on the Central Parkway side of the building. 2183 Central Parkway. Also has second floor available if 1,600 sq is not enough. The space is well lit and open and is available for many uses. However, "event space" is not conducive because of the carpet. The building sits on its own but is part of the larger Mohawk Building complex right next door.
- Listed rate may not include certain utilities, building services and property expenses
- Fully Built-Out as Standard Office
- Mostly Open Floor Plan Layout
- Finished Ceilings: 10’
- Space is in Excellent Condition
- Can be combined with additional space(s) for up to 3,210 SF of adjacent space
Property Overview
This Brownstone building is part of the Mohawk Building complex. The complex totals 115,000 sq ft of space and multiple uses. 20 tenants on property total and a vibrant business community. NOT and event space, hair salon or daycare.
PROPERTY FACTS
Presented by
Haines Real Properties
2008 Central Ave
Hmm, there seems to have been an error sending your message. Please try again.
Thanks! Your message was sent.








