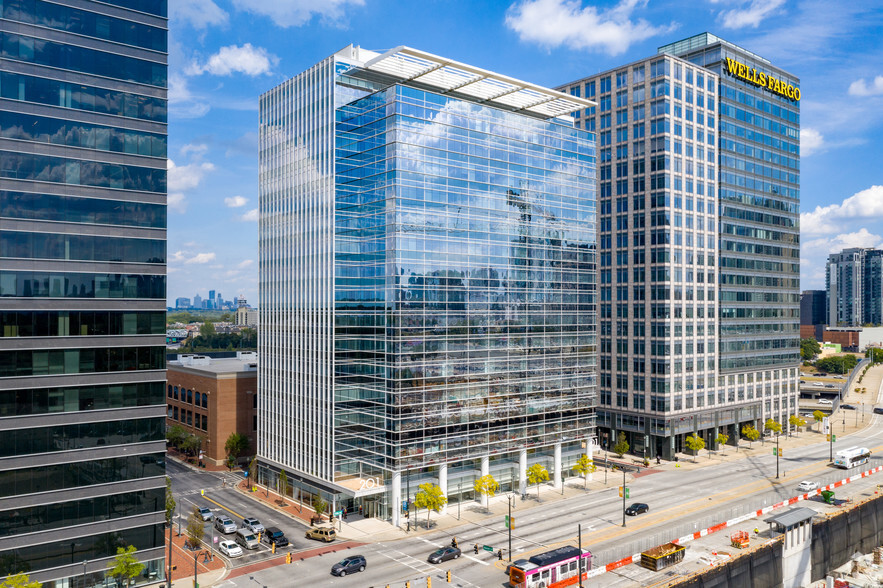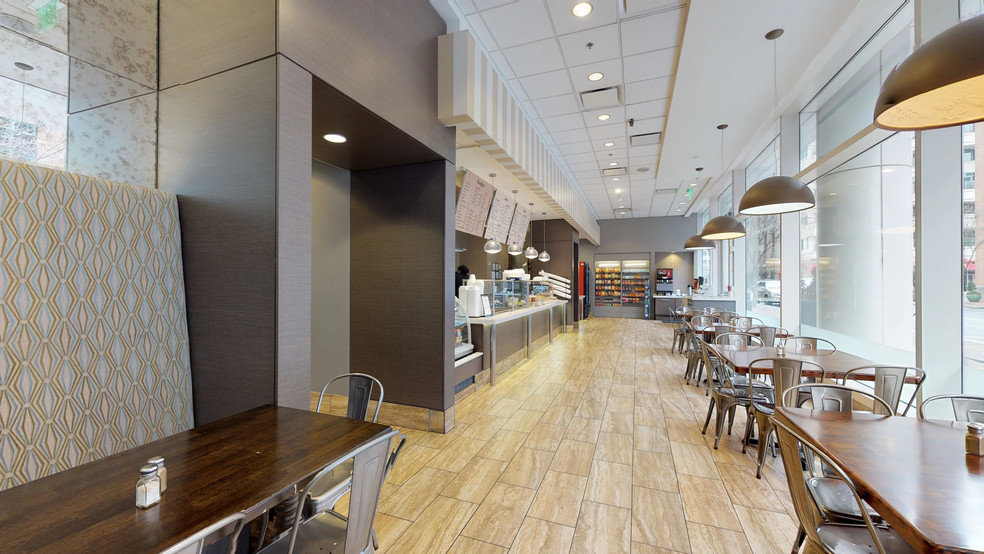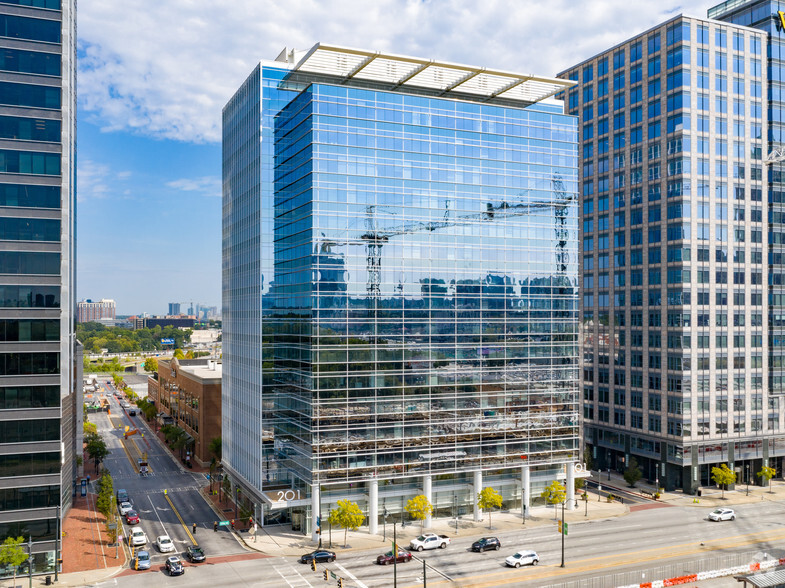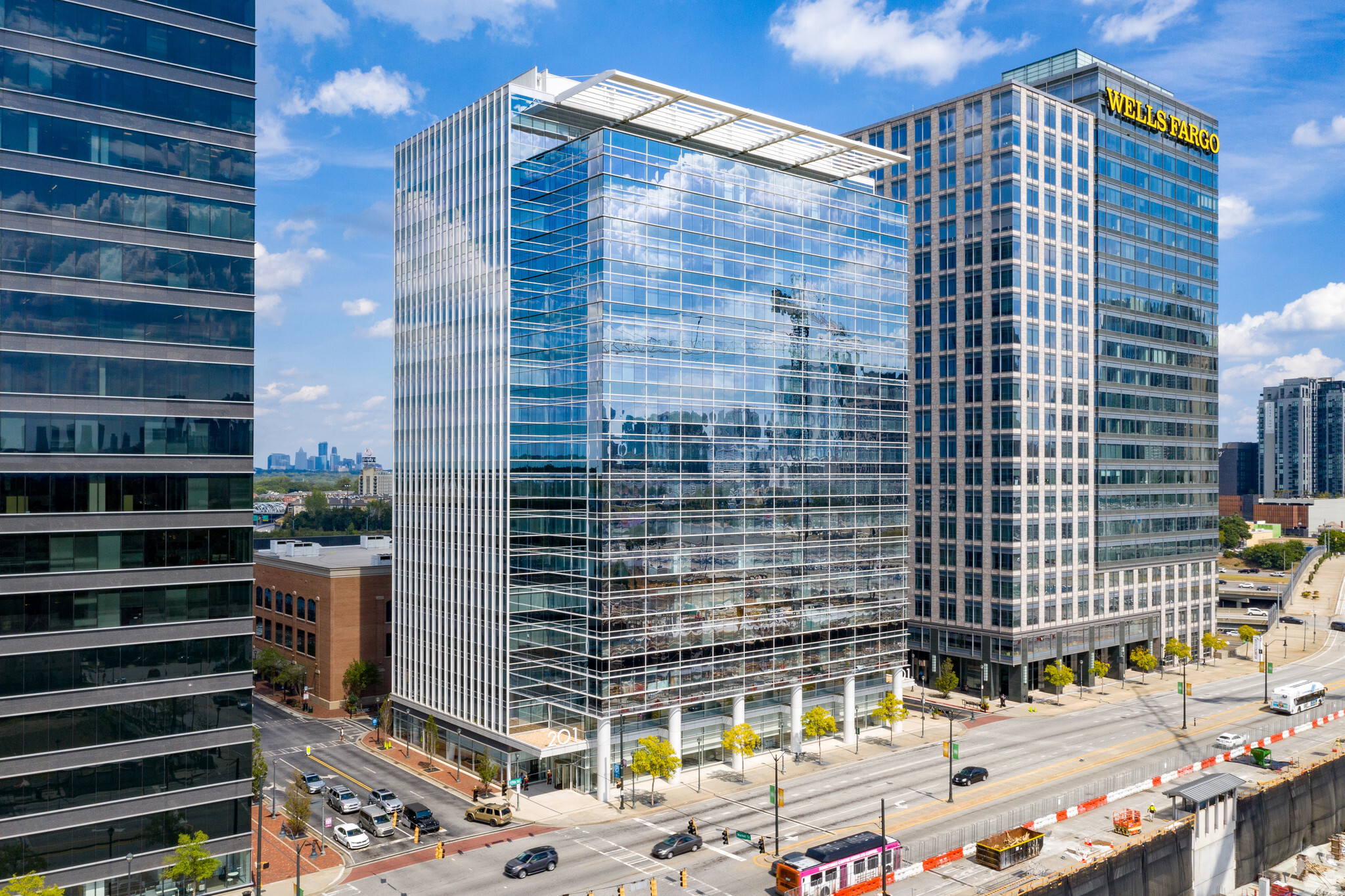
This feature is unavailable at the moment.
We apologize, but the feature you are trying to access is currently unavailable. We are aware of this issue and our team is working hard to resolve the matter.
Please check back in a few minutes. We apologize for the inconvenience.
- LoopNet Team
thank you

Your email has been sent!
201 Atlantic Station 201 17th St NW
1,062 - 43,492 SF of 5-Star Office Space Available in Atlanta, GA 30363



Highlights
- Year-round program of signature events include: Wellness Wednesdays, Musical Festivals, Cirque du Soleil, Improv at the Station, and Santa’s Cottage.
- Complimentary access to conference and collaboration rooms.
- Interior bike storage with lockers and showers.
- More than 7,000 parking spaces in a two-level, platform-style deck and a dedicated Lyft partnership.
all available spaces(9)
Display Rental Rate as
- Space
- Size
- Term
- Rental Rate
- Space Use
- Condition
- Available
Spec suite- https://www.seeit360.com/cbre_201_17th?id=8
- Rate includes utilities, building services and property expenses
- Can be combined with additional space(s) for up to 14,437 SF of adjacent space
- Finished Ceilings: 18’
Spec Suite https://www.seeit360.com/cbre_201_17th?id=13
- Rate includes utilities, building services and property expenses
- Can be combined with additional space(s) for up to 14,437 SF of adjacent space
Spec Suite Virtual Tour: https://www.seeit360.com/cbre_201_17th?id=15
- Rate includes utilities, building services and property expenses
- Can be combined with additional space(s) for up to 14,437 SF of adjacent space
Fully furnished https://www.seeit360.com/cbre_201_17th?id=21
- Rate includes utilities, building services and property expenses
- Can be combined with additional space(s) for up to 27,993 SF of adjacent space
https://www.seeit360.com/cbre_201_17th?id=22
- Rate includes utilities, building services and property expenses
- Can be combined with additional space(s) for up to 27,993 SF of adjacent space
https://www.seeit360.com/cbre_201_17th
- Rate includes utilities, building services and property expenses
- Can be combined with additional space(s) for up to 27,993 SF of adjacent space
- Rate includes utilities, building services and property expenses
https://www.seeit360.com/cbre_201_17th?id=27
- Rate includes utilities, building services and property expenses
- Can be combined with additional space(s) for up to 27,993 SF of adjacent space
- Rate includes utilities, building services and property expenses
- Can be combined with additional space(s) for up to 27,993 SF of adjacent space
| Space | Size | Term | Rental Rate | Space Use | Condition | Available |
| Lobby, Ste 100 - Spec Suite | 4,769 SF | 3-5 Years | $45.00 /SF/YR $3.75 /SF/MO $214,605 /YR $17,884 /MO | Office | Spec Suite | Now |
| Lobby, Ste 150 - Spec Suite | 4,652 SF | 3-5 Years | $45.00 /SF/YR $3.75 /SF/MO $209,340 /YR $17,445 /MO | Office | Spec Suite | Now |
| 2nd Floor, Ste 220 - Spec Suite | 5,016 SF | Negotiable | $45.00 /SF/YR $3.75 /SF/MO $225,720 /YR $18,810 /MO | Office | Spec Suite | Now |
| 4th Floor, Ste 400 - Spec Suite | 3,568 SF | 3-5 Years | $46.00 /SF/YR $3.83 /SF/MO $164,128 /YR $13,677 /MO | Office | Spec Suite | Now |
| 4th Floor, Ste 430 - Spec Suite | 8,698 SF | 3-5 Years | $45.00 /SF/YR $3.75 /SF/MO $391,410 /YR $32,618 /MO | Office | Spec Suite | Now |
| 4th Floor, Ste 440 | 3,903 SF | Negotiable | $45.00 /SF/YR $3.75 /SF/MO $175,635 /YR $14,636 /MO | Office | - | Now |
| 5th Floor, Ste 520 | 1,062 SF | Negotiable | $45.00 /SF/YR $3.75 /SF/MO $47,790 /YR $3,983 /MO | Office | - | Now |
| 5th Floor, Ste 540- Spec Suite | 4,785 SF | 5 Years | $46.00 /SF/YR $3.83 /SF/MO $220,110 /YR $18,343 /MO | Office | Spec Suite | Now |
| 6th Floor, Ste 600 | 7,039 SF | Negotiable | $45.00 /SF/YR $3.75 /SF/MO $316,755 /YR $26,396 /MO | Office | - | Now |
Lobby, Ste 100 - Spec Suite
| Size |
| 4,769 SF |
| Term |
| 3-5 Years |
| Rental Rate |
| $45.00 /SF/YR $3.75 /SF/MO $214,605 /YR $17,884 /MO |
| Space Use |
| Office |
| Condition |
| Spec Suite |
| Available |
| Now |
Lobby, Ste 150 - Spec Suite
| Size |
| 4,652 SF |
| Term |
| 3-5 Years |
| Rental Rate |
| $45.00 /SF/YR $3.75 /SF/MO $209,340 /YR $17,445 /MO |
| Space Use |
| Office |
| Condition |
| Spec Suite |
| Available |
| Now |
2nd Floor, Ste 220 - Spec Suite
| Size |
| 5,016 SF |
| Term |
| Negotiable |
| Rental Rate |
| $45.00 /SF/YR $3.75 /SF/MO $225,720 /YR $18,810 /MO |
| Space Use |
| Office |
| Condition |
| Spec Suite |
| Available |
| Now |
4th Floor, Ste 400 - Spec Suite
| Size |
| 3,568 SF |
| Term |
| 3-5 Years |
| Rental Rate |
| $46.00 /SF/YR $3.83 /SF/MO $164,128 /YR $13,677 /MO |
| Space Use |
| Office |
| Condition |
| Spec Suite |
| Available |
| Now |
4th Floor, Ste 430 - Spec Suite
| Size |
| 8,698 SF |
| Term |
| 3-5 Years |
| Rental Rate |
| $45.00 /SF/YR $3.75 /SF/MO $391,410 /YR $32,618 /MO |
| Space Use |
| Office |
| Condition |
| Spec Suite |
| Available |
| Now |
4th Floor, Ste 440
| Size |
| 3,903 SF |
| Term |
| Negotiable |
| Rental Rate |
| $45.00 /SF/YR $3.75 /SF/MO $175,635 /YR $14,636 /MO |
| Space Use |
| Office |
| Condition |
| - |
| Available |
| Now |
5th Floor, Ste 520
| Size |
| 1,062 SF |
| Term |
| Negotiable |
| Rental Rate |
| $45.00 /SF/YR $3.75 /SF/MO $47,790 /YR $3,983 /MO |
| Space Use |
| Office |
| Condition |
| - |
| Available |
| Now |
5th Floor, Ste 540- Spec Suite
| Size |
| 4,785 SF |
| Term |
| 5 Years |
| Rental Rate |
| $46.00 /SF/YR $3.83 /SF/MO $220,110 /YR $18,343 /MO |
| Space Use |
| Office |
| Condition |
| Spec Suite |
| Available |
| Now |
6th Floor, Ste 600
| Size |
| 7,039 SF |
| Term |
| Negotiable |
| Rental Rate |
| $45.00 /SF/YR $3.75 /SF/MO $316,755 /YR $26,396 /MO |
| Space Use |
| Office |
| Condition |
| - |
| Available |
| Now |
Lobby, Ste 100 - Spec Suite
| Size | 4,769 SF |
| Term | 3-5 Years |
| Rental Rate | $45.00 /SF/YR |
| Space Use | Office |
| Condition | Spec Suite |
| Available | Now |
Spec suite- https://www.seeit360.com/cbre_201_17th?id=8
- Rate includes utilities, building services and property expenses
- Finished Ceilings: 18’
- Can be combined with additional space(s) for up to 14,437 SF of adjacent space
Lobby, Ste 150 - Spec Suite
| Size | 4,652 SF |
| Term | 3-5 Years |
| Rental Rate | $45.00 /SF/YR |
| Space Use | Office |
| Condition | Spec Suite |
| Available | Now |
Spec Suite https://www.seeit360.com/cbre_201_17th?id=13
- Rate includes utilities, building services and property expenses
- Can be combined with additional space(s) for up to 14,437 SF of adjacent space
2nd Floor, Ste 220 - Spec Suite
| Size | 5,016 SF |
| Term | Negotiable |
| Rental Rate | $45.00 /SF/YR |
| Space Use | Office |
| Condition | Spec Suite |
| Available | Now |
Spec Suite Virtual Tour: https://www.seeit360.com/cbre_201_17th?id=15
- Rate includes utilities, building services and property expenses
- Can be combined with additional space(s) for up to 14,437 SF of adjacent space
4th Floor, Ste 400 - Spec Suite
| Size | 3,568 SF |
| Term | 3-5 Years |
| Rental Rate | $46.00 /SF/YR |
| Space Use | Office |
| Condition | Spec Suite |
| Available | Now |
Fully furnished https://www.seeit360.com/cbre_201_17th?id=21
- Rate includes utilities, building services and property expenses
- Can be combined with additional space(s) for up to 27,993 SF of adjacent space
4th Floor, Ste 430 - Spec Suite
| Size | 8,698 SF |
| Term | 3-5 Years |
| Rental Rate | $45.00 /SF/YR |
| Space Use | Office |
| Condition | Spec Suite |
| Available | Now |
https://www.seeit360.com/cbre_201_17th?id=22
- Rate includes utilities, building services and property expenses
- Can be combined with additional space(s) for up to 27,993 SF of adjacent space
4th Floor, Ste 440
| Size | 3,903 SF |
| Term | Negotiable |
| Rental Rate | $45.00 /SF/YR |
| Space Use | Office |
| Condition | - |
| Available | Now |
https://www.seeit360.com/cbre_201_17th
- Rate includes utilities, building services and property expenses
- Can be combined with additional space(s) for up to 27,993 SF of adjacent space
5th Floor, Ste 520
| Size | 1,062 SF |
| Term | Negotiable |
| Rental Rate | $45.00 /SF/YR |
| Space Use | Office |
| Condition | - |
| Available | Now |
- Rate includes utilities, building services and property expenses
5th Floor, Ste 540- Spec Suite
| Size | 4,785 SF |
| Term | 5 Years |
| Rental Rate | $46.00 /SF/YR |
| Space Use | Office |
| Condition | Spec Suite |
| Available | Now |
https://www.seeit360.com/cbre_201_17th?id=27
- Rate includes utilities, building services and property expenses
- Can be combined with additional space(s) for up to 27,993 SF of adjacent space
6th Floor, Ste 600
| Size | 7,039 SF |
| Term | Negotiable |
| Rental Rate | $45.00 /SF/YR |
| Space Use | Office |
| Condition | - |
| Available | Now |
- Rate includes utilities, building services and property expenses
- Can be combined with additional space(s) for up to 27,993 SF of adjacent space
Property Overview
201 17th Street is situated in the heart of Atlantic Station, the Southeast' s premier master-planned mixed-use community. This is a vibrant combination of local and national restaurants and retailers and upscale housing options. It' s the spot for shopping, dining, playing, and working. Hosting nine million visitors per year, Atlantic Station is the fourth most visited attraction in Georgia. Adjacent to one of BellSouth' s main fiber optics lines, Atlantic Station has one of the most state-of-the-art fiber networks in the nation providing tenants with long and short-haul band width, diverse fiber-vaults, and dedicated conduits from the main line. Covered parking beneath the building with ration of 2.0/1,000 RSF in Atlantic Station' s three-level parking deck, with free visitor parking for durations of less than two (2) hours. At 9 feet wide, the parking spaces are designed for convenience. This building is registered with the U.S. Green Building Council and is seeking LEED certification. In 2008, this building was awarded LEED certification at the Gold level by the U.S. Green Building Council.
- Bus Line
- Controlled Access
- Conferencing Facility
- Convenience Store
- Restaurant
- Security System
- Signage
- Car Charging Station
- Air Conditioning
PROPERTY FACTS
SELECT TENANTS
- Floor
- Tenant Name
- Industry
- 4th
- Blue Wolf Group
- Professional, Scientific, and Technical Services
- 6th
- Brand Apart
- Professional, Scientific, and Technical Services
- 2nd
- Collaborative Solutions
- Professional, Scientific, and Technical Services
- 5th
- EMA Management Services
- Professional, Scientific, and Technical Services
- 6th
- Lifeworks
- Professional, Scientific, and Technical Services
- 2nd
- MKTG Inc
- Professional, Scientific, and Technical Services
- LBBY
- National Office Furniture
- Manufacturing
- Multiple
- Nelson Mullins Riley & Scarborough LLP
- Professional, Scientific, and Technical Services
- LBBY
- Unboundary
- Professional, Scientific, and Technical Services
Marketing Brochure
Nearby Amenities
Restaurants |
|||
|---|---|---|---|
| Gyu-Kaku Japanese BBQ | Japanese | $$ | 5 min walk |
| The Pig & The Pearl | Barbecue | $$ | 7 min walk |
| Crazy Cuban | Cuban | $ | 11 min walk |
| MetroFresh Uptown | Sandwiches | $$ | 12 min walk |
| Poppin Pita Grill | Grill | $ | 14 min walk |
| Touch | Indian | $ | 14 min walk |
Retail |
||
|---|---|---|
| Dillard's | Dept Store | 1 min walk |
| Bright Horizons | Daycare | 1 min walk |
About Midtown
Midtown is one of Atlanta’s premier office districts, and boasts a robust live/work/play environment.
Unique drivers such as Tech Square, the presence of Georgia Institute of Technology, and various tech innovation centers have helped make Midtown a nationally renowned technology hub. The area has benefited from a wave of new tech-oriented tenants, including IT divisions of blue-chip firms and startups alike. Firms like NCR, Anthem, Honeywell, GE, and Google have set up shop here recent years due to the area’s density of tech talent. Other major employers like BlackRock, Facebook, Microsoft, and Invesco are expanding in the district, and Norfolk Southern recently moved its headquarters from Virginia to Midtown.
Increased multifamily supply, the influx of restaurants and entertainment options, and the growth of neighborhoods along Atlanta’s BeltLine have helped establish Midtown as a true live/work/play environment. Midtown also has three MARTA rail stations, giving workers the option to commute via public transit. Local neighborhood amenities such as Piedmont Park and Ponce City Market serve as centers of gravity for the area, as well, a major plus for office workers.
Due to Midtown’s high-quality office inventory and premier location, rents are the highest in Atlanta, sitting slightly above Buckhead. However, rents in Midtown are far below what many technology tenants are used to paying in expensive coastal cities like San Francisco and New York, providing those firms strong access to tech talent at a major discount.
Leasing Team
Nicole Goldsmith, Senior Vice President
Since joining CBRE in 2010, Nicole and her team have completed more than 11 million rentable square feet of office leasing consisting of more than 1,200 transactions. Nicole is currently responsible for the marketing and leasing of several million square feet of office buildings in the Atlanta area including One Phipps Plaza, 201 17th Street, and The Collective at Concourse.
A Georgia native, Ms. Goldsmith is a licensed Real Estate Salesperson in Georgia and member of the Atlanta Commercial Board of Realtors. She resides in Buckhead with her husband and two young daughters.
Jeff Keppen, Executive Vice President
About the Owner
About the Architect


Presented by

201 Atlantic Station | 201 17th St NW
Hmm, there seems to have been an error sending your message. Please try again.
Thanks! Your message was sent.

























