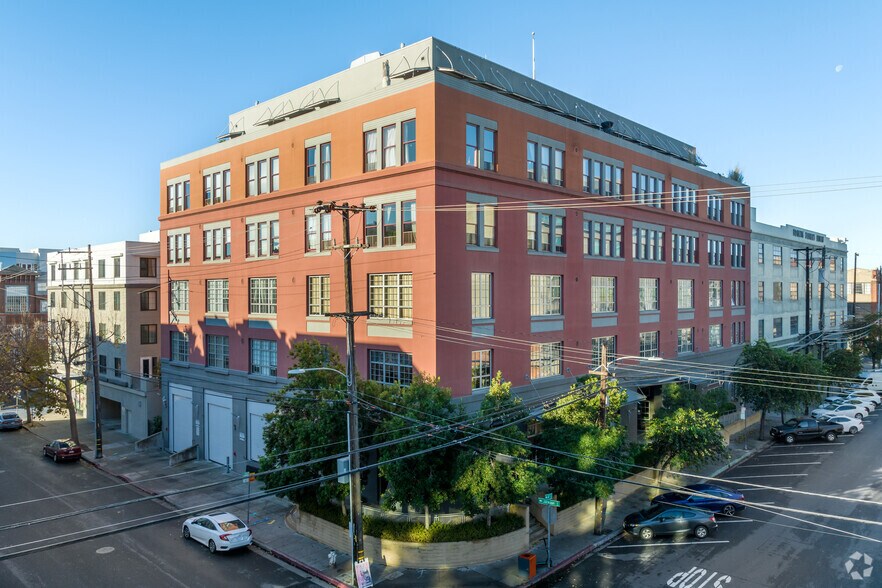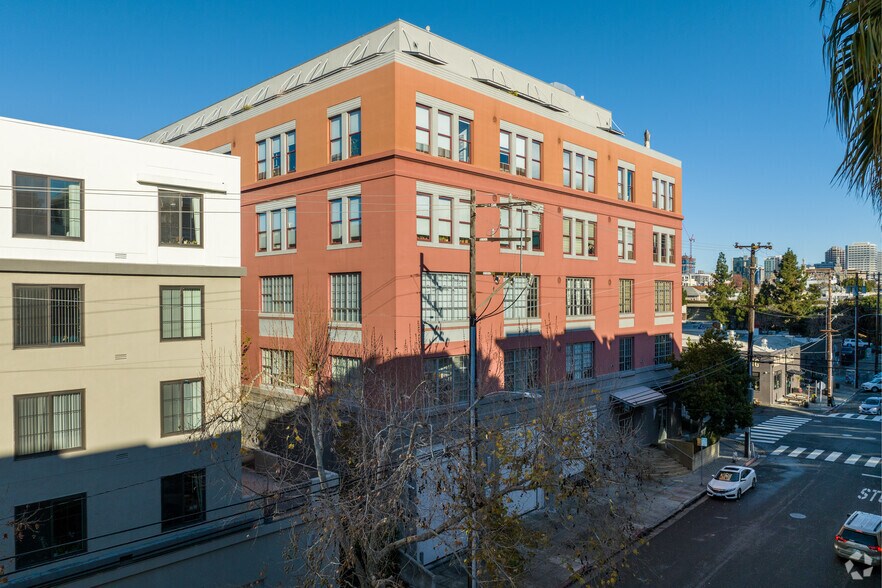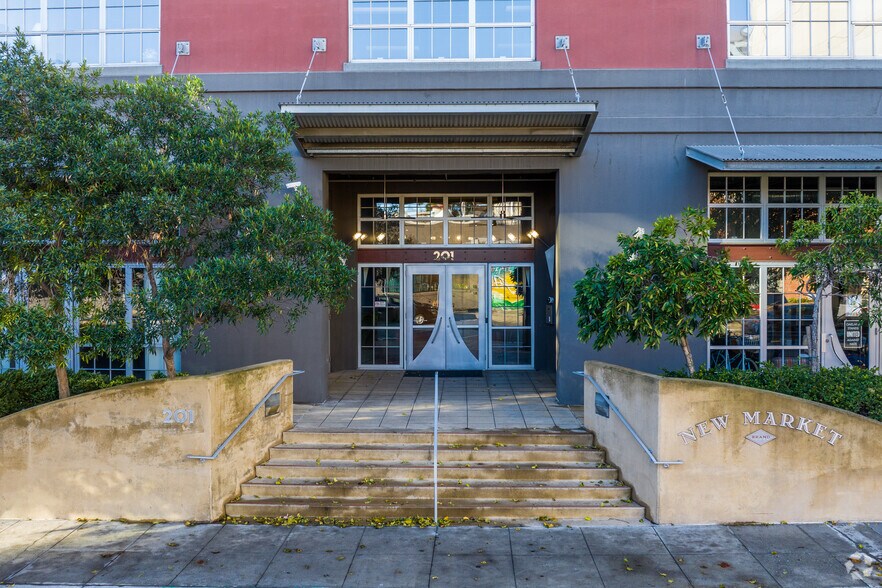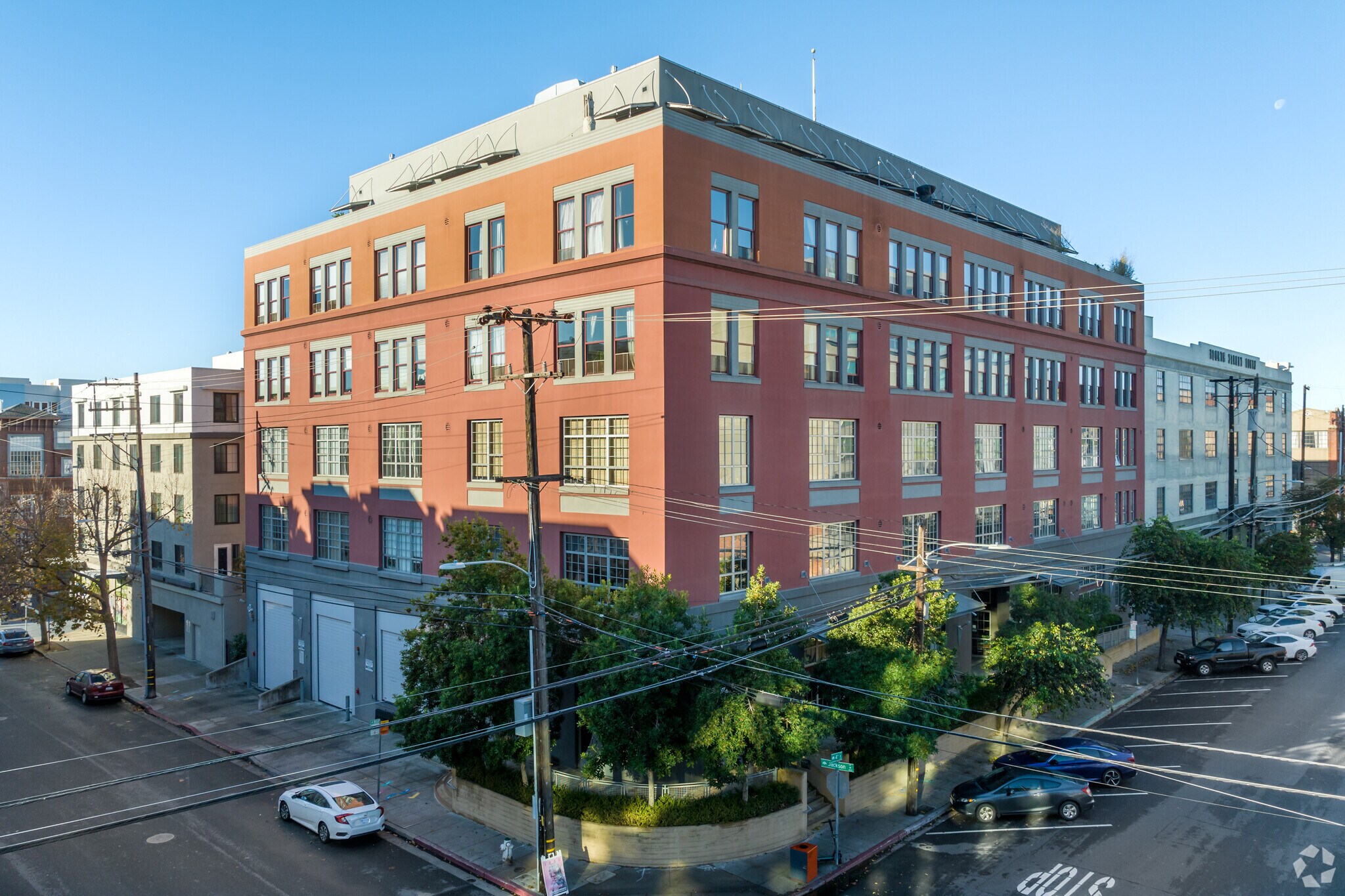
This feature is unavailable at the moment.
We apologize, but the feature you are trying to access is currently unavailable. We are aware of this issue and our team is working hard to resolve the matter.
Please check back in a few minutes. We apologize for the inconvenience.
- LoopNet Team
thank you

Your email has been sent!

201 4th St
1,787 SF of Office Space Available in Oakland, CA 94607




Highlights
- Features live/work lofts with ground floor storefront/office space.
- Ground and second floors are commercial spaces.
- Six-story building with a modern lobby design.
- Two-car garage parking available with a car lift.
all available space(1)
Display Rental Rate as
- Space
- Size
- Term
- Rental Rate
- Space Use
- Condition
- Available
Commercial office space ideal for creative or corporate users.
- Listed rate may not include certain utilities, building services and property expenses
- Mostly Open Floor Plan Layout
- 3 Private Offices
- Finished Ceilings: 12’
- Private Restrooms
- Exposed Ceiling
- Modern, six-story building with a stylish lobby.
- Onsite security call box system.
- Parking garage.
- Fully Built-Out as Standard Office
- Fits 5 - 15 People
- 1 Conference Room
- Space is in Excellent Condition
- High Ceilings
- High-visibility location.
- Seismically upgraded.
- Second floor office space.
| Space | Size | Term | Rental Rate | Space Use | Condition | Available |
| 2nd Floor, Ste 207 | 1,787 SF | 1-10 Years | $29.04 /SF/YR $2.42 /SF/MO $312.58 /m²/YR $26.05 /m²/MO $4,325 /MO $51,894 /YR | Office | Full Build-Out | Now |
2nd Floor, Ste 207
| Size |
| 1,787 SF |
| Term |
| 1-10 Years |
| Rental Rate |
| $29.04 /SF/YR $2.42 /SF/MO $312.58 /m²/YR $26.05 /m²/MO $4,325 /MO $51,894 /YR |
| Space Use |
| Office |
| Condition |
| Full Build-Out |
| Available |
| Now |
2nd Floor, Ste 207
| Size | 1,787 SF |
| Term | 1-10 Years |
| Rental Rate | $29.04 /SF/YR |
| Space Use | Office |
| Condition | Full Build-Out |
| Available | Now |
Commercial office space ideal for creative or corporate users.
- Listed rate may not include certain utilities, building services and property expenses
- Fully Built-Out as Standard Office
- Mostly Open Floor Plan Layout
- Fits 5 - 15 People
- 3 Private Offices
- 1 Conference Room
- Finished Ceilings: 12’
- Space is in Excellent Condition
- Private Restrooms
- High Ceilings
- Exposed Ceiling
- High-visibility location.
- Modern, six-story building with a stylish lobby.
- Seismically upgraded.
- Onsite security call box system.
- Second floor office space.
- Parking garage.
Property Overview
Located directly across the bay from San Francisco, Downtown Oakland. The subject property extends from 12th Street north to Grand Avenue. This property features live work lofts with ground floor storefront/office space. Six story building with a fantastic lobby modern in design. The building has been seismically upgraded. Security call box system onsite. The ground and second floor are commercial spaces and other floors are residential. Two car garage parking on site with use of car lift.
- 24 Hour Access
- Bus Line
- Controlled Access
- Commuter Rail
- Fitness Center
- Kitchen
- Bicycle Storage
- Central Heating
- High Ceilings
- Direct Elevator Exposure
- Natural Light
PROPERTY FACTS
Presented by

201 4th St
Hmm, there seems to have been an error sending your message. Please try again.
Thanks! Your message was sent.






