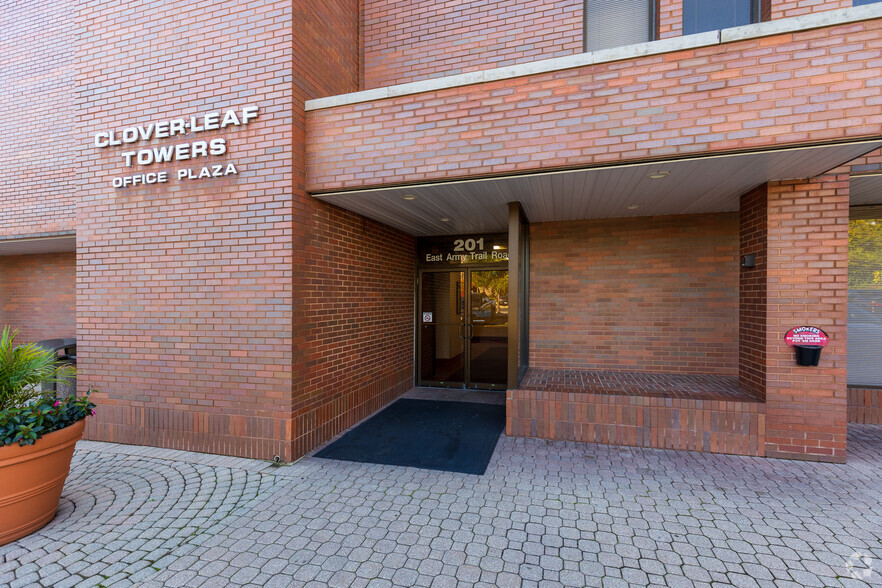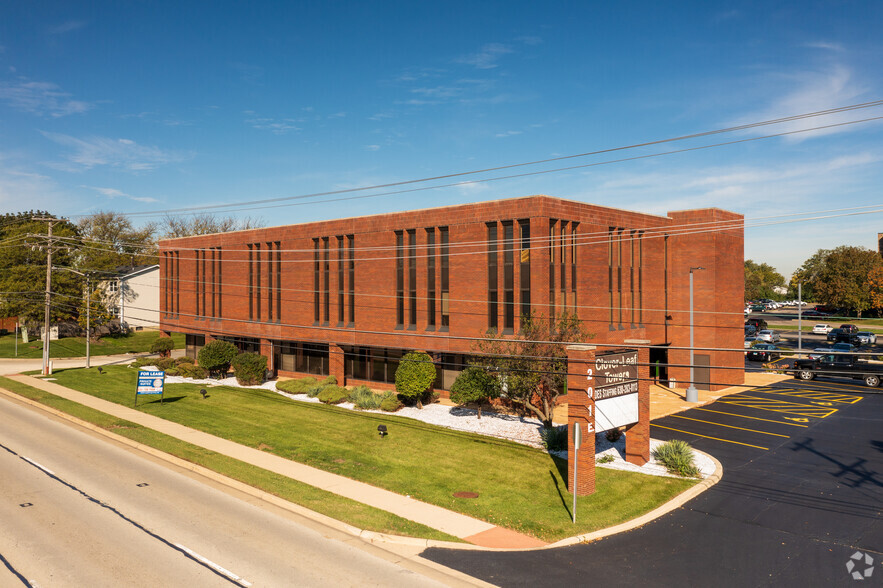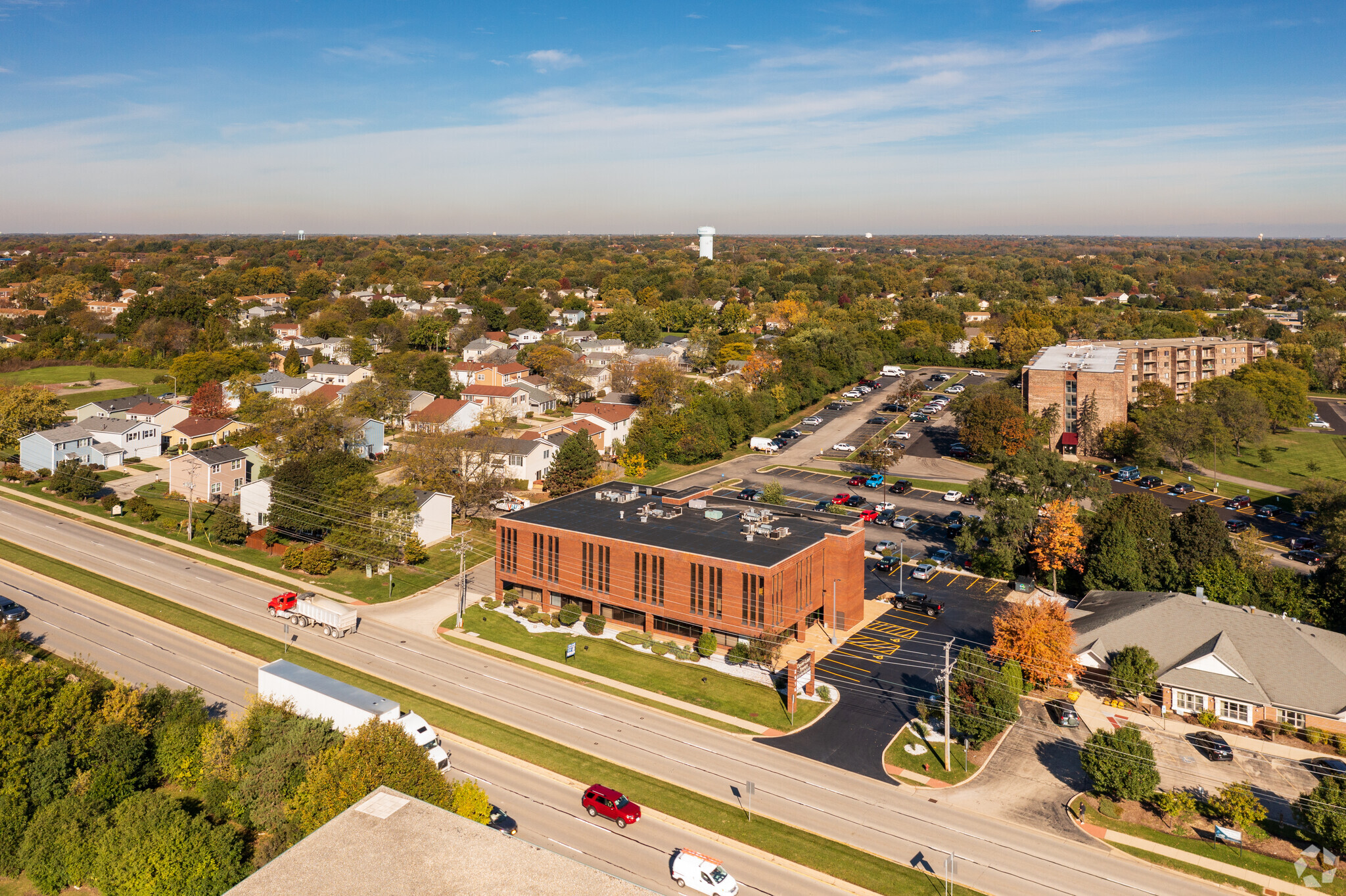Your email has been sent.
HIGHLIGHTS
- Flexible office space, owner will build to suit office to accommodate 1-30 people, shared office space.
ALL AVAILABLE SPACES(5)
Display Rental Rate as
- SPACE
- SIZE
- TERM
- RENTAL RATE
- SPACE USE
- CONDITION
- AVAILABLE
- Listed rate may not include certain utilities, building services and property expenses
- Open Floor Plan Layout
- Space is in Excellent Condition
- Fully Built-Out as Standard Office
- 1 Private Office
- 1 Private Office
- Space is in Excellent Condition
Private bathroom, corner offices,
- Listed rate may not include certain utilities, building services and property expenses
- 2 Private Offices
Formerly dentist office, plumbing and electric built out. Perfect for an incoming dentist office! Waiting room, laboratory with sink, reception area. Corner office with lots of natural light!
- Listed rate may not include certain utilities, building services and property expenses
- Mostly Open Floor Plan Layout
- 1 Workstation
- Partially Built-Out as Dental Office Space
- 1 Private Office
- Central Air Conditioning
- Listed rate may not include certain utilities, building services and property expenses
- 1 Private Office
- Mostly Open Floor Plan Layout
- Space is in Excellent Condition
| Space | Size | Term | Rental Rate | Space Use | Condition | Available |
| 1st Floor, Ste 102A | 50 SF | Negotiable | $20.00 /SF/YR $1.67 /SF/MO $1,000 /YR $83.33 /MO | Office | Full Build-Out | Now |
| 1st Floor, Ste 102B | 210 SF | Negotiable | Upon Request Upon Request Upon Request Upon Request | Office/Retail | Full Build-Out | Now |
| 2nd Floor, Ste 209 | 1,200 SF | Negotiable | $17.00 /SF/YR $1.42 /SF/MO $20,400 /YR $1,700 /MO | Office | Full Build-Out | Now |
| 3rd Floor, Ste 302 | 1,300 SF | Negotiable | $23.00 /SF/YR $1.92 /SF/MO $29,900 /YR $2,492 /MO | Office/Medical | Partial Build-Out | Now |
| 3rd Floor, Ste 310 | 1,275 SF | Negotiable | $22.00 /SF/YR $1.83 /SF/MO $28,050 /YR $2,338 /MO | Office | Full Build-Out | Now |
1st Floor, Ste 102A
| Size |
| 50 SF |
| Term |
| Negotiable |
| Rental Rate |
| $20.00 /SF/YR $1.67 /SF/MO $1,000 /YR $83.33 /MO |
| Space Use |
| Office |
| Condition |
| Full Build-Out |
| Available |
| Now |
1st Floor, Ste 102B
| Size |
| 210 SF |
| Term |
| Negotiable |
| Rental Rate |
| Upon Request Upon Request Upon Request Upon Request |
| Space Use |
| Office/Retail |
| Condition |
| Full Build-Out |
| Available |
| Now |
2nd Floor, Ste 209
| Size |
| 1,200 SF |
| Term |
| Negotiable |
| Rental Rate |
| $17.00 /SF/YR $1.42 /SF/MO $20,400 /YR $1,700 /MO |
| Space Use |
| Office |
| Condition |
| Full Build-Out |
| Available |
| Now |
3rd Floor, Ste 302
| Size |
| 1,300 SF |
| Term |
| Negotiable |
| Rental Rate |
| $23.00 /SF/YR $1.92 /SF/MO $29,900 /YR $2,492 /MO |
| Space Use |
| Office/Medical |
| Condition |
| Partial Build-Out |
| Available |
| Now |
3rd Floor, Ste 310
| Size |
| 1,275 SF |
| Term |
| Negotiable |
| Rental Rate |
| $22.00 /SF/YR $1.83 /SF/MO $28,050 /YR $2,338 /MO |
| Space Use |
| Office |
| Condition |
| Full Build-Out |
| Available |
| Now |
1st Floor, Ste 102A
| Size | 50 SF |
| Term | Negotiable |
| Rental Rate | $20.00 /SF/YR |
| Space Use | Office |
| Condition | Full Build-Out |
| Available | Now |
- Listed rate may not include certain utilities, building services and property expenses
- Fully Built-Out as Standard Office
- Open Floor Plan Layout
- 1 Private Office
- Space is in Excellent Condition
1st Floor, Ste 102B
| Size | 210 SF |
| Term | Negotiable |
| Rental Rate | Upon Request |
| Space Use | Office/Retail |
| Condition | Full Build-Out |
| Available | Now |
- 1 Private Office
- Space is in Excellent Condition
2nd Floor, Ste 209
| Size | 1,200 SF |
| Term | Negotiable |
| Rental Rate | $17.00 /SF/YR |
| Space Use | Office |
| Condition | Full Build-Out |
| Available | Now |
Private bathroom, corner offices,
- Listed rate may not include certain utilities, building services and property expenses
- 2 Private Offices
3rd Floor, Ste 302
| Size | 1,300 SF |
| Term | Negotiable |
| Rental Rate | $23.00 /SF/YR |
| Space Use | Office/Medical |
| Condition | Partial Build-Out |
| Available | Now |
Formerly dentist office, plumbing and electric built out. Perfect for an incoming dentist office! Waiting room, laboratory with sink, reception area. Corner office with lots of natural light!
- Listed rate may not include certain utilities, building services and property expenses
- Partially Built-Out as Dental Office Space
- Mostly Open Floor Plan Layout
- 1 Private Office
- 1 Workstation
- Central Air Conditioning
3rd Floor, Ste 310
| Size | 1,275 SF |
| Term | Negotiable |
| Rental Rate | $22.00 /SF/YR |
| Space Use | Office |
| Condition | Full Build-Out |
| Available | Now |
- Listed rate may not include certain utilities, building services and property expenses
- Mostly Open Floor Plan Layout
- 1 Private Office
- Space is in Excellent Condition
FEATURES AND AMENITIES
- Central Heating
- Air Conditioning
PROPERTY FACTS
SELECT TENANTS
- FLOOR
- TENANT NAME
- INDUSTRY
- 1st
- DES Employment Group
- Professional, Scientific, and Technical Services
- 3rd
- Dr. Carl Khalid, DDS
- Health Care and Social Assistance
- 3rd
- Insearch Counseling
- Services
- 2nd
- Publix Realty, Inc.
- Real Estate
Presented by

Clover-Leaf Towers | 201 E Army Trail Rd
Hmm, there seems to have been an error sending your message. Please try again.
Thanks! Your message was sent.








