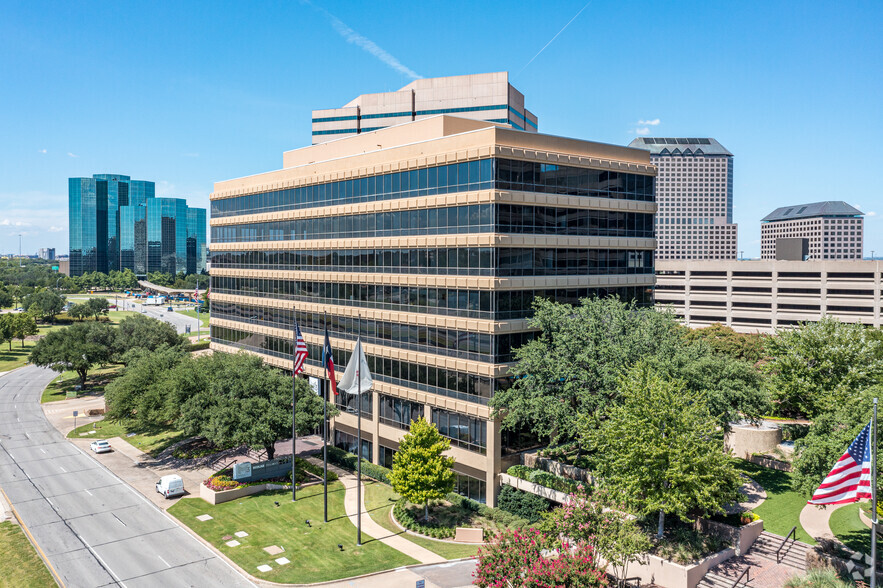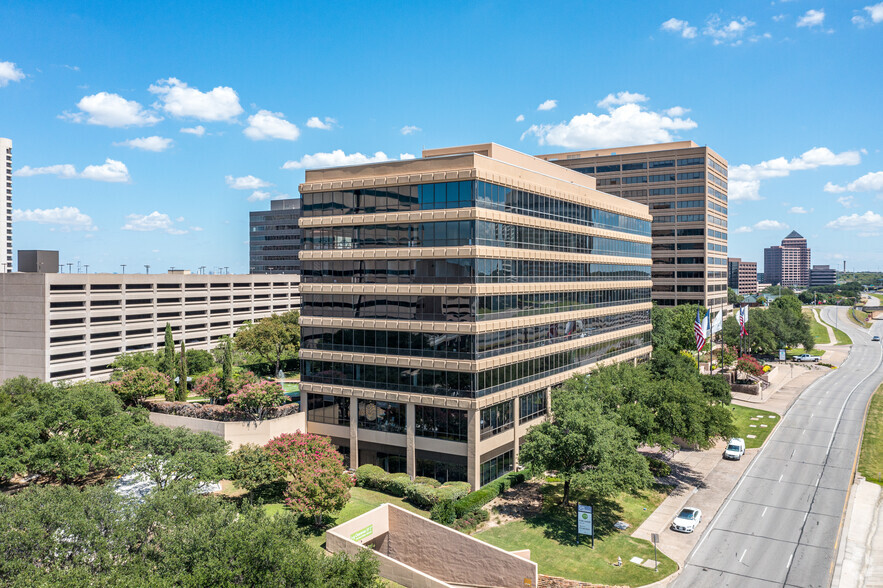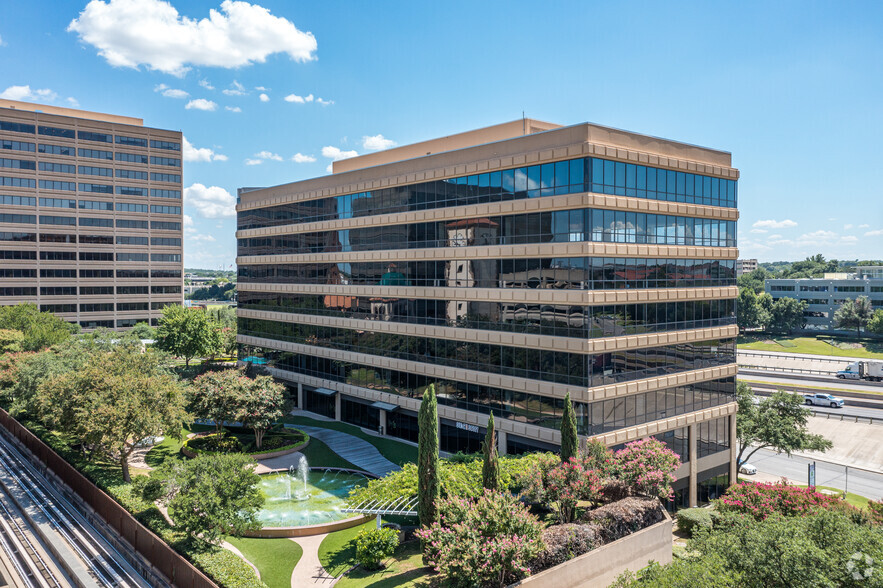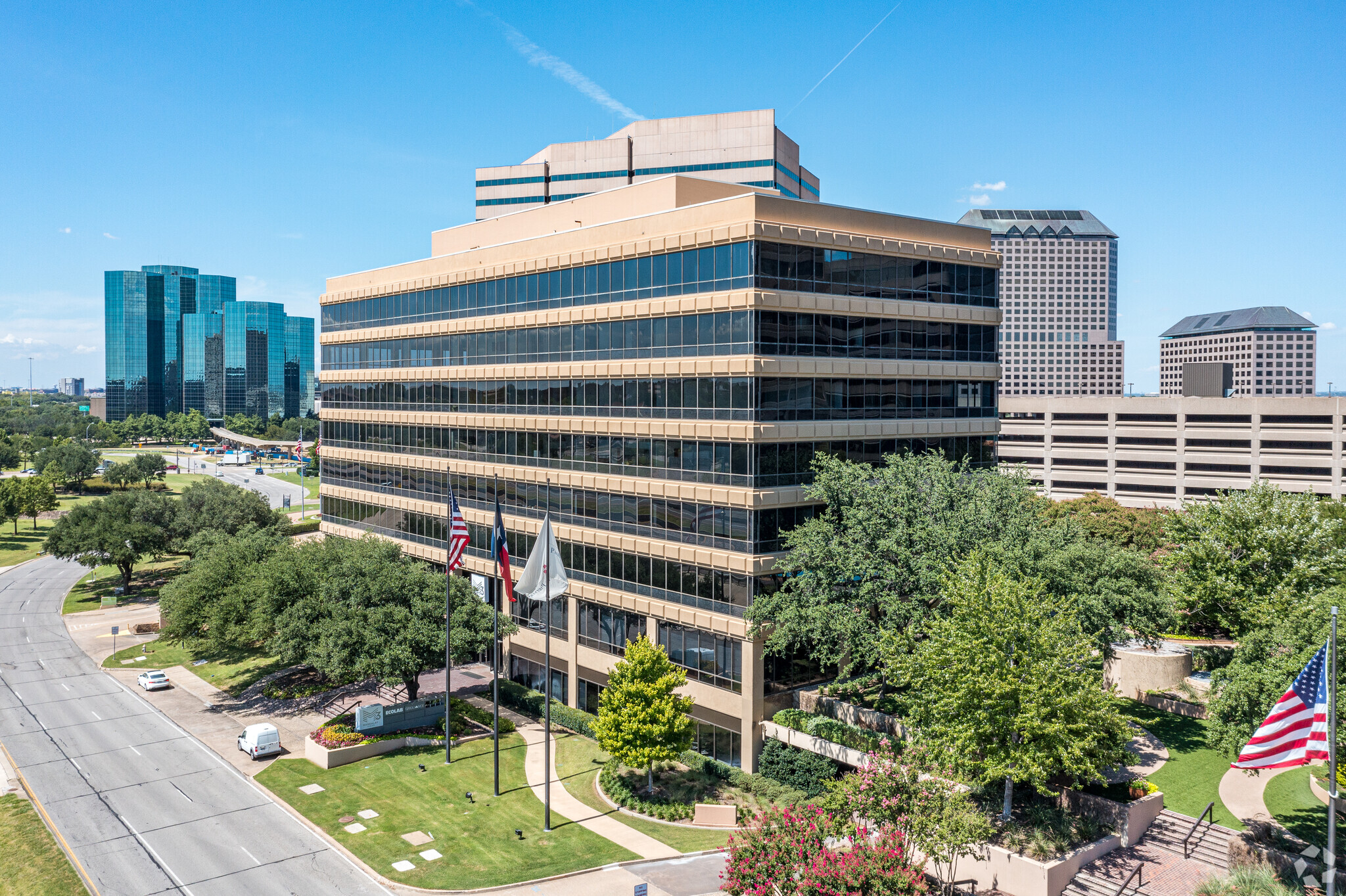
This feature is unavailable at the moment.
We apologize, but the feature you are trying to access is currently unavailable. We are aware of this issue and our team is working hard to resolve the matter.
Please check back in a few minutes. We apologize for the inconvenience.
- LoopNet Team
thank you

Your email has been sent!
Mandalay Tower 3 201 E John Carpenter Fwy
512 - 38,018 SF of 4-Star Office Space Available in Irving, TX 75062



all available spaces(9)
Display Rental Rate as
- Space
- Size
- Term
- Rental Rate
- Space Use
- Condition
- Available
Call or email broker for additional information
- Listed lease rate plus proportional share of electrical cost
- Fits 18 - 56 People
- Mostly Open Floor Plan Layout
- Space is in Excellent Condition
Call or email broker for additional information
- Listed lease rate plus proportional share of electrical cost
- Mostly Open Floor Plan Layout
- Space is in Excellent Condition
- Fully Built-Out as Standard Office
- Fits 18 - 56 People
Call or email broker for additional information
- Fully Built-Out as Standard Office
- Fits 2 - 5 People
- Mostly Open Floor Plan Layout
- Space is in Excellent Condition
Call or email broker for additional information
- Listed lease rate plus proportional share of electrical cost
- Mostly Open Floor Plan Layout
- Space is in Excellent Condition
- Fully Built-Out as Standard Office
- Fits 8 - 25 People
2nd gen space
- Listed lease rate plus proportional share of electrical cost
- Open Floor Plan Layout
- Space is in Excellent Condition
- Fully Built-Out as Standard Office
- Fits 14 - 44 People
Call or email broker for additional information
- Listed lease rate plus proportional share of electrical cost
- Fits 6 - 17 People
- Can be combined with additional space(s) for up to 6,324 SF of adjacent space
- Mostly Open Floor Plan Layout
- Space is in Excellent Condition
Call or email broker for additional information
- Listed lease rate plus proportional share of electrical cost
- Mostly Open Floor Plan Layout
- Space is in Excellent Condition
- Fully Built-Out as Standard Office
- Fits 11 - 35 People
- Can be combined with additional space(s) for up to 6,324 SF of adjacent space
Call or email broker for additional information
- Listed lease rate plus proportional share of electrical cost
- Mostly Open Floor Plan Layout
- Space is in Excellent Condition
- Partially Built-Out as Standard Office
- Fits 10 - 29 People
Call or email broker for additional information
- Listed lease rate plus proportional share of electrical cost
- Fits 20 - 62 People
- Mostly Open Floor Plan Layout
- Space is in Excellent Condition
| Space | Size | Term | Rental Rate | Space Use | Condition | Available |
| 2nd Floor, Ste 275 | 4,463 SF | 3-10 Years | Upon Request Upon Request Upon Request Upon Request | Office | Shell Space | Now |
| 3rd Floor, Ste 300 | 6,938 SF | Negotiable | Upon Request Upon Request Upon Request Upon Request | Office | Full Build-Out | Now |
| 3rd Floor, Ste 300B | 512 SF | Negotiable | Upon Request Upon Request Upon Request Upon Request | Office | Full Build-Out | Now |
| 3rd Floor, Ste 325 | 3,106 SF | Negotiable | Upon Request Upon Request Upon Request Upon Request | Office | Full Build-Out | Now |
| 4th Floor, Ste 425 | 5,419 SF | 3-10 Years | Upon Request Upon Request Upon Request Upon Request | Office | Full Build-Out | Now |
| 6th Floor, Ste 610 | 2,020 SF | 3-10 Years | Upon Request Upon Request Upon Request Upon Request | Office | Shell Space | Now |
| 6th Floor, Ste 660 | 4,304 SF | Negotiable | Upon Request Upon Request Upon Request Upon Request | Office | Full Build-Out | Now |
| 7th Floor, Ste 725 | 3,612 SF | Negotiable | Upon Request Upon Request Upon Request Upon Request | Office | Partial Build-Out | Now |
| 8th Floor, Ste 850 | 7,644 SF | 3-10 Years | Upon Request Upon Request Upon Request Upon Request | Office | Shell Space | Now |
2nd Floor, Ste 275
| Size |
| 4,463 SF |
| Term |
| 3-10 Years |
| Rental Rate |
| Upon Request Upon Request Upon Request Upon Request |
| Space Use |
| Office |
| Condition |
| Shell Space |
| Available |
| Now |
3rd Floor, Ste 300
| Size |
| 6,938 SF |
| Term |
| Negotiable |
| Rental Rate |
| Upon Request Upon Request Upon Request Upon Request |
| Space Use |
| Office |
| Condition |
| Full Build-Out |
| Available |
| Now |
3rd Floor, Ste 300B
| Size |
| 512 SF |
| Term |
| Negotiable |
| Rental Rate |
| Upon Request Upon Request Upon Request Upon Request |
| Space Use |
| Office |
| Condition |
| Full Build-Out |
| Available |
| Now |
3rd Floor, Ste 325
| Size |
| 3,106 SF |
| Term |
| Negotiable |
| Rental Rate |
| Upon Request Upon Request Upon Request Upon Request |
| Space Use |
| Office |
| Condition |
| Full Build-Out |
| Available |
| Now |
4th Floor, Ste 425
| Size |
| 5,419 SF |
| Term |
| 3-10 Years |
| Rental Rate |
| Upon Request Upon Request Upon Request Upon Request |
| Space Use |
| Office |
| Condition |
| Full Build-Out |
| Available |
| Now |
6th Floor, Ste 610
| Size |
| 2,020 SF |
| Term |
| 3-10 Years |
| Rental Rate |
| Upon Request Upon Request Upon Request Upon Request |
| Space Use |
| Office |
| Condition |
| Shell Space |
| Available |
| Now |
6th Floor, Ste 660
| Size |
| 4,304 SF |
| Term |
| Negotiable |
| Rental Rate |
| Upon Request Upon Request Upon Request Upon Request |
| Space Use |
| Office |
| Condition |
| Full Build-Out |
| Available |
| Now |
7th Floor, Ste 725
| Size |
| 3,612 SF |
| Term |
| Negotiable |
| Rental Rate |
| Upon Request Upon Request Upon Request Upon Request |
| Space Use |
| Office |
| Condition |
| Partial Build-Out |
| Available |
| Now |
8th Floor, Ste 850
| Size |
| 7,644 SF |
| Term |
| 3-10 Years |
| Rental Rate |
| Upon Request Upon Request Upon Request Upon Request |
| Space Use |
| Office |
| Condition |
| Shell Space |
| Available |
| Now |
2nd Floor, Ste 275
| Size | 4,463 SF |
| Term | 3-10 Years |
| Rental Rate | Upon Request |
| Space Use | Office |
| Condition | Shell Space |
| Available | Now |
Call or email broker for additional information
- Listed lease rate plus proportional share of electrical cost
- Mostly Open Floor Plan Layout
- Fits 18 - 56 People
- Space is in Excellent Condition
3rd Floor, Ste 300
| Size | 6,938 SF |
| Term | Negotiable |
| Rental Rate | Upon Request |
| Space Use | Office |
| Condition | Full Build-Out |
| Available | Now |
Call or email broker for additional information
- Listed lease rate plus proportional share of electrical cost
- Fully Built-Out as Standard Office
- Mostly Open Floor Plan Layout
- Fits 18 - 56 People
- Space is in Excellent Condition
3rd Floor, Ste 300B
| Size | 512 SF |
| Term | Negotiable |
| Rental Rate | Upon Request |
| Space Use | Office |
| Condition | Full Build-Out |
| Available | Now |
Call or email broker for additional information
- Fully Built-Out as Standard Office
- Mostly Open Floor Plan Layout
- Fits 2 - 5 People
- Space is in Excellent Condition
3rd Floor, Ste 325
| Size | 3,106 SF |
| Term | Negotiable |
| Rental Rate | Upon Request |
| Space Use | Office |
| Condition | Full Build-Out |
| Available | Now |
Call or email broker for additional information
- Listed lease rate plus proportional share of electrical cost
- Fully Built-Out as Standard Office
- Mostly Open Floor Plan Layout
- Fits 8 - 25 People
- Space is in Excellent Condition
4th Floor, Ste 425
| Size | 5,419 SF |
| Term | 3-10 Years |
| Rental Rate | Upon Request |
| Space Use | Office |
| Condition | Full Build-Out |
| Available | Now |
2nd gen space
- Listed lease rate plus proportional share of electrical cost
- Fully Built-Out as Standard Office
- Open Floor Plan Layout
- Fits 14 - 44 People
- Space is in Excellent Condition
6th Floor, Ste 610
| Size | 2,020 SF |
| Term | 3-10 Years |
| Rental Rate | Upon Request |
| Space Use | Office |
| Condition | Shell Space |
| Available | Now |
Call or email broker for additional information
- Listed lease rate plus proportional share of electrical cost
- Mostly Open Floor Plan Layout
- Fits 6 - 17 People
- Space is in Excellent Condition
- Can be combined with additional space(s) for up to 6,324 SF of adjacent space
6th Floor, Ste 660
| Size | 4,304 SF |
| Term | Negotiable |
| Rental Rate | Upon Request |
| Space Use | Office |
| Condition | Full Build-Out |
| Available | Now |
Call or email broker for additional information
- Listed lease rate plus proportional share of electrical cost
- Fully Built-Out as Standard Office
- Mostly Open Floor Plan Layout
- Fits 11 - 35 People
- Space is in Excellent Condition
- Can be combined with additional space(s) for up to 6,324 SF of adjacent space
7th Floor, Ste 725
| Size | 3,612 SF |
| Term | Negotiable |
| Rental Rate | Upon Request |
| Space Use | Office |
| Condition | Partial Build-Out |
| Available | Now |
Call or email broker for additional information
- Listed lease rate plus proportional share of electrical cost
- Partially Built-Out as Standard Office
- Mostly Open Floor Plan Layout
- Fits 10 - 29 People
- Space is in Excellent Condition
8th Floor, Ste 850
| Size | 7,644 SF |
| Term | 3-10 Years |
| Rental Rate | Upon Request |
| Space Use | Office |
| Condition | Shell Space |
| Available | Now |
Call or email broker for additional information
- Listed lease rate plus proportional share of electrical cost
- Mostly Open Floor Plan Layout
- Fits 20 - 62 People
- Space is in Excellent Condition
Property Overview
The property is located in a prime Las Colinas location with great visibility. It is near John Carpenter freeway on Mandalay Canal. It is in close proximity to a shopping mall, hotel, and restaurants. It has a newly renovated lobby and features on-site security. Parking is all structured with a ratio of 3.30/1,000 SF with the possibility of 5 per 1,000. It features arestaurant, conference center, fitness center and sundry shop.This building was awarded an Energy Star label in 2009-2010 for its operating efficiency.In 2010, this building achieved the BOMA 360 designation.
- Convenience Store
- Fitness Center
- Property Manager on Site
- Restaurant
- On-Site Security Staff
PROPERTY FACTS
Presented by

Mandalay Tower 3 | 201 E John Carpenter Fwy
Hmm, there seems to have been an error sending your message. Please try again.
Thanks! Your message was sent.























