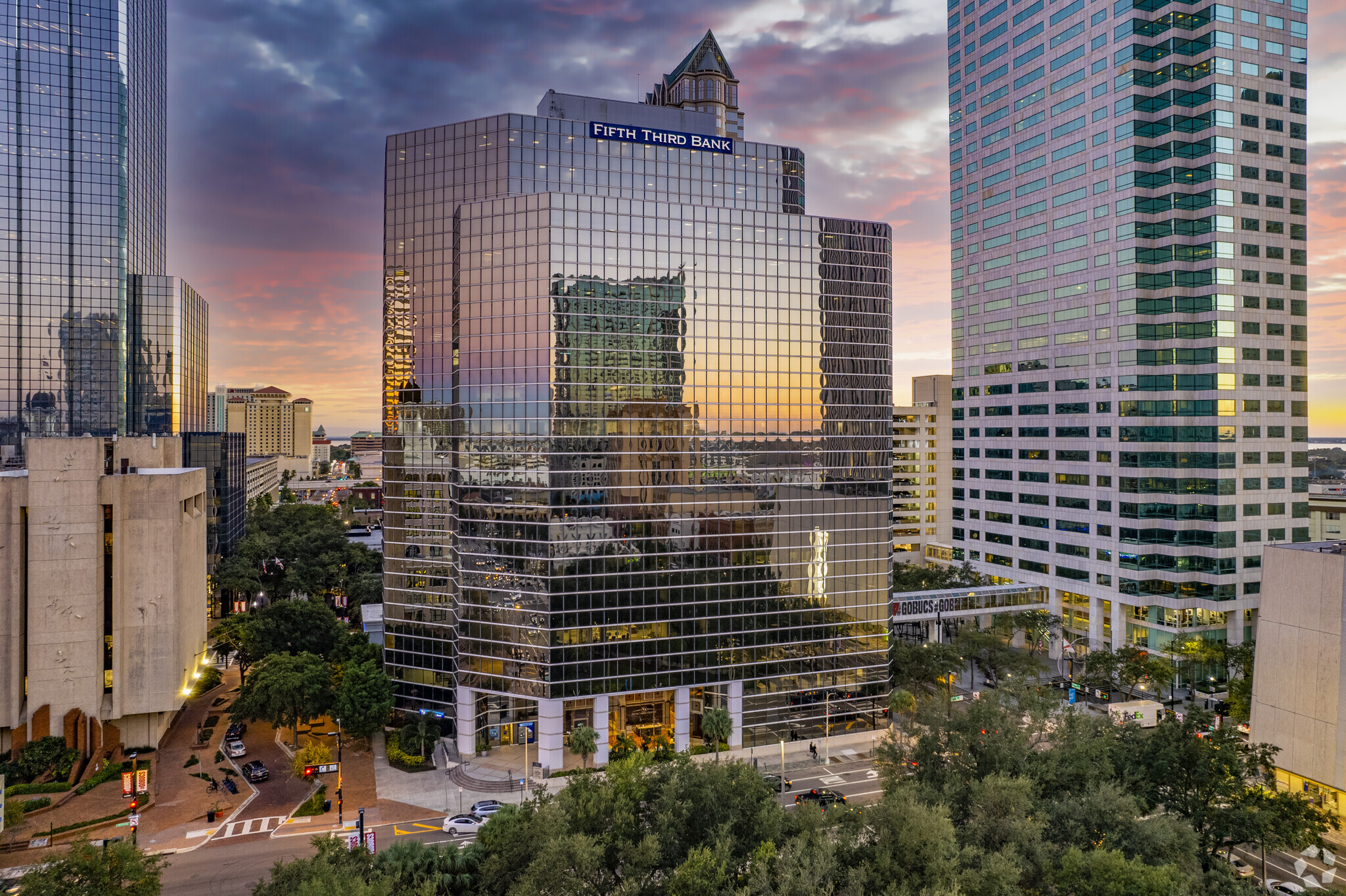Fifth Third Center 201 E Kennedy Blvd
1,003 - 45,832 SF of 4-Star Space Available in Tampa, FL 33602
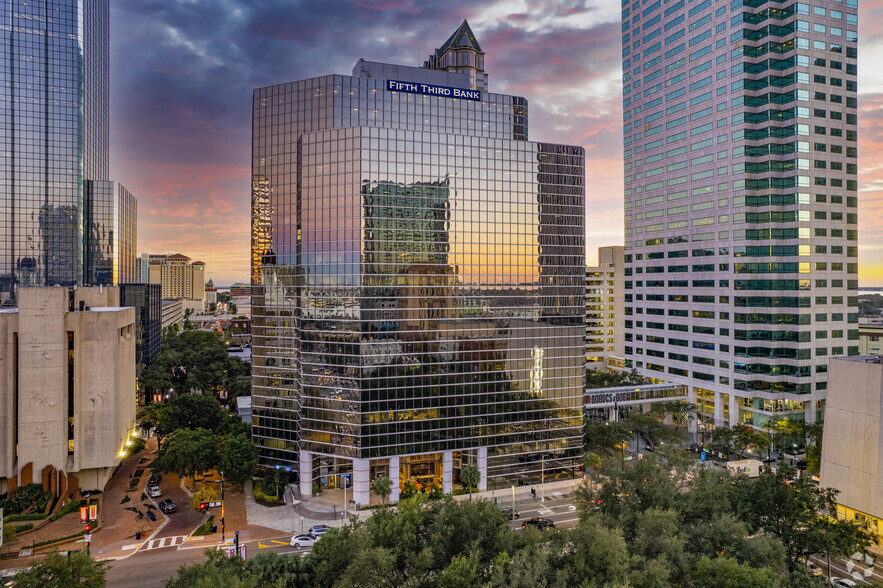
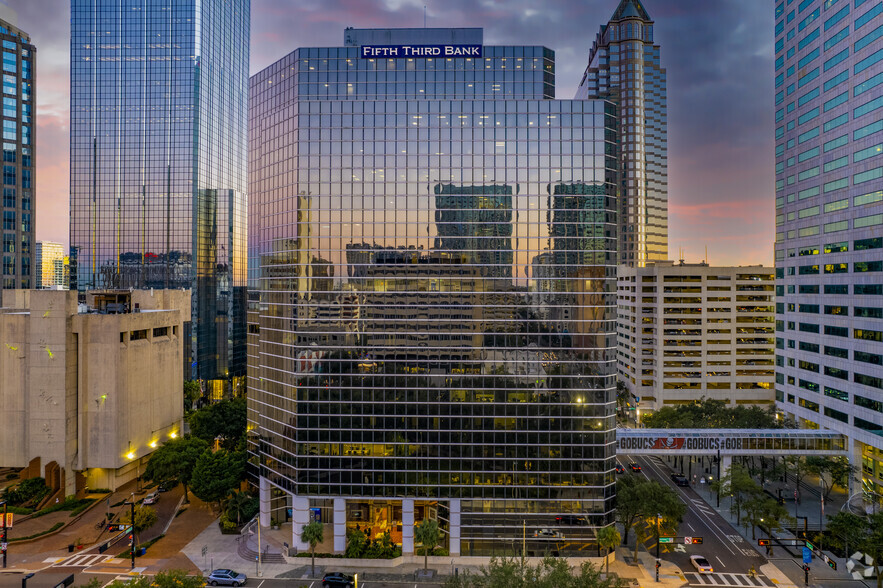
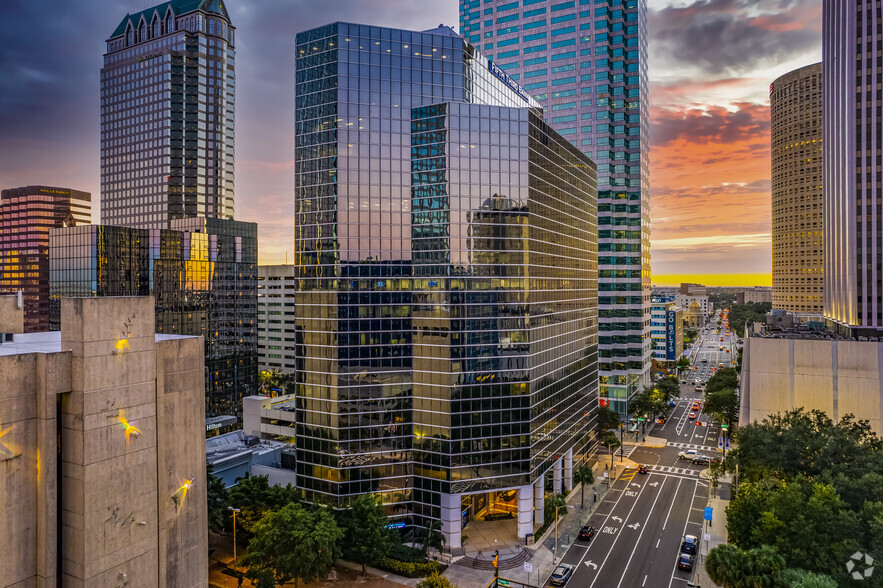
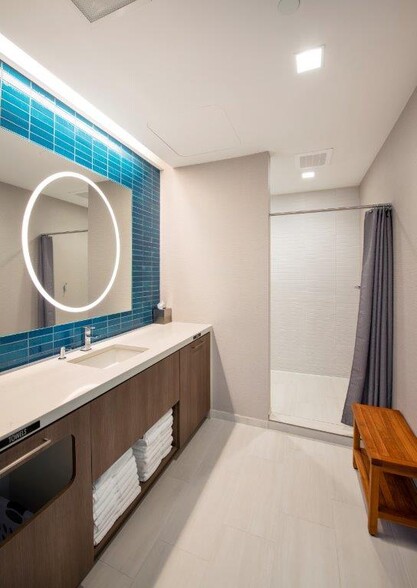
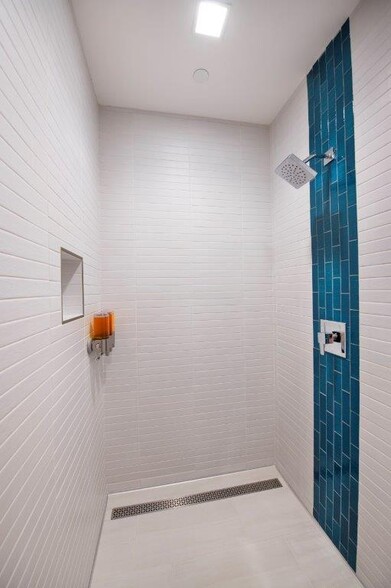
Highlights
- Main location at the intersection of Kennedy Blvd and Tampa Street
- Walking distance to restaurants, retail, hotels and recreations
- Downtown Tampa’s only building with two garage exits providing quick access to both the east and south
- Full service banking and Daily Dose Cafe
all available spaces(18)
Display Rental Rate as
- Space
- Size
- Term
- Rental Rate
- Space Use
- Condition
- Available
Open plan.
- Partially Built-Out as Standard Retail Space
- Central Air Conditioning
- Open Floor Plan Layout
- Partially Built-Out as Standard Office
- 1 Conference Room
- 6 private offices.
- 6 Private Offices
- Central Air Conditioning
- 1 conference room.
- Partially Built-Out as Standard Office
- 1 Conference Room
- 7 private offices.
- 7 Private Offices
- Central Air Conditioning
- 1 conference room.
- Central Air Conditioning
- Fully Built-Out as Standard Office
- 3 Private Offices
- Space is in Excellent Condition
- 3 private offices.
- Mostly Open Floor Plan Layout
- 1 Conference Room
- Central Air Conditioning
- 1 conference room.
- Fully Built-Out as Standard Office
- 1 Conference Room
- Central Air Conditioning
- 1 conference room.
- 4 Private Offices
- Can be combined with additional space(s) for up to 3,757 SF of adjacent space
- 4 private offices.
- Fully Built-Out as Standard Office
- 1 Conference Room
- 3 private offices.
- 3 Private Offices
- Central Air Conditioning
- 1
- Fully Built-Out as Standard Office
- 1 Conference Room
- Central Air Conditioning
- 1 conference room.
- 3 Private Offices
- Can be combined with additional space(s) for up to 3,757 SF of adjacent space
- 3 private offices.
- Fully Built-Out as Standard Office
- 1 Conference Room
- 4 private offices.
- 4 Private Offices
- Central Air Conditioning
- 1 conference room.
Can be combined for up to 3,420 square feet.
- Partially Built-Out as Standard Office
- Central Air Conditioning
- 2 Private Offices
- 2 private offices.
Can be combined for up to 3,420 square feet.
- Partially Built-Out as Standard Office
- 1 Conference Room
- 4 private offices.
- 4 Private Offices
- Central Air Conditioning
- 1 conference room.
- Partially Built-Out as Standard Office
- 4 Private Offices
- Central Air Conditioning
- 1 conference room.
- Mostly Open Floor Plan Layout
- 1 Conference Room
- 4 private offices.
- Partially Built-Out as Standard Office
- 1 Conference Room
- 3 private offices.
- 3 Private Offices
- Central Air Conditioning
- 1 conference room.
- Partially Built-Out as Standard Office
- 1 Conference Room
- 7 private offices.
- 7 Private Offices
- Central Air Conditioning
- 1 conference room.
| Space | Size | Term | Rental Rate | Space Use | Condition | Available |
| 1st Floor, Ste 100 | 4,825 SF | Negotiable | Upon Request | Office/Retail | Partial Build-Out | Now |
| 4th Floor, Ste 425 | 2,475 SF | Negotiable | Upon Request | Office | Partial Build-Out | Now |
| 5th Floor, Ste 520 | 2,333 SF | Negotiable | Upon Request | Office | Partial Build-Out | Now |
| 5th Floor, Ste 550 | 3,671 SF | Negotiable | Upon Request | Office | - | Now |
| 6th Floor, Ste 675 | 2,650 SF | Negotiable | Upon Request | Office | Full Build-Out | Now |
| 8th Floor, Ste 800 | 1,840 SF | Negotiable | Upon Request | Office | Full Build-Out | Now |
| 8th Floor, Ste 825 | 1,971 SF | Negotiable | Upon Request | Office | Full Build-Out | Now |
| 8th Floor, Ste 850 | 2,331 SF | Negotiable | Upon Request | Office | - | March 01, 2025 |
| 8th Floor, Ste 880 | 1,917 SF | Negotiable | Upon Request | Office | Full Build-Out | Now |
| 9th Floor, Ste 925 | 1,549 SF | Negotiable | Upon Request | Office | Full Build-Out | Now |
| 12th Floor, Ste 1240 | 1,356 SF | Negotiable | Upon Request | Office | - | Now |
| 12th Floor, Ste 1270 | 1,549 SF | Negotiable | Upon Request | Office | - | March 01, 2025 |
| 14th Floor, Ste 1460 | 1,003-3,420 SF | Negotiable | Upon Request | Office | Partial Build-Out | Now |
| 14th Floor, Ste 1460/1475 | 3,420 SF | Negotiable | Upon Request | Office | - | Now |
| 14th Floor, Ste 1475 | 2,417-3,420 SF | Negotiable | Upon Request | Office | Partial Build-Out | Now |
| 14th Floor, Ste 1485 | 2,699 SF | Negotiable | Upon Request | Office | Partial Build-Out | Now |
| 16th Floor, Ste 1680 | 1,136 SF | Negotiable | Upon Request | Office | Partial Build-Out | Now |
| 17th Floor, Ste 1775 | 3,270 SF | Negotiable | Upon Request | Office | Partial Build-Out | Now |
1st Floor, Ste 100
| Size |
| 4,825 SF |
| Term |
| Negotiable |
| Rental Rate |
| Upon Request |
| Space Use |
| Office/Retail |
| Condition |
| Partial Build-Out |
| Available |
| Now |
4th Floor, Ste 425
| Size |
| 2,475 SF |
| Term |
| Negotiable |
| Rental Rate |
| Upon Request |
| Space Use |
| Office |
| Condition |
| Partial Build-Out |
| Available |
| Now |
5th Floor, Ste 520
| Size |
| 2,333 SF |
| Term |
| Negotiable |
| Rental Rate |
| Upon Request |
| Space Use |
| Office |
| Condition |
| Partial Build-Out |
| Available |
| Now |
5th Floor, Ste 550
| Size |
| 3,671 SF |
| Term |
| Negotiable |
| Rental Rate |
| Upon Request |
| Space Use |
| Office |
| Condition |
| - |
| Available |
| Now |
6th Floor, Ste 675
| Size |
| 2,650 SF |
| Term |
| Negotiable |
| Rental Rate |
| Upon Request |
| Space Use |
| Office |
| Condition |
| Full Build-Out |
| Available |
| Now |
8th Floor, Ste 800
| Size |
| 1,840 SF |
| Term |
| Negotiable |
| Rental Rate |
| Upon Request |
| Space Use |
| Office |
| Condition |
| Full Build-Out |
| Available |
| Now |
8th Floor, Ste 825
| Size |
| 1,971 SF |
| Term |
| Negotiable |
| Rental Rate |
| Upon Request |
| Space Use |
| Office |
| Condition |
| Full Build-Out |
| Available |
| Now |
8th Floor, Ste 850
| Size |
| 2,331 SF |
| Term |
| Negotiable |
| Rental Rate |
| Upon Request |
| Space Use |
| Office |
| Condition |
| - |
| Available |
| March 01, 2025 |
8th Floor, Ste 880
| Size |
| 1,917 SF |
| Term |
| Negotiable |
| Rental Rate |
| Upon Request |
| Space Use |
| Office |
| Condition |
| Full Build-Out |
| Available |
| Now |
9th Floor, Ste 925
| Size |
| 1,549 SF |
| Term |
| Negotiable |
| Rental Rate |
| Upon Request |
| Space Use |
| Office |
| Condition |
| Full Build-Out |
| Available |
| Now |
12th Floor, Ste 1240
| Size |
| 1,356 SF |
| Term |
| Negotiable |
| Rental Rate |
| Upon Request |
| Space Use |
| Office |
| Condition |
| - |
| Available |
| Now |
12th Floor, Ste 1270
| Size |
| 1,549 SF |
| Term |
| Negotiable |
| Rental Rate |
| Upon Request |
| Space Use |
| Office |
| Condition |
| - |
| Available |
| March 01, 2025 |
14th Floor, Ste 1460
| Size |
| 1,003-3,420 SF |
| Term |
| Negotiable |
| Rental Rate |
| Upon Request |
| Space Use |
| Office |
| Condition |
| Partial Build-Out |
| Available |
| Now |
14th Floor, Ste 1460/1475
| Size |
| 3,420 SF |
| Term |
| Negotiable |
| Rental Rate |
| Upon Request |
| Space Use |
| Office |
| Condition |
| - |
| Available |
| Now |
14th Floor, Ste 1475
| Size |
| 2,417-3,420 SF |
| Term |
| Negotiable |
| Rental Rate |
| Upon Request |
| Space Use |
| Office |
| Condition |
| Partial Build-Out |
| Available |
| Now |
14th Floor, Ste 1485
| Size |
| 2,699 SF |
| Term |
| Negotiable |
| Rental Rate |
| Upon Request |
| Space Use |
| Office |
| Condition |
| Partial Build-Out |
| Available |
| Now |
16th Floor, Ste 1680
| Size |
| 1,136 SF |
| Term |
| Negotiable |
| Rental Rate |
| Upon Request |
| Space Use |
| Office |
| Condition |
| Partial Build-Out |
| Available |
| Now |
17th Floor, Ste 1775
| Size |
| 3,270 SF |
| Term |
| Negotiable |
| Rental Rate |
| Upon Request |
| Space Use |
| Office |
| Condition |
| Partial Build-Out |
| Available |
| Now |
Property Overview
Fifth Third Bank’s regional headquarters offering full-service banking, wealth management services and ATM, Daily Dose Cafe for breakfast and lunch, tenant lounge with Wi-Fi, vending, soft seating, Peloton Studio with showers, conference room, dentist, concierge physician, executive suites and building shuttle. Covered walkway provides access to amenities at Bank of America Plaza.
- 24 Hour Access
- Banking
- Bus Line
- Conferencing Facility
- Fitness Center
- Food Service
- Property Manager on Site
- Restaurant
- Security System
- Skyway
- Wheelchair Accessible
- Air Conditioning
PROPERTY FACTS
SELECT TENANTS
- Floor
- Tenant Name
- Industry
- Multiple
- Fifth Third Bank
- Finance and Insurance






