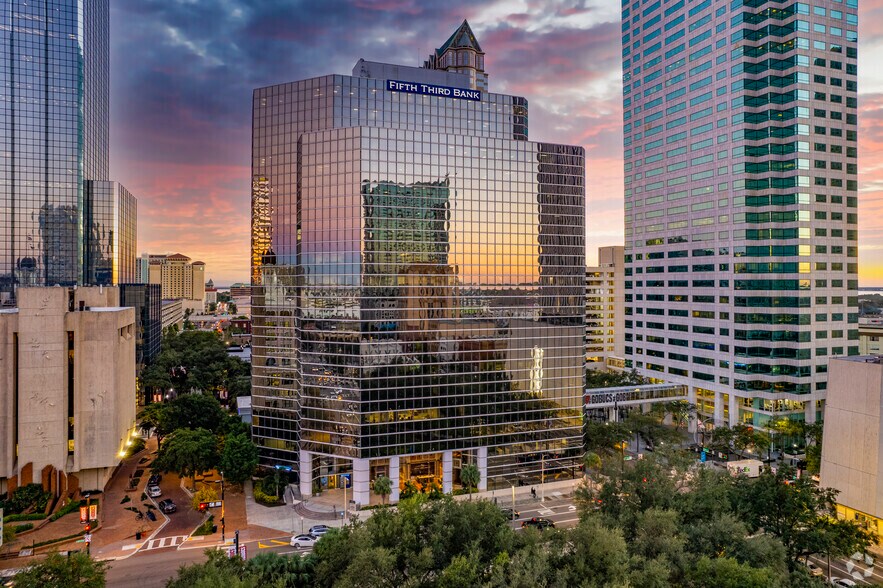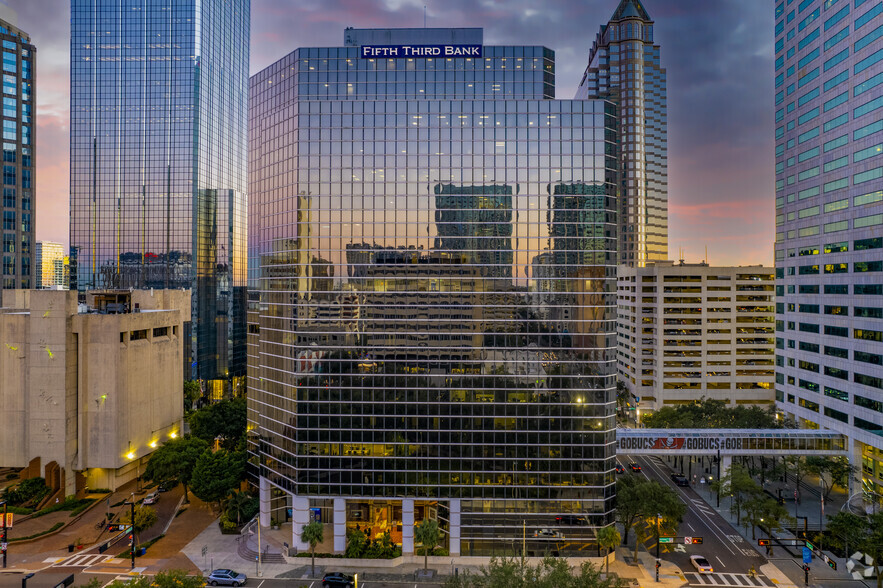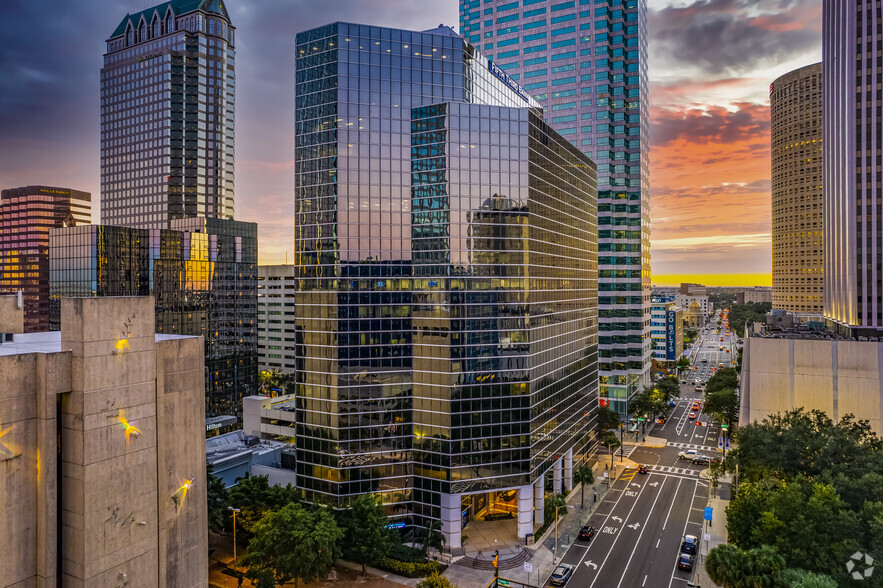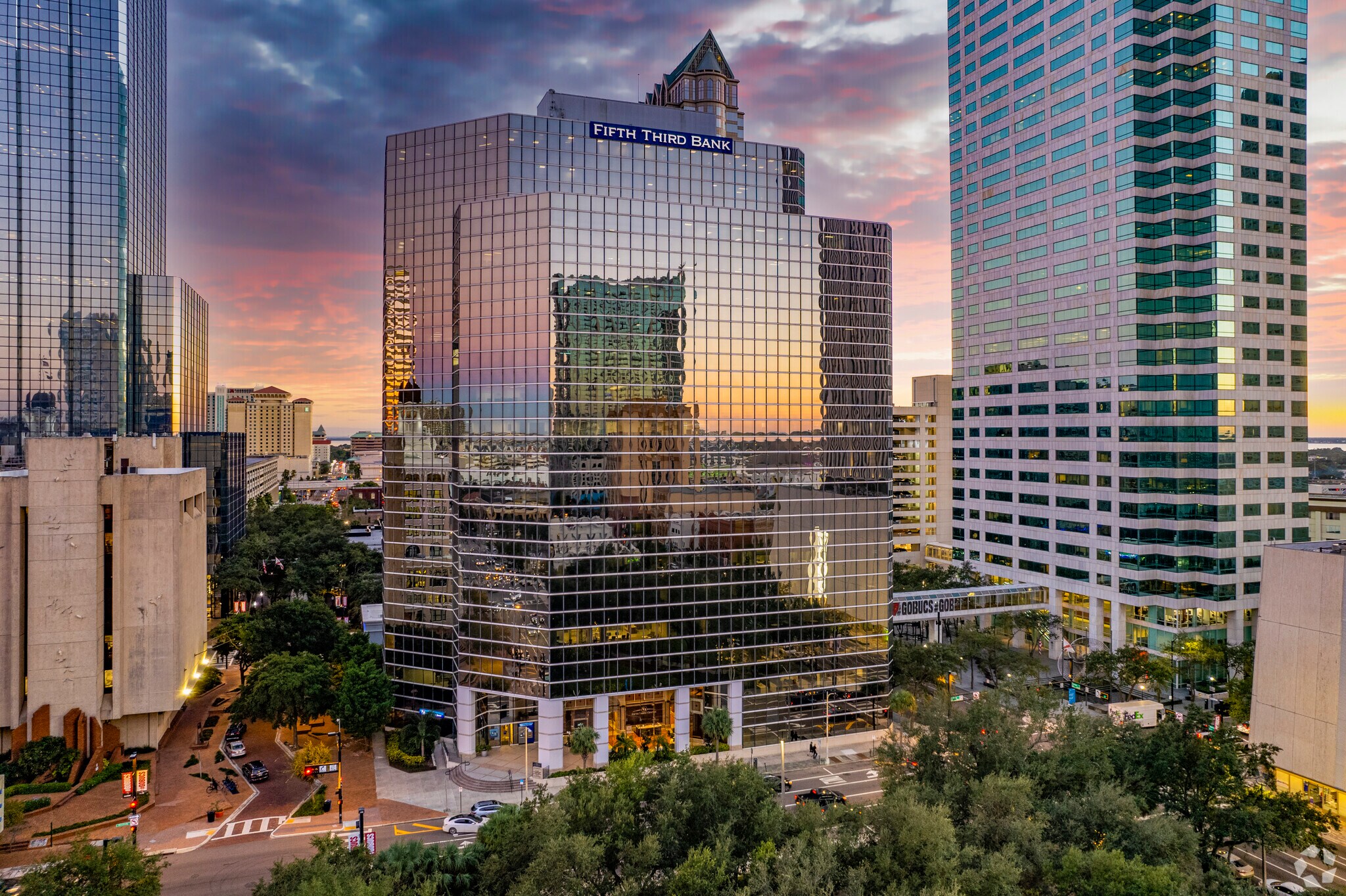Your email has been sent.
Fifth Third Center 201 E Kennedy Blvd 1,549 - 51,507 SF of 4-Star Space Available in Tampa, FL 33602



HIGHLIGHTS
- Main location at the intersection of Kennedy Blvd and Tampa Street
- Walking distance to restaurants, retail, hotels and recreations
- Downtown Tampa’s only building with two garage exits providing quick access to both the east and south
- Full service banking and Daily Dose Cafe
Display Rental Rate as
- SPACE
- SIZE
- TERM
- RENTAL RATE
- SPACE USE
- CONDITION
- AVAILABLE
Open plan.
- Rate includes utilities, building services and property expenses
- Open Floor Plan Layout
- Open plan.
- Partially Built-Out as Standard Retail Space
- Central Air Conditioning
| Space | Size | Term | Rental Rate | Space Use | Condition | Available |
| 1st Floor, Ste 100 | 4,825 SF | Negotiable | Upon Request Upon Request Upon Request Upon Request | Office/Retail | Partial Build-Out | Now |
1st Floor, Ste 100
| Size |
| 4,825 SF |
| Term |
| Negotiable |
| Rental Rate |
| Upon Request Upon Request Upon Request Upon Request |
| Space Use |
| Office/Retail |
| Condition |
| Partial Build-Out |
| Available |
| Now |
- SPACE
- SIZE
- TERM
- RENTAL RATE
- SPACE USE
- CONDITION
- AVAILABLE
Open plan.
- Rate includes utilities, building services and property expenses
- Open Floor Plan Layout
- Open plan.
- Partially Built-Out as Standard Retail Space
- Central Air Conditioning
6 private offices within a partially built out office space.
- Rate includes utilities, building services and property expenses
- 6 Private Offices
- Central Air Conditioning
- 1 conference room.
- Partially Built-Out as Standard Office
- 1 Conference Room
- 6 private offices.
4 private offices within a partially built out office space.
- Rate includes utilities, building services and property expenses
- Mostly Open Floor Plan Layout
- 1 Conference Room
- 4 private offices.
- Fully Built-Out as Standard Office
- 4 Private Offices
- Central Air Conditioning
- 1 conference room.
3 private offices within a partially built out office space.
- Rate includes utilities, building services and property expenses
- Mostly Open Floor Plan Layout
- 1 Conference Room
- Central Air Conditioning
- 1 conference room.
- Fully Built-Out as Standard Office
- 3 Private Offices
- Space is in Excellent Condition
- 3 private offices.
3 private offices within a fully built out office space.
- Rate includes utilities, building services and property expenses
- 3 Private Offices
- Space is in Excellent Condition
- 3 private offices.
- Fully Built-Out as Standard Office
- 1 Conference Room
- Central Air Conditioning
- 1
3 private offices within a fully built out office space.
- Rate includes utilities, building services and property expenses
- 3 Private Offices
- Space is in Excellent Condition
- 3 private offices.
- Fully Built-Out as Standard Office
- 1 Conference Room
- Central Air Conditioning
- 1 conference room.
- Rate includes utilities, building services and property expenses
- Mostly Open Floor Plan Layout
- Central Air Conditioning
- Fully Built-Out as Standard Office
- Space is in Excellent Condition
4 private offices within a fully built out office space.
- Rate includes utilities, building services and property expenses
- 4 Private Offices
- Central Air Conditioning
- 1 conference room.
- Fully Built-Out as Standard Office
- 1 Conference Room
- 4 private offices.
- Rate includes utilities, building services and property expenses
- 6 Private Offices
- Central Air Conditioning
- Fully Built-Out as Standard Office
- 1 Conference Room
- Rate includes utilities, building services and property expenses
- Mostly Open Floor Plan Layout
- 1 Conference Room
- Fully Built-Out as Standard Office
- 7 Private Offices
- Central Air Conditioning
- Rate includes utilities, building services and property expenses
- 3 Private Offices
- Fully Built-Out as Standard Office
- Central Air Conditioning
7 private offices within a partially built out office space.
- Rate includes utilities, building services and property expenses
- 7 Private Offices
- Central Air Conditioning
- 1 conference room.
- Partially Built-Out as Standard Office
- 1 Conference Room
- 7 private offices.
| Space | Size | Term | Rental Rate | Space Use | Condition | Available |
| 1st Floor, Ste 100 | 4,825 SF | Negotiable | Upon Request Upon Request Upon Request Upon Request | Office/Retail | Partial Build-Out | Now |
| 4th Floor, Ste 425 | 2,475 SF | Negotiable | Upon Request Upon Request Upon Request Upon Request | Office | Partial Build-Out | Now |
| 5th Floor, Ste 550 | 3,671 SF | Negotiable | Upon Request Upon Request Upon Request Upon Request | Office | Full Build-Out | Now |
| 6th Floor, Ste 675 | 2,650 SF | Negotiable | Upon Request Upon Request Upon Request Upon Request | Office | Full Build-Out | Now |
| 8th Floor, Ste 825 | 1,971 SF | Negotiable | Upon Request Upon Request Upon Request Upon Request | Office | Full Build-Out | Now |
| 8th Floor, Ste 880 | 1,917 SF | Negotiable | Upon Request Upon Request Upon Request Upon Request | Office | Full Build-Out | Now |
| 9th Floor, Ste 900 | 8,529-16,427 SF | Negotiable | Upon Request Upon Request Upon Request Upon Request | Office | Full Build-Out | Now |
| 9th Floor, Ste 925 | 1,549 SF | Negotiable | Upon Request Upon Request Upon Request Upon Request | Office | - | Now |
| 12th Floor, Ste 1270 | 1,549 SF | Negotiable | Upon Request Upon Request Upon Request Upon Request | Office | Full Build-Out | Now |
| 15th Floor, Ste 1525 | 2,964 SF | Negotiable | Upon Request Upon Request Upon Request Upon Request | Office | Full Build-Out | May 01, 2026 |
| 16th Floor, Ste 1600 | 6,184 SF | Negotiable | Upon Request Upon Request Upon Request Upon Request | Office | Full Build-Out | June 01, 2026 |
| 16th Floor, Ste 1611 | 2,055 SF | Negotiable | Upon Request Upon Request Upon Request Upon Request | Office | Full Build-Out | March 01, 2026 |
| 17th Floor, Ste 1775 | 3,270 SF | Negotiable | Upon Request Upon Request Upon Request Upon Request | Office | Partial Build-Out | Now |
1st Floor, Ste 100
| Size |
| 4,825 SF |
| Term |
| Negotiable |
| Rental Rate |
| Upon Request Upon Request Upon Request Upon Request |
| Space Use |
| Office/Retail |
| Condition |
| Partial Build-Out |
| Available |
| Now |
4th Floor, Ste 425
| Size |
| 2,475 SF |
| Term |
| Negotiable |
| Rental Rate |
| Upon Request Upon Request Upon Request Upon Request |
| Space Use |
| Office |
| Condition |
| Partial Build-Out |
| Available |
| Now |
5th Floor, Ste 550
| Size |
| 3,671 SF |
| Term |
| Negotiable |
| Rental Rate |
| Upon Request Upon Request Upon Request Upon Request |
| Space Use |
| Office |
| Condition |
| Full Build-Out |
| Available |
| Now |
6th Floor, Ste 675
| Size |
| 2,650 SF |
| Term |
| Negotiable |
| Rental Rate |
| Upon Request Upon Request Upon Request Upon Request |
| Space Use |
| Office |
| Condition |
| Full Build-Out |
| Available |
| Now |
8th Floor, Ste 825
| Size |
| 1,971 SF |
| Term |
| Negotiable |
| Rental Rate |
| Upon Request Upon Request Upon Request Upon Request |
| Space Use |
| Office |
| Condition |
| Full Build-Out |
| Available |
| Now |
8th Floor, Ste 880
| Size |
| 1,917 SF |
| Term |
| Negotiable |
| Rental Rate |
| Upon Request Upon Request Upon Request Upon Request |
| Space Use |
| Office |
| Condition |
| Full Build-Out |
| Available |
| Now |
9th Floor, Ste 900
| Size |
| 8,529-16,427 SF |
| Term |
| Negotiable |
| Rental Rate |
| Upon Request Upon Request Upon Request Upon Request |
| Space Use |
| Office |
| Condition |
| Full Build-Out |
| Available |
| Now |
9th Floor, Ste 925
| Size |
| 1,549 SF |
| Term |
| Negotiable |
| Rental Rate |
| Upon Request Upon Request Upon Request Upon Request |
| Space Use |
| Office |
| Condition |
| - |
| Available |
| Now |
12th Floor, Ste 1270
| Size |
| 1,549 SF |
| Term |
| Negotiable |
| Rental Rate |
| Upon Request Upon Request Upon Request Upon Request |
| Space Use |
| Office |
| Condition |
| Full Build-Out |
| Available |
| Now |
15th Floor, Ste 1525
| Size |
| 2,964 SF |
| Term |
| Negotiable |
| Rental Rate |
| Upon Request Upon Request Upon Request Upon Request |
| Space Use |
| Office |
| Condition |
| Full Build-Out |
| Available |
| May 01, 2026 |
16th Floor, Ste 1600
| Size |
| 6,184 SF |
| Term |
| Negotiable |
| Rental Rate |
| Upon Request Upon Request Upon Request Upon Request |
| Space Use |
| Office |
| Condition |
| Full Build-Out |
| Available |
| June 01, 2026 |
16th Floor, Ste 1611
| Size |
| 2,055 SF |
| Term |
| Negotiable |
| Rental Rate |
| Upon Request Upon Request Upon Request Upon Request |
| Space Use |
| Office |
| Condition |
| Full Build-Out |
| Available |
| March 01, 2026 |
17th Floor, Ste 1775
| Size |
| 3,270 SF |
| Term |
| Negotiable |
| Rental Rate |
| Upon Request Upon Request Upon Request Upon Request |
| Space Use |
| Office |
| Condition |
| Partial Build-Out |
| Available |
| Now |
1st Floor, Ste 100
| Size | 4,825 SF |
| Term | Negotiable |
| Rental Rate | Upon Request |
| Space Use | Office/Retail |
| Condition | Partial Build-Out |
| Available | Now |
Open plan.
- Rate includes utilities, building services and property expenses
- Partially Built-Out as Standard Retail Space
- Open Floor Plan Layout
- Central Air Conditioning
- Open plan.
4th Floor, Ste 425
| Size | 2,475 SF |
| Term | Negotiable |
| Rental Rate | Upon Request |
| Space Use | Office |
| Condition | Partial Build-Out |
| Available | Now |
6 private offices within a partially built out office space.
- Rate includes utilities, building services and property expenses
- Partially Built-Out as Standard Office
- 6 Private Offices
- 1 Conference Room
- Central Air Conditioning
- 6 private offices.
- 1 conference room.
5th Floor, Ste 550
| Size | 3,671 SF |
| Term | Negotiable |
| Rental Rate | Upon Request |
| Space Use | Office |
| Condition | Full Build-Out |
| Available | Now |
4 private offices within a partially built out office space.
- Rate includes utilities, building services and property expenses
- Fully Built-Out as Standard Office
- Mostly Open Floor Plan Layout
- 4 Private Offices
- 1 Conference Room
- Central Air Conditioning
- 4 private offices.
- 1 conference room.
6th Floor, Ste 675
| Size | 2,650 SF |
| Term | Negotiable |
| Rental Rate | Upon Request |
| Space Use | Office |
| Condition | Full Build-Out |
| Available | Now |
3 private offices within a partially built out office space.
- Rate includes utilities, building services and property expenses
- Fully Built-Out as Standard Office
- Mostly Open Floor Plan Layout
- 3 Private Offices
- 1 Conference Room
- Space is in Excellent Condition
- Central Air Conditioning
- 3 private offices.
- 1 conference room.
8th Floor, Ste 825
| Size | 1,971 SF |
| Term | Negotiable |
| Rental Rate | Upon Request |
| Space Use | Office |
| Condition | Full Build-Out |
| Available | Now |
3 private offices within a fully built out office space.
- Rate includes utilities, building services and property expenses
- Fully Built-Out as Standard Office
- 3 Private Offices
- 1 Conference Room
- Space is in Excellent Condition
- Central Air Conditioning
- 3 private offices.
- 1
8th Floor, Ste 880
| Size | 1,917 SF |
| Term | Negotiable |
| Rental Rate | Upon Request |
| Space Use | Office |
| Condition | Full Build-Out |
| Available | Now |
3 private offices within a fully built out office space.
- Rate includes utilities, building services and property expenses
- Fully Built-Out as Standard Office
- 3 Private Offices
- 1 Conference Room
- Space is in Excellent Condition
- Central Air Conditioning
- 3 private offices.
- 1 conference room.
9th Floor, Ste 900
| Size | 8,529-16,427 SF |
| Term | Negotiable |
| Rental Rate | Upon Request |
| Space Use | Office |
| Condition | Full Build-Out |
| Available | Now |
- Rate includes utilities, building services and property expenses
- Fully Built-Out as Standard Office
- Mostly Open Floor Plan Layout
- Space is in Excellent Condition
- Central Air Conditioning
9th Floor, Ste 925
| Size | 1,549 SF |
| Term | Negotiable |
| Rental Rate | Upon Request |
| Space Use | Office |
| Condition | - |
| Available | Now |
12th Floor, Ste 1270
| Size | 1,549 SF |
| Term | Negotiable |
| Rental Rate | Upon Request |
| Space Use | Office |
| Condition | Full Build-Out |
| Available | Now |
4 private offices within a fully built out office space.
- Rate includes utilities, building services and property expenses
- Fully Built-Out as Standard Office
- 4 Private Offices
- 1 Conference Room
- Central Air Conditioning
- 4 private offices.
- 1 conference room.
15th Floor, Ste 1525
| Size | 2,964 SF |
| Term | Negotiable |
| Rental Rate | Upon Request |
| Space Use | Office |
| Condition | Full Build-Out |
| Available | May 01, 2026 |
- Rate includes utilities, building services and property expenses
- Fully Built-Out as Standard Office
- 6 Private Offices
- 1 Conference Room
- Central Air Conditioning
16th Floor, Ste 1600
| Size | 6,184 SF |
| Term | Negotiable |
| Rental Rate | Upon Request |
| Space Use | Office |
| Condition | Full Build-Out |
| Available | June 01, 2026 |
- Rate includes utilities, building services and property expenses
- Fully Built-Out as Standard Office
- Mostly Open Floor Plan Layout
- 7 Private Offices
- 1 Conference Room
- Central Air Conditioning
16th Floor, Ste 1611
| Size | 2,055 SF |
| Term | Negotiable |
| Rental Rate | Upon Request |
| Space Use | Office |
| Condition | Full Build-Out |
| Available | March 01, 2026 |
- Rate includes utilities, building services and property expenses
- Fully Built-Out as Standard Office
- 3 Private Offices
- Central Air Conditioning
17th Floor, Ste 1775
| Size | 3,270 SF |
| Term | Negotiable |
| Rental Rate | Upon Request |
| Space Use | Office |
| Condition | Partial Build-Out |
| Available | Now |
7 private offices within a partially built out office space.
- Rate includes utilities, building services and property expenses
- Partially Built-Out as Standard Office
- 7 Private Offices
- 1 Conference Room
- Central Air Conditioning
- 7 private offices.
- 1 conference room.
PROPERTY OVERVIEW
Fifth Third Bank’s regional headquarters offering full-service banking, wealth management services and ATM, Daily Dose Cafe for breakfast and lunch, tenant lounge with Wi-Fi, vending, soft seating, Peloton Studio with showers, conference room, dentist, concierge physician, executive suites and building shuttle. Covered walkway provides access to amenities at Bank of America Plaza.
- 24 Hour Access
- Banking
- Conferencing Facility
- Fitness Center
- Food Service
- Property Manager on Site
- Restaurant
- Security System
- Wheelchair Accessible
- Air Conditioning
PROPERTY FACTS
SELECT TENANTS
- FLOOR
- TENANT NAME
- INDUSTRY
- Multiple
- Fifth Third Bank
- Finance and Insurance






