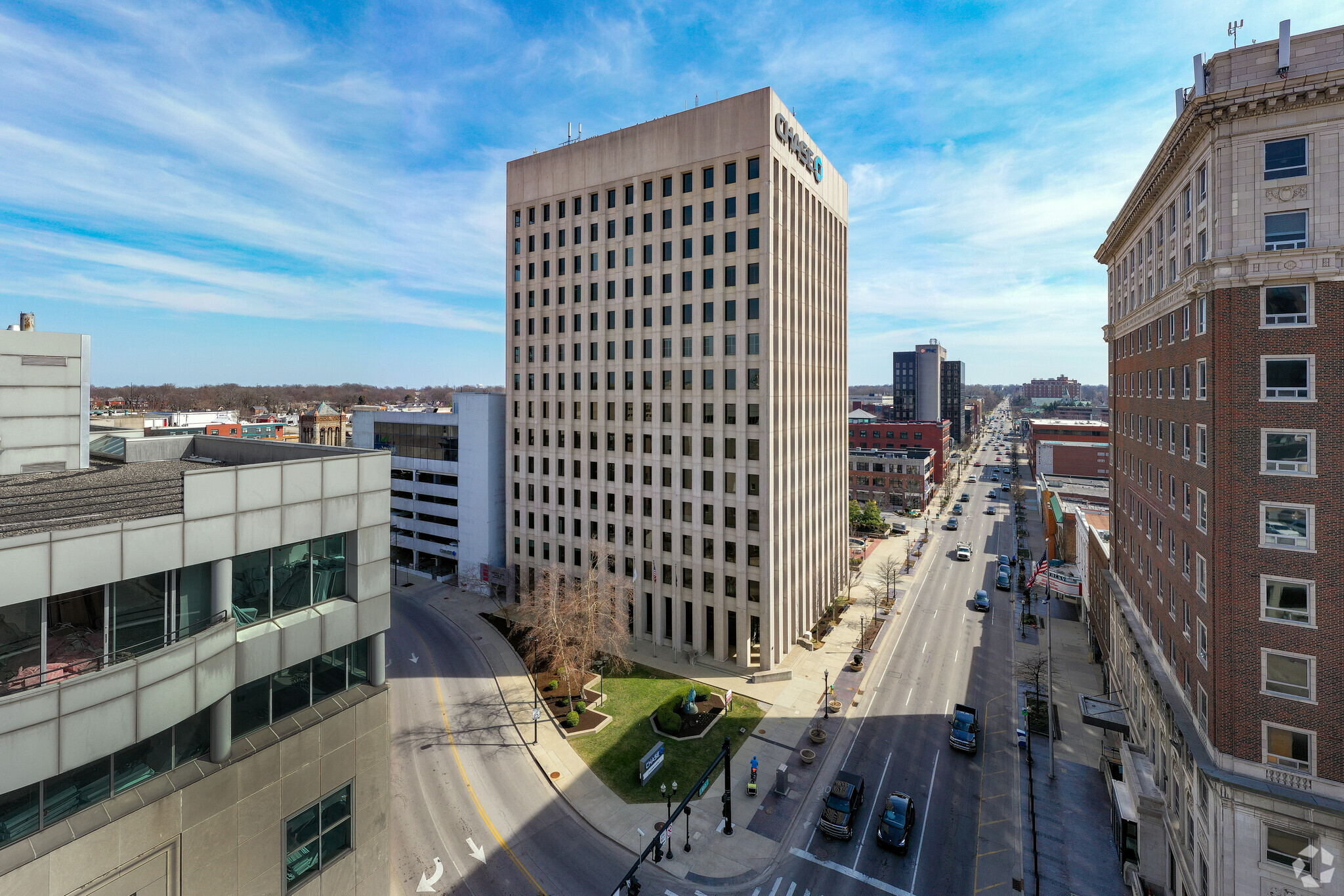Chase Tower 201 E Main St 1,299 - 31,847 SF of Office Space Available in Lexington, KY 40507
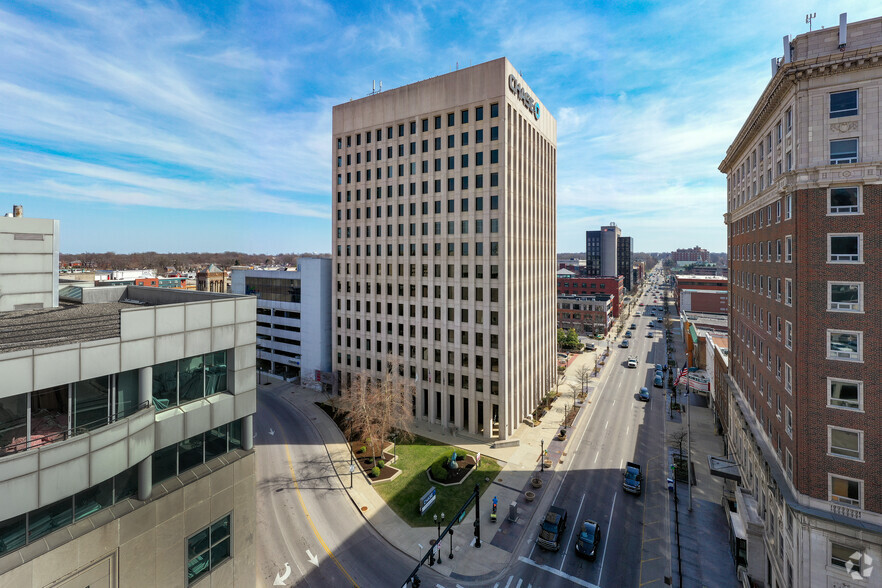
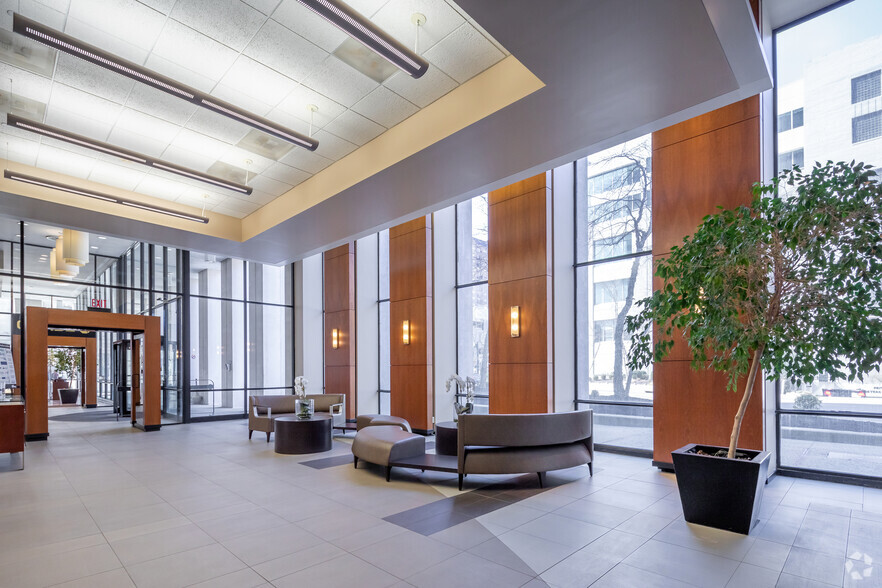
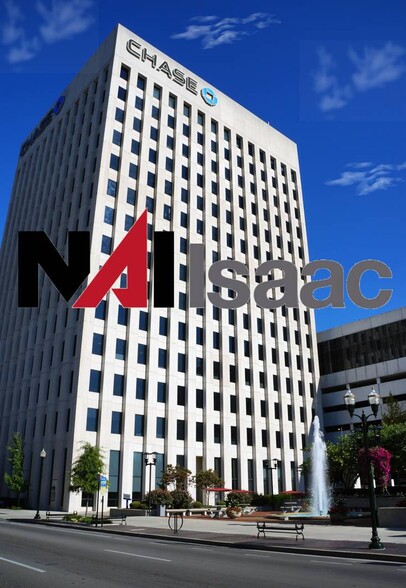
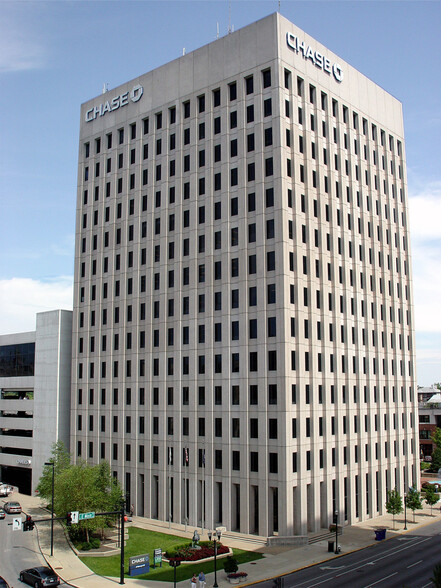
HIGHLIGHTS
- Located on East Main Street in Lexington's CBD
- +/-239,213 RSF, 14-story office building
- New, full-service catering & event venue on the top floor
- Fully automated parking garage with skywalk to adjacent 404 space parking structure
- On-site 24/7 security
- Fiber optic cable access
ALL AVAILABLE SPACES(6)
Display Rental Rate as
- SPACE
- SIZE
- TERM
- RENTAL RATE
- SPACE USE
- CONDITION
- AVAILABLE
- Fully Built-Out as Standard Office
- Fits 4 - 13 People
- Premium Office Fixtures.
- Mostly Open Floor Plan Layout
- Central Air and Heating
- Fully Built-Out as Standard Office
- Fits 6 - 19 People
- Premium Office Fixtures.
- Mostly Open Floor Plan Layout
- Central Air and Heating
- Fully Built-Out as Standard Office
- Fits 24 - 76 People
- Premium Office Fixtures.
- Mostly Open Floor Plan Layout
- Central Air and Heating
- Fully Built-Out as Standard Office
- Fits 4 - 11 People
- Central Air and Heating
- Mostly Open Floor Plan Layout
- Space is in Excellent Condition
- Ample Parking
- Fully Built-Out as Standard Office
- Fits 32 - 103 People
- Central Air Conditioning
- Great Views
- Mostly Open Floor Plan Layout
- Space is in Excellent Condition
- Basement
- Ample Parking
- Fully Built-Out as Standard Office
- Fits 11 - 35 People
- Premium Office Fixtures.
- Mostly Open Floor Plan Layout
- Central Air and Heating
| Space | Size | Term | Rental Rate | Space Use | Condition | Available |
| 3rd Floor, Ste 320 | 1,588 SF | 1-15 Years | Upon Request | Office | Full Build-Out | Now |
| 3rd Floor, Ste 360 | 2,352 SF | 1-5 Years | Upon Request | Office | Full Build-Out | Now |
| 4th Floor, Ste 401 | 9,483 SF | 1-5 Years | Upon Request | Office | Full Build-Out | Now |
| 7th Floor, Ste 700 | 1,299 SF | 1-5 Years | Upon Request | Office | Full Build-Out | Now |
| 12th Floor | 12,738-12,837 SF | 1-5 Years | Upon Request | Office | Full Build-Out | Now |
| 14th Floor, Ste 1400 | 4,288 SF | 1-5 Years | Upon Request | Office | Full Build-Out | Now |
3rd Floor, Ste 320
| Size |
| 1,588 SF |
| Term |
| 1-15 Years |
| Rental Rate |
| Upon Request |
| Space Use |
| Office |
| Condition |
| Full Build-Out |
| Available |
| Now |
3rd Floor, Ste 360
| Size |
| 2,352 SF |
| Term |
| 1-5 Years |
| Rental Rate |
| Upon Request |
| Space Use |
| Office |
| Condition |
| Full Build-Out |
| Available |
| Now |
4th Floor, Ste 401
| Size |
| 9,483 SF |
| Term |
| 1-5 Years |
| Rental Rate |
| Upon Request |
| Space Use |
| Office |
| Condition |
| Full Build-Out |
| Available |
| Now |
7th Floor, Ste 700
| Size |
| 1,299 SF |
| Term |
| 1-5 Years |
| Rental Rate |
| Upon Request |
| Space Use |
| Office |
| Condition |
| Full Build-Out |
| Available |
| Now |
12th Floor
| Size |
| 12,738-12,837 SF |
| Term |
| 1-5 Years |
| Rental Rate |
| Upon Request |
| Space Use |
| Office |
| Condition |
| Full Build-Out |
| Available |
| Now |
14th Floor, Ste 1400
| Size |
| 4,288 SF |
| Term |
| 1-5 Years |
| Rental Rate |
| Upon Request |
| Space Use |
| Office |
| Condition |
| Full Build-Out |
| Available |
| Now |
PROPERTY OVERVIEW
NAI Isaac is pleased to present leasing opportunities in downtown Lexington. Chase Tower office space is ideally suited for professional and business firms, high-tech companies, accounting firms, law firms, engineering firms and government agencies from the state to the local level. Chase Tower benefits from its high visibility and convenient location within the Lexington CBD. Main and Vine Streets represent the governmental and commercial core of downtown Lexington and a large number of professional tenants. Amenities of Chase Tower include an attached 404 car garage and on-site 24/7 security. Chase Tower is located one block from the Circuit and District Courthouses. See Video tour here: https://youtu.be/vuaZ8BEr8Us?si=kvz8AEwdxmOfYPPn Chase Tower is situated in downtown Lexington on East Main Street. Located in the Central Business District makes this an ideal office site for serving the business population. Several financial institutions, restaurants and shopping are located in the area offering an added convenience to employees.
- Banking
- Bus Line
- Security System
- Central Heating
- Outdoor Seating
- Air Conditioning













