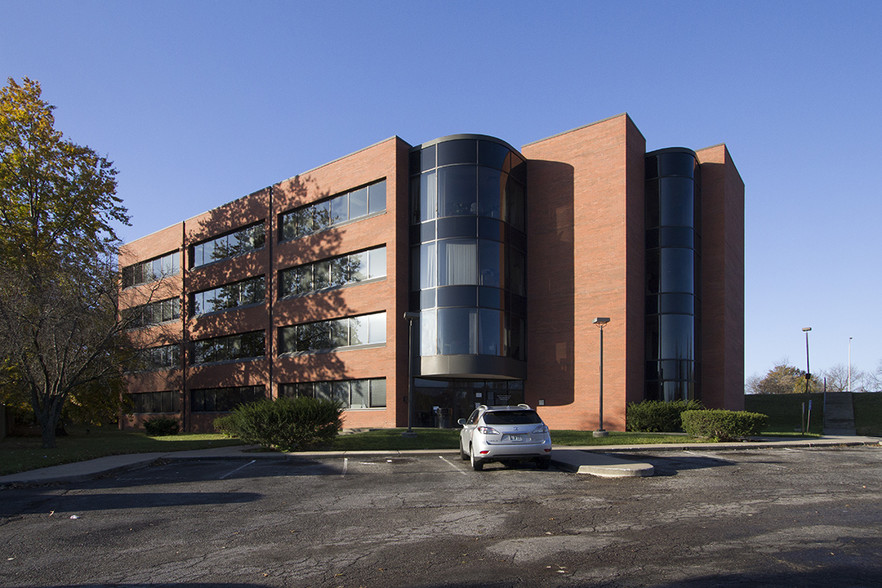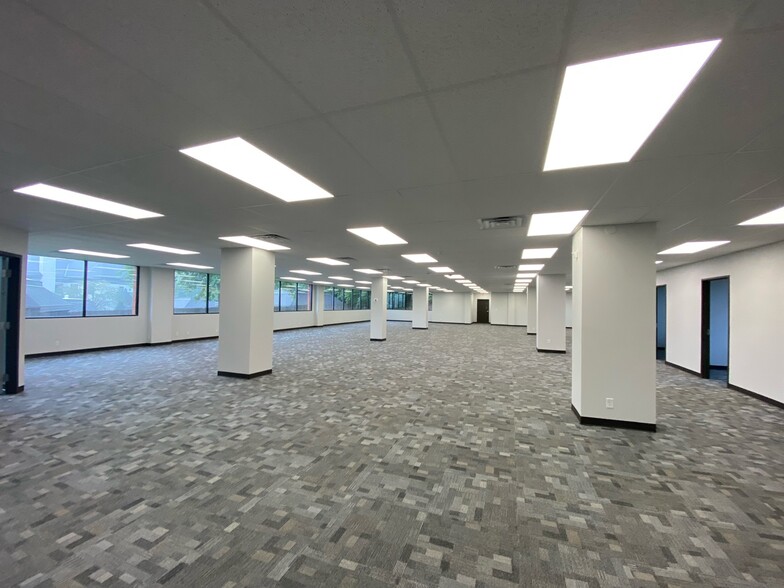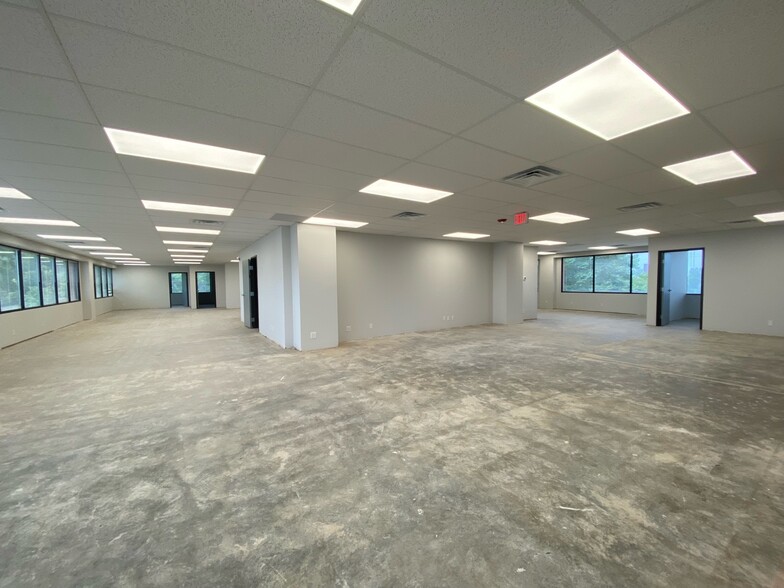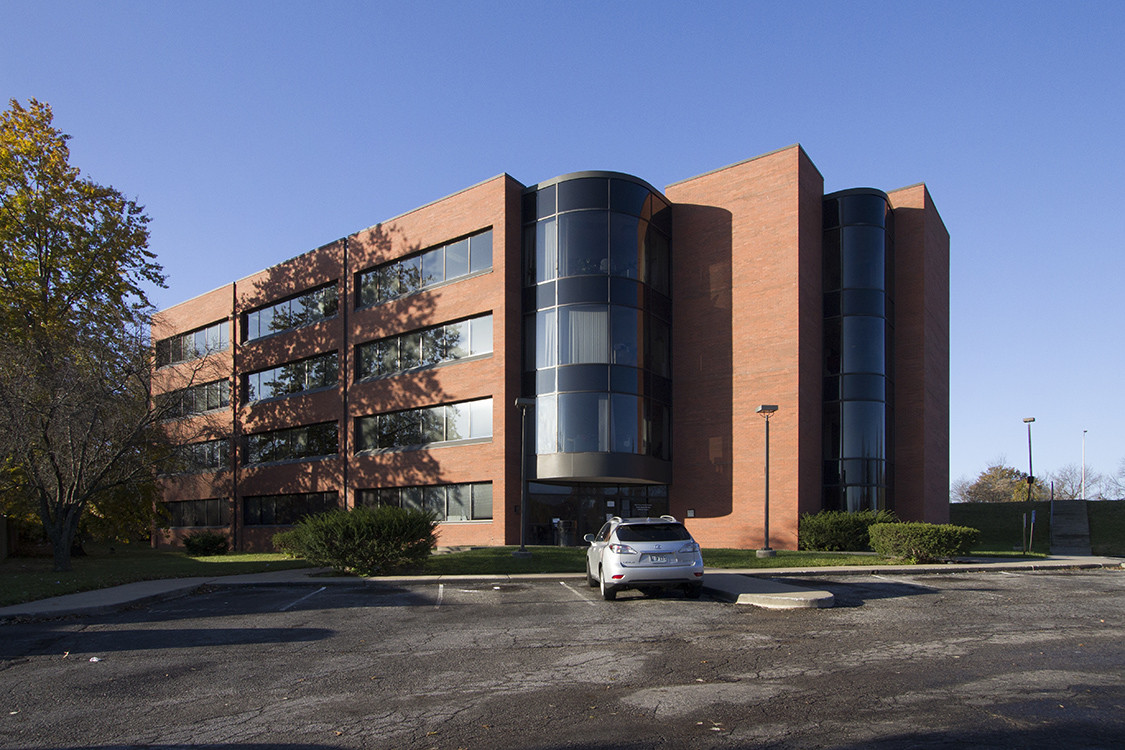
This feature is unavailable at the moment.
We apologize, but the feature you are trying to access is currently unavailable. We are aware of this issue and our team is working hard to resolve the matter.
Please check back in a few minutes. We apologize for the inconvenience.
- LoopNet Team
thank you

Your email has been sent!
201 E Partridge Ave
3,000 - 7,575 SF of Office Space Available in Independence, MO 64055



all available space(1)
Display Rental Rate as
- Space
- Size
- Term
- Rental Rate
- Space Use
- Condition
- Available
3,000 - 7,575 SF Available – 3rd Floor Entire Floor for Lease – Ability to Divide Into 2 Suites Rental Rate $12.00 NN Parking Ratio 4.0 / 1000 Built In 1986 - Extensive Renovations Completed 2021 • Roof • HVAC • Elevator • Interior Finishes • Utility Meters • WIFI Thermostat • LED Lights • Exterior Lighting • Landscaping Including New Stone Retaining Wall • Water and Drains in Columns on Each Floor • 3rd Floor Break Area • Restrooms • Parking Lot
- Lease rate does not include certain property expenses
- Mostly Open Floor Plan Layout
- Fully Built-Out as Standard Office
| Space | Size | Term | Rental Rate | Space Use | Condition | Available |
| 3rd Floor | 3,000-7,575 SF | Negotiable | $12.00 /SF/YR $1.00 /SF/MO $90,900 /YR $7,575 /MO | Office | Full Build-Out | Now |
3rd Floor
| Size |
| 3,000-7,575 SF |
| Term |
| Negotiable |
| Rental Rate |
| $12.00 /SF/YR $1.00 /SF/MO $90,900 /YR $7,575 /MO |
| Space Use |
| Office |
| Condition |
| Full Build-Out |
| Available |
| Now |
3rd Floor
| Size | 3,000-7,575 SF |
| Term | Negotiable |
| Rental Rate | $12.00 /SF/YR |
| Space Use | Office |
| Condition | Full Build-Out |
| Available | Now |
3,000 - 7,575 SF Available – 3rd Floor Entire Floor for Lease – Ability to Divide Into 2 Suites Rental Rate $12.00 NN Parking Ratio 4.0 / 1000 Built In 1986 - Extensive Renovations Completed 2021 • Roof • HVAC • Elevator • Interior Finishes • Utility Meters • WIFI Thermostat • LED Lights • Exterior Lighting • Landscaping Including New Stone Retaining Wall • Water and Drains in Columns on Each Floor • 3rd Floor Break Area • Restrooms • Parking Lot
- Lease rate does not include certain property expenses
- Fully Built-Out as Standard Office
- Mostly Open Floor Plan Layout
Property Overview
7,575 SF Per Floor Including Common Area (4 Stories) Entire Floor for Lease Rental Rate $12.00 NN Parking Ratio 4.0 / 1000 Built In 1986 Extensive Renovations Completed 2021 • Roof • HVAC • Elevator • Interior Finishes • Utility Meters • WIFI Thermostat • LED Lights • Exterior Lighting • Landscaping Including New Stone Retaining Wall • Water and Drains in Columns on Each Floor • 3rd Floor Break Area • Restrooms • Parking Lot
- Signage
PROPERTY FACTS
Presented by

201 E Partridge Ave
Hmm, there seems to have been an error sending your message. Please try again.
Thanks! Your message was sent.






