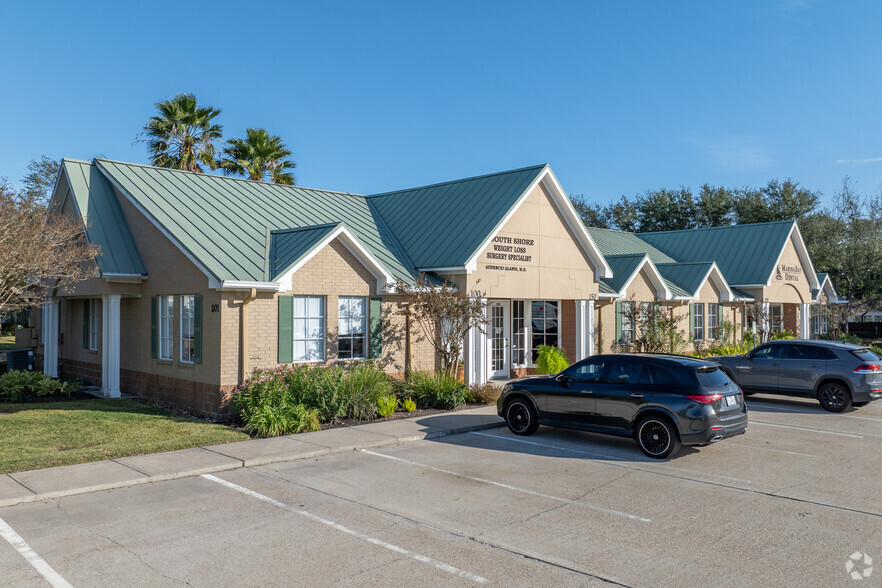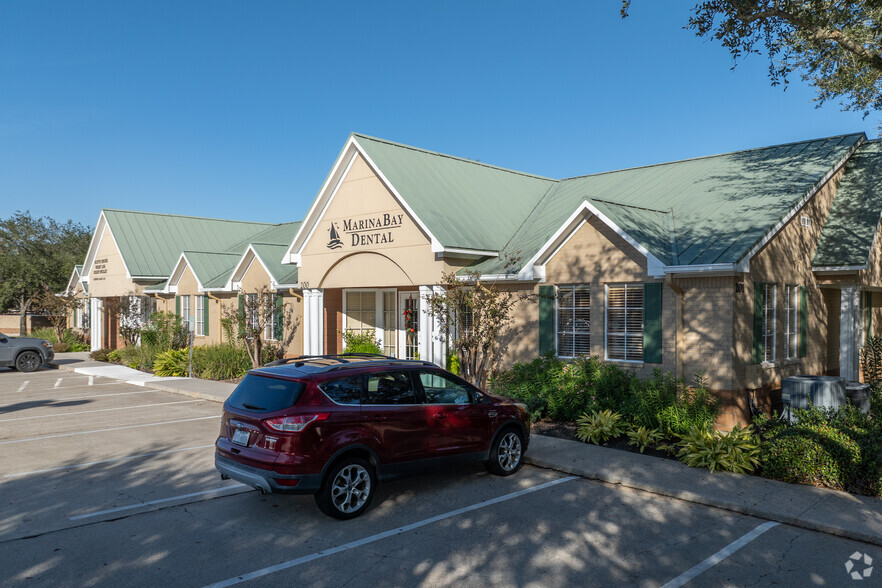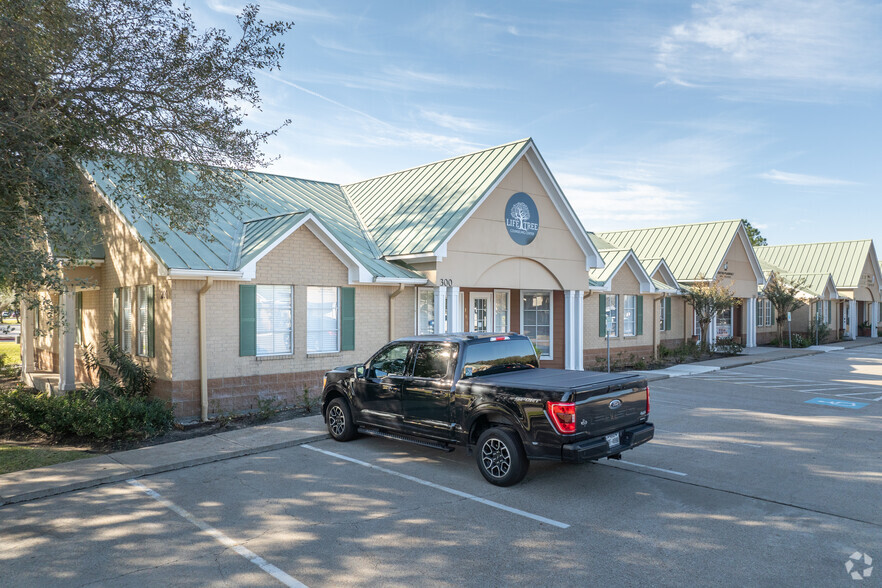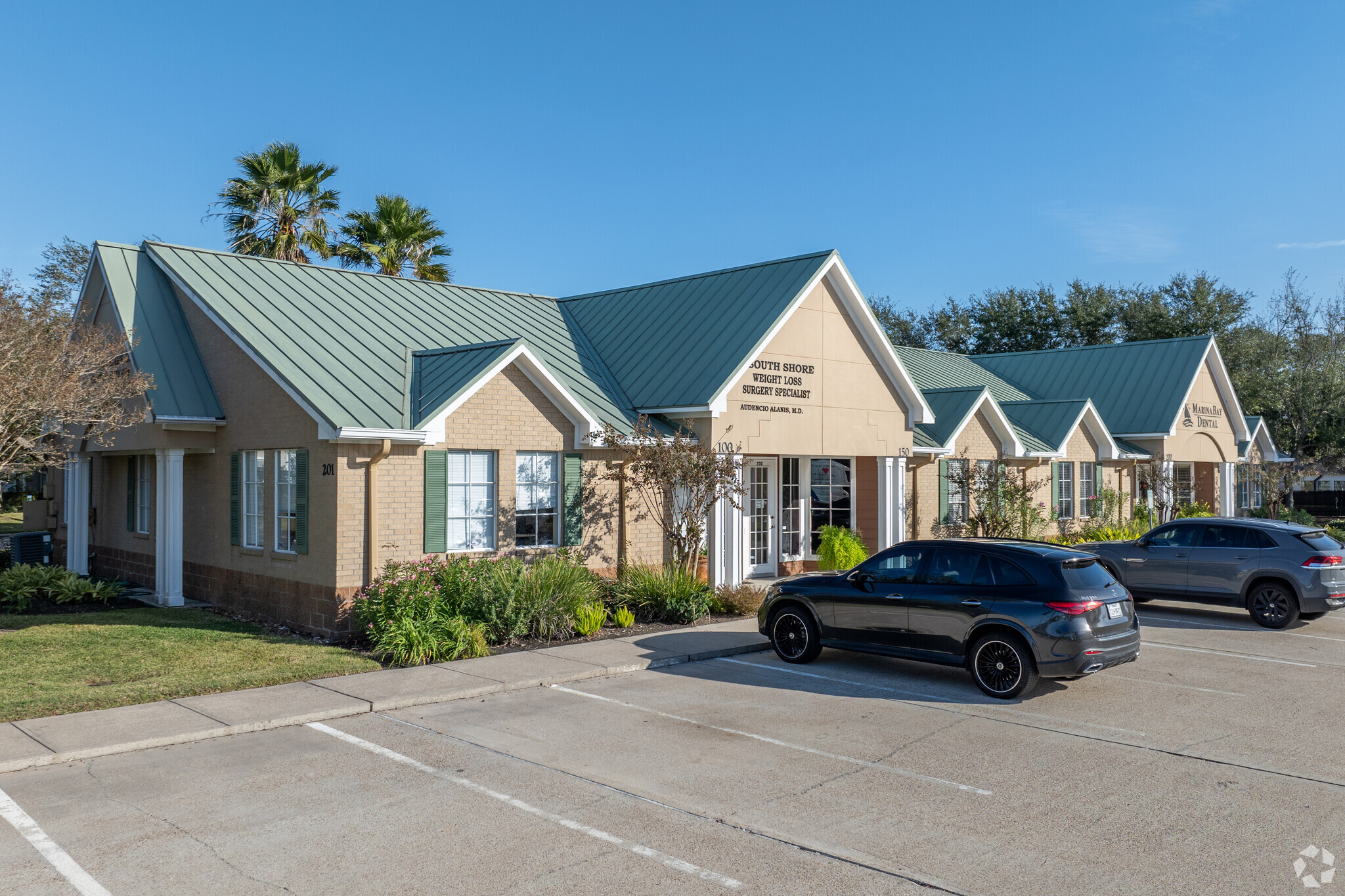
This feature is unavailable at the moment.
We apologize, but the feature you are trying to access is currently unavailable. We are aware of this issue and our team is working hard to resolve the matter.
Please check back in a few minutes. We apologize for the inconvenience.
- LoopNet Team
thank you

Your email has been sent!
South Bay Professional Center 201 Enterprise Ave
1,465 - 8,035 SF of Space Available in League City, TX 77573





Highlights
- This property has proximity to heavy traffic commercial throughfares as well as exclusive residential and recreational areas .
- A large amount of green space and beautiful landscaping on the property adds tranquility.
- There is abundant natural light in every unit.
- All units have separate front access directly from the parking area and rear access to landscaped areas.
- Longstanding owner, site manager and maintenance staff value our tenants and their satisfaction and give you personal attention.
- No base rent for first month
all available spaces(3)
Display Rental Rate as
- Space
- Size
- Term
- Rental Rate
- Space Use
- Condition
- Available
Suite 400, 1,465 sf, has very good natural lighting from front and rear, new laminated wood flooring, kitchen/break room, a large, central office space, three separate offices, a large conference room with two windows viewing outdoors, and a private bathroom. The conference room is shown at the rear of the photo below. There are both front and rear entrances. All interior walls are not weight bearing and may be reconfigured.
- Lease rate does not include utilities, property expenses or building services
- Mostly Open Floor Plan Layout
- 2 Private Offices
- 6 Workstations
- Space is in Excellent Condition
- Kitchen
- Print/Copy Room
- Security System
- Natural Light
- Emergency Lighting
- Hardwood Floors
- Wheelchair Accessible
- ground floor entrance directly from parking, ADA
- LED lighting
- glass wall areas add light to interior great room.
- Fully Built-Out as Professional Services Office
- Fits 8 - 12 People
- 1 Conference Room
- Finished Ceilings: 8’2”
- Central Air and Heating
- Wi-Fi Connectivity
- Private Restrooms
- Drop Ceilings
- After Hours HVAC Available
- DDA Compliant
- Smoke Detector
- abundant natural light all rooms
- front and rear private entry
- Waiting/reception area
This is a fully furnished and equipped beauty salon, including six partitioned styling stations, three shampoo sinks, washer, dryer, fridge, dishwasher, salon hair dryer chairs, waiting area furniture and reception desk, mixing station, and additional furnishings. This unit is move in ready and has everything needed for a stylist starting an independent business, without the burden of investment in equipment and furnishings. There is plentiful room for station rental to other stylists. All walls are non weight-bearing and may be reconfigured. The ground level one story building has convenient parking directly at the entry, in a beautifully maintained medical and other care services building. This building is located in a community of high end residential, resort and commercial properties, on a lushly landscaped triangular parcel. There is excellent visibility for passers by from two sides of the building. The owner is easily accessible for personal attention to tenant needs.
- Lease rate does not include utilities, property expenses or building services
- Space is in Excellent Condition
- Kitchen
- Wi-Fi Connectivity
- Emergency Lighting
- Finished Ceilings: 8’6”
- DDA Compliant
- Smoke Detector
- high end residential, resort, commercial area
- Front and rear entry
- Move in ready for qualified tenant
- Located in-line with other retail
- Central Air and Heating
- Private Restrooms
- Drop Ceilings
- After Hours HVAC Available
- Includes 1,465 SF of dedicated office space
- Professional Lease
- Wheelchair Accessible
- commercial and fitness facilities in area
- Fully equipped and furnished hair salon
- Surrounded by other service and care businesses
This very large corner space has ground floor handicapped access, windows on all sides, front and two rear entries, and natural light in all work areas. It is currently designed and ideal for a large primary care or multi-specialty group practice. In addition to four large offices and twelve smaller exam/procedure rooms or offices, it includes a large waiting room with children's alcove, large front office with multiple work stations, nursing/computer/callback station for four, laboratory, supply room, kitchen/break room, laundry/cleaning room, three restrooms, and electronics room. This 5000 sf space adjoins a currently available additional 1900 sf of medical office space should more space be needed. Almost all walls are non weight-bearing and may be reconfigured to suit. This is a perfect community clinic or medical home.
- Lease rate does not include utilities, property expenses or building services
- Fits 13 - 41 People
- 10 Workstations
- Space is in Excellent Condition
- Reception Area
- Kitchen
- Wi-Fi Connectivity
- Drop Ceilings
- After Hours HVAC Available
- Common Parts WC Facilities
- Hardwood Floors
- Wheelchair Accessible
- Fully Built-Out as Health Care Space
- 16 Private Offices
- Finished Ceilings: 8’6”
- Laboratory
- Central Air and Heating
- Private Restrooms
- Corner Space
- Natural Light
- Emergency Lighting
- DDA Compliant
- Smoke Detector
| Space | Size | Term | Rental Rate | Space Use | Condition | Available |
| 1st Floor, Ste 400 | 1,465 SF | Negotiable | $15.00 /SF/YR $1.25 /SF/MO $21,975 /YR $1,831 /MO | Office | Full Build-Out | Now |
| 1st Floor, Ste 500 | 1,465 SF | Negotiable | $15.00 /SF/YR $1.25 /SF/MO $21,975 /YR $1,831 /MO | Retail | Full Build-Out | Now |
| 1st Floor, Ste 900 | 5,105 SF | Negotiable | $14.00 /SF/YR $1.17 /SF/MO $71,470 /YR $5,956 /MO | Office/Medical | Full Build-Out | Now |
1st Floor, Ste 400
| Size |
| 1,465 SF |
| Term |
| Negotiable |
| Rental Rate |
| $15.00 /SF/YR $1.25 /SF/MO $21,975 /YR $1,831 /MO |
| Space Use |
| Office |
| Condition |
| Full Build-Out |
| Available |
| Now |
1st Floor, Ste 500
| Size |
| 1,465 SF |
| Term |
| Negotiable |
| Rental Rate |
| $15.00 /SF/YR $1.25 /SF/MO $21,975 /YR $1,831 /MO |
| Space Use |
| Retail |
| Condition |
| Full Build-Out |
| Available |
| Now |
1st Floor, Ste 900
| Size |
| 5,105 SF |
| Term |
| Negotiable |
| Rental Rate |
| $14.00 /SF/YR $1.17 /SF/MO $71,470 /YR $5,956 /MO |
| Space Use |
| Office/Medical |
| Condition |
| Full Build-Out |
| Available |
| Now |
1st Floor, Ste 400
| Size | 1,465 SF |
| Term | Negotiable |
| Rental Rate | $15.00 /SF/YR |
| Space Use | Office |
| Condition | Full Build-Out |
| Available | Now |
Suite 400, 1,465 sf, has very good natural lighting from front and rear, new laminated wood flooring, kitchen/break room, a large, central office space, three separate offices, a large conference room with two windows viewing outdoors, and a private bathroom. The conference room is shown at the rear of the photo below. There are both front and rear entrances. All interior walls are not weight bearing and may be reconfigured.
- Lease rate does not include utilities, property expenses or building services
- Fully Built-Out as Professional Services Office
- Mostly Open Floor Plan Layout
- Fits 8 - 12 People
- 2 Private Offices
- 1 Conference Room
- 6 Workstations
- Finished Ceilings: 8’2”
- Space is in Excellent Condition
- Central Air and Heating
- Kitchen
- Wi-Fi Connectivity
- Print/Copy Room
- Private Restrooms
- Security System
- Drop Ceilings
- Natural Light
- After Hours HVAC Available
- Emergency Lighting
- DDA Compliant
- Hardwood Floors
- Smoke Detector
- Wheelchair Accessible
- abundant natural light all rooms
- ground floor entrance directly from parking, ADA
- front and rear private entry
- LED lighting
- Waiting/reception area
- glass wall areas add light to interior great room.
1st Floor, Ste 500
| Size | 1,465 SF |
| Term | Negotiable |
| Rental Rate | $15.00 /SF/YR |
| Space Use | Retail |
| Condition | Full Build-Out |
| Available | Now |
This is a fully furnished and equipped beauty salon, including six partitioned styling stations, three shampoo sinks, washer, dryer, fridge, dishwasher, salon hair dryer chairs, waiting area furniture and reception desk, mixing station, and additional furnishings. This unit is move in ready and has everything needed for a stylist starting an independent business, without the burden of investment in equipment and furnishings. There is plentiful room for station rental to other stylists. All walls are non weight-bearing and may be reconfigured. The ground level one story building has convenient parking directly at the entry, in a beautifully maintained medical and other care services building. This building is located in a community of high end residential, resort and commercial properties, on a lushly landscaped triangular parcel. There is excellent visibility for passers by from two sides of the building. The owner is easily accessible for personal attention to tenant needs.
- Lease rate does not include utilities, property expenses or building services
- Located in-line with other retail
- Space is in Excellent Condition
- Central Air and Heating
- Kitchen
- Private Restrooms
- Wi-Fi Connectivity
- Drop Ceilings
- Emergency Lighting
- After Hours HVAC Available
- Finished Ceilings: 8’6”
- Includes 1,465 SF of dedicated office space
- DDA Compliant
- Professional Lease
- Smoke Detector
- Wheelchair Accessible
- high end residential, resort, commercial area
- commercial and fitness facilities in area
- Front and rear entry
- Fully equipped and furnished hair salon
- Move in ready for qualified tenant
- Surrounded by other service and care businesses
1st Floor, Ste 900
| Size | 5,105 SF |
| Term | Negotiable |
| Rental Rate | $14.00 /SF/YR |
| Space Use | Office/Medical |
| Condition | Full Build-Out |
| Available | Now |
This very large corner space has ground floor handicapped access, windows on all sides, front and two rear entries, and natural light in all work areas. It is currently designed and ideal for a large primary care or multi-specialty group practice. In addition to four large offices and twelve smaller exam/procedure rooms or offices, it includes a large waiting room with children's alcove, large front office with multiple work stations, nursing/computer/callback station for four, laboratory, supply room, kitchen/break room, laundry/cleaning room, three restrooms, and electronics room. This 5000 sf space adjoins a currently available additional 1900 sf of medical office space should more space be needed. Almost all walls are non weight-bearing and may be reconfigured to suit. This is a perfect community clinic or medical home.
- Lease rate does not include utilities, property expenses or building services
- Fully Built-Out as Health Care Space
- Fits 13 - 41 People
- 16 Private Offices
- 10 Workstations
- Finished Ceilings: 8’6”
- Space is in Excellent Condition
- Laboratory
- Reception Area
- Central Air and Heating
- Kitchen
- Private Restrooms
- Wi-Fi Connectivity
- Corner Space
- Drop Ceilings
- Natural Light
- After Hours HVAC Available
- Emergency Lighting
- Common Parts WC Facilities
- DDA Compliant
- Hardwood Floors
- Smoke Detector
- Wheelchair Accessible
Property Overview
Two meticulously maintained one story buildings around a central parking area, with lushly landscaped grounds, in prestigious residential and commercial area featuring retail and restaurant, commercial services, waterfront homes, resort facilities, and a relaxed coastal vibe. This professional center currently hosts medical, dental, counselling, community pharmacy, home health, meditation center, autism services, salon and engineering offices. Each unit has separate direct access from the parking area. Spaces may be reconfigured to suit. Leasing includes base rent per square foot and NNN actual expenses based on ratio of square feet to total. Unit 600B is currently configured as office space and may be configured for medical space with minimal changes as required. Unit 900 is configured as medical office space, and Unit 500 is currently configured as a completely furnished hair salon, including washer, dryer, fridge, hair dryer chair and styling chairs.
- 24 Hour Access
- Signage
- Central Heating
- Natural Light
- Monument Signage
- Air Conditioning
PROPERTY FACTS
SELECT TENANTS
- Floor
- Tenant Name
- Industry
- 1st
- Affinity Home Health Care and Hospice
- Health Care and Social Assistance
- 1st
- Bloom Developmental Center
- Health Care and Social Assistance
- 1st
- East Houston Surgical Associates
- Health Care and Social Assistance
- 1st
- Innergy Life
- Health Care and Social Assistance
- 1st
- Lifetree Counselling Center
- Health Care and Social Assistance
- 1st
- Marina Bay Dental
- Health Care and Social Assistance
- 1st
- Salon (currently available)
- Services
- 1st
- Thrive Family Counselling
- Health Care and Social Assistance
- 1st
- Traylor Bros
- Professional, Scientific, and Technical Services
Presented by
South Bay Professional Center, LLC
South Bay Professional Center | 201 Enterprise Ave
Hmm, there seems to have been an error sending your message. Please try again.
Thanks! Your message was sent.












