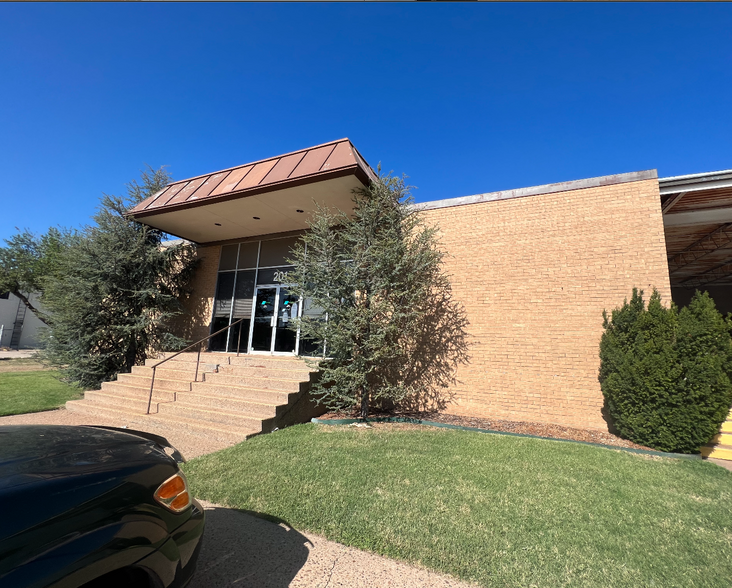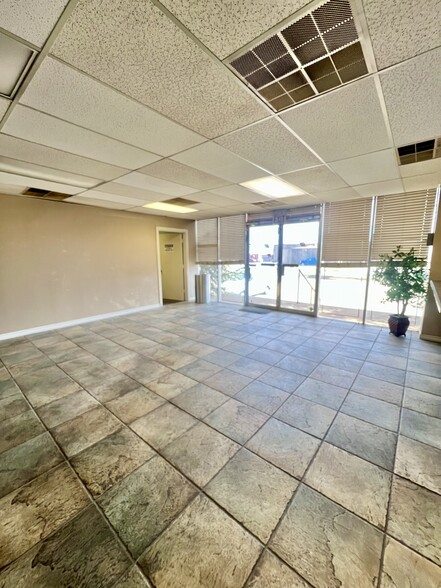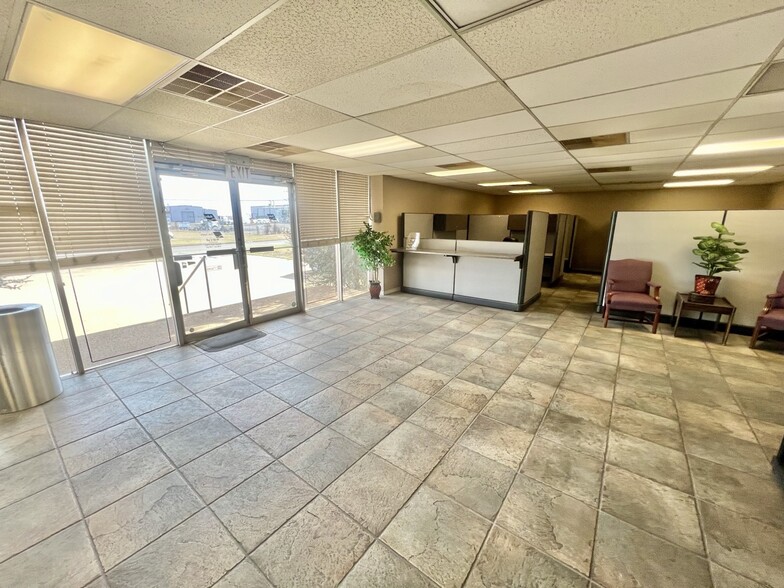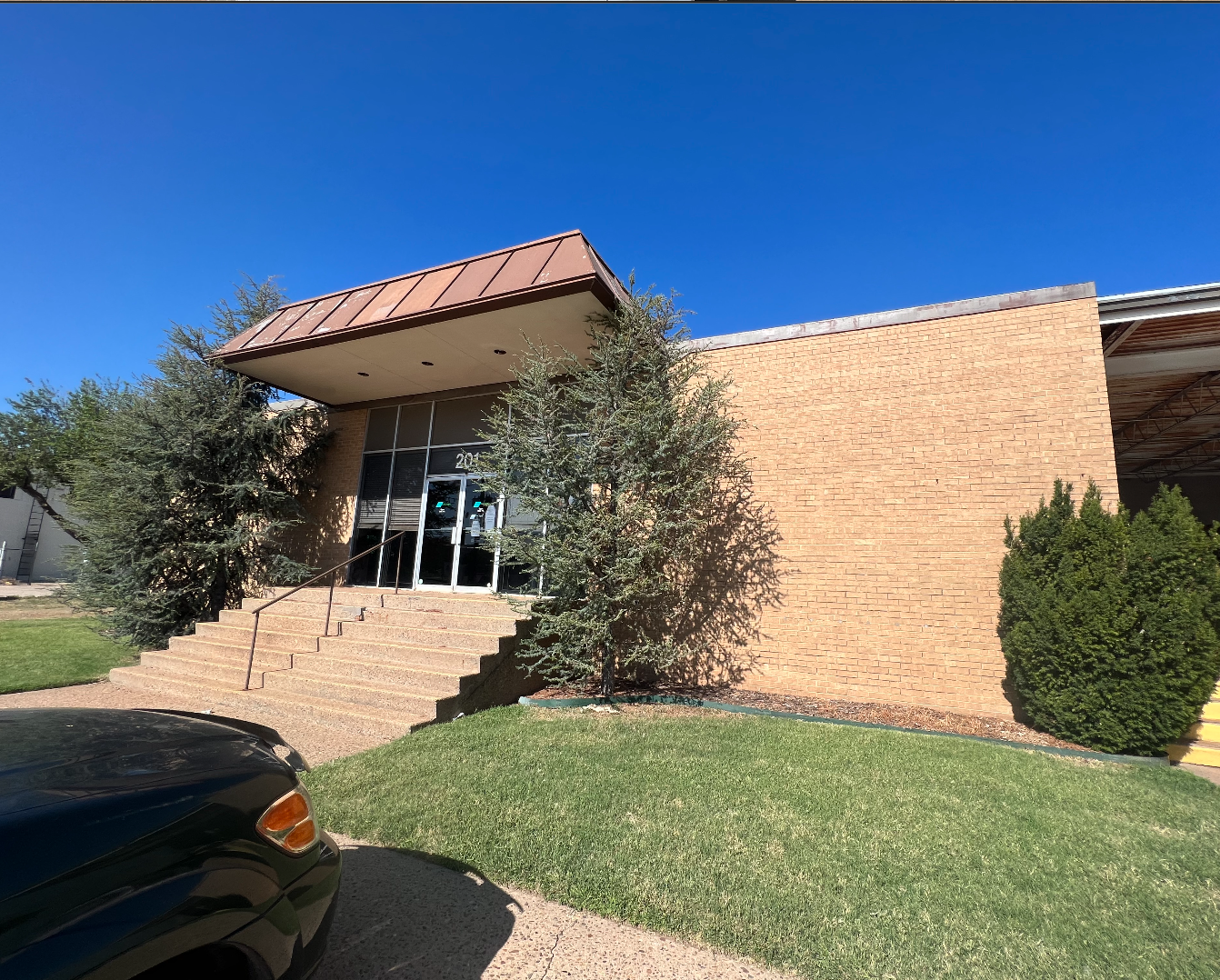
This feature is unavailable at the moment.
We apologize, but the feature you are trying to access is currently unavailable. We are aware of this issue and our team is working hard to resolve the matter.
Please check back in a few minutes. We apologize for the inconvenience.
- LoopNet Team
thank you

Your email has been sent!
Ann Arbor Showroom 201 N Ann Arbor Ave
3,000 SF of Office Space Available in Oklahoma City, OK 73127



Highlights
- Signage
- Easy access to all parts of OKC metro
- Updated floors
- Local ownership and management
Features
all available space(1)
Display Rental Rate as
- Space
- Size
- Term
- Rental Rate
- Space Use
- Condition
- Available
- Listed lease rate plus proportional share of electrical cost
- 5 Private Offices
- 4 Workstations
- Print/Copy Room
- Security System
- Includes 3,100 SF of dedicated office space
- Recent space remodel
- Mostly Open Floor Plan Layout
- 1 Conference Room
- Central Heating System
- Private Restrooms
- Corner Space
- Open-Plan
- Restrooms
| Space | Size | Term | Rental Rate | Space Use | Condition | Available |
| 1st Floor | 3,000 SF | Negotiable | $10.00 /SF/YR $0.83 /SF/MO $30,000 /YR $2,500 /MO | Office | Full Build-Out | Now |
1st Floor
| Size |
| 3,000 SF |
| Term |
| Negotiable |
| Rental Rate |
| $10.00 /SF/YR $0.83 /SF/MO $30,000 /YR $2,500 /MO |
| Space Use |
| Office |
| Condition |
| Full Build-Out |
| Available |
| Now |
1st Floor
| Size | 3,000 SF |
| Term | Negotiable |
| Rental Rate | $10.00 /SF/YR |
| Space Use | Office |
| Condition | Full Build-Out |
| Available | Now |
- Listed lease rate plus proportional share of electrical cost
- Mostly Open Floor Plan Layout
- 5 Private Offices
- 1 Conference Room
- 4 Workstations
- Central Heating System
- Print/Copy Room
- Private Restrooms
- Security System
- Corner Space
- Includes 3,100 SF of dedicated office space
- Open-Plan
- Recent space remodel
- Restrooms
Property Overview
The property at 201 Ann Arbor offers a private office that can serve as a showroom. The walk-up office is 3,000 square feet and features five private offices, a copy/storage room, a large conference area, and two large open work areas. The layout of the office is designed to cater to showroom-style offices and has been updated to accommodate a variety of office-related uses. The entrance lobby is adorned with tiles and features five optional fully equipped workstations, a greeting area, and two restrooms. The office space is divided by a two-way large conference room and a hallway that leads to the rear of the office. The rear part of the office comprises an open area surrounded by five private offices, a copy/storage room, a storage room/coat closet, and an ADA restroom. Easy to schedule viewing of the space call or text Zack 253.549.8701, email zack@bantapropertygroup.com This property has a strategic location, which ensures efficient travel times and excellent mobility via roadways to and from the metro and greater OKC. The building is located one block north of Reno, between MacArthur Boulevard and Meridian Avenue.
Distribution FACILITY FACTS
Presented by

Ann Arbor Showroom | 201 N Ann Arbor Ave
Hmm, there seems to have been an error sending your message. Please try again.
Thanks! Your message was sent.



