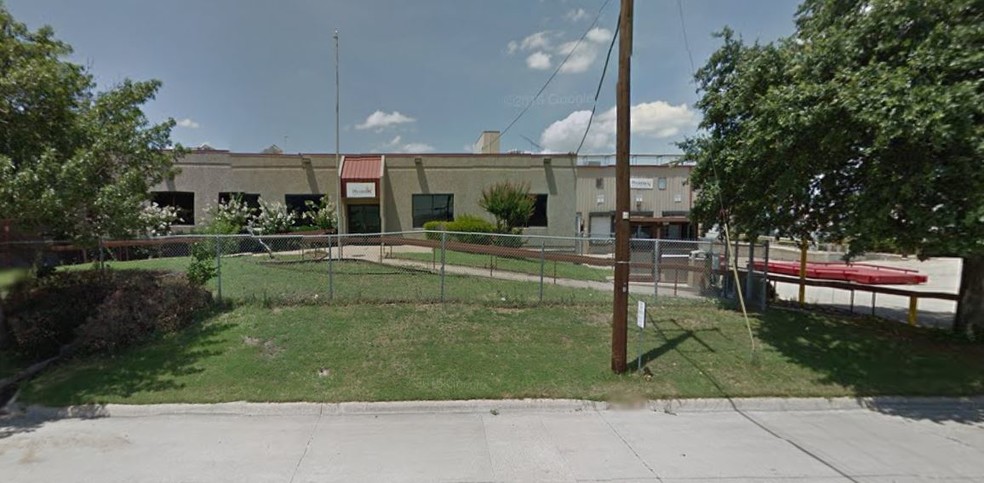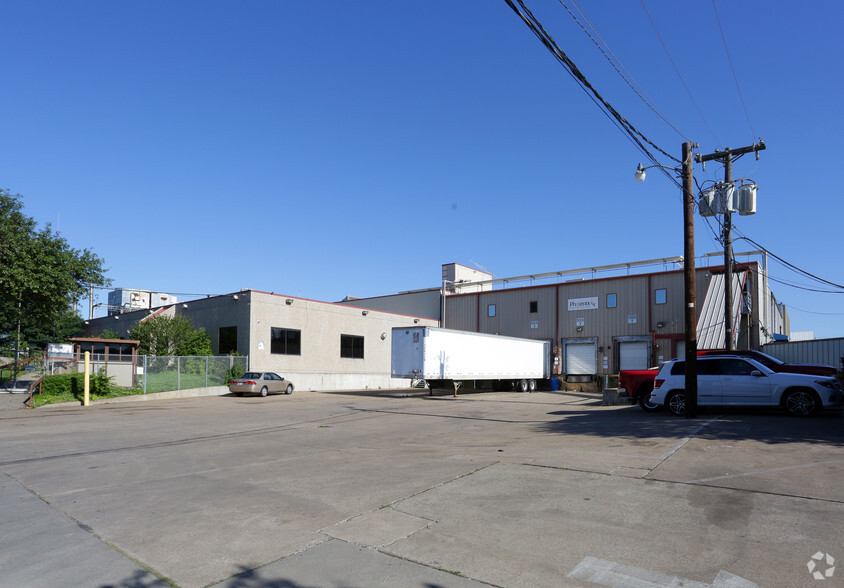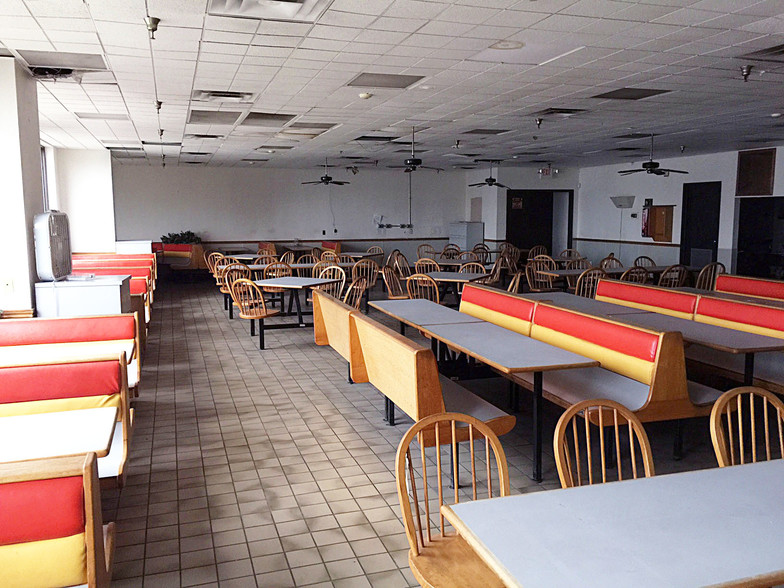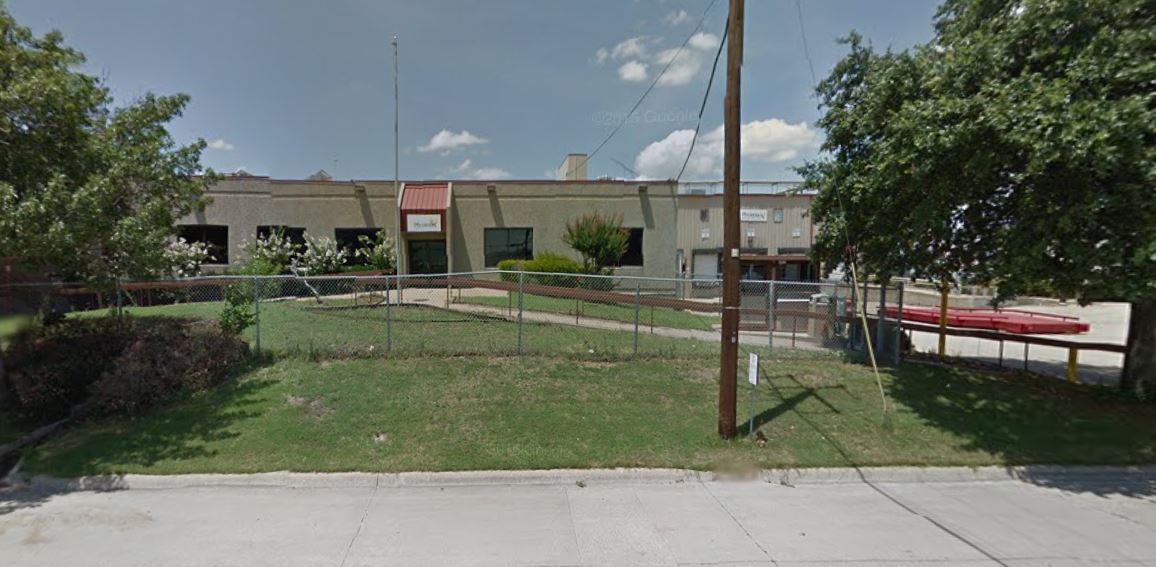
This feature is unavailable at the moment.
We apologize, but the feature you are trying to access is currently unavailable. We are aware of this issue and our team is working hard to resolve the matter.
Please check back in a few minutes. We apologize for the inconvenience.
- LoopNet Team
thank you

Your email has been sent!
For Sale $5,500,0000 201 Range Dr
5,724 - 119,485 SF of Retail Space Available in Garland, TX 75040



all available spaces(7)
Display Rental Rate as
- Space
- Size
- Term
- Rental Rate
- Space Use
- Condition
- Available
$5,112.99 a month
- Rate includes utilities, building services and property expenses
- Can be combined with additional space(s) for up to 119,485 SF of adjacent space
$1659.96 per month
- Rate includes utilities, building services and property expenses
- Can be combined with additional space(s) for up to 119,485 SF of adjacent space
$2186.31 per month
- Rate includes utilities, building services and property expenses
- Can be combined with additional space(s) for up to 119,485 SF of adjacent space
$2413.38 per month
- Rate includes utilities, building services and property expenses
- Can be combined with additional space(s) for up to 119,485 SF of adjacent space
$3105.32 per month
- Rate includes utilities, building services and property expenses
- Can be combined with additional space(s) for up to 119,485 SF of adjacent space
$7623.81 a month
- Rate includes utilities, building services and property expenses
- Can be combined with additional space(s) for up to 119,485 SF of adjacent space
$12,548.88 per month
- Rate includes utilities, building services and property expenses
- Can be combined with additional space(s) for up to 119,485 SF of adjacent space
| Space | Size | Term | Rental Rate | Space Use | Condition | Available |
| 1st Floor | 17,631 SF | Negotiable | $3.50 /SF/YR $0.29 /SF/MO $61,709 /YR $5,142 /MO | Retail | - | Now |
| 1st Floor | 5,724 SF | Negotiable | $3.50 /SF/YR $0.29 /SF/MO $20,034 /YR $1,670 /MO | Retail | - | Now |
| 1st Floor | 7,539 SF | Negotiable | $3.50 /SF/YR $0.29 /SF/MO $26,380 /YR $2,198 /MO | Retail | - | Now |
| 1st Floor | 8,322 SF | Negotiable | $3.50 /SF/YR $0.29 /SF/MO $29,120 /YR $2,427 /MO | Retail | - | Now |
| 1st Floor | 10,708 SF | Negotiable | $3.50 /SF/YR $0.29 /SF/MO $37,469 /YR $3,122 /MO | Retail | - | Now |
| 1st Floor | 26,289 SF | Negotiable | $3.50 /SF/YR $0.29 /SF/MO $91,990 /YR $7,666 /MO | Retail | - | Now |
| 1st Floor | 43,272 SF | Negotiable | $3.50 /SF/YR $0.29 /SF/MO $151,417 /YR $12,618 /MO | Retail | - | Now |
1st Floor
| Size |
| 17,631 SF |
| Term |
| Negotiable |
| Rental Rate |
| $3.50 /SF/YR $0.29 /SF/MO $61,709 /YR $5,142 /MO |
| Space Use |
| Retail |
| Condition |
| - |
| Available |
| Now |
1st Floor
| Size |
| 5,724 SF |
| Term |
| Negotiable |
| Rental Rate |
| $3.50 /SF/YR $0.29 /SF/MO $20,034 /YR $1,670 /MO |
| Space Use |
| Retail |
| Condition |
| - |
| Available |
| Now |
1st Floor
| Size |
| 7,539 SF |
| Term |
| Negotiable |
| Rental Rate |
| $3.50 /SF/YR $0.29 /SF/MO $26,380 /YR $2,198 /MO |
| Space Use |
| Retail |
| Condition |
| - |
| Available |
| Now |
1st Floor
| Size |
| 8,322 SF |
| Term |
| Negotiable |
| Rental Rate |
| $3.50 /SF/YR $0.29 /SF/MO $29,120 /YR $2,427 /MO |
| Space Use |
| Retail |
| Condition |
| - |
| Available |
| Now |
1st Floor
| Size |
| 10,708 SF |
| Term |
| Negotiable |
| Rental Rate |
| $3.50 /SF/YR $0.29 /SF/MO $37,469 /YR $3,122 /MO |
| Space Use |
| Retail |
| Condition |
| - |
| Available |
| Now |
1st Floor
| Size |
| 26,289 SF |
| Term |
| Negotiable |
| Rental Rate |
| $3.50 /SF/YR $0.29 /SF/MO $91,990 /YR $7,666 /MO |
| Space Use |
| Retail |
| Condition |
| - |
| Available |
| Now |
1st Floor
| Size |
| 43,272 SF |
| Term |
| Negotiable |
| Rental Rate |
| $3.50 /SF/YR $0.29 /SF/MO $151,417 /YR $12,618 /MO |
| Space Use |
| Retail |
| Condition |
| - |
| Available |
| Now |
1st Floor
| Size | 17,631 SF |
| Term | Negotiable |
| Rental Rate | $3.50 /SF/YR |
| Space Use | Retail |
| Condition | - |
| Available | Now |
$5,112.99 a month
- Rate includes utilities, building services and property expenses
- Can be combined with additional space(s) for up to 119,485 SF of adjacent space
1st Floor
| Size | 5,724 SF |
| Term | Negotiable |
| Rental Rate | $3.50 /SF/YR |
| Space Use | Retail |
| Condition | - |
| Available | Now |
$1659.96 per month
- Rate includes utilities, building services and property expenses
- Can be combined with additional space(s) for up to 119,485 SF of adjacent space
1st Floor
| Size | 7,539 SF |
| Term | Negotiable |
| Rental Rate | $3.50 /SF/YR |
| Space Use | Retail |
| Condition | - |
| Available | Now |
$2186.31 per month
- Rate includes utilities, building services and property expenses
- Can be combined with additional space(s) for up to 119,485 SF of adjacent space
1st Floor
| Size | 8,322 SF |
| Term | Negotiable |
| Rental Rate | $3.50 /SF/YR |
| Space Use | Retail |
| Condition | - |
| Available | Now |
$2413.38 per month
- Rate includes utilities, building services and property expenses
- Can be combined with additional space(s) for up to 119,485 SF of adjacent space
1st Floor
| Size | 10,708 SF |
| Term | Negotiable |
| Rental Rate | $3.50 /SF/YR |
| Space Use | Retail |
| Condition | - |
| Available | Now |
$3105.32 per month
- Rate includes utilities, building services and property expenses
- Can be combined with additional space(s) for up to 119,485 SF of adjacent space
1st Floor
| Size | 26,289 SF |
| Term | Negotiable |
| Rental Rate | $3.50 /SF/YR |
| Space Use | Retail |
| Condition | - |
| Available | Now |
$7623.81 a month
- Rate includes utilities, building services and property expenses
- Can be combined with additional space(s) for up to 119,485 SF of adjacent space
1st Floor
| Size | 43,272 SF |
| Term | Negotiable |
| Rental Rate | $3.50 /SF/YR |
| Space Use | Retail |
| Condition | - |
| Available | Now |
$12,548.88 per month
- Rate includes utilities, building services and property expenses
- Can be combined with additional space(s) for up to 119,485 SF of adjacent space
Warehouse FACILITY FACTS
Property Overview
Building Storage Suites: Suite 201A GROUND LEVEL – 17,631 SF MEZZANINE LEVEL – 5,916 SF SUITE 201B GROUND LEVEL – 7,907 SF SUITE 201C GROUND LEVEL – 8,322 SF SUITE 201D GROUND LEVEL – 63,051 SF MEZZANINE LEVEL – 13,727 SF SUITE 201E GROUND LEVEL – 6,717 SF Building Specifications: Floor Drains - Drains located throughout production area. Truck Loading • East Warehouse • Four 7’ x 8’ roll up dock doors • One 8’ x 8’ ramp door. • West Warehouse: • Four 8’ x 8’ roll up dock doors. • One 9’ x 9’ ramp door. Total SF 123,271 SF Support 11,757 SF Common 15,739 SF Second Floor Office 5,709 SF Dry Storage 9,835 SF Vacant 2,336 SF Floor Drains - Drains located throughout production area. Truck Loading • East Warehouse o Four 7’ x 8’ roll up dock doors o One 8’ x 8’ ramp door. • West Warehouse: o Four 8’ x 8’ roll up dock doors; o One 9’ x 9’ ramp door.
Nearby Major Retailers







Features
Presented by
Knight Management
For Sale $5,500,0000 | 201 Range Dr
Hmm, there seems to have been an error sending your message. Please try again.
Thanks! Your message was sent.


