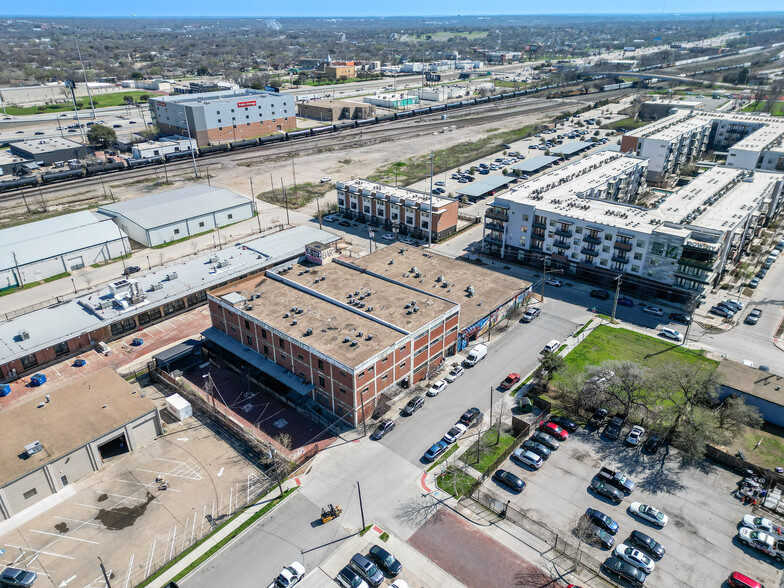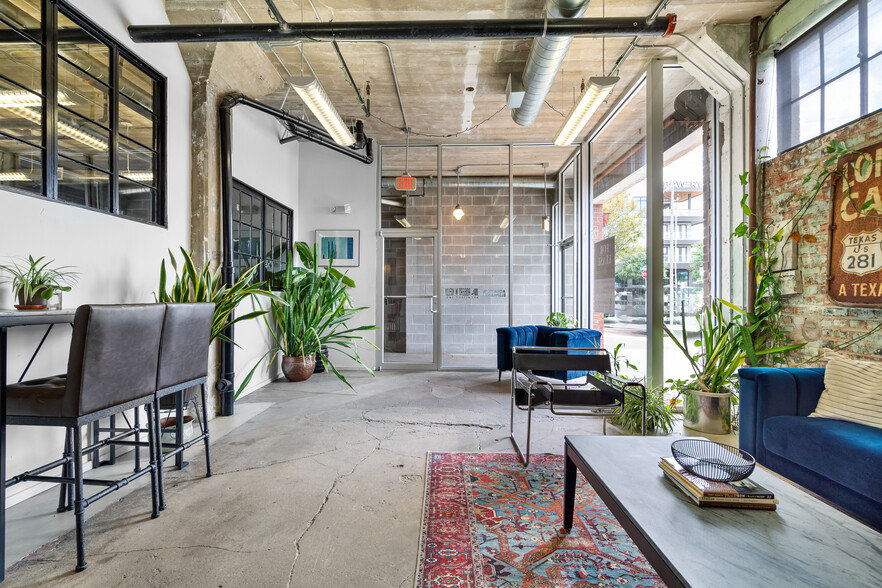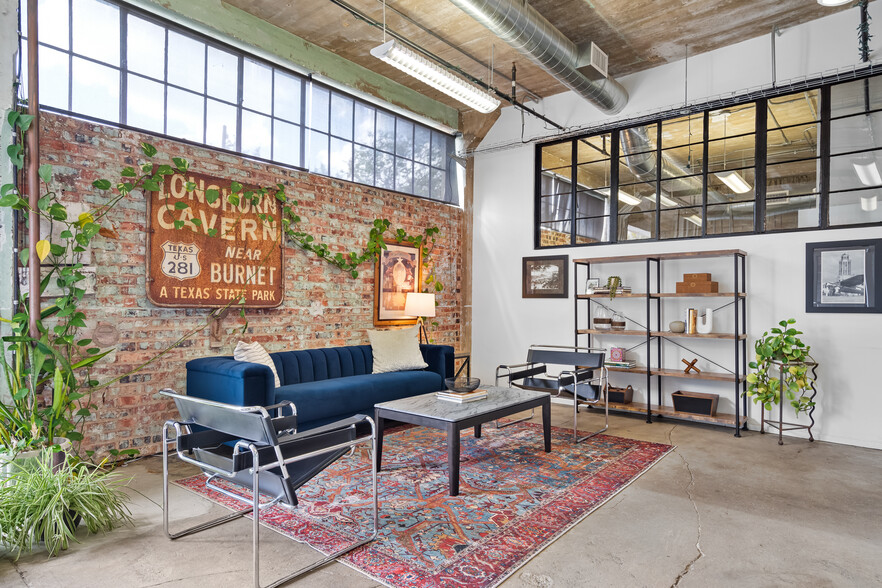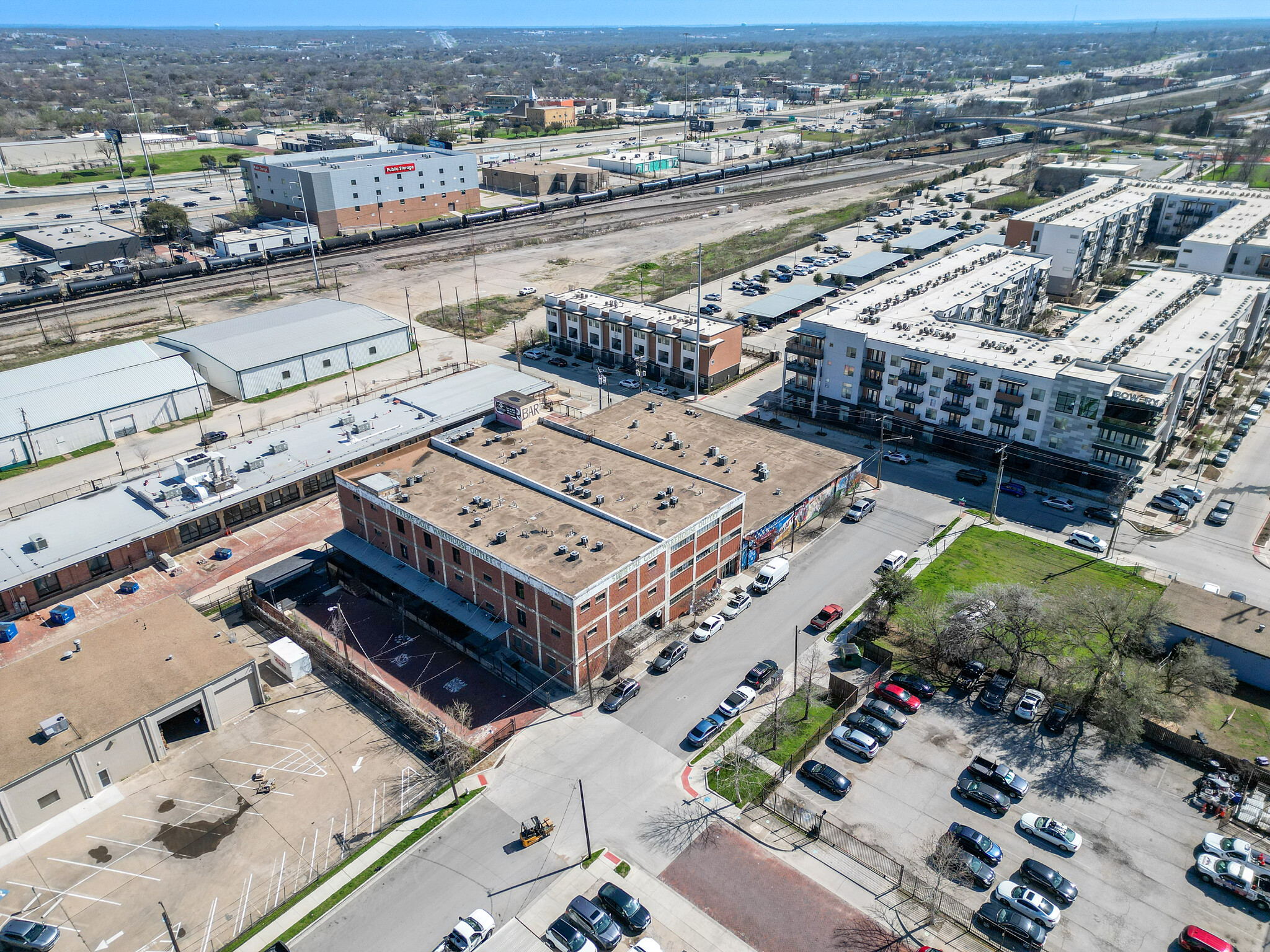
This feature is unavailable at the moment.
We apologize, but the feature you are trying to access is currently unavailable. We are aware of this issue and our team is working hard to resolve the matter.
Please check back in a few minutes. We apologize for the inconvenience.
- LoopNet Team
thank you

Your email has been sent!
201 S Calhoun St
568 - 1,597 SF of Office Space Available in Fort Worth, TX 76104



Highlights
- Furnished shared reception area & common break room
- Signage at entrance of Suite 124
- Steps from S Main Street and Downtown
- Access to 14,000 SF The Social Space event space
- Open creative space with industrial modern finish out
- 1 parking spot comes with office in the gated lot
all available spaces(2)
Display Rental Rate as
- Space
- Size
- Term
- Rental Rate
- Space Use
- Condition
- Available
Built with an open area w/ 2 semi-private offices and 1 executive private office
- 3 Private Offices
- Potential for showroom space or client meeting spa
- Light on three sides
- Reception Area
- Frosted glass front door
- Furnished reception area, shared common area
Shared common area, wet pantry, corridor
- Open Floor Plan Layout
- Open space for 3-4 workstations
- Light on two sides
- Polished concrete floor
- Reception Area
- Frosted glass door
- Furnished reception area
| Space | Size | Term | Rental Rate | Space Use | Condition | Available |
| 1st Floor, Ste 125-A | 1,029 SF | Negotiable | Upon Request Upon Request Upon Request Upon Request Upon Request Upon Request | Office | - | Now |
| 1st Floor, Ste 125-C | 568 SF | Negotiable | Upon Request Upon Request Upon Request Upon Request Upon Request Upon Request | Office | Full Build-Out | Now |
1st Floor, Ste 125-A
| Size |
| 1,029 SF |
| Term |
| Negotiable |
| Rental Rate |
| Upon Request Upon Request Upon Request Upon Request Upon Request Upon Request |
| Space Use |
| Office |
| Condition |
| - |
| Available |
| Now |
1st Floor, Ste 125-C
| Size |
| 568 SF |
| Term |
| Negotiable |
| Rental Rate |
| Upon Request Upon Request Upon Request Upon Request Upon Request Upon Request |
| Space Use |
| Office |
| Condition |
| Full Build-Out |
| Available |
| Now |
1st Floor, Ste 125-A
| Size | 1,029 SF |
| Term | Negotiable |
| Rental Rate | Upon Request |
| Space Use | Office |
| Condition | - |
| Available | Now |
Built with an open area w/ 2 semi-private offices and 1 executive private office
- 3 Private Offices
- Reception Area
- Potential for showroom space or client meeting spa
- Frosted glass front door
- Light on three sides
- Furnished reception area, shared common area
1st Floor, Ste 125-C
| Size | 568 SF |
| Term | Negotiable |
| Rental Rate | Upon Request |
| Space Use | Office |
| Condition | Full Build-Out |
| Available | Now |
Shared common area, wet pantry, corridor
- Open Floor Plan Layout
- Reception Area
- Open space for 3-4 workstations
- Frosted glass door
- Light on two sides
- Furnished reception area
- Polished concrete floor
Property Overview
The property is located in the Near Southside District, which features improved streets, art, and bike lanes. It’s a short walk from over 2,200 existing or planned residential units and next to the UTSW Moncrief Medical Center, close to other major regional hospitals. Less than half a mile from the T&P Station with a connection to Dallas and DFW. It also offers immediate access to Highways I-35 and I-30, via Main Street and Pennsylvania Avenue.
PROPERTY FACTS
Presented by

201 S Calhoun St
Hmm, there seems to have been an error sending your message. Please try again.
Thanks! Your message was sent.









