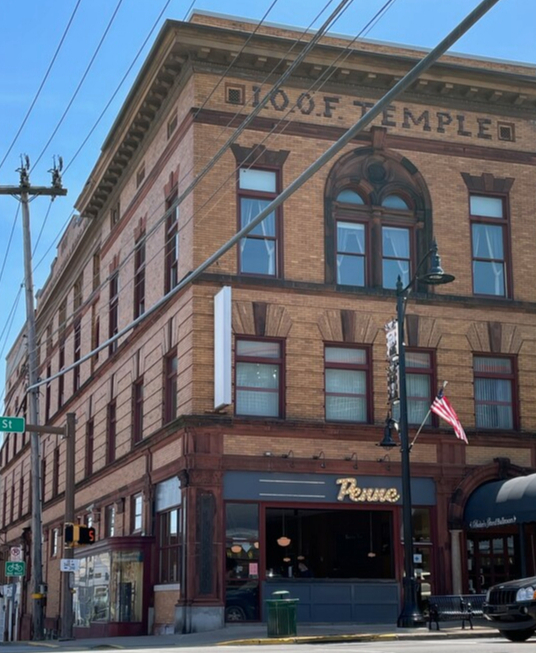Cornerstone Commons Butler, PA 16001 4,068 SF of Office/Retail Space Available
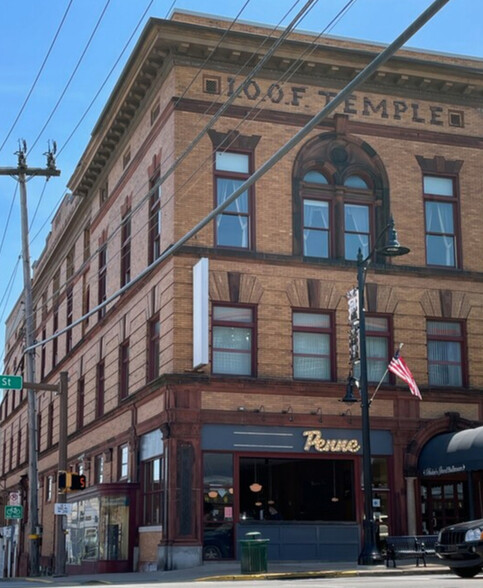
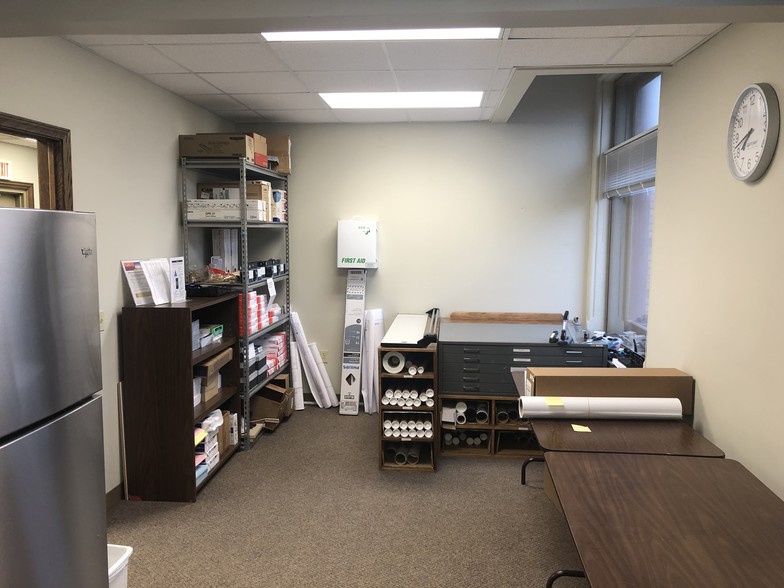
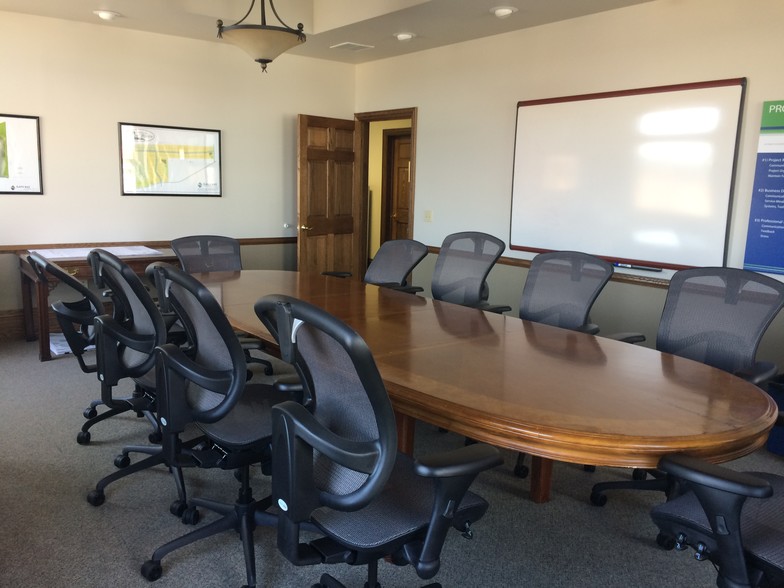
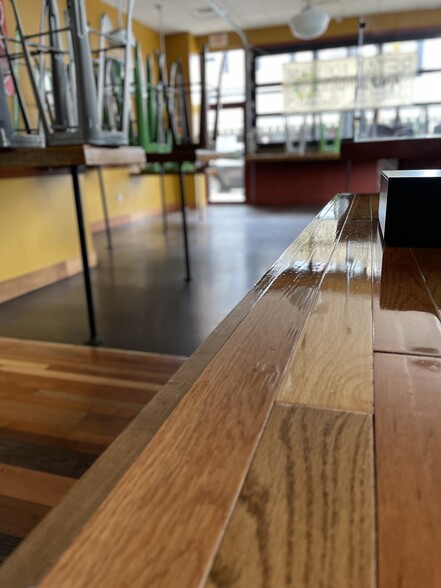
PARK HIGHLIGHTS
- Quality office layout, floor coverings, recently painted internally: six private offices, reception/welcome area, conference room/breakout, showroom
- Dual entry and exit points offering great access
- Access: Good proximity to transport routes and highways
- Main road location offers exposure to passing traffic, heavy foot traffic
- Natural light and air-conditioning ensure a comfortable work environment
- Spacious open area can accommodate an open layout or a segmented plan
- Offering well-lit, secured facilities for peace-of-mind
- Exposure: Main road location exposure to passing traffic, heavy foot traffic
- A well-designed showroom/presentation room equipped with two ADA restrooms and water fountain
- Abundant parking for staff and visitors alike
- Private office area with separate entrance and one private ADA restroom
PARK FACTS
| Total Space Available | 4,068 SF |
| Park Type | Office Park |
ALL AVAILABLE SPACE(1)
Display Rental Rate as
- SPACE
- SIZE
- TERM
- RENTAL RATE
- SPACE USE
- CONDITION
- AVAILABLE
At a fantastic, highly visible location, this high traffic street-level store front gives you great expose for a retail or office setting. It is perfectly located on the second floor of the Cornerstone Commons building; on the corner of South Main St. (Route 8) & Cunningham St. in downtown Butler, PA. Close to many businesses, restaurants, banks, offices and courthouse. Approximately 50 minutes to Pittsburgh International. Suite 200 offers 7 offices, a suite lobby, conference rooms, kitchenette, presentation room; complete with ladies and men’s restrooms. Available March 2020 as-is or build-to-suit. Address: 201 S. Main St. Suite 200. Butler, PA 16001 Expenses: Final rental fees would be based upon actual space rented, size, move-in as-is or any fees associated with build-to-suit. Unique Features: Wheelchair accessible Front and Side Entrance 24/7 access Two public ADA restrooms Large store front windows Natural light Square Footage: Approximately 4,200 SF Parking: Bus/Car/Walking/Parking Garage/Side Street Lease Length: 6-12+ Months Services: Property Manager Features: Tile & carpet Cable/internet ready High-efficiency gas furnace Central air-conditioning Spacious open area This space comes with a tax abatement for any new or relocated business subject to Business Privilege Tax.
- Lease rate does not include utilities, property expenses or building services
- Fits 3 - 33 People
- 1 Conference Room
- Reception Area
- Elevator Access
- Fully Carpeted
- Recessed Lighting
- Natural Light
- Good proximity to transport routes and highways.
- Fully Built-Out as Professional Services Office
- 7 Private Offices
- Central Air and Heating
- Private Restrooms
- Print/Copy Room
- High Ceilings
- Emergency Lighting
- After Hours HVAC Available
| Space | Size | Term | Rental Rate | Space Use | Condition | Available |
| 2nd Floor, Ste 200 | 4,068 SF | Negotiable | $216.00 /SF/YR | Office/Retail | Full Build-Out | Now |
201 S Main St - 2nd Floor - Ste 200
SELECT TENANTS AT THIS PROPERTY
- FLOOR
- TENANT NAME
- INDUSTRY
- 1st
- Arris Construction, LLC
- Construction
- 3rd
- Butler's Grand Ballroom
- Arts, Entertainment, and Recreation
- 2nd
- Emily Hiles, Massage Therapist
- Services



