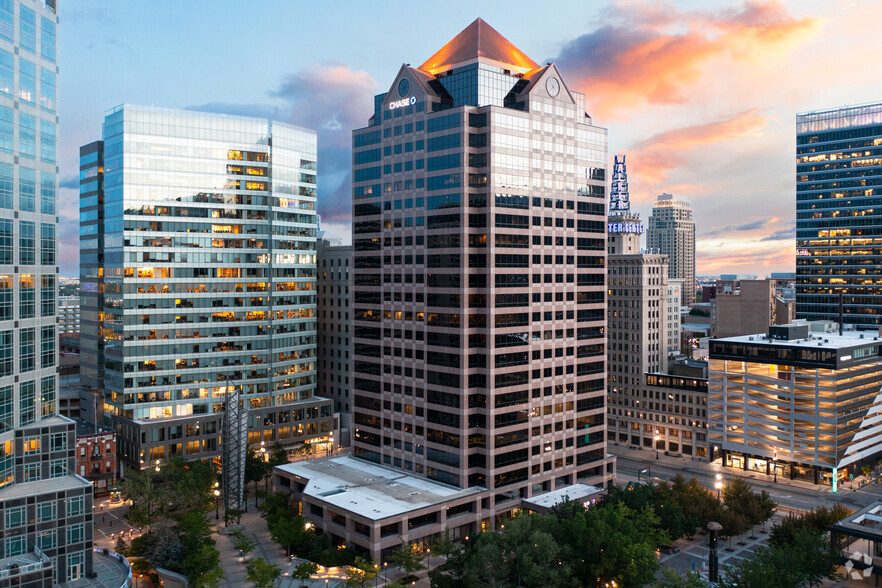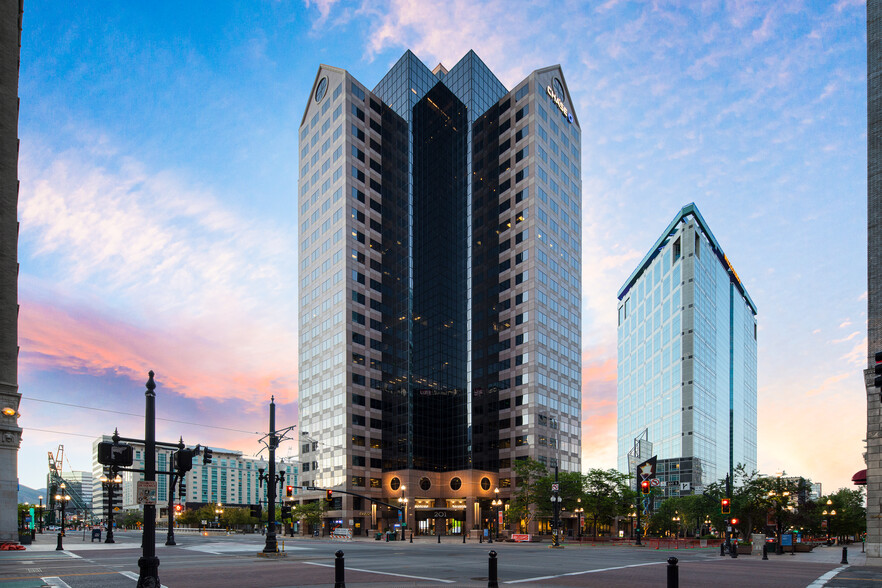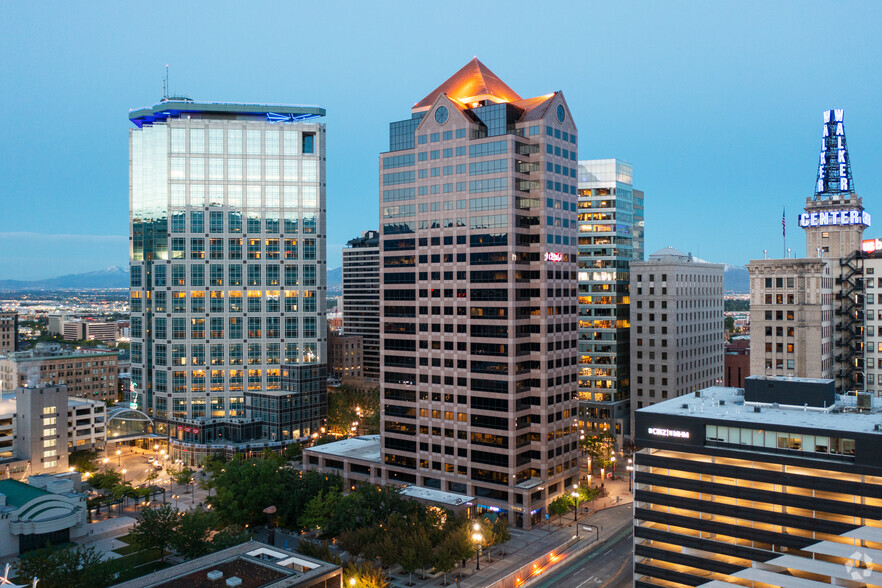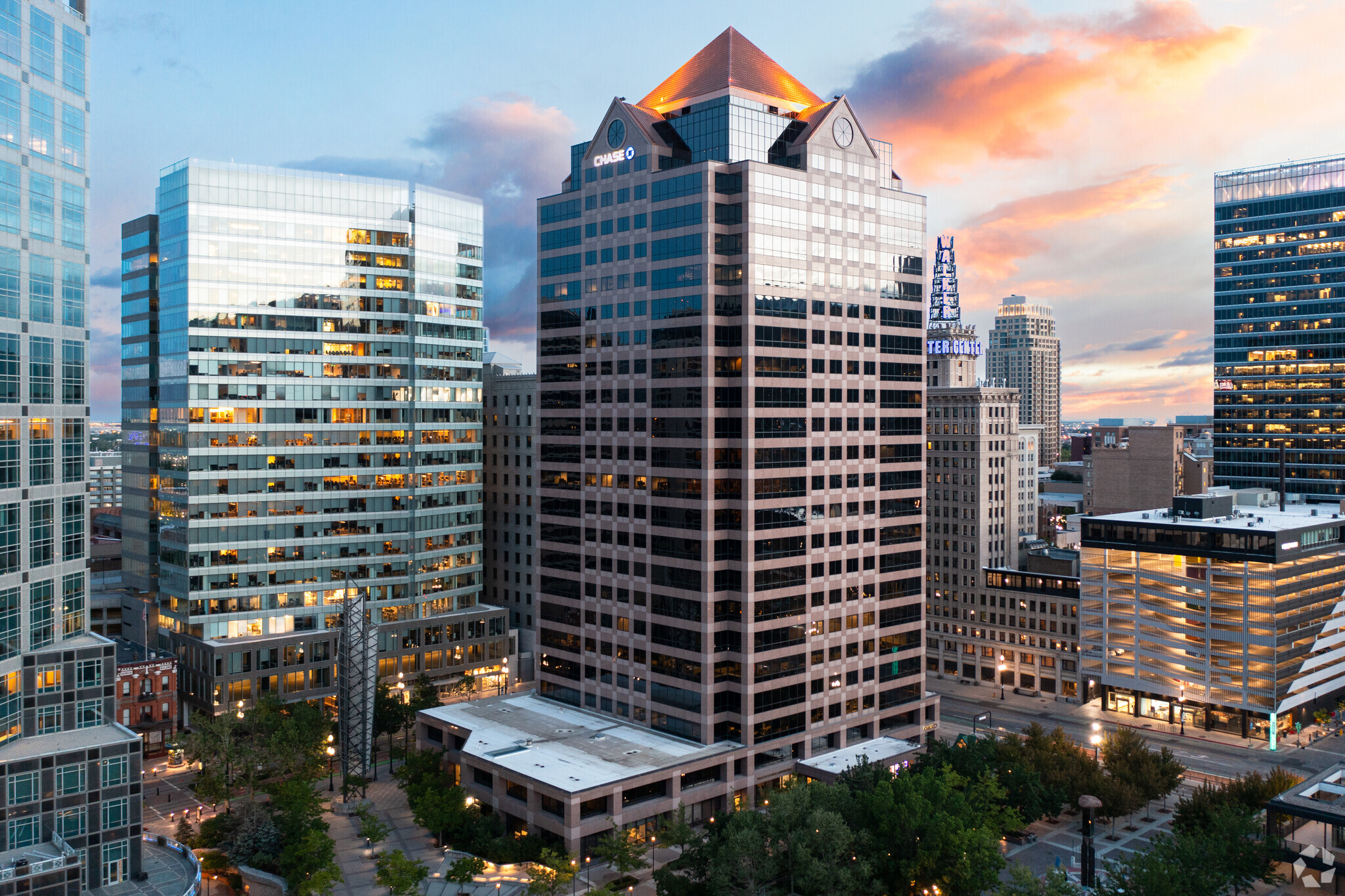
This feature is unavailable at the moment.
We apologize, but the feature you are trying to access is currently unavailable. We are aware of this issue and our team is working hard to resolve the matter.
Please check back in a few minutes. We apologize for the inconvenience.
- LoopNet Team
thank you

Your email has been sent!
201 Tower 201 S Main St
1,677 - 81,558 SF of 5-Star Office Space Available in Salt Lake City, UT 84111



Highlights
- 201 Tower is a premier office building in the heart of the modern metropolis of Salt Lake City.
- Luxurious office spaces empowered by on-site amenities and boasting stunning and unbeatable downtown and mountain views.
- Well-known and diverse tenant mix, including the Salt Lake Chamber, Parsons Behle & Latimer, Chase Bank, and Morgan Stanley.
- Convenient access to all transit and within a 10-minute drive of Interstates 15, 80, and 215.
- Centrally located in Downtown Salt Lake City, 201 Tower is on the same block as the Gallivan Center and Plaza Marriott.
- Easily reach the Salt Lake City International Airport within 30 minutes on the TRAX rail with a stop directly in front of 201 Tower.
all available spaces(9)
Display Rental Rate as
- Space
- Size
- Term
- Rental Rate
- Space Use
- Condition
- Available
- Fully Built-Out as Professional Services Office
- Office intensive layout
New Spec Suite coming Spring 2025
- Mostly Open Floor Plan Layout
- 1 Conference Room
- Can be combined with additional space(s) for up to 29,552 SF of adjacent space
- Corner Space
- 13 Private Offices
- Space is in Excellent Condition
- Reception Area
This 3,352 SF corner office suite features reception, a huddle room, and a conference room along with 4 private offices.
- Mostly Open Floor Plan Layout
- 1 Conference Room
- Can be combined with additional space(s) for up to 29,552 SF of adjacent space
- Corner Space
- 4 Private Offices
- Space is in Excellent Condition
- Reception Area
New Spec Suite coming Spring 2025
Full floor office suite.
- Fully Built-Out as Standard Office
- 8 Private Offices
- Can be combined with additional space(s) for up to 29,552 SF of adjacent space
- Mostly Open Floor Plan Layout
- 1 Conference Room
- Private Restrooms
Full floor office suite.
- Private Restrooms
This 7,049 SF corner office suite features reception and conference rooms along with 9 private offices and is adjacent to the patio.
- Partially Built-Out as Standard Office
- 3 Private Offices
- Reception Area
- Mostly Open Floor Plan Layout
- 1 Conference Room
- Balcony
- Rate includes utilities, building services and property expenses
- Fully Built-Out as Standard Office
- Rate includes utilities, building services and property expenses
| Space | Size | Term | Rental Rate | Space Use | Condition | Available |
| 1st Floor, Ste 160 | 18,694 SF | Negotiable | Upon Request Upon Request Upon Request Upon Request | Office | Full Build-Out | Now |
| 2nd Floor, Ste 200 | 4,733 SF | 1-10 Years | Upon Request Upon Request Upon Request Upon Request | Office | Spec Suite | May 01, 2025 |
| 2nd Floor, Ste 210 | 6,484 SF | 1-10 Years | Upon Request Upon Request Upon Request Upon Request | Office | Spec Suite | Now |
| 2nd Floor, Ste 215 | 4,175 SF | Negotiable | Upon Request Upon Request Upon Request Upon Request | Office | Spec Suite | May 01, 2025 |
| 3rd Floor, Ste 300 | 18,335 SF | Negotiable | Upon Request Upon Request Upon Request Upon Request | Office | Full Build-Out | 60 Days |
| 6th Floor, Ste 600 | 18,386 SF | Negotiable | Upon Request Upon Request Upon Request Upon Request | Office | Shell Space | Now |
| 12th Floor, Ste 1200 | 7,049 SF | 1-10 Years | Upon Request Upon Request Upon Request Upon Request | Office | Partial Build-Out | Now |
| 14th Floor, Ste 1405 | 2,025 SF | Negotiable | Upon Request Upon Request Upon Request Upon Request | Office | Full Build-Out | Now |
| 24th Floor, Ste 2400 | 1,677 SF | Negotiable | Upon Request Upon Request Upon Request Upon Request | Office | Full Build-Out | Now |
1st Floor, Ste 160
| Size |
| 18,694 SF |
| Term |
| Negotiable |
| Rental Rate |
| Upon Request Upon Request Upon Request Upon Request |
| Space Use |
| Office |
| Condition |
| Full Build-Out |
| Available |
| Now |
2nd Floor, Ste 200
| Size |
| 4,733 SF |
| Term |
| 1-10 Years |
| Rental Rate |
| Upon Request Upon Request Upon Request Upon Request |
| Space Use |
| Office |
| Condition |
| Spec Suite |
| Available |
| May 01, 2025 |
2nd Floor, Ste 210
| Size |
| 6,484 SF |
| Term |
| 1-10 Years |
| Rental Rate |
| Upon Request Upon Request Upon Request Upon Request |
| Space Use |
| Office |
| Condition |
| Spec Suite |
| Available |
| Now |
2nd Floor, Ste 215
| Size |
| 4,175 SF |
| Term |
| Negotiable |
| Rental Rate |
| Upon Request Upon Request Upon Request Upon Request |
| Space Use |
| Office |
| Condition |
| Spec Suite |
| Available |
| May 01, 2025 |
3rd Floor, Ste 300
| Size |
| 18,335 SF |
| Term |
| Negotiable |
| Rental Rate |
| Upon Request Upon Request Upon Request Upon Request |
| Space Use |
| Office |
| Condition |
| Full Build-Out |
| Available |
| 60 Days |
6th Floor, Ste 600
| Size |
| 18,386 SF |
| Term |
| Negotiable |
| Rental Rate |
| Upon Request Upon Request Upon Request Upon Request |
| Space Use |
| Office |
| Condition |
| Shell Space |
| Available |
| Now |
12th Floor, Ste 1200
| Size |
| 7,049 SF |
| Term |
| 1-10 Years |
| Rental Rate |
| Upon Request Upon Request Upon Request Upon Request |
| Space Use |
| Office |
| Condition |
| Partial Build-Out |
| Available |
| Now |
14th Floor, Ste 1405
| Size |
| 2,025 SF |
| Term |
| Negotiable |
| Rental Rate |
| Upon Request Upon Request Upon Request Upon Request |
| Space Use |
| Office |
| Condition |
| Full Build-Out |
| Available |
| Now |
24th Floor, Ste 2400
| Size |
| 1,677 SF |
| Term |
| Negotiable |
| Rental Rate |
| Upon Request Upon Request Upon Request Upon Request |
| Space Use |
| Office |
| Condition |
| Full Build-Out |
| Available |
| Now |
1st Floor, Ste 160
| Size | 18,694 SF |
| Term | Negotiable |
| Rental Rate | Upon Request |
| Space Use | Office |
| Condition | Full Build-Out |
| Available | Now |
- Fully Built-Out as Professional Services Office
- Office intensive layout
2nd Floor, Ste 200
| Size | 4,733 SF |
| Term | 1-10 Years |
| Rental Rate | Upon Request |
| Space Use | Office |
| Condition | Spec Suite |
| Available | May 01, 2025 |
New Spec Suite coming Spring 2025
- Mostly Open Floor Plan Layout
- 13 Private Offices
- 1 Conference Room
- Space is in Excellent Condition
- Can be combined with additional space(s) for up to 29,552 SF of adjacent space
- Reception Area
- Corner Space
2nd Floor, Ste 210
| Size | 6,484 SF |
| Term | 1-10 Years |
| Rental Rate | Upon Request |
| Space Use | Office |
| Condition | Spec Suite |
| Available | Now |
This 3,352 SF corner office suite features reception, a huddle room, and a conference room along with 4 private offices.
- Mostly Open Floor Plan Layout
- 4 Private Offices
- 1 Conference Room
- Space is in Excellent Condition
- Can be combined with additional space(s) for up to 29,552 SF of adjacent space
- Reception Area
- Corner Space
2nd Floor, Ste 215
| Size | 4,175 SF |
| Term | Negotiable |
| Rental Rate | Upon Request |
| Space Use | Office |
| Condition | Spec Suite |
| Available | May 01, 2025 |
New Spec Suite coming Spring 2025
3rd Floor, Ste 300
| Size | 18,335 SF |
| Term | Negotiable |
| Rental Rate | Upon Request |
| Space Use | Office |
| Condition | Full Build-Out |
| Available | 60 Days |
Full floor office suite.
- Fully Built-Out as Standard Office
- Mostly Open Floor Plan Layout
- 8 Private Offices
- 1 Conference Room
- Can be combined with additional space(s) for up to 29,552 SF of adjacent space
- Private Restrooms
6th Floor, Ste 600
| Size | 18,386 SF |
| Term | Negotiable |
| Rental Rate | Upon Request |
| Space Use | Office |
| Condition | Shell Space |
| Available | Now |
Full floor office suite.
- Private Restrooms
12th Floor, Ste 1200
| Size | 7,049 SF |
| Term | 1-10 Years |
| Rental Rate | Upon Request |
| Space Use | Office |
| Condition | Partial Build-Out |
| Available | Now |
This 7,049 SF corner office suite features reception and conference rooms along with 9 private offices and is adjacent to the patio.
- Partially Built-Out as Standard Office
- Mostly Open Floor Plan Layout
- 3 Private Offices
- 1 Conference Room
- Reception Area
- Balcony
14th Floor, Ste 1405
| Size | 2,025 SF |
| Term | Negotiable |
| Rental Rate | Upon Request |
| Space Use | Office |
| Condition | Full Build-Out |
| Available | Now |
- Rate includes utilities, building services and property expenses
- Fully Built-Out as Standard Office
24th Floor, Ste 2400
| Size | 1,677 SF |
| Term | Negotiable |
| Rental Rate | Upon Request |
| Space Use | Office |
| Condition | Full Build-Out |
| Available | Now |
- Rate includes utilities, building services and property expenses
Property Overview
201 Tower is one of Downtown Salt Lake City's premier office towers with unbeatable views of the surrounding area. The 24-story, 419,709-square-foot granite-and-glass building at 201 S Main Street was built in 1991 and houses prominent tenants, including Chase Bank, Morgan Stanley, Parsons Behle & Latimer, Manning Curtis Bradshaw & Bednar, the Economic Development Corporation of Utah (EDCU), and the Utah Sports Commission. 201 Tower includes a connected underground parking structure, a building amenity conference center, an on-site fitness and locker room facility, 24-hour security, and an on-site building manager. Strategically located in the heart of the hustle and bustle of Utah's capital, 201 Tower is near everything Salt Lake City offers. Gallivan Utah Center and Plaza Marriott at Salt Lake City Marriott City Center are within a one-minute walk on the same block as 201 Tower. The Utah TRAX rail stop at 200 S Main Street is steps from 201 Tower for auto-free commuters. Salt Lake City International Airport is within 8 miles. 201 Tower boasts superior highway connectivity, as Interstates 15, 80, and 215 are within a seven-minute drive. Salt Lake City is rapidly becoming one of America's most popular places to live, work, and play. When high-end work environments, connectivity, and convenience are critical, 201 Tower is the ideal destination.
- 24 Hour Access
- Banking
- Bus Line
- Controlled Access
- Commuter Rail
- Conferencing Facility
- Courtyard
- Fitness Center
- Food Service
- Metro/Subway
- Property Manager on Site
- Balcony
PROPERTY FACTS
SELECT TENANTS
- Floor
- Tenant Name
- Industry
- 1st
- Chase Bank
- Finance and Insurance
- 23rd
- Downtown Alliance
- Services
- 5th
- Morgan Stanley
- Finance and Insurance
- 15th
- Parsons Behle & Latimer
- Professional, Scientific, and Technical Services
- 9th
- PwC
- Professional, Scientific, and Technical Services
- 20th
- Summit Energy
- Professional, Scientific, and Technical Services
Presented by

201 Tower | 201 S Main St
Hmm, there seems to have been an error sending your message. Please try again.
Thanks! Your message was sent.








