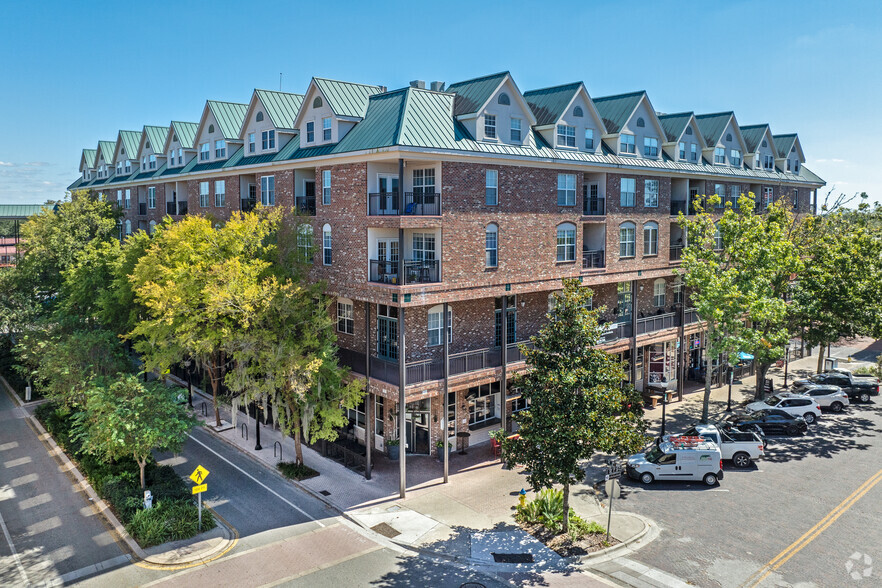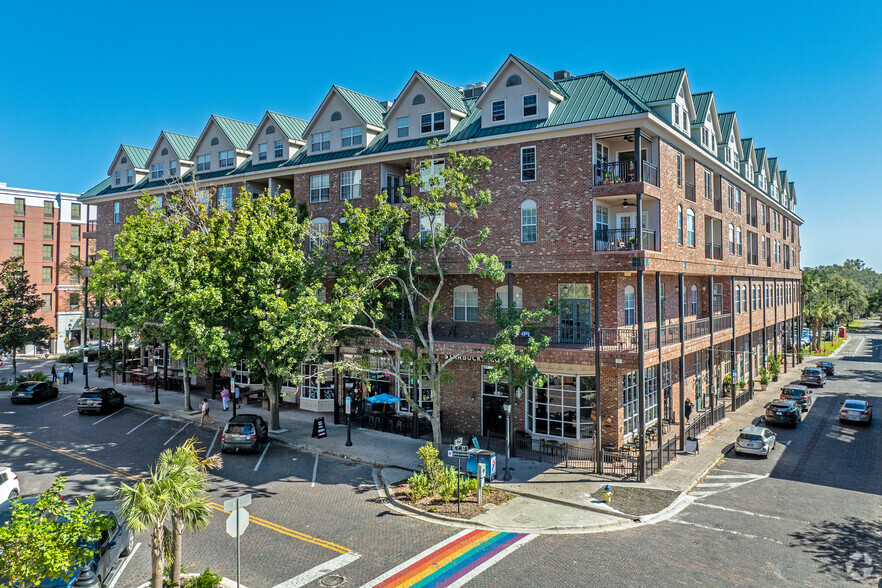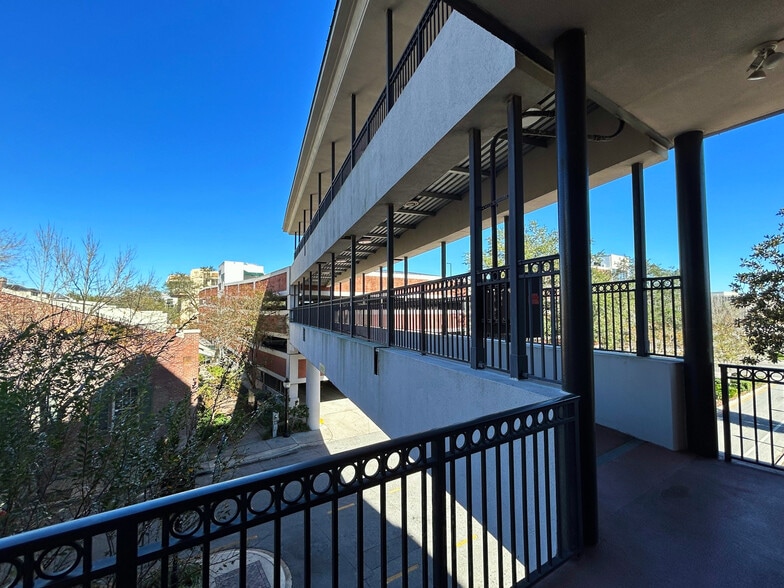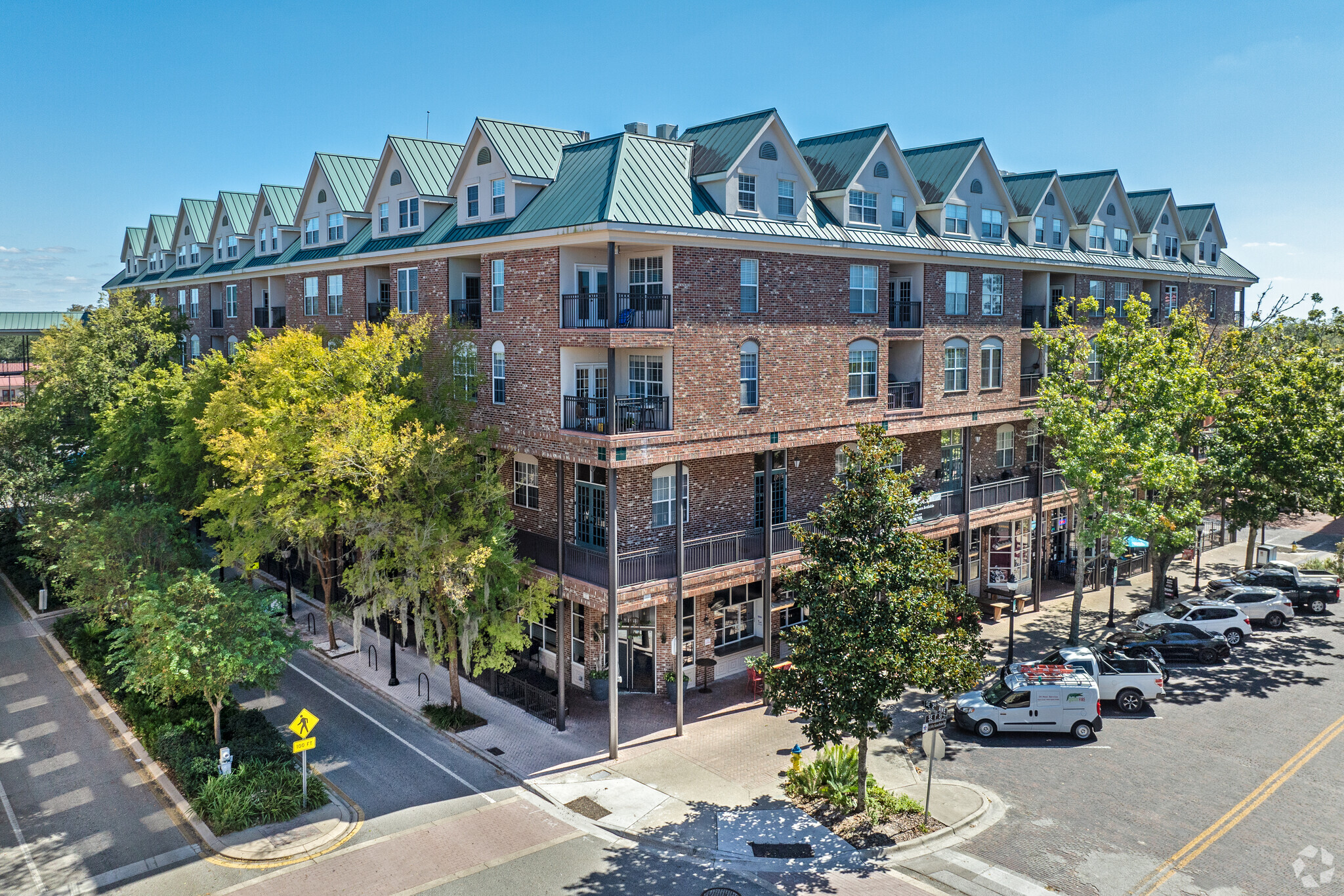Your email has been sent.
Union Street Station 201 SE 2nd Ave 1,000 SF of 4-Star Office Space Available in Gainesville, FL 32601



HIGHLIGHTS
- This 140,000 square foot mixed-use building offers a prime location for businesses above ground floor retail
- The spacious open workspace and exterior balconies with stunning views of downtown add to the property's appeal, providing an ideal environment
- The property offers private offices, conference rooms, and an IT/server room with dedicated AC to meet all business needs
- The ample on-site parking and covered walkway to the building make access to the property convenient for both tenants and guests
ALL AVAILABLE SPACE(1)
Display Rental Rate as
- SPACE
- SIZE
- TERM
- RENTAL RATE
- SPACE USE
- CONDITION
- AVAILABLE
Suite 201 is 10,864 SF featuring a large open floor plan, private offices with windows along the perimeter of the space providing views of downtown, large conference room, and kitchen. There is also a 1,000 SF office or meeting space with open floor plan available.
| Space | Size | Term | Rental Rate | Space Use | Condition | Available |
| 2nd Floor, Ste 208 | 1,000 SF | Negotiable | Upon Request Upon Request Upon Request Upon Request | Office | - | Now |
2nd Floor, Ste 208
| Size |
| 1,000 SF |
| Term |
| Negotiable |
| Rental Rate |
| Upon Request Upon Request Upon Request Upon Request |
| Space Use |
| Office |
| Condition |
| - |
| Available |
| Now |
2nd Floor, Ste 208
| Size | 1,000 SF |
| Term | Negotiable |
| Rental Rate | Upon Request |
| Space Use | Office |
| Condition | - |
| Available | Now |
Suite 201 is 10,864 SF featuring a large open floor plan, private offices with windows along the perimeter of the space providing views of downtown, large conference room, and kitchen. There is also a 1,000 SF office or meeting space with open floor plan available.
PROPERTY OVERVIEW
The building's prime location provides tenants with easy access to a range of amenities, including a Starbucks, Dragonfly Sushi, Relish, and Marks Prime Steakhouse, as well as numerous other restaurants within walking distance. Situated in the heart of downtown Gainesville, the property is conveniently located across from the Hampton Inn and the new Hyatt Place Hotel. Tenants and guests alike will appreciate the ample parking available on-site, as well as the covered walkway to the building. With its ideal location and impressive amenities, this property is an excellent choice for businesses seeking a professional and functional workspace in Gainesville, FL.
- Wheelchair Accessible
- Wi-Fi
- Air Conditioning
PROPERTY FACTS
Presented by

Union Street Station | 201 SE 2nd Ave
Hmm, there seems to have been an error sending your message. Please try again.
Thanks! Your message was sent.


